Conservatory with Ceramic Flooring and a Standard Fireplace Ideas and Designs
Refine by:
Budget
Sort by:Popular Today
41 - 60 of 170 photos
Item 1 of 3
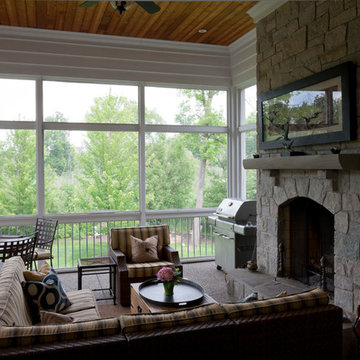
© George Dzahristos
Inspiration for an expansive classic conservatory in Detroit with ceramic flooring, a standard fireplace and a stone fireplace surround.
Inspiration for an expansive classic conservatory in Detroit with ceramic flooring, a standard fireplace and a stone fireplace surround.
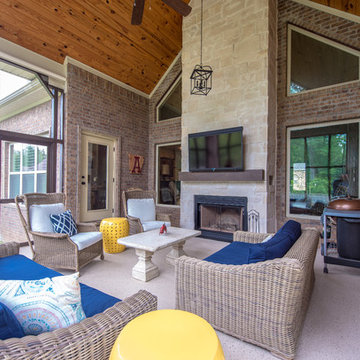
Inspiration for a large contemporary conservatory in Little Rock with ceramic flooring, a standard fireplace, a stone fireplace surround and a standard ceiling.
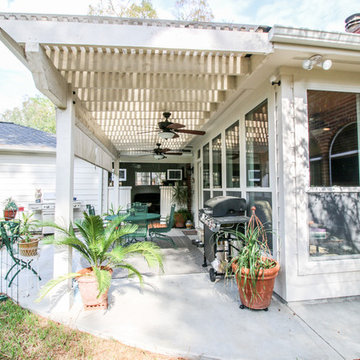
Our clients desired a sunroom addition to their home, allowing them to enjoy the natural light and scenery of their backyard with the option of staying indoors. This sunroom was built to look original to the home, with a hip roof and matching trim. An extra wide door to the back patio provides ample room to move patio furniture outside. This space is fitted with an extending TV mounted above an electric fireplace. Gorgeous unstained tongue and groove ceilings and travertine-looking ceramic tile complement our clients' vintage décor. Ideal for sipping morning coffee or evening tea, the recessed lighting calmly illuminates this space.
The exterior side of the sunroom extends a pergola with a concrete slab. In addition, the perfect niche was created by transformation of the breezeway. This enclosed area is completed with a window and door accessing the side yard, while providing a secluded sitting area just outside the dining room.
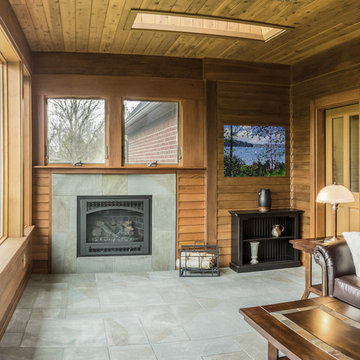
Stay warm with gas fireplace on cedar shingled back porch. Arts and Craft fireplace with ceramic tile that resembles green slate.
Photo of a traditional conservatory in Detroit with ceramic flooring, a standard fireplace, a tiled fireplace surround and a skylight.
Photo of a traditional conservatory in Detroit with ceramic flooring, a standard fireplace, a tiled fireplace surround and a skylight.

The Sunroom is open to the Living / Family room, and has windows looking to both the Breakfast nook / Kitchen as well as to the yard on 2 sides. There is also access to the back deck through this room. The large windows, ceiling fan and tile floor makes you feel like you're outside while still able to enjoy the comforts of indoor spaces. The built-in banquette provides not only additional storage, but ample seating in the room without the clutter of chairs. The mutli-purpose room is currently used for the homeowner's many stained glass projects.
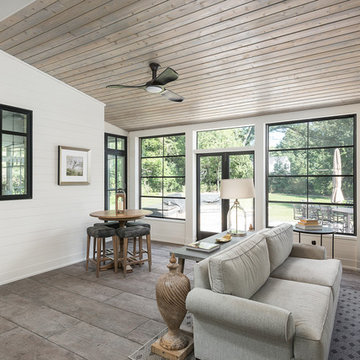
Picture Perfect House
This is an example of an expansive classic conservatory in Chicago with ceramic flooring, a standard fireplace, a stone fireplace surround, a standard ceiling and brown floors.
This is an example of an expansive classic conservatory in Chicago with ceramic flooring, a standard fireplace, a stone fireplace surround, a standard ceiling and brown floors.
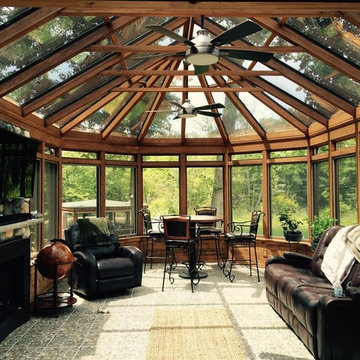
Inspiration for a medium sized rustic conservatory in Detroit with ceramic flooring, a standard fireplace, a stone fireplace surround, a skylight and brown floors.
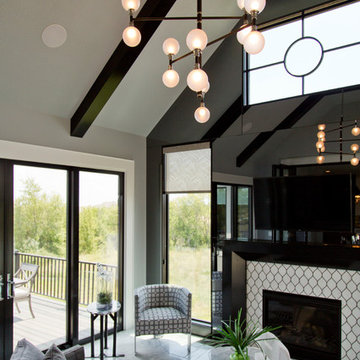
Large classic conservatory in Kansas City with ceramic flooring, a standard fireplace, a tiled fireplace surround, a standard ceiling and white floors.
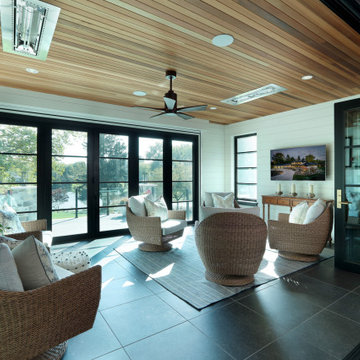
Inspiration for a large contemporary conservatory in Grand Rapids with ceramic flooring, a standard fireplace, a brick fireplace surround and black floors.
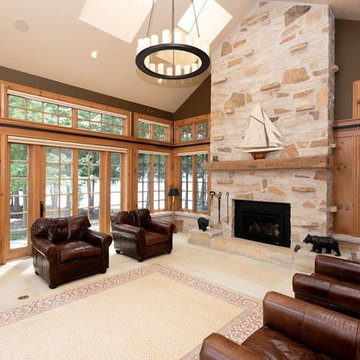
Photo of a large rustic conservatory in Other with ceramic flooring, a standard fireplace, a stone fireplace surround, a skylight and beige floors.
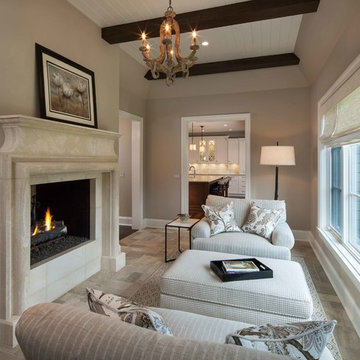
Small traditional conservatory in Chicago with ceramic flooring, a standard fireplace, a concrete fireplace surround, a standard ceiling and beige floors.
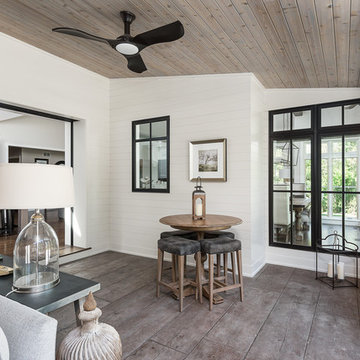
Picture Perfect House
Design ideas for an expansive traditional conservatory in Chicago with ceramic flooring, a standard fireplace, a stone fireplace surround, a standard ceiling and brown floors.
Design ideas for an expansive traditional conservatory in Chicago with ceramic flooring, a standard fireplace, a stone fireplace surround, a standard ceiling and brown floors.
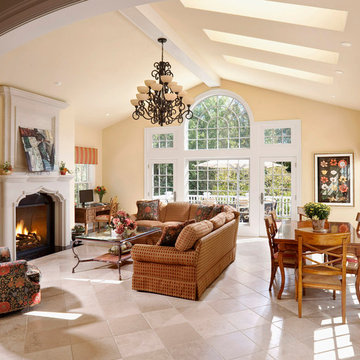
Doug Edmunds
Large traditional conservatory in Milwaukee with ceramic flooring, a standard fireplace, a stone fireplace surround and a skylight.
Large traditional conservatory in Milwaukee with ceramic flooring, a standard fireplace, a stone fireplace surround and a skylight.
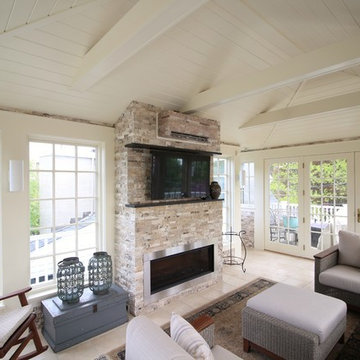
Inspiration for a medium sized traditional conservatory in Other with ceramic flooring, a standard fireplace, a stone fireplace surround and beige floors.
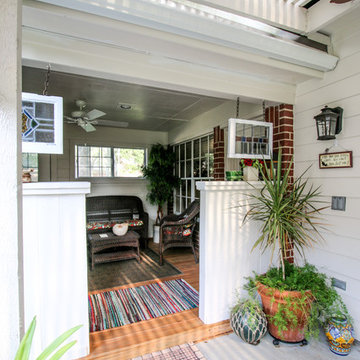
Our clients desired a sunroom addition to their home, allowing them to enjoy the natural light and scenery of their backyard with the option of staying indoors. This sunroom was built to look original to the home, with a hip roof and matching trim. An extra wide door to the back patio provides ample room to move patio furniture outside. This space is fitted with an extending TV mounted above an electric fireplace. Gorgeous unstained tongue and groove ceilings and travertine-looking ceramic tile complement our clients' vintage décor. Ideal for sipping morning coffee or evening tea, the recessed lighting calmly illuminates this space.
The exterior side of the sunroom extends a pergola with a concrete slab. In addition, the perfect niche was created by transformation of the breezeway. This enclosed area is completed with a window and door accessing the side yard, while providing a secluded sitting area just outside the dining room.
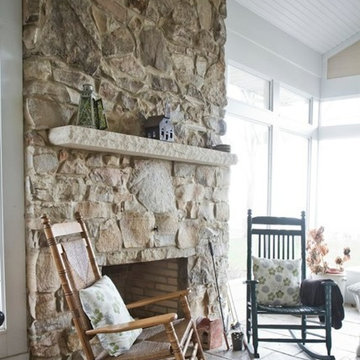
The client and designer had a chance to visit HGTV Dream Home in Florida for inspiration. A year later, working closely with the architect, builder and home owner, we created our clients Dream Home. While under construction, many discussions on furniture placement, accessories, and lighting culminated in making this a wonderful, casual, and comfortable home.
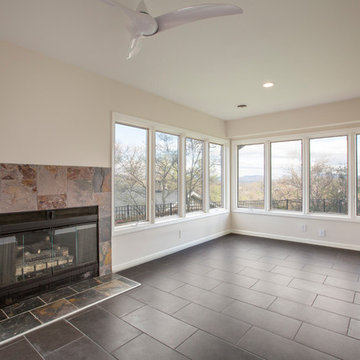
Alexander Rose Photography
This is an example of a large traditional conservatory in Other with ceramic flooring, a tiled fireplace surround, a standard ceiling, grey floors and a standard fireplace.
This is an example of a large traditional conservatory in Other with ceramic flooring, a tiled fireplace surround, a standard ceiling, grey floors and a standard fireplace.
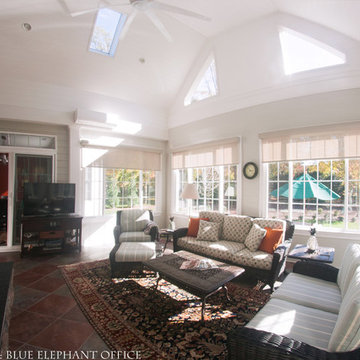
Blue Elephant Office, Photographer; Promark Custom Homes, Builder; Mulhare Interior Design, Designer
Inspiration for an expansive classic conservatory in Other with ceramic flooring, a standard fireplace, a stone fireplace surround and a skylight.
Inspiration for an expansive classic conservatory in Other with ceramic flooring, a standard fireplace, a stone fireplace surround and a skylight.
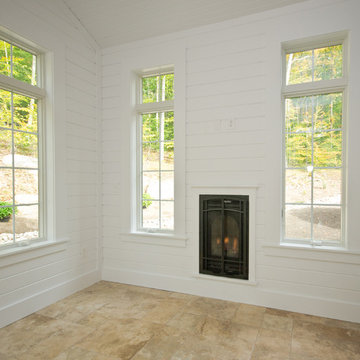
2,400 SF custom home on Fox Hopyard golfcourse in East Haddam. Architect, Jack Kemper, designed the home with a two story entry foyer and family room with fireplace and built-ins, a granite & stainless kitchen, and a sunroom with Kozy Heat Two Harbors gas direct vent fireplace with an arched prairie pattern full door face supplied by CAFD and installed in the wall.
Photography By: Tom Anckner
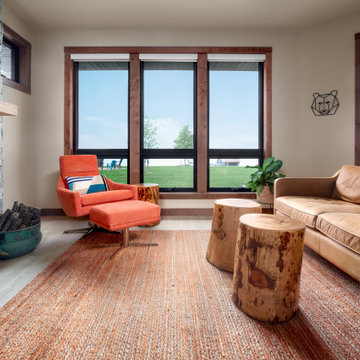
This cozy lakeside sunroom opens to the patio and exterior entertaining space.
Design ideas for a retro conservatory in Other with ceramic flooring, a standard fireplace, a stacked stone fireplace surround and beige floors.
Design ideas for a retro conservatory in Other with ceramic flooring, a standard fireplace, a stacked stone fireplace surround and beige floors.
Conservatory with Ceramic Flooring and a Standard Fireplace Ideas and Designs
3