Conservatory with Concrete Flooring and a Glass Ceiling Ideas and Designs
Refine by:
Budget
Sort by:Popular Today
21 - 40 of 126 photos
Item 1 of 3
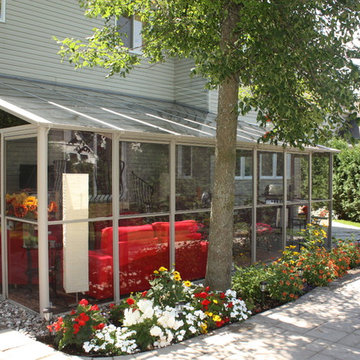
Solarium Optimum designed this room. The customer was looking for a large room. The idea was to have a living space that would include a dining and a relaxing area. The room was also planned for protection against rain, snow, wind and mosquitoes. For sun protection Opti-Bloc pleated shades where installed.The customer also added infrared heating to extend the season.
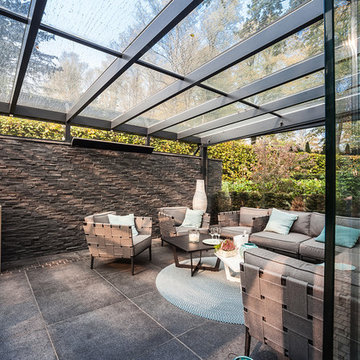
Design ideas for a large contemporary conservatory in Hamburg with concrete flooring, no fireplace, a glass ceiling and grey floors.
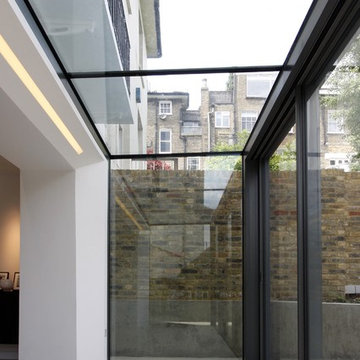
Terry Duffell
Design ideas for a small contemporary conservatory in London with a glass ceiling and concrete flooring.
Design ideas for a small contemporary conservatory in London with a glass ceiling and concrete flooring.

This is an example of a small scandi conservatory in Paris with no fireplace, a glass ceiling, grey floors and concrete flooring.
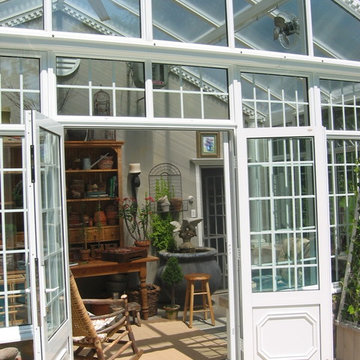
This is an example of a large classic conservatory in Minneapolis with concrete flooring and a glass ceiling.
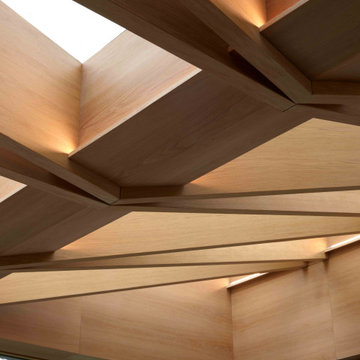
This is an example of a medium sized scandi conservatory in London with concrete flooring, a wood burning stove and a glass ceiling.
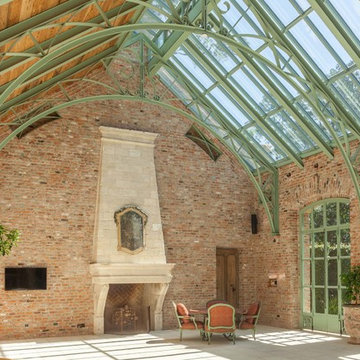
Benjamin Hill Photography
Design ideas for a large industrial conservatory in Houston with concrete flooring, a standard fireplace, a stone fireplace surround and a glass ceiling.
Design ideas for a large industrial conservatory in Houston with concrete flooring, a standard fireplace, a stone fireplace surround and a glass ceiling.
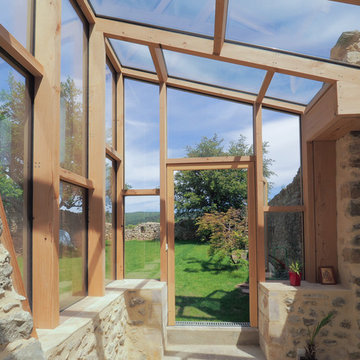
Design ideas for a medium sized rural conservatory in Other with concrete flooring and a glass ceiling.
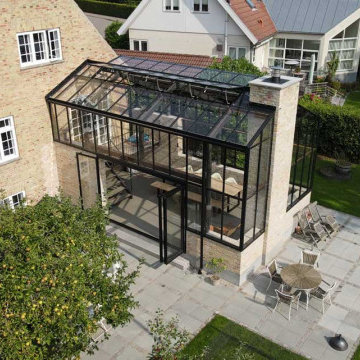
Inspiration for a large modern conservatory in Copenhagen with concrete flooring, a wood burning stove, a brick fireplace surround, a glass ceiling and grey floors.
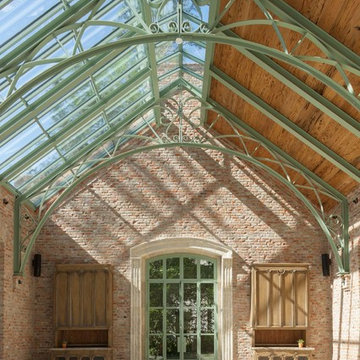
Benjamin Hill Photography
Photo of a large urban conservatory in Houston with concrete flooring, no fireplace and a glass ceiling.
Photo of a large urban conservatory in Houston with concrete flooring, no fireplace and a glass ceiling.
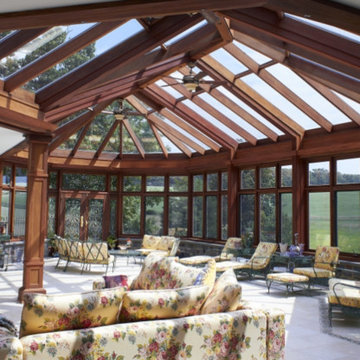
This is an example of a large traditional conservatory in Philadelphia with concrete flooring, grey floors and a glass ceiling.
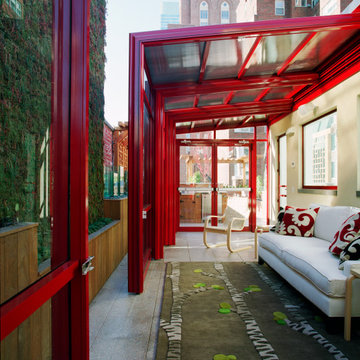
This is an example of a modern conservatory in New York with concrete flooring, a glass ceiling and grey floors.
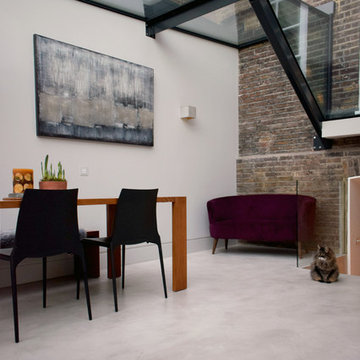
John Rich Architects
Design ideas for a medium sized modern conservatory in London with concrete flooring, a glass ceiling and grey floors.
Design ideas for a medium sized modern conservatory in London with concrete flooring, a glass ceiling and grey floors.
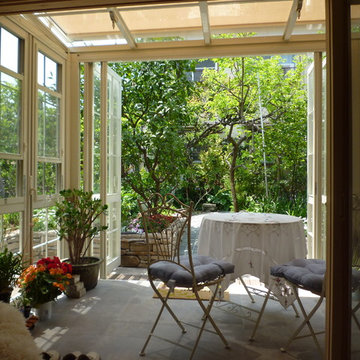
This is an example of a classic conservatory in Fukuoka with concrete flooring, a glass ceiling and grey floors.
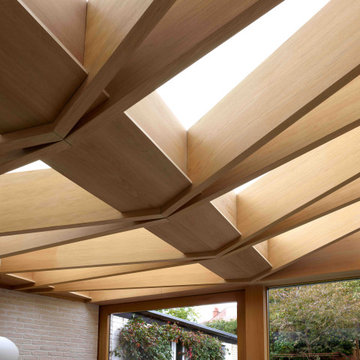
Inspiration for a medium sized scandi conservatory in London with concrete flooring, a wood burning stove and a glass ceiling.
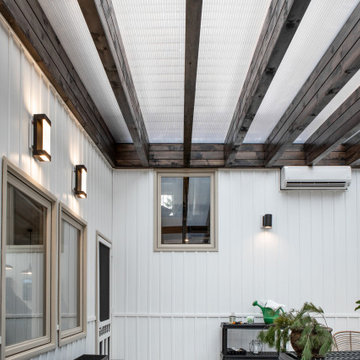
Boasting with light, this greenhouse is a showstopper. Attached to the main home and accessible from the kitchen, sustainable living has never been easier with access to fresh ingredients all year round!
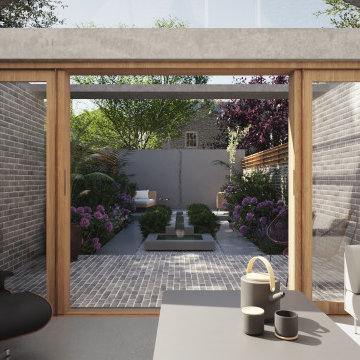
The owners wished to reconfigure the downstairs of their property to create a space which truly connects with their garden. The result is a contemporary take on the classic conservatory. This steel and glass rear extension combines with a side extension to create a light, bright interior space which is as much a part of the garden as it is the house. Using solar control glass and opening roof lights, the space allows for good natural ventilation moderating the temperature during the summer months. A new bedroom will also be added in a mansard roof extension.
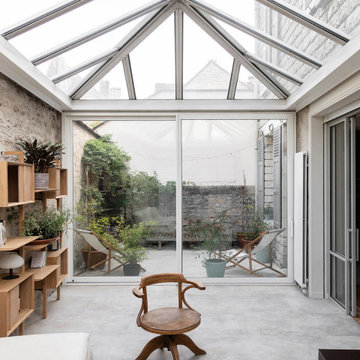
Design ideas for a large contemporary conservatory in Paris with concrete flooring, no fireplace, a glass ceiling and grey floors.
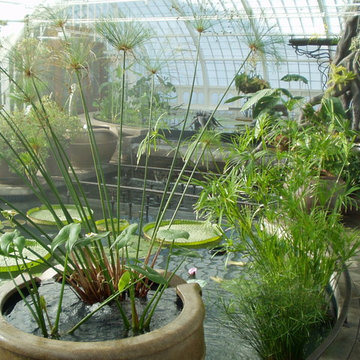
This is a pool that was dedicated to living plants. It was built just like a swimming pool with all the same operating equipment including a pool heater to make the water nice and warm for the plants.
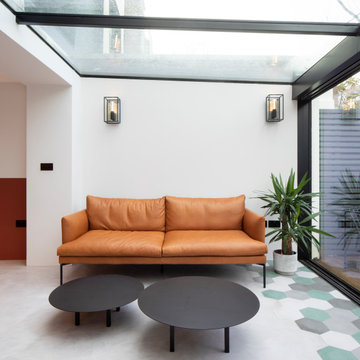
Modern rear conservatory.
Medium sized modern conservatory in London with concrete flooring, a glass ceiling and grey floors.
Medium sized modern conservatory in London with concrete flooring, a glass ceiling and grey floors.
Conservatory with Concrete Flooring and a Glass Ceiling Ideas and Designs
2