Conservatory with Concrete Flooring and a Glass Ceiling Ideas and Designs
Refine by:
Budget
Sort by:Popular Today
81 - 100 of 126 photos
Item 1 of 3
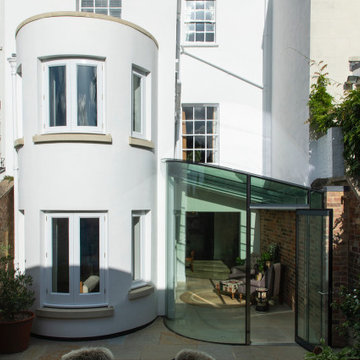
As part of the refurbishment of a listed regency townhouse in central Cheltenham. An elegant glass extension with glass with a curved front panel in-keeping with the curvature of the main building. Glass to glass junctions maximise natural daylight and create a calm and light space to be in. The light pours into the depth of house where the new open plan kitchen and living space now seamlessly flow into the garden.
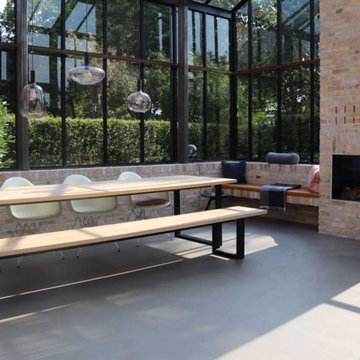
Design ideas for a large modern conservatory in Copenhagen with concrete flooring, a wood burning stove, a brick fireplace surround, a glass ceiling and grey floors.
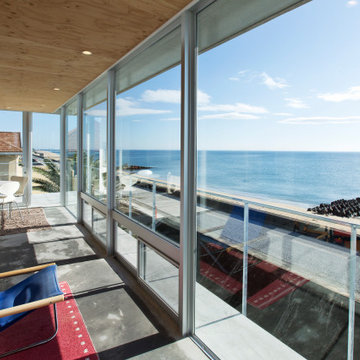
This is an example of a medium sized urban conservatory in Other with concrete flooring and a glass ceiling.
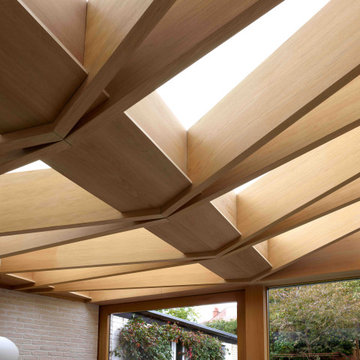
Inspiration for a medium sized scandi conservatory in London with concrete flooring, a wood burning stove and a glass ceiling.
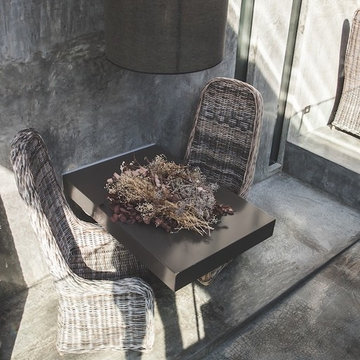
Il minimalismo incontra i materiali naturali del vimini e crea uno spazio tutto da vivere sospeso tra interno ed esterno, materiali naturali e materiali industriali. La luce valorizza ogni dettaglio e crea un gioco di ombre che esalta il grigio del vimini invecchiato.
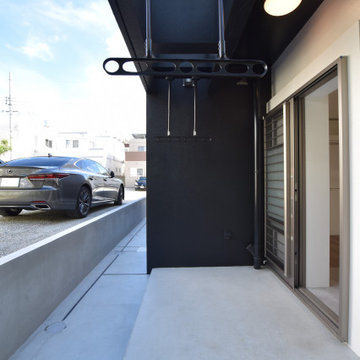
Design ideas for a modern conservatory in Other with concrete flooring, no fireplace and a glass ceiling.
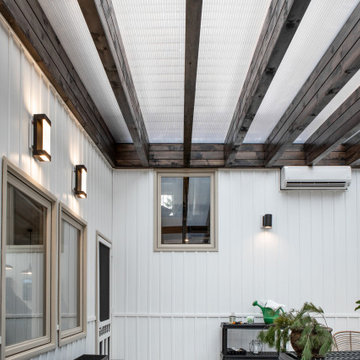
Boasting with light, this greenhouse is a showstopper. Attached to the main home and accessible from the kitchen, sustainable living has never been easier with access to fresh ingredients all year round!
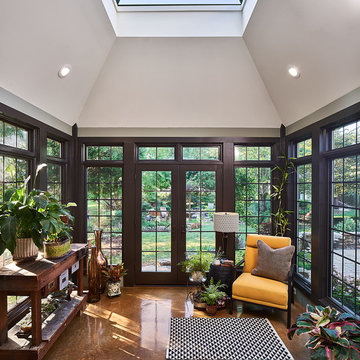
Crisp black trim gives the illusion of steel windows, while natural light from the glass lantern keeps the space from feeling dark. © Lassiter Photography
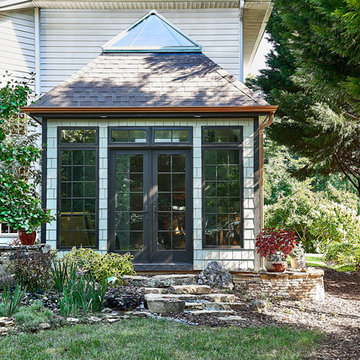
The new sunroom addition provides easy access to the gardens and acts as a year round transition space bring the outdoors in.
© Lassiter Photography
Design ideas for a small bohemian conservatory in Charlotte with concrete flooring, no fireplace, a glass ceiling and brown floors.
Design ideas for a small bohemian conservatory in Charlotte with concrete flooring, no fireplace, a glass ceiling and brown floors.
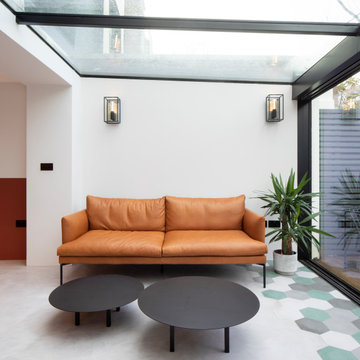
Modern rear conservatory.
Medium sized modern conservatory in London with concrete flooring, a glass ceiling and grey floors.
Medium sized modern conservatory in London with concrete flooring, a glass ceiling and grey floors.
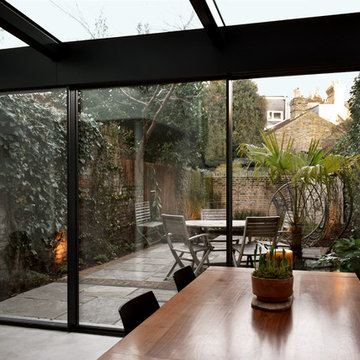
John Rich Architects
Design ideas for a medium sized modern conservatory in London with concrete flooring, a glass ceiling and grey floors.
Design ideas for a medium sized modern conservatory in London with concrete flooring, a glass ceiling and grey floors.
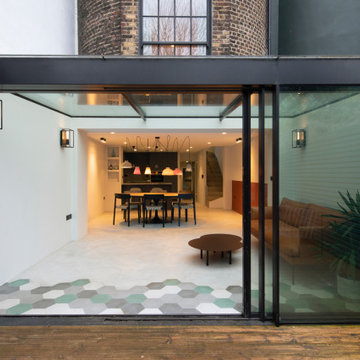
Modern rear conservatory.
Inspiration for a medium sized modern conservatory in London with concrete flooring, a glass ceiling and grey floors.
Inspiration for a medium sized modern conservatory in London with concrete flooring, a glass ceiling and grey floors.
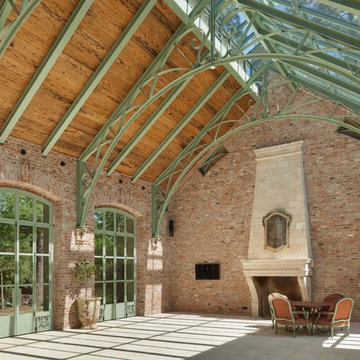
Benjamin Hill Photography
Design ideas for a large urban conservatory in Houston with concrete flooring, a standard fireplace, a stone fireplace surround and a glass ceiling.
Design ideas for a large urban conservatory in Houston with concrete flooring, a standard fireplace, a stone fireplace surround and a glass ceiling.
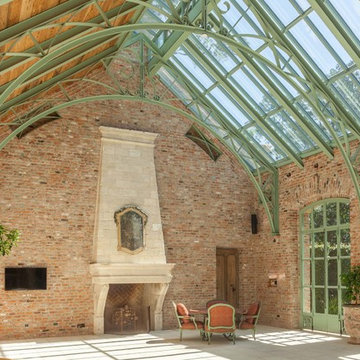
Benjamin Hill Photography
Design ideas for a large industrial conservatory in Houston with concrete flooring, a standard fireplace, a stone fireplace surround and a glass ceiling.
Design ideas for a large industrial conservatory in Houston with concrete flooring, a standard fireplace, a stone fireplace surround and a glass ceiling.
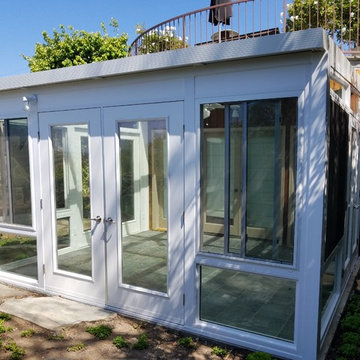
In this project we designed a Unique Sunroom addition according to house dimensions & structure.
Including: concrete slab floored with travertine tile floors, Omega IV straight Sunroom, Vinyl double door, straight dura-lite tempered glass roof, electrical hook up, ceiling fans, recess lights,.
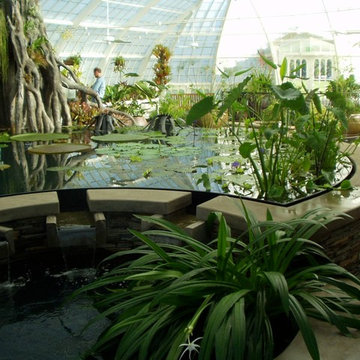
There were several levels of pools that were all part of the main pool. Every detail had to be considered from flow rates to capacity of pools to volume of over all water. Water in motion is so important in designing and planning a feature like this.
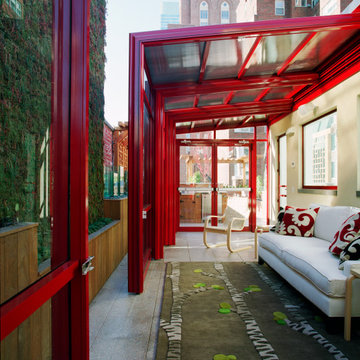
This is an example of a modern conservatory in New York with concrete flooring, a glass ceiling and grey floors.
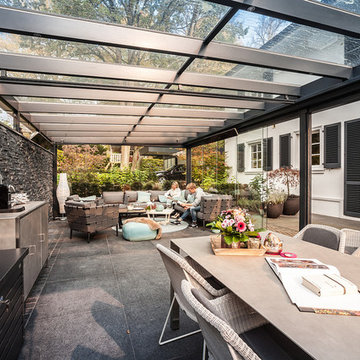
This is an example of a large contemporary conservatory in Hamburg with concrete flooring, no fireplace, a glass ceiling and grey floors.

The original conservatory was built back in the 1880's, this reconstruction project had to try and use the same craftsmanship that was used back in that time so the new conservatory had the look of old but the structure of new engineering…. this was a great project to be involved in.
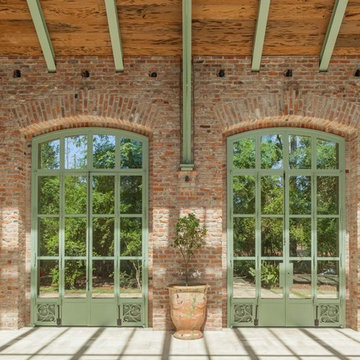
Benjamin Hill Photography
Large urban conservatory in Houston with concrete flooring and a glass ceiling.
Large urban conservatory in Houston with concrete flooring and a glass ceiling.
Conservatory with Concrete Flooring and a Glass Ceiling Ideas and Designs
5