Conservatory with Dark Hardwood Flooring and Laminate Floors Ideas and Designs
Refine by:
Budget
Sort by:Popular Today
221 - 240 of 1,915 photos
Item 1 of 3
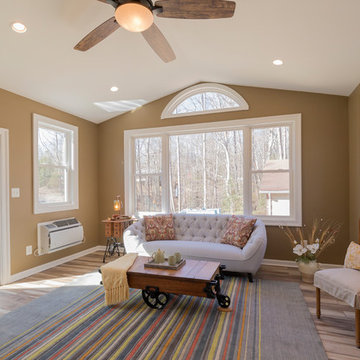
This is an example of a small traditional conservatory in DC Metro with dark hardwood flooring, no fireplace, a standard ceiling and brown floors.
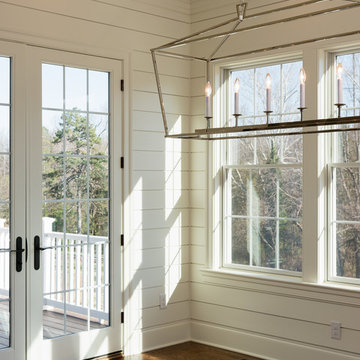
Design ideas for a medium sized country conservatory in Other with dark hardwood flooring, a standard ceiling and brown floors.
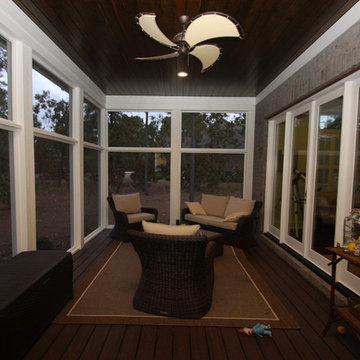
Inspiration for a medium sized traditional conservatory in Raleigh with dark hardwood flooring, no fireplace, a standard ceiling and brown floors.
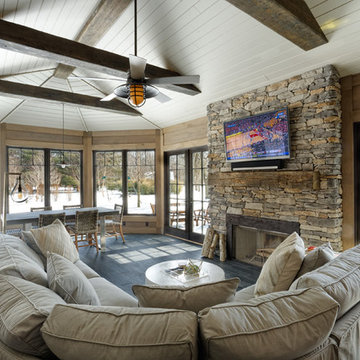
William Manning Photography
This is an example of a medium sized classic conservatory in Cincinnati with dark hardwood flooring, a standard fireplace, a stone fireplace surround, a standard ceiling and brown floors.
This is an example of a medium sized classic conservatory in Cincinnati with dark hardwood flooring, a standard fireplace, a stone fireplace surround, a standard ceiling and brown floors.
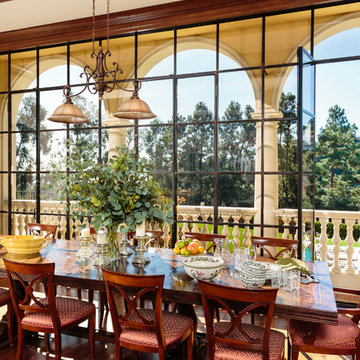
California Homes
Design ideas for an expansive mediterranean conservatory in Los Angeles with dark hardwood flooring, a standard fireplace and a standard ceiling.
Design ideas for an expansive mediterranean conservatory in Los Angeles with dark hardwood flooring, a standard fireplace and a standard ceiling.
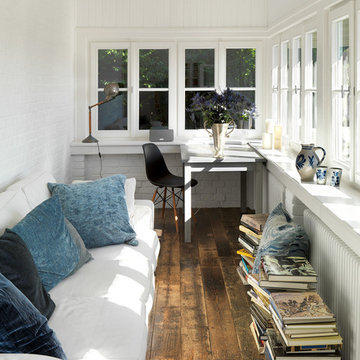
Jens Bösenberg
Design ideas for a small farmhouse conservatory in Berlin with dark hardwood flooring, no fireplace, a standard ceiling and brown floors.
Design ideas for a small farmhouse conservatory in Berlin with dark hardwood flooring, no fireplace, a standard ceiling and brown floors.

Architect: Cook Architectural Design Studio
General Contractor: Erotas Building Corp
Photo Credit: Susan Gilmore Photography
This is an example of a medium sized traditional conservatory in Minneapolis with dark hardwood flooring, no fireplace, a standard ceiling, black floors and feature lighting.
This is an example of a medium sized traditional conservatory in Minneapolis with dark hardwood flooring, no fireplace, a standard ceiling, black floors and feature lighting.
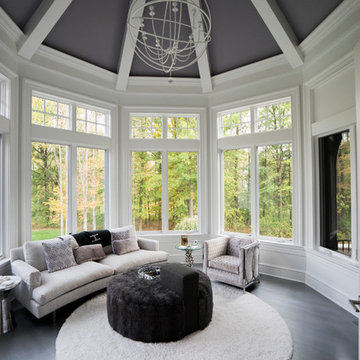
Photo of a large contemporary conservatory in Cleveland with dark hardwood flooring, no fireplace, a standard ceiling and brown floors.
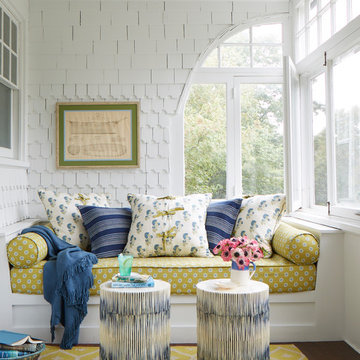
Design ideas for a medium sized beach style conservatory in Portland Maine with dark hardwood flooring, a standard ceiling and brown floors.
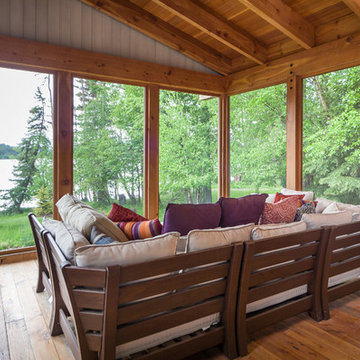
This is an example of a rustic conservatory in Seattle with dark hardwood flooring, no fireplace and a standard ceiling.
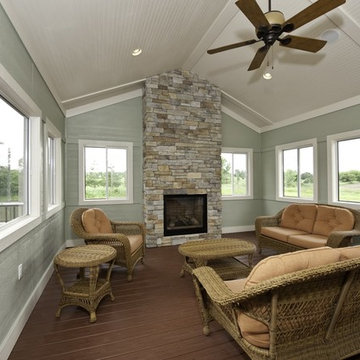
The best of the present and past merge in this distinctive new design inspired by two classic all-American architectural styles. The roomy main floor includes a spacious living room, well-planned kitchen and dining area, large (15- by 15-foot) library and a handy mud room perfect for family living. Upstairs three family bedrooms await. The lower level features a family room, large home theater, billiards area and an exercise
room.
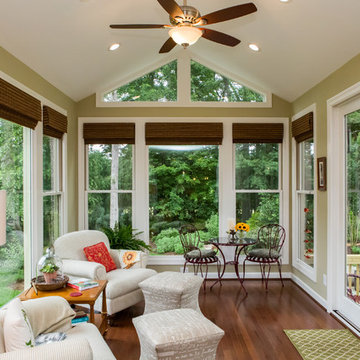
This is an example of a medium sized traditional conservatory with dark hardwood flooring, no fireplace, a standard ceiling and brown floors.
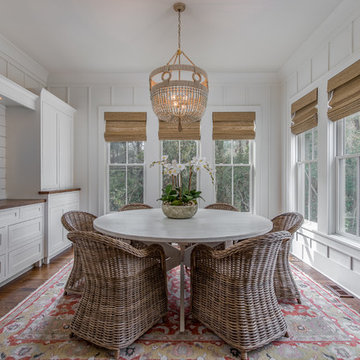
Beach style conservatory in Charleston with dark hardwood flooring and a standard ceiling.
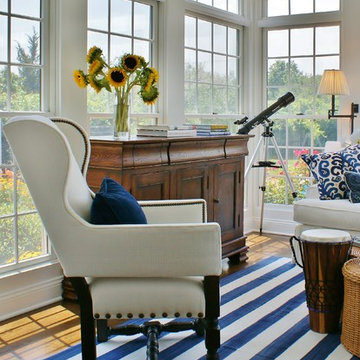
Photo of a medium sized coastal conservatory in New York with dark hardwood flooring, no fireplace and a standard ceiling.
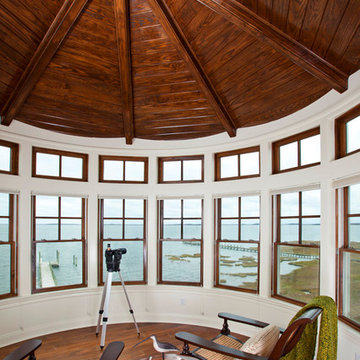
Studio C | Cheryl Nemazie
This is an example of a medium sized beach style conservatory in Other with dark hardwood flooring, no fireplace, a standard ceiling and brown floors.
This is an example of a medium sized beach style conservatory in Other with dark hardwood flooring, no fireplace, a standard ceiling and brown floors.
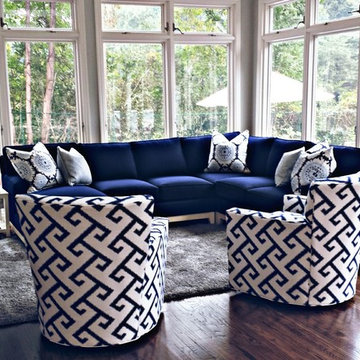
Inspiration for a medium sized contemporary conservatory in Other with dark hardwood flooring, a standard ceiling and brown floors.
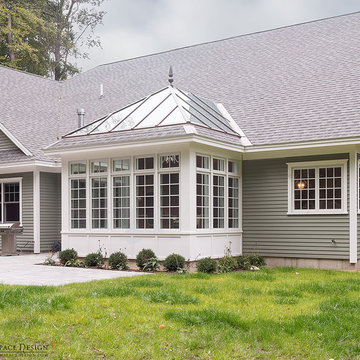
When planning to construct their elegant new home in Rye, NH, our clients envisioned a large, open room with a vaulted ceiling adjacent to the kitchen. The goal? To introduce as much natural light as is possible into the area which includes the kitchen, a dining area, and the adjacent great room.
As always, Sunspace is able to work with any specialists you’ve hired for your project. In this case, Sunspace Design worked with the clients and their designer on the conservatory roof system so that it would achieve an ideal appearance that paired beautifully with the home’s architecture. The glass roof meshes with the existing sloped roof on the exterior and sloped ceiling on the interior. By utilizing a concealed steel ridge attached to a structural beam at the rear, we were able to bring the conservatory ridge back into the sloped ceiling.
The resulting design achieves the flood of natural light our clients were dreaming of. Ample sunlight penetrates deep into the great room and the kitchen, while the glass roof provides a striking visual as you enter the home through the foyer. By working closely with our clients and their designer, we were able to provide our clients with precisely the look, feel, function, and quality they were hoping to achieve. This is something we pride ourselves on at Sunspace Design. Consider our services for your residential project and we’ll ensure that you also receive exactly what you envisioned.
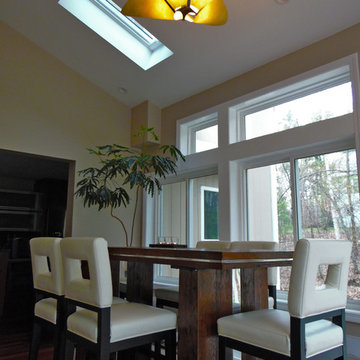
Before & After
Removal of existing aluminum prefab room. Installation of custom stick built sunroom
Medium sized rustic conservatory in Boston with dark hardwood flooring, no fireplace and a standard ceiling.
Medium sized rustic conservatory in Boston with dark hardwood flooring, no fireplace and a standard ceiling.
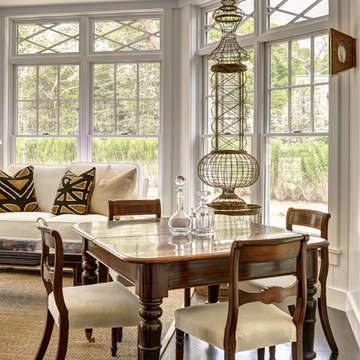
The Hamptons Collection Cove Hollow by Yankee Barn Homes
Sunroom
Chris Foster Photography
This is an example of a large traditional conservatory in New York with dark hardwood flooring, no fireplace and a standard ceiling.
This is an example of a large traditional conservatory in New York with dark hardwood flooring, no fireplace and a standard ceiling.
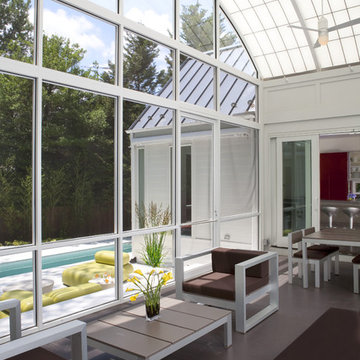
Featured in Home & Design Magazine, this Chevy Chase home was inspired by Hugh Newell Jacobsen and built/designed by Anthony Wilder's team of architects and designers.
Conservatory with Dark Hardwood Flooring and Laminate Floors Ideas and Designs
12