Conservatory with Dark Hardwood Flooring and Laminate Floors Ideas and Designs
Refine by:
Budget
Sort by:Popular Today
121 - 140 of 1,915 photos
Item 1 of 3
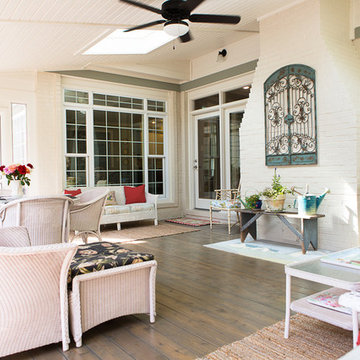
Sunroom home addition with white wood panel ceiling and dark hardwood floors.
Design ideas for a medium sized classic conservatory in Other with dark hardwood flooring and a skylight.
Design ideas for a medium sized classic conservatory in Other with dark hardwood flooring and a skylight.
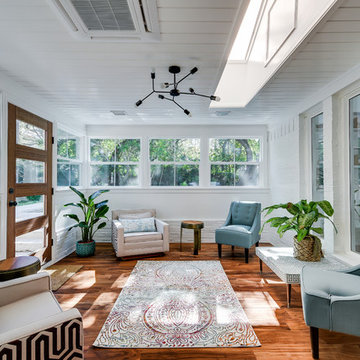
Thomas Nunn
This is an example of a classic conservatory in Austin with dark hardwood flooring, a skylight and brown floors.
This is an example of a classic conservatory in Austin with dark hardwood flooring, a skylight and brown floors.
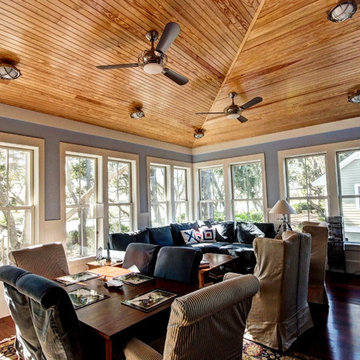
Captured Moments Photography
This is an example of a medium sized traditional conservatory in Charleston with dark hardwood flooring, no fireplace and a standard ceiling.
This is an example of a medium sized traditional conservatory in Charleston with dark hardwood flooring, no fireplace and a standard ceiling.
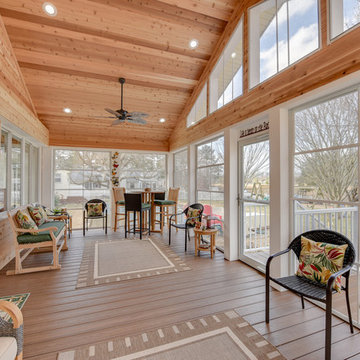
This is an example of a medium sized traditional conservatory in Other with dark hardwood flooring, no fireplace, a standard ceiling and brown floors.
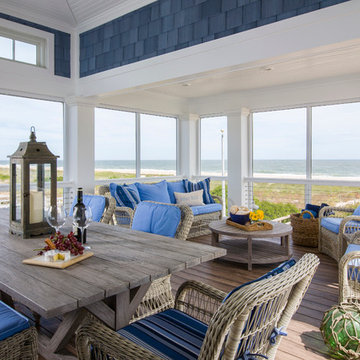
Design ideas for a small coastal conservatory in Baltimore with dark hardwood flooring, a standard ceiling, no fireplace and brown floors.
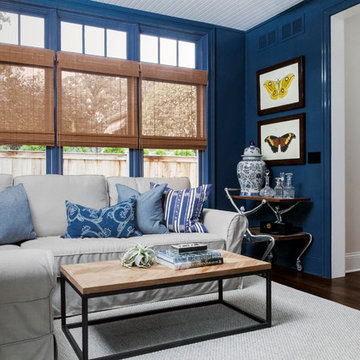
Photography: Amy Braswell
Design ideas for a small classic conservatory in Chicago with dark hardwood flooring and brown floors.
Design ideas for a small classic conservatory in Chicago with dark hardwood flooring and brown floors.
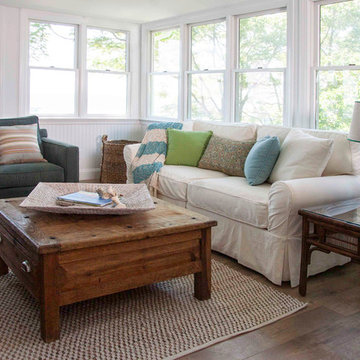
Photo Credits: Alex Donovan, asquaredstudio.com
This is an example of a coastal conservatory in Boston with dark hardwood flooring.
This is an example of a coastal conservatory in Boston with dark hardwood flooring.
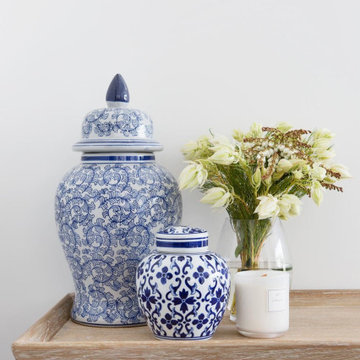
Inspiration for a medium sized classic conservatory in Sydney with dark hardwood flooring and brown floors.
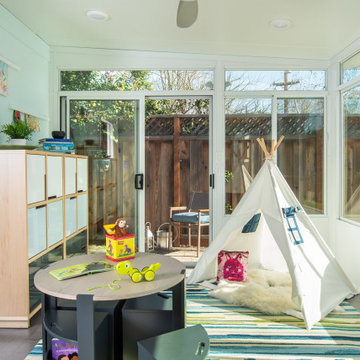
The mission: turn an unused back patio into a space where mom and dad and kids can all play and enjoy being together. Dad is an avid video gamer, mom and dad love to play board games with friends and family, and the kids love to draw and play.
After the patio received a new enclosure and ceiling with recessed LED lights, my solution was to divide this long space into two zones, one for adults and one for kids, but unified with a sky blue and soothing green color palette and coordinating rugs.
To the right we have a comfortable sofa with poufs gathered around a specialty cocktail table that turns into a gaming table featuring a recessed well which corrals boards, game pieces, and dice (and a handy grooved lip for propping up game cards), and also has a hidden pop-up monitor that connects to game consoles or streams films/television.
I designed a shelving system to wrap around the back of a brick fireplace that includes narrow upper shelving to store board games, and plenty of other spots for fun things like working robotic models of R2D2 and BB8!
Over in the kids’ zone, a handy storage system with blue doors, a modular play table in a dark blue grey, and a sweet little tee pee lined with fur throws for playing, hiding, or napping gives this half of the room an organized way for kids to express themselves. Magnetic art holders on the wall display an ever-changing gallery of finger paintings and school crafts.
This back patio is now a fun room sunroom where the whole family can play!
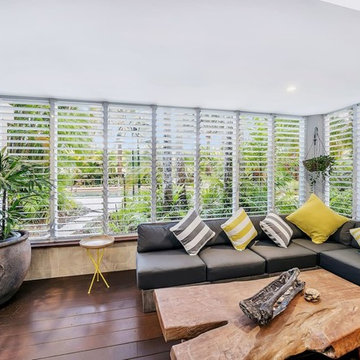
This ground floor apartment in one of Cairns premiere esplanade resorts had the added bonus of outdoor space, however, this 'garden' was left unused. Not only did it hold water, coming from the balconies above, but falling objects actually made this space a risk, not a relaxing entertaining area.
We enclosed this space, creating a flow from the inside to an 'outside' deck, almost doubling the apartment's space. Now there is lots of safe entertaining room, shutters provide the flexibility of bringing the outside in, or creating privacy.
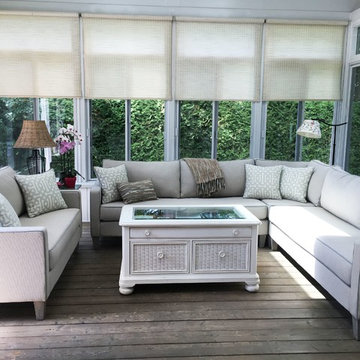
Photo of a medium sized traditional conservatory in Montreal with dark hardwood flooring, a standard ceiling and brown floors.
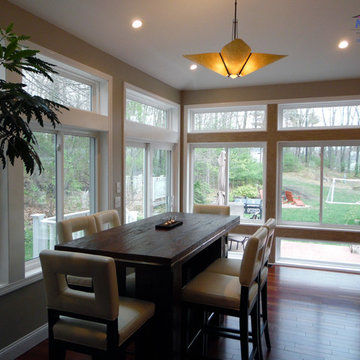
Before & After
Removal of existing aluminum prefab room. Installation of custom stick built sunroom
Photo of a medium sized rustic conservatory in Boston with dark hardwood flooring, no fireplace and a standard ceiling.
Photo of a medium sized rustic conservatory in Boston with dark hardwood flooring, no fireplace and a standard ceiling.
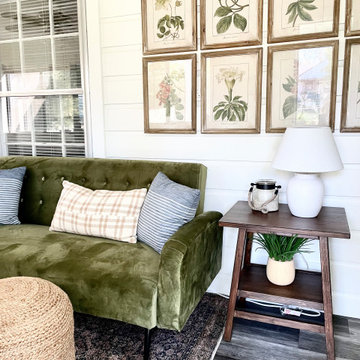
enclosed sun room
Inspiration for a medium sized conservatory in Austin with laminate floors, no fireplace, a standard ceiling and grey floors.
Inspiration for a medium sized conservatory in Austin with laminate floors, no fireplace, a standard ceiling and grey floors.
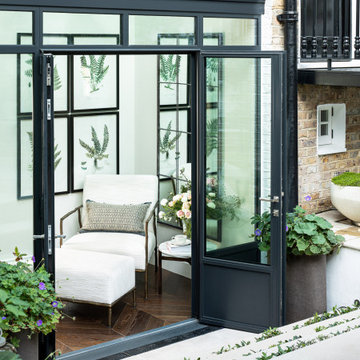
Design ideas for a small traditional conservatory in London with dark hardwood flooring, a glass ceiling and brown floors.

Unique sunroom with a darker take. This sunroom features shades of grey and a velvet couch with a wall of windows.
Werner Straube Photography
Inspiration for a large classic conservatory in Chicago with a standard ceiling, no fireplace, grey floors and dark hardwood flooring.
Inspiration for a large classic conservatory in Chicago with a standard ceiling, no fireplace, grey floors and dark hardwood flooring.
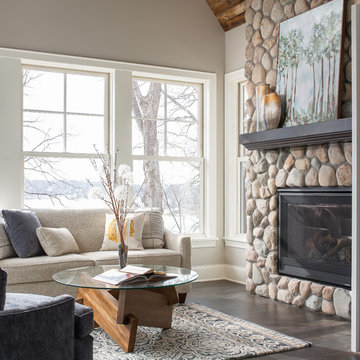
Emily John Photography
Inspiration for a rustic conservatory in Minneapolis with dark hardwood flooring, a standard fireplace, a stone fireplace surround and brown floors.
Inspiration for a rustic conservatory in Minneapolis with dark hardwood flooring, a standard fireplace, a stone fireplace surround and brown floors.
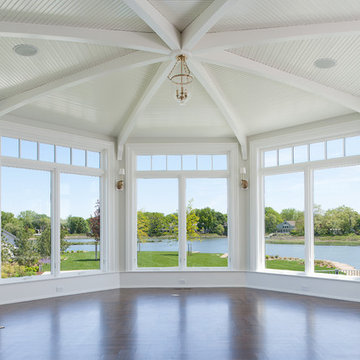
Fairfield County Award Winning Architect
Design ideas for a large classic conservatory in New York with dark hardwood flooring, a standard ceiling and no fireplace.
Design ideas for a large classic conservatory in New York with dark hardwood flooring, a standard ceiling and no fireplace.
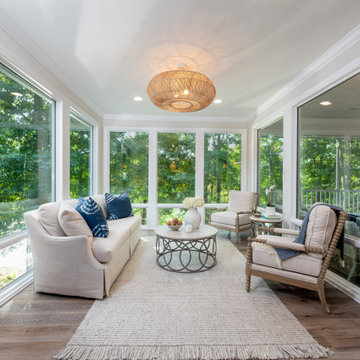
Originally built in 1990 the Heady Lakehouse began as a 2,800SF family retreat and now encompasses over 5,635SF. It is located on a steep yet welcoming lot overlooking a cove on Lake Hartwell that pulls you in through retaining walls wrapped with White Brick into a courtyard laid with concrete pavers in an Ashlar Pattern. This whole home renovation allowed us the opportunity to completely enhance the exterior of the home with all new LP Smartside painted with Amherst Gray with trim to match the Quaker new bone white windows for a subtle contrast. You enter the home under a vaulted tongue and groove white washed ceiling facing an entry door surrounded by White brick.
Once inside you’re encompassed by an abundance of natural light flooding in from across the living area from the 9’ triple door with transom windows above. As you make your way into the living area the ceiling opens up to a coffered ceiling which plays off of the 42” fireplace that is situated perpendicular to the dining area. The open layout provides a view into the kitchen as well as the sunroom with floor to ceiling windows boasting panoramic views of the lake. Looking back you see the elegant touches to the kitchen with Quartzite tops, all brass hardware to match the lighting throughout, and a large 4’x8’ Santorini Blue painted island with turned legs to provide a note of color.
The owner’s suite is situated separate to one side of the home allowing a quiet retreat for the homeowners. Details such as the nickel gap accented bed wall, brass wall mounted bed-side lamps, and a large triple window complete the bedroom. Access to the study through the master bedroom further enhances the idea of a private space for the owners to work. It’s bathroom features clean white vanities with Quartz counter tops, brass hardware and fixtures, an obscure glass enclosed shower with natural light, and a separate toilet room.
The left side of the home received the largest addition which included a new over-sized 3 bay garage with a dog washing shower, a new side entry with stair to the upper and a new laundry room. Over these areas, the stair will lead you to two new guest suites featuring a Jack & Jill Bathroom and their own Lounging and Play Area.
The focal point for entertainment is the lower level which features a bar and seating area. Opposite the bar you walk out on the concrete pavers to a covered outdoor kitchen feature a 48” grill, Large Big Green Egg smoker, 30” Diameter Evo Flat-top Grill, and a sink all surrounded by granite countertops that sit atop a white brick base with stainless steel access doors. The kitchen overlooks a 60” gas fire pit that sits adjacent to a custom gunite eight sided hot tub with travertine coping that looks out to the lake. This elegant and timeless approach to this 5,000SF three level addition and renovation allowed the owner to add multiple sleeping and entertainment areas while rejuvenating a beautiful lake front lot with subtle contrasting colors.
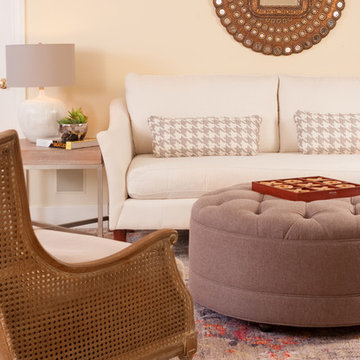
This re-purposed sunroom/multi-function room received a makeover when a stair well leading to the basement was removed and floored in for a sitting area. The large windows were converted to sliding doors so the space could easily unite with the covered outdoor patio. A custom bench seat sofa in light performance fabric was paired with a large tufted ottoman, also in performance fabric, and two linen and cane chairs. The neutral furnishings are atop a brightly colored and patterned rug. Embroidered linen drapery panels with a diamond shape and a hint of metallic frame the door to the outside, but allow easy access. Across the room a custom-built in banquet is paired with a wood and chrome round table and a pair of chairs (not shown) for casual eating. The bench cushions are the same grey fabric as the ottoman. Windows on this side have fabric roman shades in the same fabric as the sitting area. A contemporary chrome and glass globe chandelier unites the two spaces into one large and frequently used room.

David Dietrich
Photo of a large contemporary conservatory in Charlotte with dark hardwood flooring, a stone fireplace surround, a two-sided fireplace, a standard ceiling and brown floors.
Photo of a large contemporary conservatory in Charlotte with dark hardwood flooring, a stone fireplace surround, a two-sided fireplace, a standard ceiling and brown floors.
Conservatory with Dark Hardwood Flooring and Laminate Floors Ideas and Designs
7