Conservatory with Dark Hardwood Flooring and Limestone Flooring Ideas and Designs
Refine by:
Budget
Sort by:Popular Today
41 - 60 of 1,981 photos
Item 1 of 3

Inspiration for a medium sized nautical conservatory in Boston with dark hardwood flooring, a standard fireplace, a stone fireplace surround, a standard ceiling and brown floors.
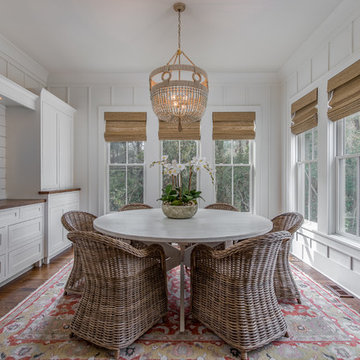
Beach style conservatory in Charleston with dark hardwood flooring and a standard ceiling.
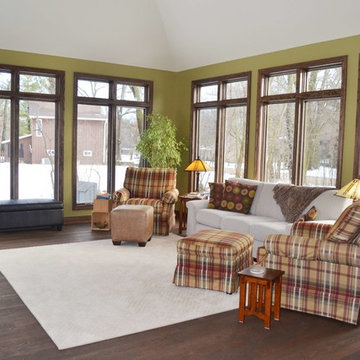
This is an example of a medium sized classic conservatory in Milwaukee with dark hardwood flooring and a standard ceiling.

This structural glass addition to a Grade II Listed Arts and Crafts-inspired House built in the 20thC replaced an existing conservatory which had fallen into disrepair.
The replacement conservatory was designed to sit on the footprint of the previous structure, but with a significantly more contemporary composition.
Working closely with conservation officers to produce a design sympathetic to the historically significant home, we developed an innovative yet sensitive addition that used locally quarried granite, natural lead panels and a technologically advanced glazing system to allow a frameless, structurally glazed insertion which perfectly complements the existing house.
The new space is flooded with natural daylight and offers panoramic views of the gardens beyond.
Photograph: Collingwood Photography
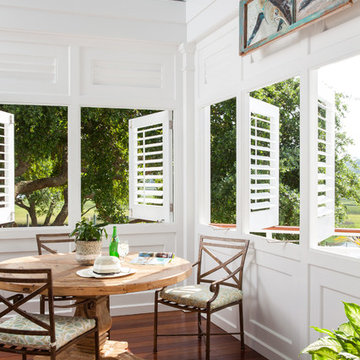
Andrew Sherman www.AndrewSherman.co
Inspiration for a beach style conservatory in Wilmington with dark hardwood flooring and a standard ceiling.
Inspiration for a beach style conservatory in Wilmington with dark hardwood flooring and a standard ceiling.
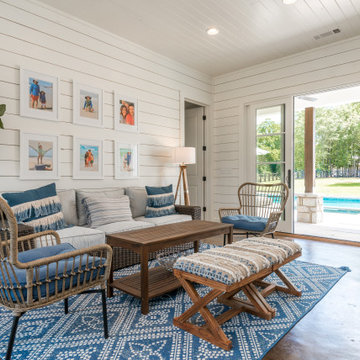
Sunroom that leads to the rear covered porch, hot tub, and pool. View plan: https://www.thehousedesigners.com/plan/ford-creek-2037/
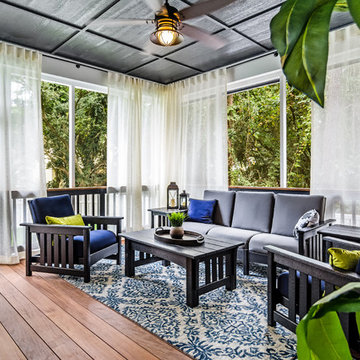
Large beach style conservatory in Other with dark hardwood flooring, no fireplace, a standard ceiling and brown floors.

Photo by John Hession
Medium sized classic conservatory in Boston with a standard fireplace, a stone fireplace surround, a standard ceiling, dark hardwood flooring and brown floors.
Medium sized classic conservatory in Boston with a standard fireplace, a stone fireplace surround, a standard ceiling, dark hardwood flooring and brown floors.

AV Architects + Builders
Location: Great Falls, VA, US
A full kitchen renovation gave way to a much larger space and much wider possibilities for dining and entertaining. The use of multi-level countertops, as opposed to a more traditional center island, allow for a better use of space to seat a larger crowd. The mix of Baltic Blue, Red Dragon, and Jatoba Wood countertops contrast with the light colors used in the custom cabinetry. The clients insisted that they didn’t use a tub often, so we removed it entirely and made way for a more spacious shower in the master bathroom. In addition to the large shower centerpiece, we added in heated floors, river stone pebbles on the shower floor, and plenty of storage, mirrors, lighting, and speakers for music. The idea was to transform their morning bathroom routine into something special. The mudroom serves as an additional storage facility and acts as a gateway between the inside and outside of the home.
Our client’s family room never felt like a family room to begin with. Instead, it felt cluttered and left the home with no natural flow from one room to the next. We transformed the space into two separate spaces; a family lounge on the main level sitting adjacent to the kitchen, and a kids lounge upstairs for them to play and relax. This transformation not only creates a room for everyone, it completely opens up the home and makes it easier to move around from one room to the next. We used natural materials such as wood fire and stone to compliment the new look and feel of the family room.
Our clients were looking for a larger area to entertain family and guests that didn’t revolve around being in the family room or kitchen the entire evening. Our outdoor enclosed deck and fireplace design provides ample space for when they want to entertain guests in style. The beautiful fireplace centerpiece outside is the perfect summertime (and wintertime) amenity, perfect for both the adults and the kids.
Stacy Zarin Photography

This charming European-inspired home juxtaposes old-world architecture with more contemporary details. The exterior is primarily comprised of granite stonework with limestone accents. The stair turret provides circulation throughout all three levels of the home, and custom iron windows afford expansive lake and mountain views. The interior features custom iron windows, plaster walls, reclaimed heart pine timbers, quartersawn oak floors and reclaimed oak millwork.
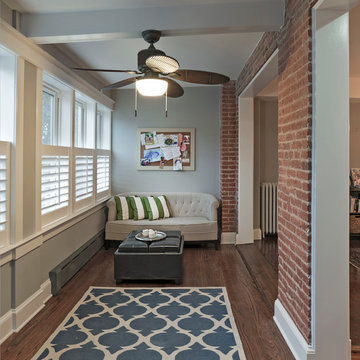
Kenneth M Wyner Photography
Photo of a small classic conservatory in DC Metro with dark hardwood flooring, no fireplace, a standard ceiling and brown floors.
Photo of a small classic conservatory in DC Metro with dark hardwood flooring, no fireplace, a standard ceiling and brown floors.
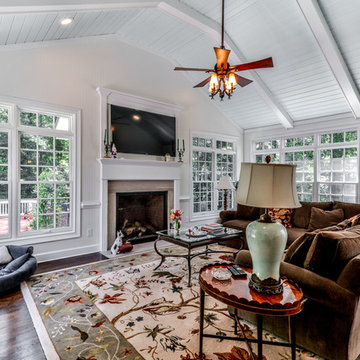
Studio 660 Photography
Photo of a large farmhouse conservatory in Atlanta with dark hardwood flooring, a standard fireplace, a standard ceiling, brown floors and a stone fireplace surround.
Photo of a large farmhouse conservatory in Atlanta with dark hardwood flooring, a standard fireplace, a standard ceiling, brown floors and a stone fireplace surround.
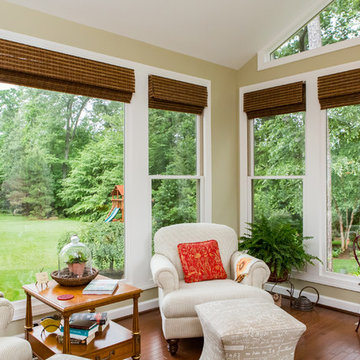
Design ideas for a medium sized classic conservatory with dark hardwood flooring, no fireplace, a standard ceiling and brown floors.
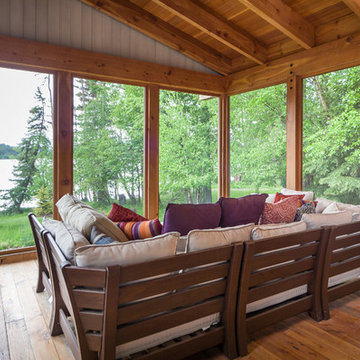
This is an example of a rustic conservatory in Seattle with dark hardwood flooring, no fireplace and a standard ceiling.
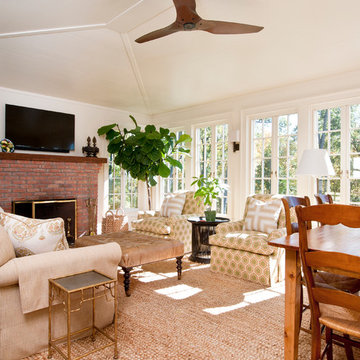
Sloan Architects, PC
Design ideas for a farmhouse conservatory in New York with dark hardwood flooring, a standard fireplace, a brick fireplace surround and a glass ceiling.
Design ideas for a farmhouse conservatory in New York with dark hardwood flooring, a standard fireplace, a brick fireplace surround and a glass ceiling.
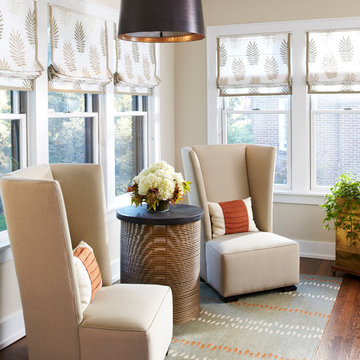
Room design by Sweet Pea Design/Rug design by Julie Dasher Photo: Jay Wilde
Classic conservatory in Raleigh with dark hardwood flooring, a standard ceiling and brown floors.
Classic conservatory in Raleigh with dark hardwood flooring, a standard ceiling and brown floors.
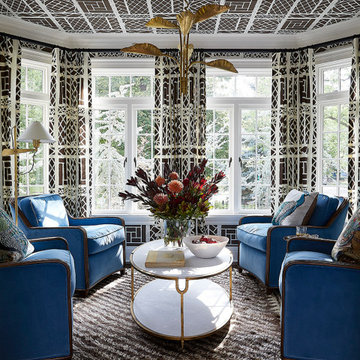
Design ideas for a classic conservatory in Denver with dark hardwood flooring, brown floors and feature lighting.
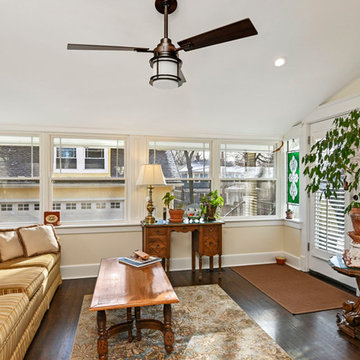
4 Seasons Porch
Design ideas for a small classic conservatory in Kansas City with dark hardwood flooring, a standard ceiling and brown floors.
Design ideas for a small classic conservatory in Kansas City with dark hardwood flooring, a standard ceiling and brown floors.
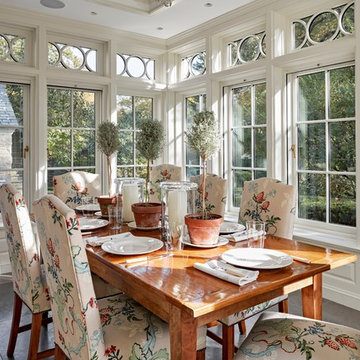
Robert Benson For Charles Hilton Architects
From grand estates, to exquisite country homes, to whole house renovations, the quality and attention to detail of a "Significant Homes" custom home is immediately apparent. Full time on-site supervision, a dedicated office staff and hand picked professional craftsmen are the team that take you from groundbreaking to occupancy. Every "Significant Homes" project represents 45 years of luxury homebuilding experience, and a commitment to quality widely recognized by architects, the press and, most of all....thoroughly satisfied homeowners. Our projects have been published in Architectural Digest 6 times along with many other publications and books. Though the lion share of our work has been in Fairfield and Westchester counties, we have built homes in Palm Beach, Aspen, Maine, Nantucket and Long Island.
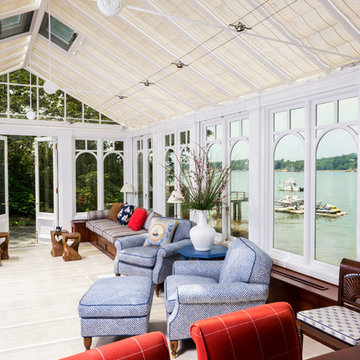
Leo McKillop Photography
Photo of a large beach style conservatory in Boston with no fireplace, a standard ceiling, dark hardwood flooring and brown floors.
Photo of a large beach style conservatory in Boston with no fireplace, a standard ceiling, dark hardwood flooring and brown floors.
Conservatory with Dark Hardwood Flooring and Limestone Flooring Ideas and Designs
3