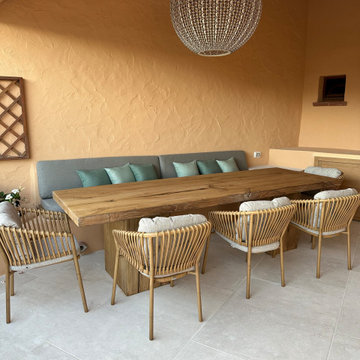Conservatory with Dark Hardwood Flooring and Marble Flooring Ideas and Designs
Refine by:
Budget
Sort by:Popular Today
101 - 120 of 1,899 photos
Item 1 of 3
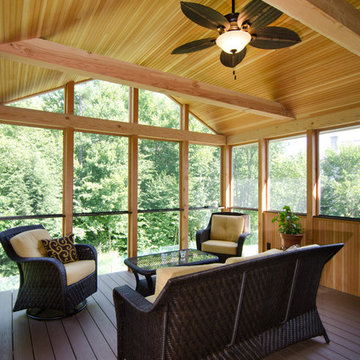
Inspiration for a medium sized classic conservatory in Manchester with dark hardwood flooring, no fireplace and a standard ceiling.
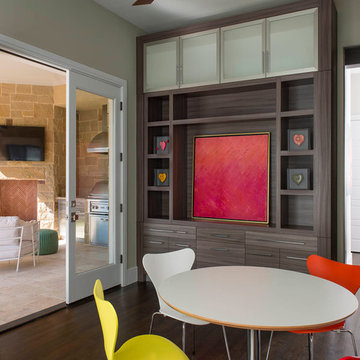
Dan Piassick
Large contemporary conservatory in Dallas with dark hardwood flooring, no fireplace and a standard ceiling.
Large contemporary conservatory in Dallas with dark hardwood flooring, no fireplace and a standard ceiling.
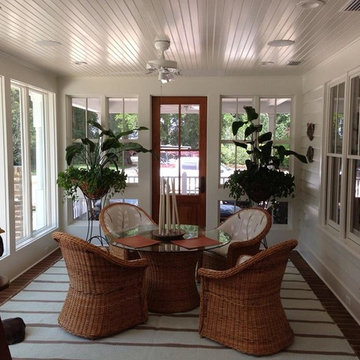
Design ideas for a large classic conservatory in Miami with dark hardwood flooring, no fireplace, a standard ceiling and brown floors.
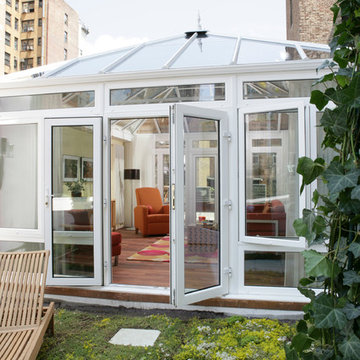
Inspiration for a medium sized contemporary conservatory in New York with dark hardwood flooring, no fireplace and a glass ceiling.
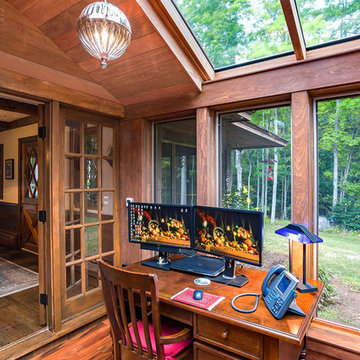
This project’s owner originally contacted Sunspace because they needed to replace an outdated, leaking sunroom on their North Hampton, New Hampshire property. The aging sunroom was set on a fieldstone foundation that was beginning to show signs of wear in the uppermost layer. The client’s vision involved repurposing the ten foot by ten foot area taken up by the original sunroom structure in order to create the perfect space for a new home office. Sunspace Design stepped in to help make that vision a reality.
We began the design process by carefully assessing what the client hoped to achieve. Working together, we soon realized that a glass conservatory would be the perfect replacement. Our custom conservatory design would allow great natural light into the home while providing structure for the desired office space.
Because the client’s beautiful home featured a truly unique style, the principal challenge we faced was ensuring that the new conservatory would seamlessly blend with the surrounding architectural elements on the interior and exterior. We utilized large, Marvin casement windows and a hip design for the glass roof. The interior of the home featured an abundance of wood, so the conservatory design featured a wood interior stained to match.
The end result of this collaborative process was a beautiful conservatory featured at the front of the client’s home. The new space authentically matches the original construction, the leaky sunroom is no longer a problem, and our client was left with a home office space that’s bright and airy. The large casements provide a great view of the exterior landscape and let in incredible levels of natural light. And because the space was outfitted with energy efficient glass, spray foam insulation, and radiant heating, this conservatory is a true four season glass space that our client will be able to enjoy throughout the year.

Inspiration for a medium sized traditional conservatory in New York with dark hardwood flooring, no fireplace, a standard ceiling and feature lighting.

Photos: Donna Dotan Photography; Instagram: @donnadotanphoto
Large coastal conservatory in New York with dark hardwood flooring, no fireplace, a standard ceiling, brown floors and feature lighting.
Large coastal conservatory in New York with dark hardwood flooring, no fireplace, a standard ceiling, brown floors and feature lighting.
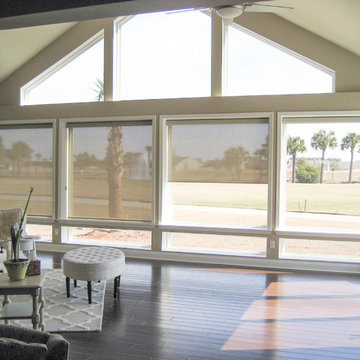
Medium sized traditional conservatory in Charleston with dark hardwood flooring and a standard ceiling.
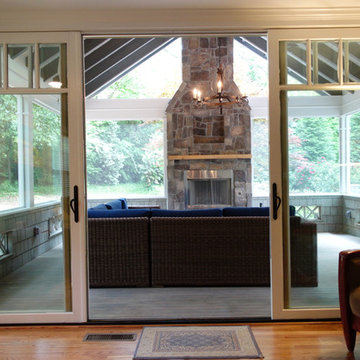
Paul SIbley, Sparrow Photography
Inspiration for a medium sized classic conservatory in Atlanta with dark hardwood flooring, a standard fireplace, a stone fireplace surround, a standard ceiling and brown floors.
Inspiration for a medium sized classic conservatory in Atlanta with dark hardwood flooring, a standard fireplace, a stone fireplace surround, a standard ceiling and brown floors.
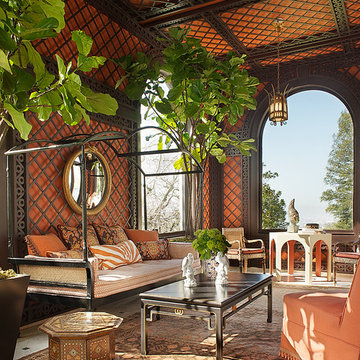
The inspiration for this sunroom came from moroccan tiles and fabrics. The walls are painted a bold orange and the trellis is a deep mahogany brown. An antique day bed and area rug anchor the room. The tall tress add a pop of green. The room is a combination of antiques and new custom furnishings by SDG.
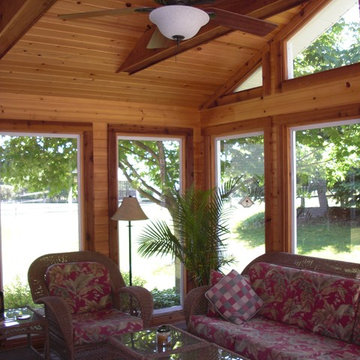
Design ideas for a medium sized traditional conservatory in Chicago with dark hardwood flooring and a standard ceiling.
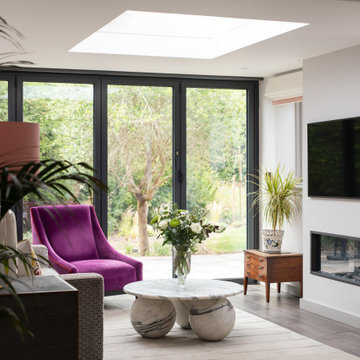
Contemporary garden room with bifold doors and lantern roof
Inspiration for a medium sized bohemian conservatory in Sussex with dark hardwood flooring, a ribbon fireplace, a plastered fireplace surround, grey floors and a chimney breast.
Inspiration for a medium sized bohemian conservatory in Sussex with dark hardwood flooring, a ribbon fireplace, a plastered fireplace surround, grey floors and a chimney breast.
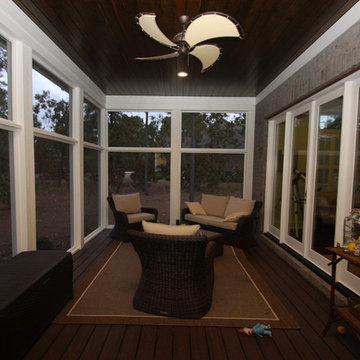
Inspiration for a medium sized traditional conservatory in Raleigh with dark hardwood flooring, no fireplace, a standard ceiling and brown floors.
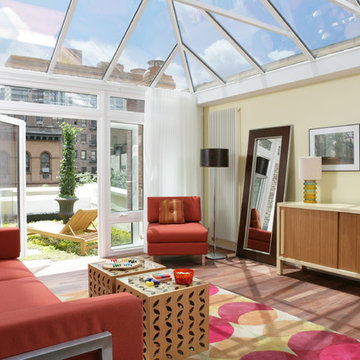
Photo of a medium sized contemporary conservatory in New York with dark hardwood flooring, no fireplace and a glass ceiling.
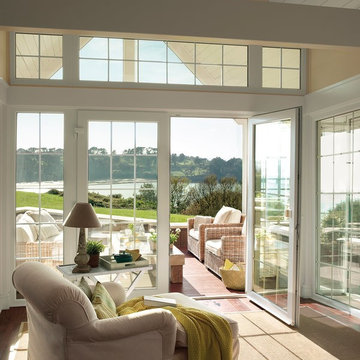
Zona de lectura frente a una gran cristalera que da salida a un amplio porche con vistas a la Bahía de Santander.
Design ideas for a medium sized classic conservatory in Other with dark hardwood flooring and no fireplace.
Design ideas for a medium sized classic conservatory in Other with dark hardwood flooring and no fireplace.
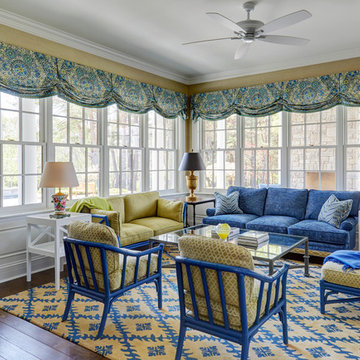
The yellow and blue corner sunroom is flooded with light and features classic white recessed panel wainscot and grass cloth walls. Photo by Mike Kaskel.
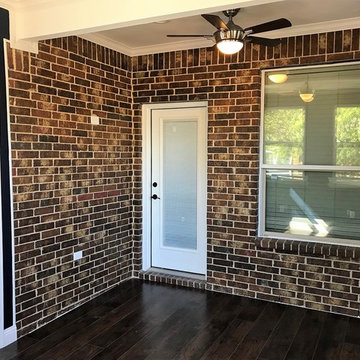
Excellent choice to add space and value to your home.
Sunroom with Deck.
Photo of a small classic conservatory in Dallas with dark hardwood flooring, no fireplace, a standard ceiling and brown floors.
Photo of a small classic conservatory in Dallas with dark hardwood flooring, no fireplace, a standard ceiling and brown floors.
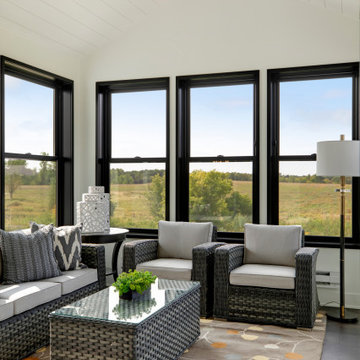
Design ideas for a large contemporary conservatory in Minneapolis with dark hardwood flooring and black floors.
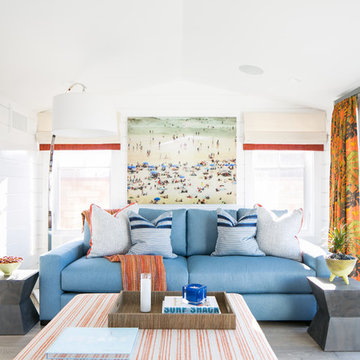
Gorgeous transitional eclectic style home located on the Balboa Peninsula in the coastal community of Newport Beach. The blending of both traditional and contemporary styles, color, furnishings and finishes is complimented by waterfront views, stunning sunsets and year round tropical weather.
Photos: Ryan Garvin
Conservatory with Dark Hardwood Flooring and Marble Flooring Ideas and Designs
6
