Conservatory with Dark Hardwood Flooring and Terracotta Flooring Ideas and Designs
Refine by:
Budget
Sort by:Popular Today
21 - 40 of 2,009 photos
Item 1 of 3
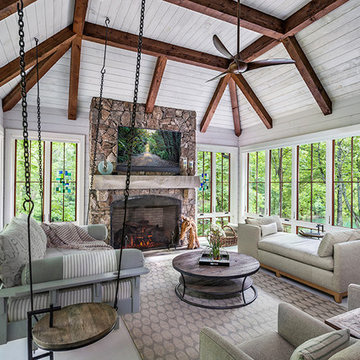
This light and airy lake house features an open plan and refined, clean lines that are reflected throughout in details like reclaimed wide plank heart pine floors, shiplap walls, V-groove ceilings and concealed cabinetry. The home's exterior combines Doggett Mountain stone with board and batten siding, accented by a copper roof.
Photography by Rebecca Lehde, Inspiro 8 Studios.
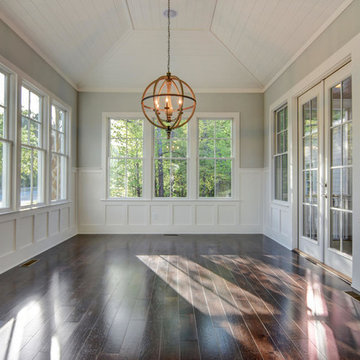
This is an example of a traditional conservatory in Other with dark hardwood flooring.
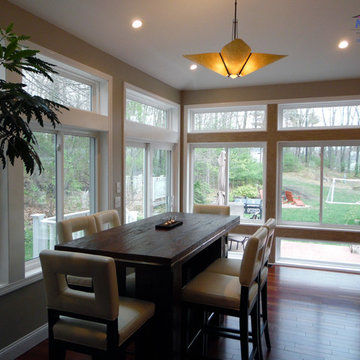
Before & After
Removal of existing aluminum prefab room. Installation of custom stick built sunroom
Photo of a medium sized rustic conservatory in Boston with dark hardwood flooring, no fireplace and a standard ceiling.
Photo of a medium sized rustic conservatory in Boston with dark hardwood flooring, no fireplace and a standard ceiling.

Photo Credit: Kliethermes Homes & Remodeling Inc.
This client came to us with a desire to have a multi-function semi-outdoor area where they could dine, entertain, and be together as a family. We helped them design this custom Three Season Room where they can do all three--and more! With heaters and fans installed for comfort, this family can now play games with the kids or have the crew over to watch the ball game most of the year 'round!
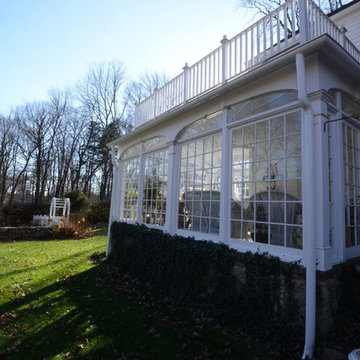
Medium sized traditional conservatory in New York with a standard ceiling, dark hardwood flooring, no fireplace and brown floors.
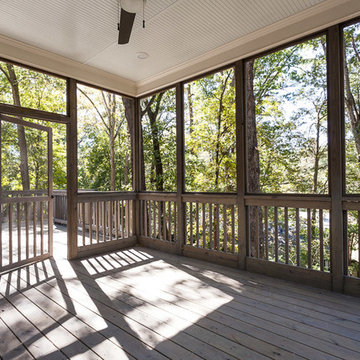
Inspiration for a large traditional conservatory in Atlanta with dark hardwood flooring, a standard ceiling and brown floors.
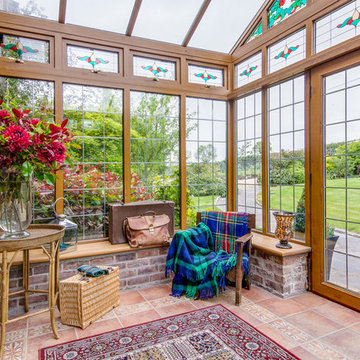
Gary Quigg Photography
Inspiration for a country conservatory in Belfast with terracotta flooring and a glass ceiling.
Inspiration for a country conservatory in Belfast with terracotta flooring and a glass ceiling.
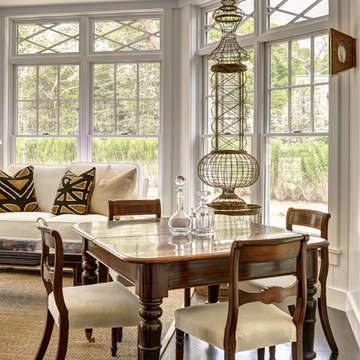
The Hamptons Collection Cove Hollow by Yankee Barn Homes
Sunroom
Chris Foster Photography
This is an example of a large traditional conservatory in New York with dark hardwood flooring, no fireplace and a standard ceiling.
This is an example of a large traditional conservatory in New York with dark hardwood flooring, no fireplace and a standard ceiling.
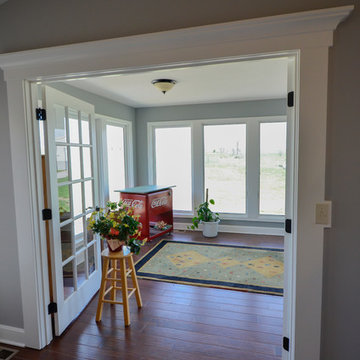
Photo of a medium sized farmhouse conservatory in Kansas City with dark hardwood flooring and a standard ceiling.
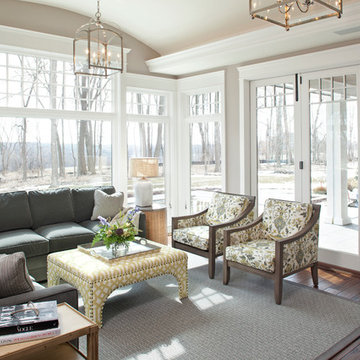
Landmark Photography
Traditional conservatory in Minneapolis with dark hardwood flooring and a standard ceiling.
Traditional conservatory in Minneapolis with dark hardwood flooring and a standard ceiling.
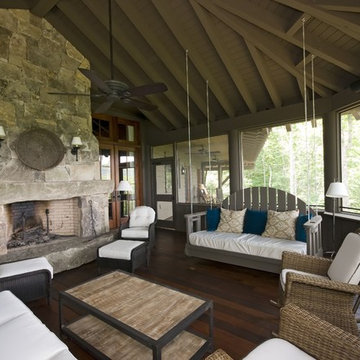
Photo of a classic conservatory in Atlanta with dark hardwood flooring, a standard ceiling and brown floors.

A large four seasons room with a custom-crafted, vaulted round ceiling finished with wood paneling
Photo by Ashley Avila Photography
Design ideas for a large classic conservatory in Grand Rapids with dark hardwood flooring, a standard fireplace, a stone fireplace surround, brown floors and a chimney breast.
Design ideas for a large classic conservatory in Grand Rapids with dark hardwood flooring, a standard fireplace, a stone fireplace surround, brown floors and a chimney breast.
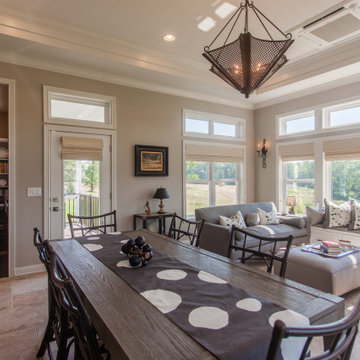
This sunroom provides a bright, vibrant and cozy space to hang out with the family year round.
This is an example of a large traditional conservatory in Cincinnati with terracotta flooring, a standard ceiling and multi-coloured floors.
This is an example of a large traditional conservatory in Cincinnati with terracotta flooring, a standard ceiling and multi-coloured floors.
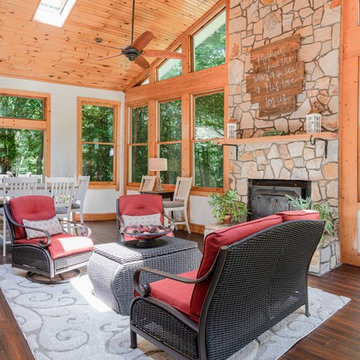
This is an example of a rustic conservatory in Other with dark hardwood flooring, a wood burning stove and a skylight.
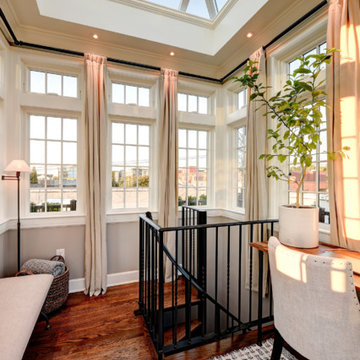
A penthouse retreat accessed by a spiral staircase is flooded with light.
Photography by TC Peterson.
This is an example of a small classic conservatory in Seattle with dark hardwood flooring and a skylight.
This is an example of a small classic conservatory in Seattle with dark hardwood flooring and a skylight.
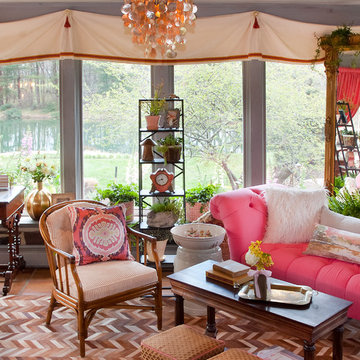
A sunroom with an eclectic mix of vintage items from different styles spanning 3 centuries of design. Vintage rattan chairs and paired with a coral tufted settee placed atop a pieced hair on hide area rug in a chevron pattern. An antique Victorian piano bench is used in place of a cocktail table.Custom valances soften the many windows and draw the eye to the incredible view of the pond and grounds on this elegant estate.

An open house lot is like a blank canvas. When Mathew first visited the wooded lot where this home would ultimately be built, the landscape spoke to him clearly. Standing with the homeowner, it took Mathew only twenty minutes to produce an initial color sketch that captured his vision - a long, circular driveway and a home with many gables set at a picturesque angle that complemented the contours of the lot perfectly.
The interior was designed using a modern mix of architectural styles – a dash of craftsman combined with some colonial elements – to create a sophisticated yet truly comfortable home that would never look or feel ostentatious.
Features include a bright, open study off the entry. This office space is flanked on two sides by walls of expansive windows and provides a view out to the driveway and the woods beyond. There is also a contemporary, two-story great room with a see-through fireplace. This space is the heart of the home and provides a gracious transition, through two sets of double French doors, to a four-season porch located in the landscape of the rear yard.
This home offers the best in modern amenities and design sensibilities while still maintaining an approachable sense of warmth and ease.
Photo by Eric Roth
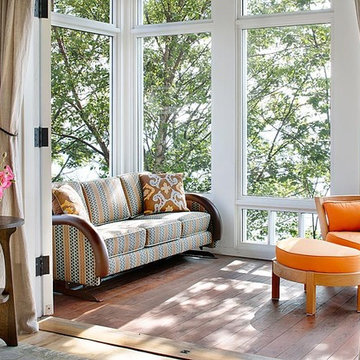
Designer: Jean Alan
Design Assistant: Jody Trombley
Design ideas for a traditional conservatory in Chicago with dark hardwood flooring.
Design ideas for a traditional conservatory in Chicago with dark hardwood flooring.
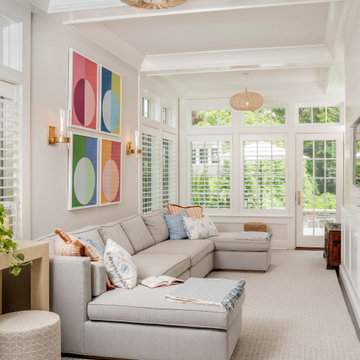
Design ideas for a traditional conservatory in Philadelphia with dark hardwood flooring, a standard ceiling and brown floors.
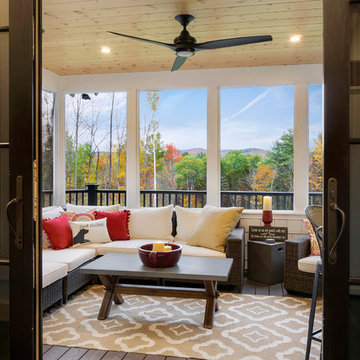
Crown Point Builders, Inc. | Décor by Pottery Barn at Evergreen Walk | Photography by Wicked Awesome 3D | Bathroom and Kitchen Design by Amy Michaud, Brownstone Designs
Conservatory with Dark Hardwood Flooring and Terracotta Flooring Ideas and Designs
2