Conservatory with Laminate Floors and Ceramic Flooring Ideas and Designs
Refine by:
Budget
Sort by:Popular Today
141 - 160 of 2,213 photos
Item 1 of 3
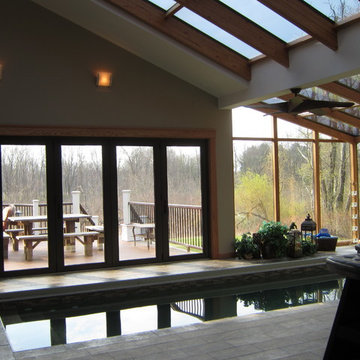
Design ideas for a large contemporary conservatory in New York with ceramic flooring, no fireplace and a skylight.
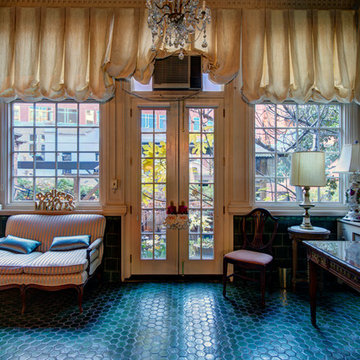
Replaced the glass windows and door- Plumb Square Builders
Inspiration for a medium sized retro conservatory in DC Metro with ceramic flooring and a standard ceiling.
Inspiration for a medium sized retro conservatory in DC Metro with ceramic flooring and a standard ceiling.
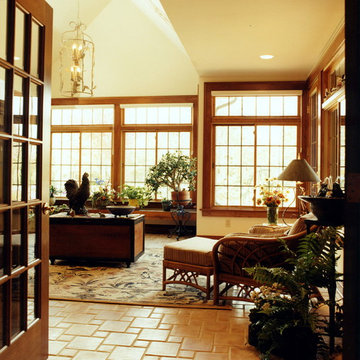
Traditional three season room off the kitchen
Photo of a medium sized classic conservatory in Cleveland with ceramic flooring, a skylight and beige floors.
Photo of a medium sized classic conservatory in Cleveland with ceramic flooring, a skylight and beige floors.
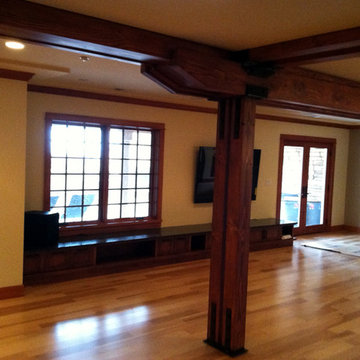
Paul Heller
Medium sized classic conservatory in Denver with ceramic flooring, no fireplace and a standard ceiling.
Medium sized classic conservatory in Denver with ceramic flooring, no fireplace and a standard ceiling.
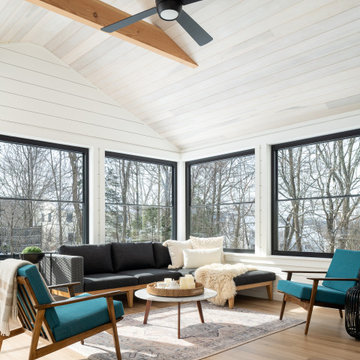
A lovely three season porch extends off the kitchen, giving the family an area to play and lounge, while enjoying the view. We added a white washed poplar v-groove ceiling and shiplap walls for a cozy feel.
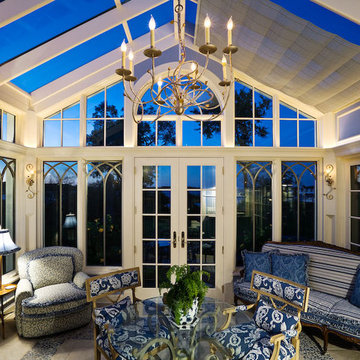
Design ideas for a large traditional conservatory in Minneapolis with ceramic flooring and a glass ceiling.
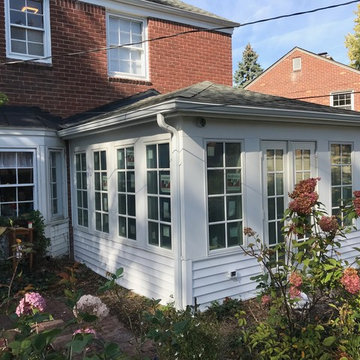
From an unused, storage area to a functional four season room - beautiful transformation! (Landscaping still needed)
Photo of a large traditional conservatory in Detroit with ceramic flooring and grey floors.
Photo of a large traditional conservatory in Detroit with ceramic flooring and grey floors.

Susie Soleimani Photography
This is an example of a large traditional conservatory in DC Metro with ceramic flooring, no fireplace, a skylight and grey floors.
This is an example of a large traditional conservatory in DC Metro with ceramic flooring, no fireplace, a skylight and grey floors.

Design ideas for a large traditional conservatory in Bridgeport with laminate floors, no fireplace, a standard ceiling and blue floors.
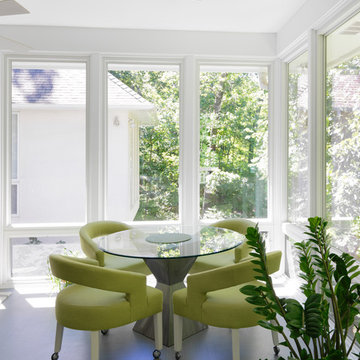
Photo of a medium sized bohemian conservatory in Other with laminate floors, no fireplace, a standard ceiling and grey floors.

A corner fireplace offers heat and ambiance to this sunporch so it can be used year round in Wisconsin.
Photographer: Martin Menocal
Large classic conservatory in Other with ceramic flooring, a plastered fireplace surround, a standard ceiling, multi-coloured floors and a corner fireplace.
Large classic conservatory in Other with ceramic flooring, a plastered fireplace surround, a standard ceiling, multi-coloured floors and a corner fireplace.
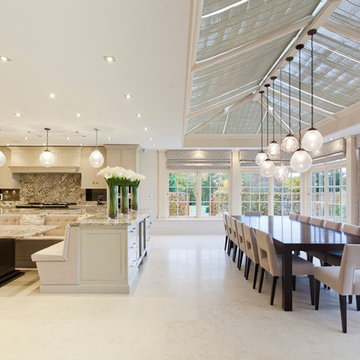
The nine-pane window design together with the three-pane clerestory panels above creates height with this impressive structure. Ventilation is provided through top hung opening windows and electrically operated roof vents.
This open plan space is perfect for family living and double doors open fully onto the garden terrace which can be used for entertaining.
Vale Paint Colour - Alabaster
Size- 8.1M X 5.7M

Photo of a medium sized traditional conservatory in Atlanta with ceramic flooring, a wood burning stove, a skylight and multi-coloured floors.
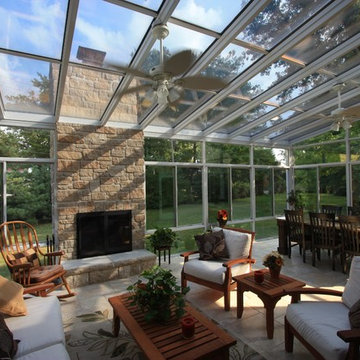
Patriot Sunrooms & Home Solutions
Large modern conservatory in St Louis with ceramic flooring, a ribbon fireplace, a stone fireplace surround and a glass ceiling.
Large modern conservatory in St Louis with ceramic flooring, a ribbon fireplace, a stone fireplace surround and a glass ceiling.
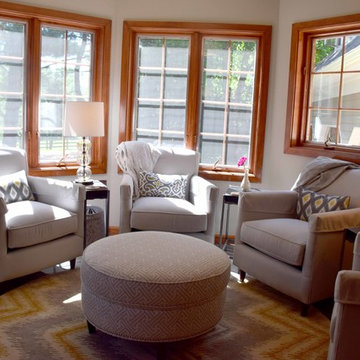
Cheerful Sunroom. Refinished wood window casing, new tile, furnishings, lighting, and textiles.
Photos by Brigid Wethington
Medium sized traditional conservatory in Baltimore with ceramic flooring and a standard ceiling.
Medium sized traditional conservatory in Baltimore with ceramic flooring and a standard ceiling.
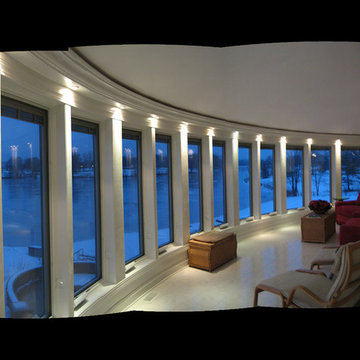
The upper-level sunroom as photographed under the blue light of a winter sunset. The faceted pattern of slender windows and columns is accentuated by soffit lights while the conical shaped cathedral ceiling floats above. The clients have stated that they spend more time in this room, during their waking hours, than any other room in the home!
Photographer: Craig Cernek
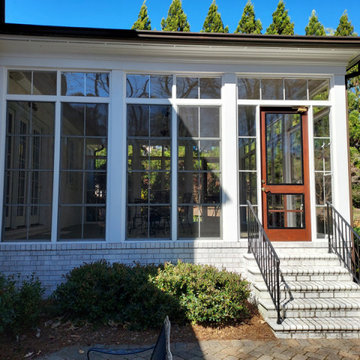
This airy 3-season room, which once was a screen porch, in Greensboro NC features floor-to-ceiling windows by way of adjustable vinyl windows with square transoms throughout. This outdoor room conversion perfectly complements the traditional brick home with intricate white moulding detail. The room also features dual entry points from the outside, offering access to and from either side of the backyard. Both doors feature new custom vinyl inserts, which replaced the original screens, as well as fixed vinyl transoms and sidelights.
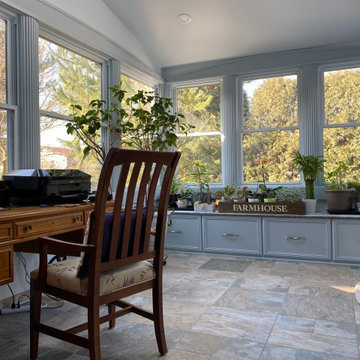
Updated this formerly 1 season to room to be a heated/cooled year round sunroom, with new tile flooring, cathedral ceiling, recessed lighting, custom cabinetry for a bench as well as custom trim around the windows.
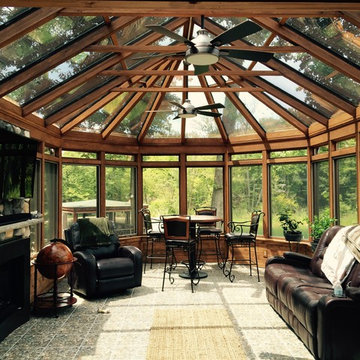
Inspiration for a large rustic conservatory in Detroit with ceramic flooring, a standard fireplace, a stone fireplace surround, a skylight and grey floors.

Shot of the sun room.
Brina Vanden Brink Photographer
Stained Glass by John Hamm: hammstudios.com
Photo of a medium sized classic conservatory in Portland Maine with ceramic flooring, no fireplace, a standard ceiling and white floors.
Photo of a medium sized classic conservatory in Portland Maine with ceramic flooring, no fireplace, a standard ceiling and white floors.
Conservatory with Laminate Floors and Ceramic Flooring Ideas and Designs
8