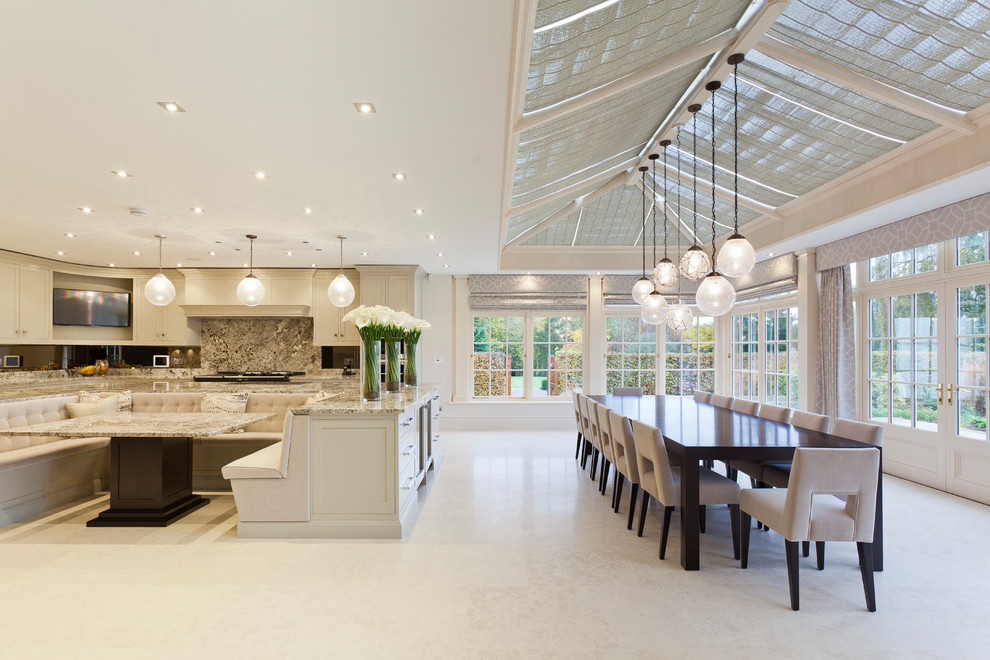
Georgian Orangery- Open Plan Kitchen/Dining Space
Transitional Conservatory, West Midlands
The nine-pane window design together with the three-pane clerestory panels above creates height with this impressive structure. Ventilation is provided through top hung opening windows and electrically operated roof vents.
This open plan space is perfect for family living and double doors open fully onto the garden terrace which can be used for entertaining.
Vale Paint Colour - Alabaster
Size- 8.1M X 5.7M
Other Photos in Georgian Orangery- Open Plan Kitchen/Dining Space

Kitchen layout 3rd floor