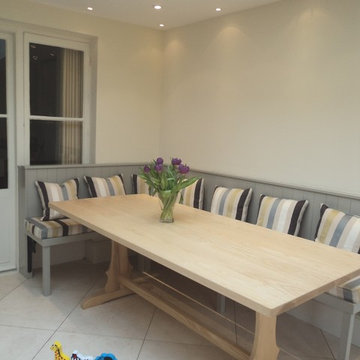Conservatory with Laminate Floors and Limestone Flooring Ideas and Designs
Refine by:
Budget
Sort by:Popular Today
181 - 200 of 642 photos
Item 1 of 3
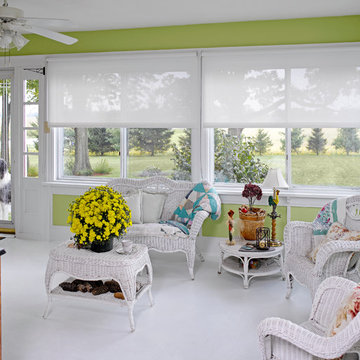
Design ideas for a medium sized eclectic conservatory in Toronto with a standard ceiling, laminate floors, no fireplace and white floors.
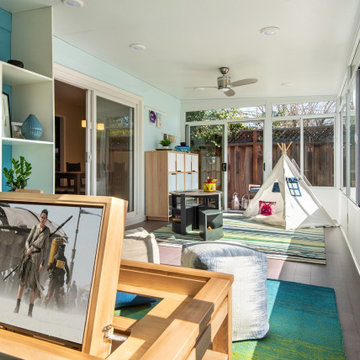
The mission: turn an unused back patio into a space where mom and dad and kids can all play and enjoy being together. Dad is an avid video gamer, mom and dad love to play board games with friends and family, and the kids love to draw and play.
After the patio received a new enclosure and ceiling with recessed LED lights, my solution was to divide this long space into two zones, one for adults and one for kids, but unified with a sky blue and soothing green color palette and coordinating rugs.
To the right we have a comfortable sofa with poufs gathered around a specialty cocktail table that turns into a gaming table featuring a recessed well which corrals boards, game pieces, and dice (and a handy grooved lip for propping up game cards), and also has a hidden pop-up monitor that connects to game consoles or streams films/television.
I designed a shelving system to wrap around the back of a brick fireplace that includes narrow upper shelving to store board games, and plenty of other spots for fun things like working robotic models of R2D2 and BB8!
Over in the kids’ zone, a handy storage system with blue doors, a modular play table in a dark blue grey, and a sweet little tee pee lined with fur throws for playing, hiding, or napping gives this half of the room an organized way for kids to express themselves. Magnetic art holders on the wall display an ever-changing gallery of finger paintings and school crafts.
This back patio is now a fun room sunroom where the whole family can play!
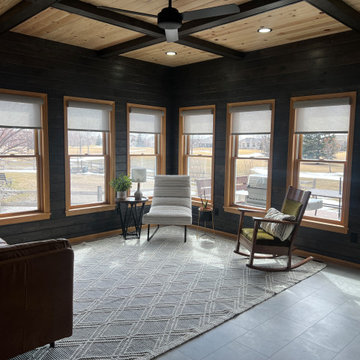
The client wanted to bring in a modern rustic charm to this space. We added a deep gray-brown stain to the shiplap and left the natural pine on the ceiling to lighten space. Updating the wood blinds to cordless roller shades helped give a modern look to the space.
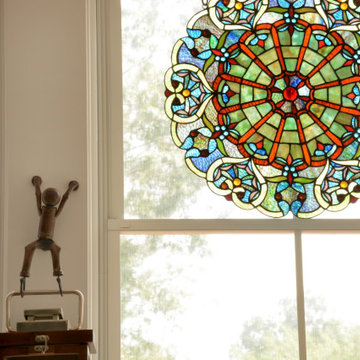
THE GATHERING - Sunroom | Canal Corkran, Rehoboth Beach, DE
Colorful stained glass art brings exciting pops of color to space as they filter, fracture and distribute light.
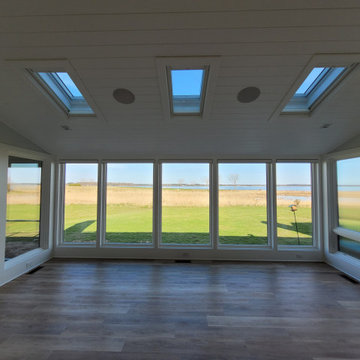
The windows of the original sun room were smaller sliding units, so there were more vertical and horizontal obstructions to the view. We opted for larger fixed glass units, which not only offer a more complete view of the Miles River, but also do a better job of sealing the conditioned space for the heat of the summer and the cold winds coming in across the marsh in winter. The skylights open and close with remote control operators, and all of the windows and skylights are equipped with remote control blinds that raise or lower with a push of a button.
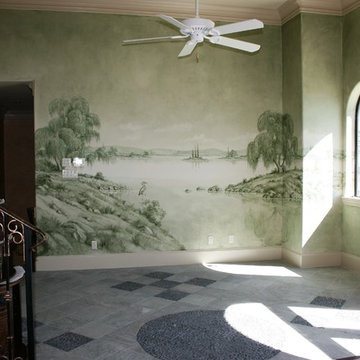
We painted this very soft, monochromatic, Italian landscape mural in a loft style area for our client. This room was intended for meditation and relaxation. Through our soft mural, and careful color choice, we provided the feeling of bringing the outdoors to be indoors. Copyright © 2016 The Artists Hands
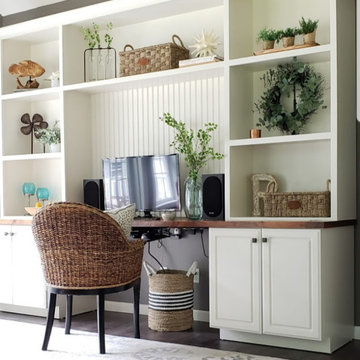
A built in desk, cabinets ans shelving are a nice additon to this sunroom/kitchen combo.
Inspiration for a medium sized farmhouse conservatory in Bridgeport with laminate floors and grey floors.
Inspiration for a medium sized farmhouse conservatory in Bridgeport with laminate floors and grey floors.
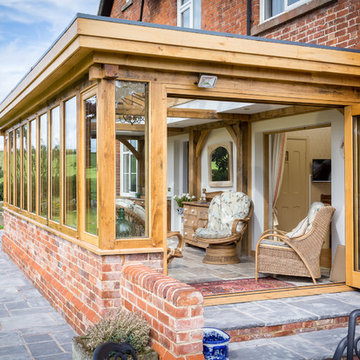
Oliver Grahame Photography
This is an example of a medium sized country conservatory in Gloucestershire with limestone flooring and a glass ceiling.
This is an example of a medium sized country conservatory in Gloucestershire with limestone flooring and a glass ceiling.
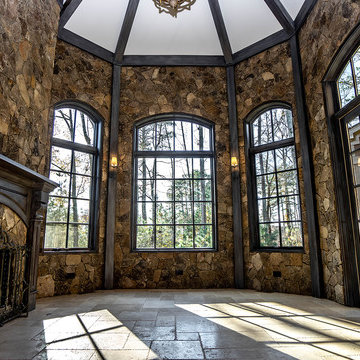
Inspiration for a medium sized classic conservatory in Atlanta with limestone flooring, a standard fireplace, a stone fireplace surround, a standard ceiling and beige floors.
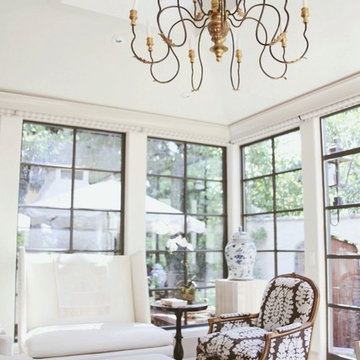
Large traditional conservatory in Salt Lake City with limestone flooring and a skylight.
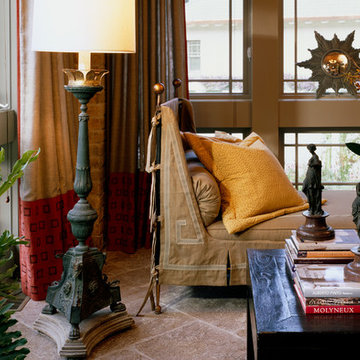
Day bed for naps on lazy afternoons .
Inspiration for a medium sized classic conservatory in Chicago with limestone flooring, a standard fireplace and a stone fireplace surround.
Inspiration for a medium sized classic conservatory in Chicago with limestone flooring, a standard fireplace and a stone fireplace surround.
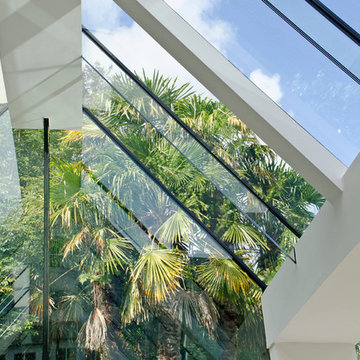
This structural glass addition to a Grade II Listed Arts and Crafts-inspired House built in the 20thC replaced an existing conservatory which had fallen into disrepair.
The replacement conservatory was designed to sit on the footprint of the previous structure, but with a significantly more contemporary composition.
Working closely with conservation officers to produce a design sympathetic to the historically significant home, we developed an innovative yet sensitive addition that used locally quarried granite, natural lead panels and a technologically advanced glazing system to allow a frameless, structurally glazed insertion which perfectly complements the existing house.
The new space is flooded with natural daylight and offers panoramic views of the gardens beyond.
Photograph: Collingwood Photography

Design ideas for a medium sized traditional conservatory in Minneapolis with limestone flooring, a standard fireplace, a stone fireplace surround and a standard ceiling.
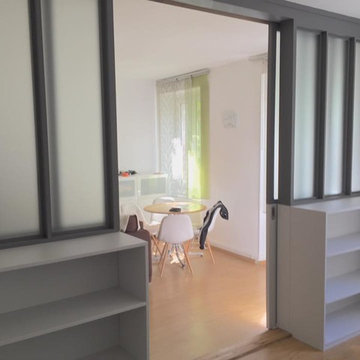
Réalisation d'une verrière avec portes coulissantes centrales pour séparer un salon et un bureau. Verrière en médium à peindre avec verre semi opaque
This is an example of a medium sized contemporary conservatory in Reims with laminate floors, a standard ceiling and beige floors.
This is an example of a medium sized contemporary conservatory in Reims with laminate floors, a standard ceiling and beige floors.
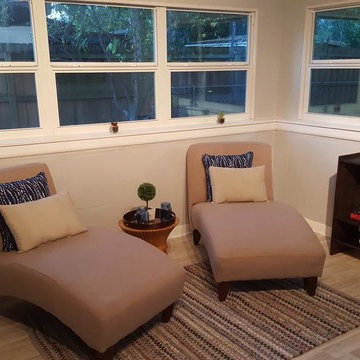
Small contemporary conservatory in Tampa with laminate floors, a standard ceiling, brown floors and no fireplace.
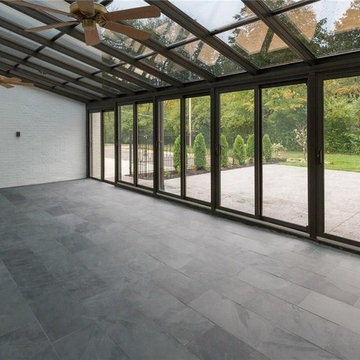
Design ideas for a contemporary conservatory in Indianapolis with limestone flooring, a glass ceiling and grey floors.
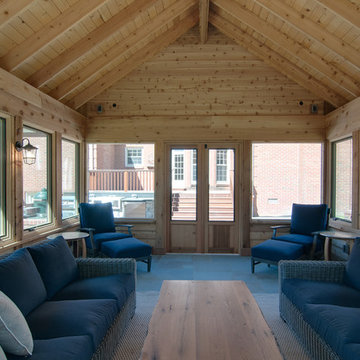
View from fireplace to the house, featuring additional seating and the outdoor kitchen to the left.
Photo of a medium sized rustic conservatory in Nashville with limestone flooring and multi-coloured floors.
Photo of a medium sized rustic conservatory in Nashville with limestone flooring and multi-coloured floors.
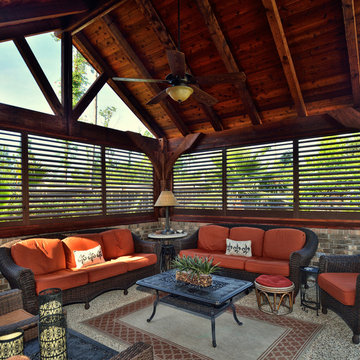
This is an example of a medium sized rustic conservatory in Orange County with laminate floors, no fireplace, a standard ceiling and multi-coloured floors.
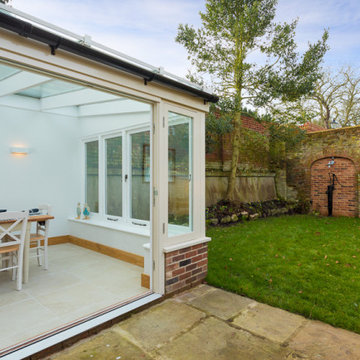
Re-pointed front facade - Grade II listed cottage - new heritage double glazed windows with Heritage paintwork.
Furniture & Decor - Client's own.
This is an example of a medium sized rustic conservatory in Kent with limestone flooring, no fireplace, a glass ceiling and beige floors.
This is an example of a medium sized rustic conservatory in Kent with limestone flooring, no fireplace, a glass ceiling and beige floors.
Conservatory with Laminate Floors and Limestone Flooring Ideas and Designs
10
