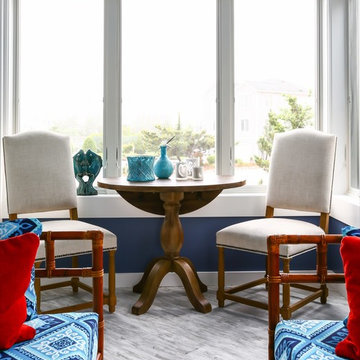Conservatory with Laminate Floors and Limestone Flooring Ideas and Designs
Refine by:
Budget
Sort by:Popular Today
201 - 220 of 642 photos
Item 1 of 3
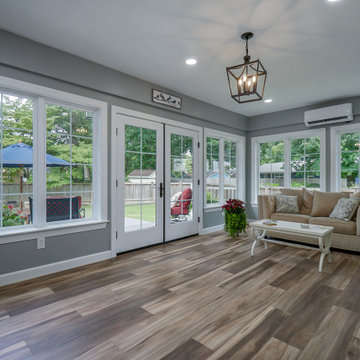
This is an example of a contemporary conservatory in Other with laminate floors and brown floors.
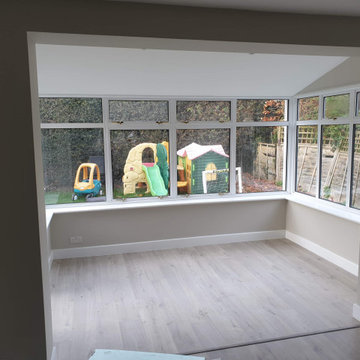
Project was covering:
• Moving Kitchen from back of the property to front of the property taking space of old living room. Now it creates open plan Kitchen / Dinig area plus extra living space created from old conservatory which after small modernisation gives extra square meters of living space
• Old kitchen will now be as a playroom, newly plastered walls, woodwork and flooring
• As Living Room turns into new kitchen, new space for it we've created by converting garage into Living Room. Garage was integrated with house on a ground floor and now it is hardly to say there was garage before...
• Part of converting garage into living room, was creating cupboard
• Also Bathroom has new shape now... Completely stripped, new layout and modern look
• Whole ground floor in the property have been replastered using lime based renders and fillers.
• Floors have been leveled using self leveling compound
• Quickstep flooring and new skirtings, architraves and windowboards
• New electrics and downlights
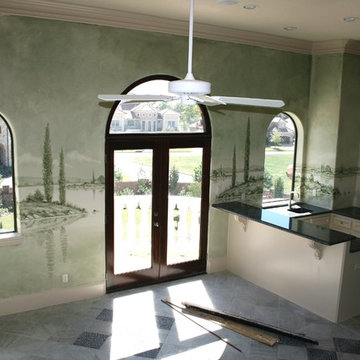
We painted this very soft, monochromatic, Italian landscape mural in a loft style area for our client. This room was intended for meditation and relaxation. Through our soft mural, and careful color choice, we provided the feeling of bringing the outdoors to be indoors. Copyright © 2016 The Artists Hands
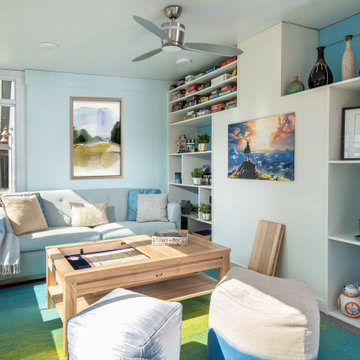
The mission: turn an unused back patio into a space where mom and dad and kids can all play and enjoy being together. Dad is an avid video gamer, mom and dad love to play board games with friends and family, and the kids love to draw and play.
After the patio received a new enclosure and ceiling with recessed LED lights, my solution was to divide this long space into two zones, one for adults and one for kids, but unified with a sky blue and soothing green color palette and coordinating rugs.
To the right we have a comfortable sofa with poufs gathered around a specialty cocktail table that turns into a gaming table featuring a recessed well which corrals boards, game pieces, and dice (and a handy grooved lip for propping up game cards), and also has a hidden pop-up monitor that connects to game consoles or streams films/television.
I designed a shelving system to wrap around the back of a brick fireplace that includes narrow upper shelving to store board games, and plenty of other spots for fun things like working robotic models of R2D2 and BB8!
Over in the kids’ zone, a handy storage system with blue doors, a modular play table in a dark blue grey, and a sweet little tee pee lined with fur throws for playing, hiding, or napping gives this half of the room an organized way for kids to express themselves. Magnetic art holders on the wall display an ever-changing gallery of finger paintings and school crafts.
This back patio is now a fun room sunroom where the whole family can play!
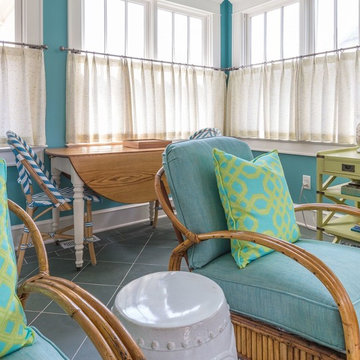
Sunroon close up Brian Monterroso
Photo of a medium sized conservatory in Other with limestone flooring, no fireplace, a standard ceiling and blue floors.
Photo of a medium sized conservatory in Other with limestone flooring, no fireplace, a standard ceiling and blue floors.
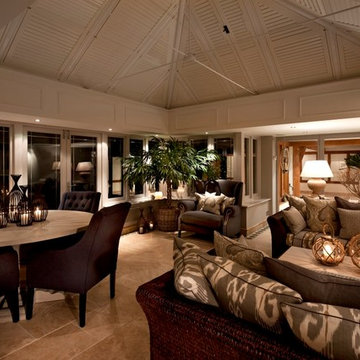
The motorized shutters and the fabulously interesting array of Ikat fabrics, made this room one of April Hamilton's all time favourites to work on. with stone flooring, cane furniture, designer lamps and coral cane accessories it was the perfect ante room for the indoor pool
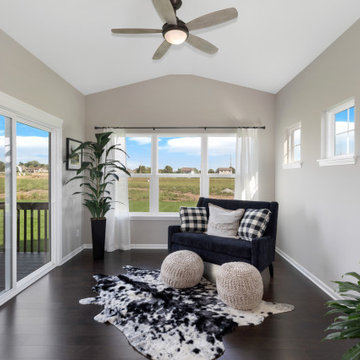
Inspiration for a medium sized conservatory in Chicago with laminate floors and brown floors.
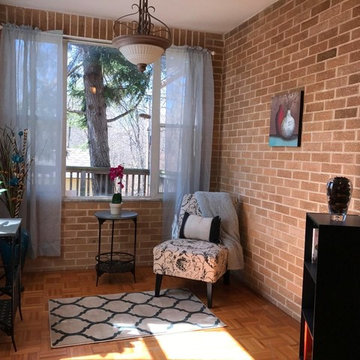
Sunroom, nook
Design ideas for a medium sized contemporary conservatory in Philadelphia with laminate floors and beige floors.
Design ideas for a medium sized contemporary conservatory in Philadelphia with laminate floors and beige floors.
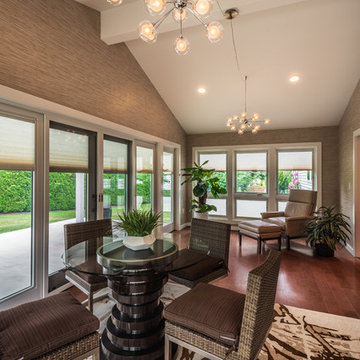
Dimitri Ganas
This is an example of a medium sized contemporary conservatory in Other with laminate floors, a standard ceiling and beige floors.
This is an example of a medium sized contemporary conservatory in Other with laminate floors, a standard ceiling and beige floors.
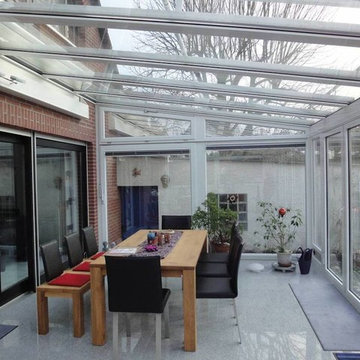
Hier ein perfektes Bauwerk - ein Wintergarten mit Überdachung kombiniert - vereint alles was Sie für ihre private Wellness - Oase - benötigen!
Photo of a large contemporary conservatory in Frankfurt with limestone flooring, no fireplace, a glass ceiling and grey floors.
Photo of a large contemporary conservatory in Frankfurt with limestone flooring, no fireplace, a glass ceiling and grey floors.
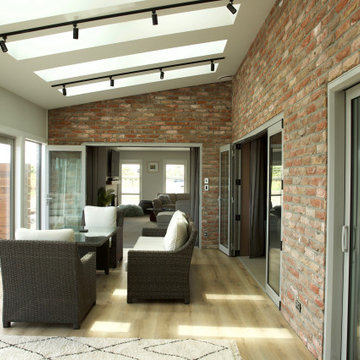
Inspiration for a large modern conservatory in Other with laminate floors, a skylight and brown floors.
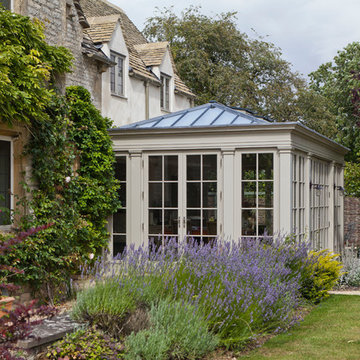
Design ideas for a large classic conservatory in Other with limestone flooring, no fireplace and a glass ceiling.
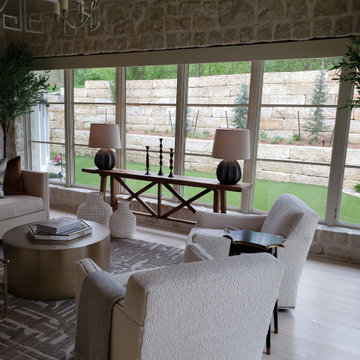
Sunporch over looking backyard and pool area
Design ideas for a medium sized mediterranean conservatory in Kansas City with laminate floors and grey floors.
Design ideas for a medium sized mediterranean conservatory in Kansas City with laminate floors and grey floors.
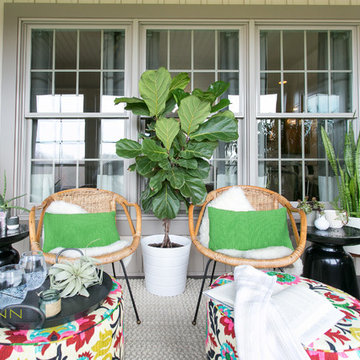
12Stones Photography
Photo of a small nautical conservatory in Cleveland with laminate floors.
Photo of a small nautical conservatory in Cleveland with laminate floors.
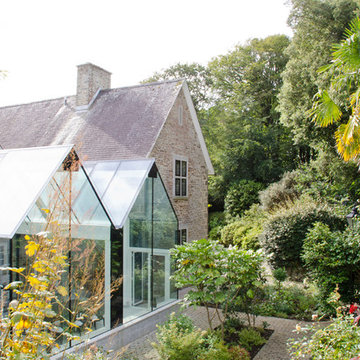
This structural glass addition to a Grade II Listed Arts and Crafts-inspired House built in the 20thC replaced an existing conservatory which had fallen into disrepair.
The replacement conservatory was designed to sit on the footprint of the previous structure, but with a significantly more contemporary composition.
Working closely with conservation officers to produce a design sympathetic to the historically significant home, we developed an innovative yet sensitive addition that used locally quarried granite, natural lead panels and a technologically advanced glazing system to allow a frameless, structurally glazed insertion which perfectly complements the existing house.
The new space is flooded with natural daylight and offers panoramic views of the gardens beyond.
Photograph: Collingwood Photography
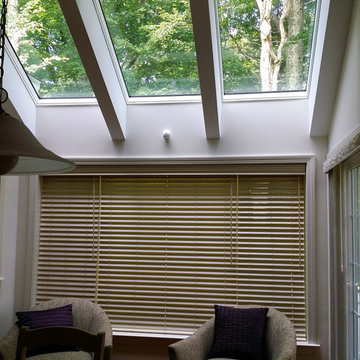
Inspiration for a medium sized traditional conservatory in Other with laminate floors, no fireplace, a standard ceiling and black floors.
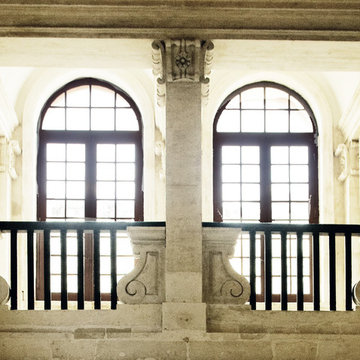
Photo of a small mediterranean conservatory in New York with limestone flooring, no fireplace and a standard ceiling.
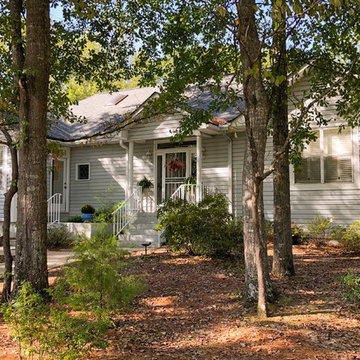
Home Remodeling Birmingham Alabama
Oak Alley Design Build
Vestavia Entryway/Sunroom
Griswold Photography
Home from Curb
This is an example of a small classic conservatory in Birmingham with laminate floors, no fireplace, a standard ceiling and brown floors.
This is an example of a small classic conservatory in Birmingham with laminate floors, no fireplace, a standard ceiling and brown floors.
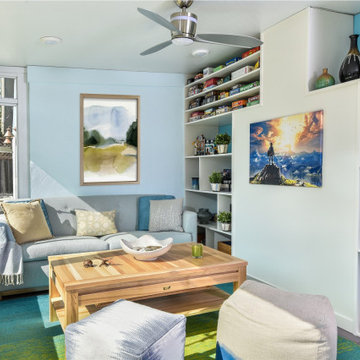
The mission: turn an unused back patio into a space where mom and dad and kids can all play and enjoy being together. Dad is an avid video gamer, mom and dad love to play board games with friends and family, and the kids love to draw and play.
After the patio received a new enclosure and ceiling with recessed LED lights, my solution was to divide this long space into two zones, one for adults and one for kids, but unified with a sky blue and soothing green color palette and coordinating rugs.
To the right we have a comfortable sofa with poufs gathered around a specialty cocktail table that turns into a gaming table featuring a recessed well which corrals boards, game pieces, and dice (and a handy grooved lip for propping up game cards), and also has a hidden pop-up monitor that connects to game consoles or streams films/television.
I designed a shelving system to wrap around the back of a brick fireplace that includes narrow upper shelving to store board games, and plenty of other spots for fun things like working robotic models of R2D2 and BB8!
Over in the kids’ zone, a handy storage system with blue doors, a modular play table in a dark blue grey, and a sweet little tee pee lined with fur throws for playing, hiding, or napping gives this half of the room an organized way for kids to express themselves. Magnetic art holders on the wall display an ever-changing gallery of finger paintings and school crafts.
This back patio is now a fun room sunroom where the whole family can play!
Conservatory with Laminate Floors and Limestone Flooring Ideas and Designs
11
