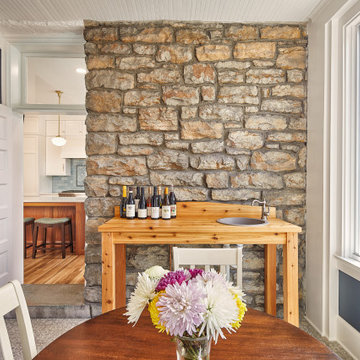Conservatory with Lino Flooring and Limestone Flooring Ideas and Designs
Refine by:
Budget
Sort by:Popular Today
121 - 140 of 404 photos
Item 1 of 3
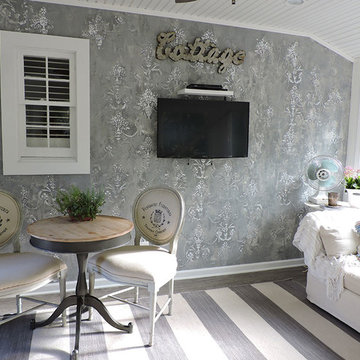
Three season porch to dine or hang out in this sectional.
Photo of a medium sized beach style conservatory in Other with lino flooring, a standard ceiling, grey floors and no fireplace.
Photo of a medium sized beach style conservatory in Other with lino flooring, a standard ceiling, grey floors and no fireplace.
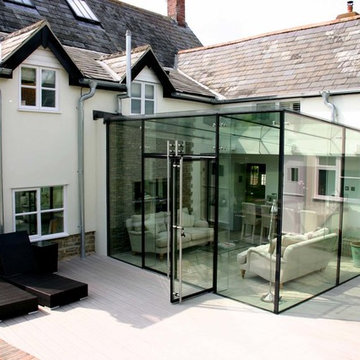
Inspiration for a small contemporary conservatory in Wiltshire with limestone flooring and a glass ceiling.
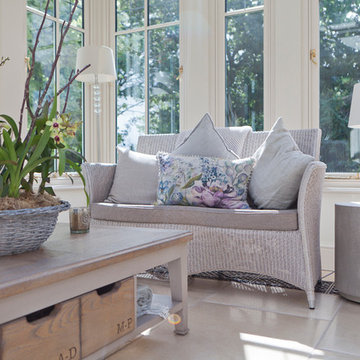
The success of a glazed building is in how much it will be used, how much it is enjoyed, and most importantly, how long it will last.
To assist the long life of our buildings, and combined with our unique roof system, many of our conservatories and orangeries are designed with decorative metal pilasters, incorporated into the framework for their structural stability.
This orangery also benefited from our trench heating system with cast iron floor grilles which are both an effective and attractive method of heating.
The dog tooth dentil moulding and spire finials are more examples of decorative elements that really enhance this traditional orangery. Two pairs of double doors open the room on to the garden.
Vale Paint Colour- Mothwing
Size- 6.3M X 4.7M
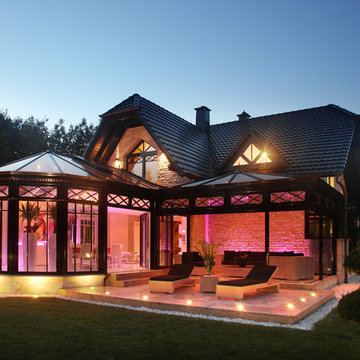
Dieser beeindrucke Wintergarten im viktorianischen Stil mit angeschlossenem Sommergarten wurde als Wohnraumerweiterung konzipiert und umgesetzt. Er sollte das Haus elegant zum großen Garten hin öffnen. Dies ist auch vor allem durch den Sommergarten gelungen, dessen schiebbaren Ganzglaselemente eine fast komplette Öffnung erlauben. Der Clou bei diesem Wintergarten ist der Kontrast zwischen klassischer Außenansicht und einem topmodernen Interieur-Design, das in einem edlen Weiß gehalten wurde. So lässt sich ganzjährig der Garten in vollen Zügen genießen, besonders auch abends dank stimmungsvollen Dreamlights in der Dachkonstruktion.
Gerne verwirklichen wir auch Ihren Traum von einem viktorianischen Wintergarten. Mehr Infos dazu finden Sie auf unserer Webseite www.krenzer.de. Sie können uns gerne telefonisch unter der 0049 6681 96360 oder via E-Mail an mail@krenzer.de erreichen. Wir würden uns freuen, von Ihnen zu hören. Auf unserer Webseite (www.krenzer.de) können Sie sich auch gerne einen kostenlosen Katalog bestellen.
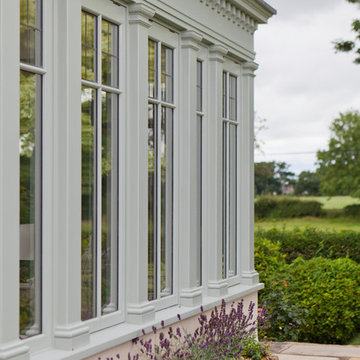
The success of a glazed building is in how much it will be used, how much it is enjoyed, and most importantly, how long it will last.
To assist the long life of our buildings, and combined with our unique roof system, many of our conservatories and orangeries are designed with decorative metal pilasters, incorporated into the framework for their structural stability.
This orangery also benefited from our trench heating system with cast iron floor grilles which are both an effective and attractive method of heating.
The dog tooth dentil moulding and spire finials are more examples of decorative elements that really enhance this traditional orangery. Two pairs of double doors open the room on to the garden.
Vale Paint Colour- Mothwing
Size- 6.3M X 4.7M
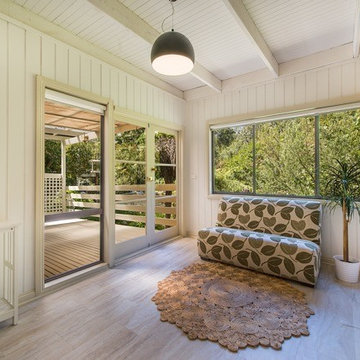
We've made the most of spare spaces by converting them to versatile rooms. This space can be a spare bedroom with the sofa bed, a study, a reading room, a play room or somewhere to sit and enjoy a coffee. Keeping the tongue and groove board on the walls maintains the country character of the house and gives it something a little different to the generic plasterboard found in most homes.
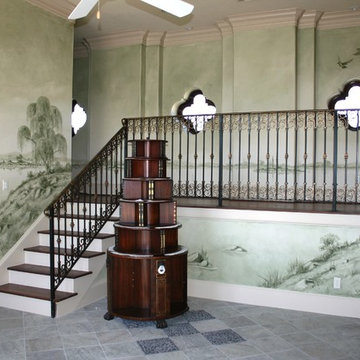
We painted this very soft, monochromatic, Italian landscape mural in a loft style area for our client. This room was intended for meditation and relaxation. Through our soft mural, and careful color choice, we provided the feeling of bringing the outdoors to be indoors. Copyright © 2016 The Artists Hands
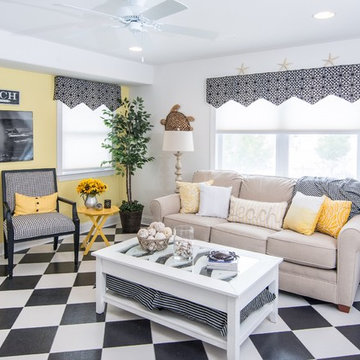
Black, white and yellow throughout this fun and whimsical Jersey shore beach house.
This sunroom features a black and white handkerchief valance.
Photo of a medium sized eclectic conservatory in Philadelphia with multi-coloured floors, lino flooring and a standard ceiling.
Photo of a medium sized eclectic conservatory in Philadelphia with multi-coloured floors, lino flooring and a standard ceiling.
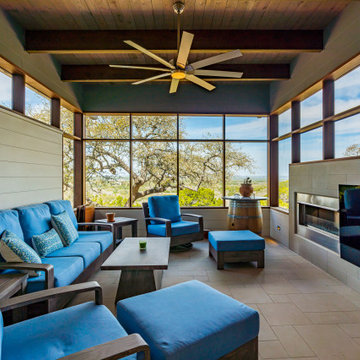
Design ideas for a contemporary conservatory in Austin with limestone flooring, a stone fireplace surround, a ribbon fireplace, a standard ceiling and beige floors.
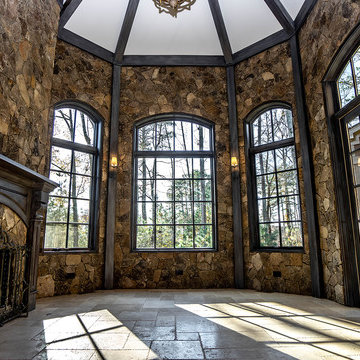
Inspiration for a medium sized classic conservatory in Atlanta with limestone flooring, a standard fireplace, a stone fireplace surround, a standard ceiling and beige floors.
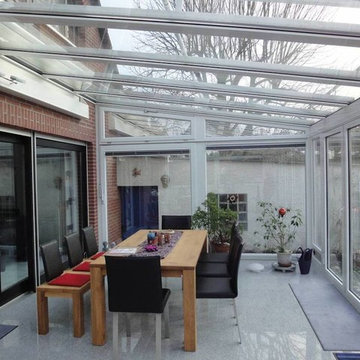
Hier ein perfektes Bauwerk - ein Wintergarten mit Überdachung kombiniert - vereint alles was Sie für ihre private Wellness - Oase - benötigen!
Photo of a large contemporary conservatory in Frankfurt with limestone flooring, no fireplace, a glass ceiling and grey floors.
Photo of a large contemporary conservatory in Frankfurt with limestone flooring, no fireplace, a glass ceiling and grey floors.
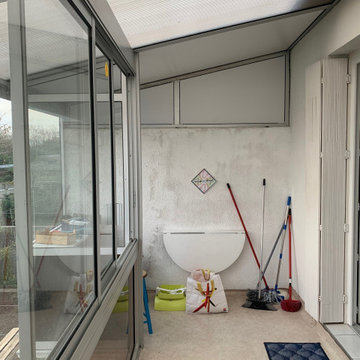
Photo existante d'une véranda sur Cholet.
Small conservatory in Angers with lino flooring, a glass ceiling and beige floors.
Small conservatory in Angers with lino flooring, a glass ceiling and beige floors.
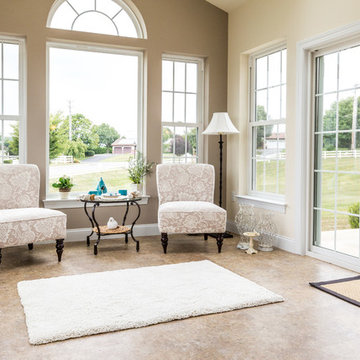
Anita Joy Photography
Inspiration for a medium sized traditional conservatory in Philadelphia with lino flooring and a skylight.
Inspiration for a medium sized traditional conservatory in Philadelphia with lino flooring and a skylight.
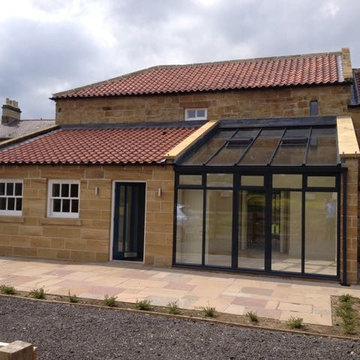
Aluminium framed conservatory attached to a listed stone farm house
William Gray
Medium sized classic conservatory in Other with limestone flooring and a glass ceiling.
Medium sized classic conservatory in Other with limestone flooring and a glass ceiling.
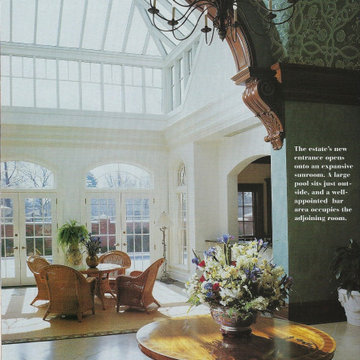
Design ideas for an expansive traditional conservatory in Indianapolis with limestone flooring, a glass ceiling and beige floors.
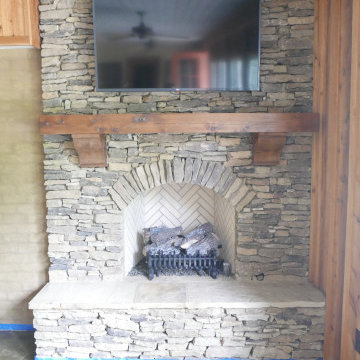
Arkansas stacked stone fireplace with gas logs, and cedar mantle with corbels!
Photo of a medium sized conservatory in Other with limestone flooring, a standard fireplace, a stacked stone fireplace surround, a standard ceiling and multi-coloured floors.
Photo of a medium sized conservatory in Other with limestone flooring, a standard fireplace, a stacked stone fireplace surround, a standard ceiling and multi-coloured floors.
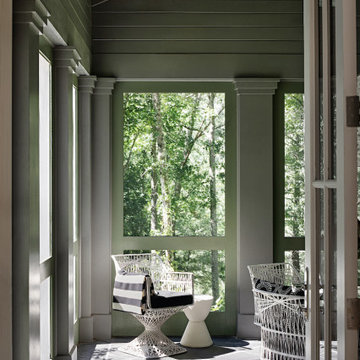
Open on three sides to the view of the river and surrounding woods, the porch is virtually a freestanding structure just off the kitchen, perfect for entertaining outside (but safe from mosquitoes). Even on the hottest days, the cooling breezes provide a breath of fresh air. The vintage dining table and chairs are from Palm Beach Regency.
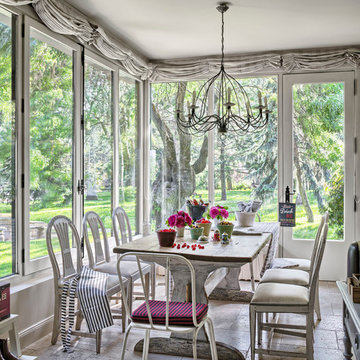
Fotografía: masfotogenica fotografia
Interiorismo: masfotogenica interiorismo
Inspiration for a medium sized classic conservatory in Madrid with a standard ceiling, limestone flooring and no fireplace.
Inspiration for a medium sized classic conservatory in Madrid with a standard ceiling, limestone flooring and no fireplace.
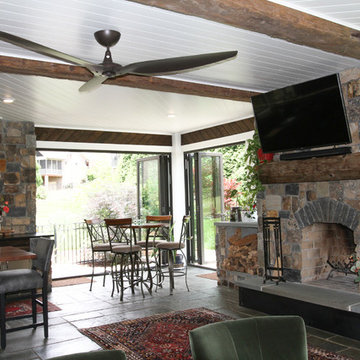
Ayers Landscaping was the General Contractor for room addition, landscape, pavers and sod.
Metal work and furniture done by Vise & Co.
Photo of a large classic conservatory in Other with limestone flooring, a standard fireplace, a stone fireplace surround and multi-coloured floors.
Photo of a large classic conservatory in Other with limestone flooring, a standard fireplace, a stone fireplace surround and multi-coloured floors.
Conservatory with Lino Flooring and Limestone Flooring Ideas and Designs
7
