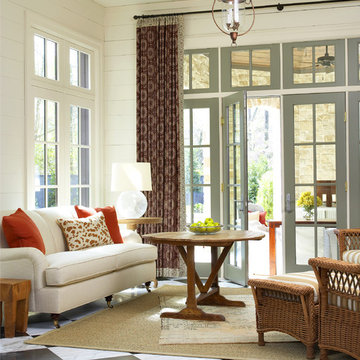Conservatory with Slate Flooring and Marble Flooring Ideas and Designs
Refine by:
Budget
Sort by:Popular Today
1 - 20 of 953 photos
Item 1 of 3

Outdoor living area with a conversation seating area perfect for entertaining and enjoying a warm, fire in cooler months.
Inspiration for a medium sized contemporary conservatory in New York with slate flooring, a standard fireplace, a concrete fireplace surround, a standard ceiling and grey floors.
Inspiration for a medium sized contemporary conservatory in New York with slate flooring, a standard fireplace, a concrete fireplace surround, a standard ceiling and grey floors.

Inspiration for a small beach style conservatory in Nashville with slate flooring, a standard ceiling and black floors.

Spacecrafting
Photo of a medium sized nautical conservatory in Minneapolis with a standard ceiling, grey floors, slate flooring and no fireplace.
Photo of a medium sized nautical conservatory in Minneapolis with a standard ceiling, grey floors, slate flooring and no fireplace.

Inspiration for a rural conservatory in Chicago with slate flooring, a standard fireplace, a stone fireplace surround and a standard ceiling.

Photography by Lissa Gotwals
Photo of a large country conservatory in Other with slate flooring, a standard fireplace, a brick fireplace surround, a skylight and grey floors.
Photo of a large country conservatory in Other with slate flooring, a standard fireplace, a brick fireplace surround, a skylight and grey floors.
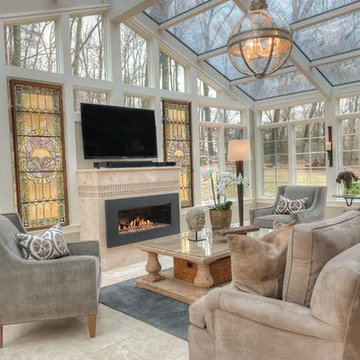
Design ideas for a large eclectic conservatory in New York with marble flooring, no fireplace, a stone fireplace surround, grey floors and a skylight.

This is an example of a large farmhouse conservatory in New York with slate flooring, no fireplace and a glass ceiling.

Design ideas for a large traditional conservatory in Omaha with marble flooring, no fireplace, a glass ceiling and a feature wall.

The conservatory space was transformed into a bright space full of light and plants. It also doubles up as a small office space with plenty of storage and a very comfortable Victorian refurbished chaise longue to relax in.

Inspiration for a small contemporary conservatory in Manchester with slate flooring, a glass ceiling and grey floors.

Photo of a medium sized traditional conservatory in New York with slate flooring, a standard ceiling and grey floors.

Photo: Tom Crane
This is an example of a large classic conservatory in Philadelphia with slate flooring, a standard ceiling and no fireplace.
This is an example of a large classic conservatory in Philadelphia with slate flooring, a standard ceiling and no fireplace.
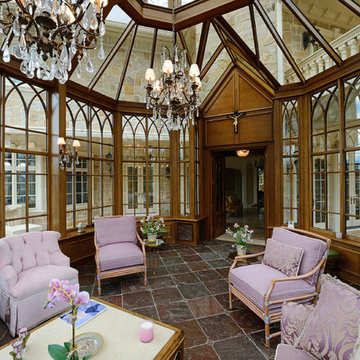
A pair of French doors connects the glass conservatory with the rest of the home.
Robert Socha Photography
Large classic conservatory in New York with slate flooring, no fireplace and a glass ceiling.
Large classic conservatory in New York with slate flooring, no fireplace and a glass ceiling.

Photo: Wiley Aiken
This is an example of a medium sized classic conservatory in Bridgeport with slate flooring, a standard fireplace, a brick fireplace surround, a standard ceiling, beige floors and feature lighting.
This is an example of a medium sized classic conservatory in Bridgeport with slate flooring, a standard fireplace, a brick fireplace surround, a standard ceiling, beige floors and feature lighting.

This home started out as a remodel of a family’s beloved summer cottage. A fire started on the work site which caused irreparable damage. Needless to say, a remodel turned into a brand-new home. We were brought on board to help our clients re-imagine their summer haven. Windows were important to maximize the gorgeous lake view. Access to the lake was also very important, so an outdoor shower off the mudroom/laundry area with its own side entrance provided a nice beach entry for the kids. A large kitchen island open to dining and living was imperative for the family and the time they like to spend together. The master suite is on the main floor and three bedrooms upstairs, one of which has built-in bunks allows the kids to have their own area. While the original family cottage is no more, we were able to successfully help our clients begin again so they can start new memories.
- Jacqueline Southby Photography

This is an example of a medium sized traditional conservatory in Charlotte with slate flooring, a standard fireplace, a brick fireplace surround, a standard ceiling and grey floors.
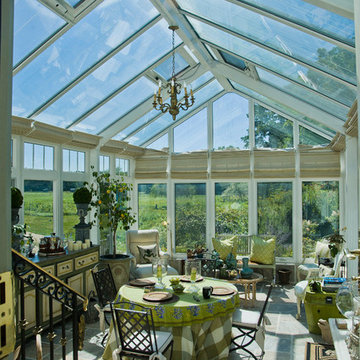
Design ideas for a medium sized rustic conservatory in Boston with slate flooring, no fireplace and a glass ceiling.

Inspiration for a large traditional conservatory in Other with slate flooring, a standard fireplace, a stone fireplace surround, a standard ceiling and grey floors.
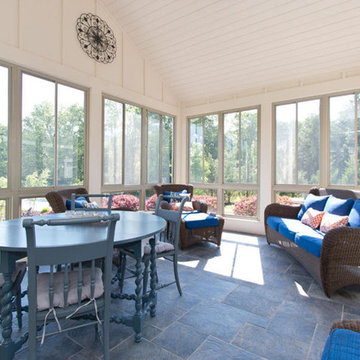
Inspiration for a farmhouse conservatory in Grand Rapids with slate flooring, a standard ceiling and blue floors.
Conservatory with Slate Flooring and Marble Flooring Ideas and Designs
1
