Conservatory with Medium Hardwood Flooring and Plywood Flooring Ideas and Designs
Refine by:
Budget
Sort by:Popular Today
21 - 40 of 2,986 photos
Item 1 of 3
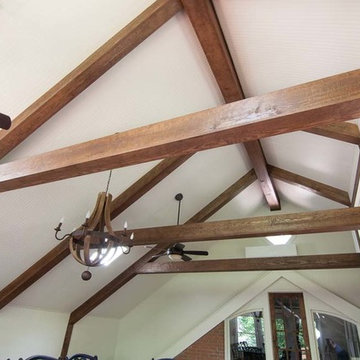
View of the ceiling, octagonal window, and beams.
Medium sized eclectic conservatory in Atlanta with medium hardwood flooring and a skylight.
Medium sized eclectic conservatory in Atlanta with medium hardwood flooring and a skylight.
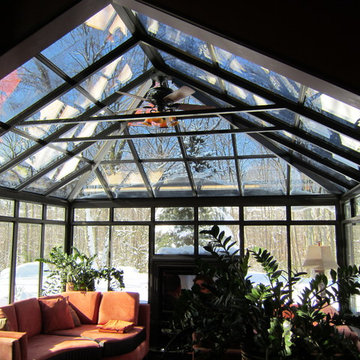
Inspiration for a large traditional conservatory in New York with medium hardwood flooring, no fireplace and a skylight.

SpaceCrafting
Design ideas for a medium sized rustic conservatory in Minneapolis with medium hardwood flooring, a standard fireplace, a standard ceiling, grey floors and a stone fireplace surround.
Design ideas for a medium sized rustic conservatory in Minneapolis with medium hardwood flooring, a standard fireplace, a standard ceiling, grey floors and a stone fireplace surround.
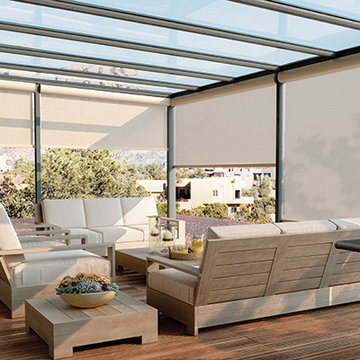
WINDOWS DRESSED UP SHOWROOM – located at 38th on Tennyson – www.windowsdressedup.com Complete line of window treatments - blinds, shutters, shades, custom drapes, curtains, valances, bedding. Over 3,000 designer fabrics. Bob & Linnie Leo have over 58 years experience in window fashions. Let them help you with your next project. Design recommendations and installation available. Hunter Douglas Showcase Dealer, Graber & Lafayette Interior Fashions too. Curtain & drapery hardware. OUT OF STATE? Visit our online store: www.ddccustomwindowfashions.com
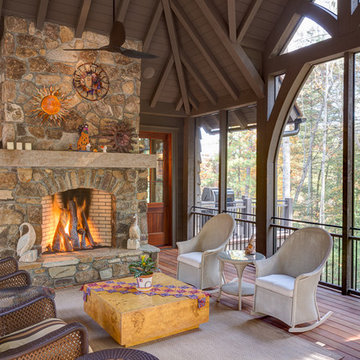
This eclectic mountain home nestled in the Blue Ridge Mountains showcases an unexpected but harmonious blend of design influences. The European-inspired architecture, featuring native stone, heavy timbers and a cedar shake roof, complement the rustic setting. Inside, details like tongue and groove cypress ceilings, plaster walls and reclaimed heart pine floors create a warm and inviting backdrop punctuated with modern rustic fixtures and vibrant splashes of color.
Meechan Architectural Photography
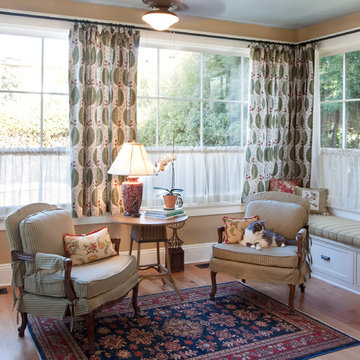
Allen Construction- Contractor
Photography: Brooks Institute
This is an example of a medium sized victorian conservatory in Santa Barbara with medium hardwood flooring and a standard ceiling.
This is an example of a medium sized victorian conservatory in Santa Barbara with medium hardwood flooring and a standard ceiling.
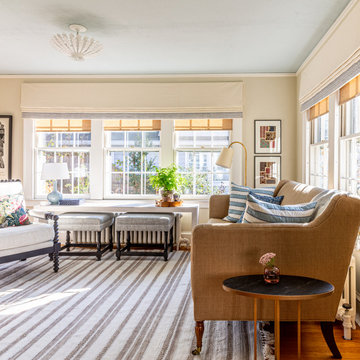
Small previously unused sunroom got a breath of fresh air with bright colors, bespoke window treatments, a painted blue ceiling, a custom table that fits perfectly over the radiator and does double duty as sheltering stools for additional guests.
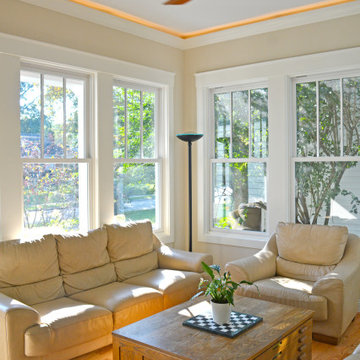
Classic conservatory in Cincinnati with medium hardwood flooring and brown floors.
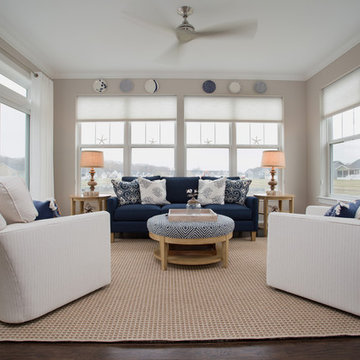
Carolyn Watson Photography
This is an example of a medium sized beach style conservatory in Other with medium hardwood flooring, no fireplace, a standard ceiling and brown floors.
This is an example of a medium sized beach style conservatory in Other with medium hardwood flooring, no fireplace, a standard ceiling and brown floors.

The client’s coastal New England roots inspired this Shingle style design for a lakefront lot. With a background in interior design, her ideas strongly influenced the process, presenting both challenge and reward in executing her exact vision. Vintage coastal style grounds a thoroughly modern open floor plan, designed to house a busy family with three active children. A primary focus was the kitchen, and more importantly, the butler’s pantry tucked behind it. Flowing logically from the garage entry and mudroom, and with two access points from the main kitchen, it fulfills the utilitarian functions of storage and prep, leaving the main kitchen free to shine as an integral part of the open living area.
An ARDA for Custom Home Design goes to
Royal Oaks Design
Designer: Kieran Liebl
From: Oakdale, Minnesota
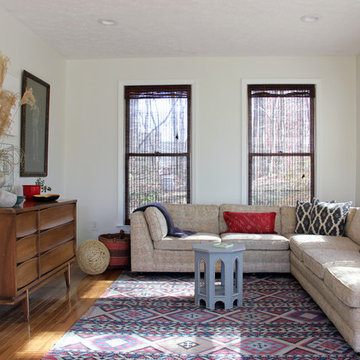
Tamara Gavin
Small midcentury conservatory in Other with medium hardwood flooring, no fireplace and a standard ceiling.
Small midcentury conservatory in Other with medium hardwood flooring, no fireplace and a standard ceiling.
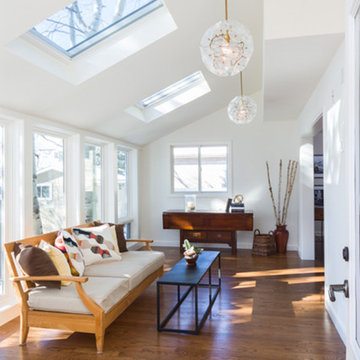
Photography by Studio Q Photography
Construction by Factor Design Build
Lighting by West Elm
Photo of a medium sized country conservatory in Denver with medium hardwood flooring, no fireplace and a skylight.
Photo of a medium sized country conservatory in Denver with medium hardwood flooring, no fireplace and a skylight.
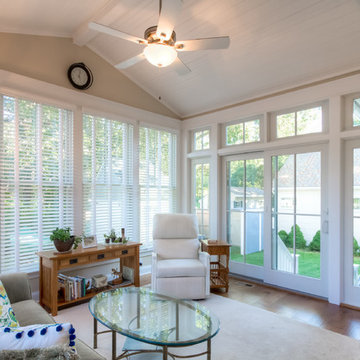
Jim Rambo - Architectural Photography
Medium sized coastal conservatory in Philadelphia with medium hardwood flooring, no fireplace and a standard ceiling.
Medium sized coastal conservatory in Philadelphia with medium hardwood flooring, no fireplace and a standard ceiling.
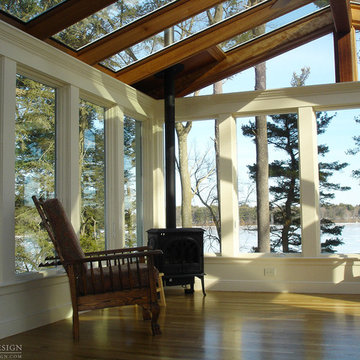
Every project presents unique challenges. If you are a prospective client, it is Sunspace’s job to help devise a way to provide you with all the features and amenities you're looking for. The clients whose property is featured in this portfolio project were looking to introduce a new relaxation space to their home, but they needed to capture the beautiful lakeside views to the rear of the existing architecture. In addition, it was crucial to keep the design as traditional as possible so as to create a perfect blend with the classic, stately brick architecture of the existing home.
Sunspace created a design centered around a gable style roof. By utilizing standard wall framing and Andersen windows under the fully insulated high performance glass roof, we achieved great levels of natural light and solar control while affording the room a magnificent view of the exterior. The addition of hardwood flooring and a fireplace further enhance the experience. The result is beautiful and comfortable room with lots of nice natural light and a great lakeside view—exactly what the clients were after.
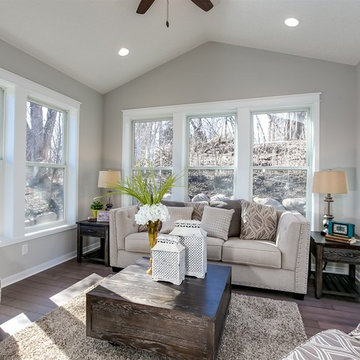
The sunroom in one of our custom homes.
Design ideas for a medium sized traditional conservatory in Minneapolis with medium hardwood flooring, no fireplace, a standard ceiling and brown floors.
Design ideas for a medium sized traditional conservatory in Minneapolis with medium hardwood flooring, no fireplace, a standard ceiling and brown floors.
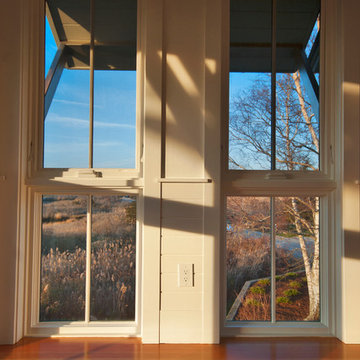
Tall House on Colonel Willie Cove
Westerly, RI
Interiors by Studio InSitu and Tricia Upton
Architectural Design by Tim Hess and Jeff Dearing for DSK Architects. Christian :anciaux project manager.
Builder: Gardner Woodwrights, Gene Ciccone project manager.
Structural Engineer: Simpson Gumpetz and Heger
Landscape Architects: Tupelo Gardens
photographs by Studio InSitu
On this coastal site subject to high winds and flooding, govermental review and permitting authorities overlap and combine to create some pret-ty tough weather of their own. On the relatively small footprint available for construction, this house was stacked in functional layers: Entry and kids' spaces are on the ground level. The Master Suite is tucked under the eaves (pried-open to distant views) on the third floor, and the middle level is wide-open from outside wall to outside wall for entertaining and sweeping views.
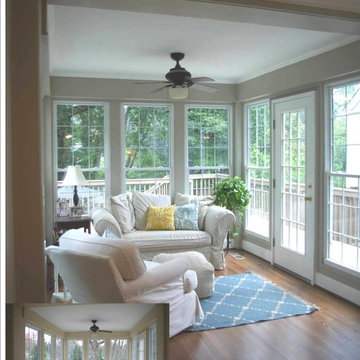
Sunroom: Hardwood Flooring and New Color
Design ideas for a traditional conservatory in Other with medium hardwood flooring, no fireplace and a standard ceiling.
Design ideas for a traditional conservatory in Other with medium hardwood flooring, no fireplace and a standard ceiling.
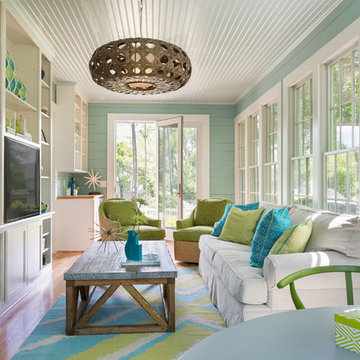
Photo by Nat Rea
This is an example of a beach style conservatory in Providence with medium hardwood flooring, no fireplace, a standard ceiling and beige floors.
This is an example of a beach style conservatory in Providence with medium hardwood flooring, no fireplace, a standard ceiling and beige floors.
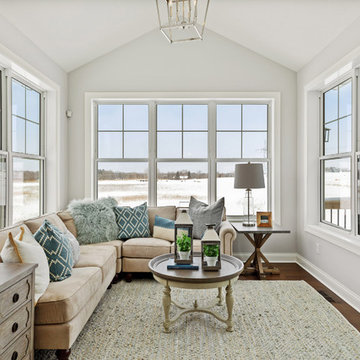
2019 Spring Parade of Homes Twin Cities
Builder: Robert Thomas Homes
Design ideas for a traditional conservatory in Minneapolis with medium hardwood flooring, a standard ceiling and brown floors.
Design ideas for a traditional conservatory in Minneapolis with medium hardwood flooring, a standard ceiling and brown floors.
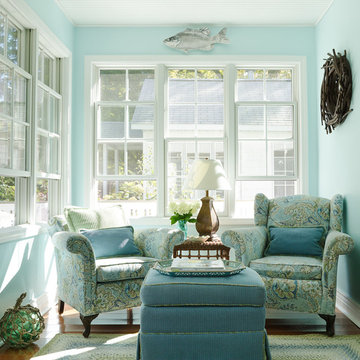
Gridley + Graves Photographers
Photo of a coastal conservatory in Chicago with medium hardwood flooring and a standard ceiling.
Photo of a coastal conservatory in Chicago with medium hardwood flooring and a standard ceiling.
Conservatory with Medium Hardwood Flooring and Plywood Flooring Ideas and Designs
2