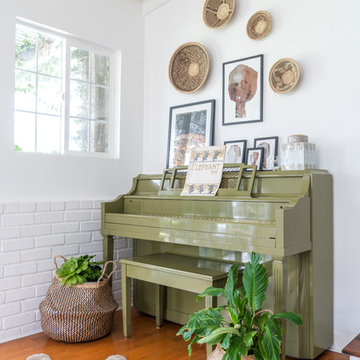Conservatory with Medium Hardwood Flooring and Plywood Flooring Ideas and Designs
Refine by:
Budget
Sort by:Popular Today
61 - 80 of 2,986 photos
Item 1 of 3

west facing sunroom with views of the barns. This space is located just off the Great Room and offers a warm cozy retreat in the evening.
Small farmhouse conservatory in Detroit with medium hardwood flooring, a wood burning stove, a standard ceiling and brown floors.
Small farmhouse conservatory in Detroit with medium hardwood flooring, a wood burning stove, a standard ceiling and brown floors.
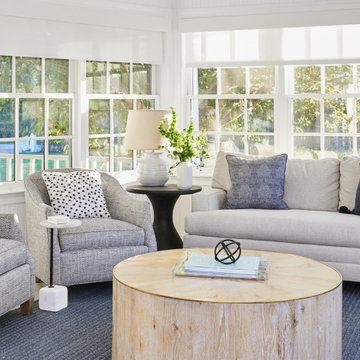
This three-story Westhampton Beach home designed for family get-togethers features a large entry and open-plan kitchen, dining, and living room. The kitchen was gut-renovated to merge seamlessly with the living room. For worry-free entertaining and clean-up, we used lots of performance fabrics and refinished the existing hardwood floors with a custom greige stain. A palette of blues, creams, and grays, with a touch of yellow, is complemented by natural materials like wicker and wood. The elegant furniture, striking decor, and statement lighting create a light and airy interior that is both sophisticated and welcoming, for beach living at its best, without the fuss!
---
Our interior design service area is all of New York City including the Upper East Side and Upper West Side, as well as the Hamptons, Scarsdale, Mamaroneck, Rye, Rye City, Edgemont, Harrison, Bronxville, and Greenwich CT.
For more about Darci Hether, see here: https://darcihether.com/
To learn more about this project, see here:
https://darcihether.com/portfolio/westhampton-beach-home-for-gatherings/
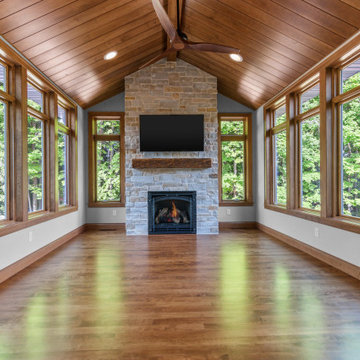
Medium sized traditional conservatory in Other with medium hardwood flooring, a standard fireplace, a stone fireplace surround and brown floors.
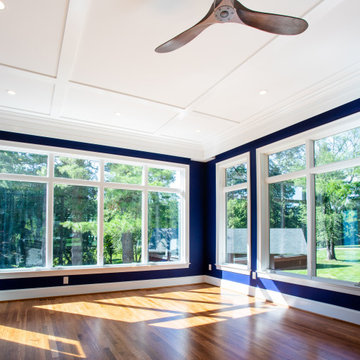
JDBG is wrapping up work on an expansive 2-story sunroom addition that also included modifications to the existing home’s interior and significant exterior improvements as well. The original project brief was to provide a conditioned 4-season sunroom addition where the homeowners could relax and enjoy their wooded views. As we delved deeper into our client’s overall objectives, it became clear that this would be no ordinary sunroom addition. The resulting 16’x25’ sunroom is a showstopper with 10’ high ceilings and wall to wall windows offering expansive views of the surrounding landscape.
As we recommend with most addition projects, the process started with our Preliminary Design Study to determine project goals, design concepts, project feasibility and associated budget estimates. During this process, our design team worked to ensure that both interior and exterior were fully integrated. We conducted in-depth programming to identify key goals and needs which would inform the design and performed a field survey and zoning analysis to identify any constraints that could impact the plans. The next step was to develop conceptual designs that addressed the program requirements.
Using a combination of 3-D massing, interior/exterior renderings, precedent imaging and space planning, the design concept was revised and refined. At the end of the study we had an approved schematic design and comprehensive budget estimates for the 2-story addition and were ready to move into design development, construction documentation, trade coordination, and final pricing. A complex project such as this involves architectural and interior design, structural and civil engineering, landscape design and environmental considerations. Multiple trades and subs are engaged during construction, from HVAC to electrical and plumbing, framers, carpenters and masons, roofers and painters just to name a few. JDBG was there every step of the way to ensure quality construction.
Other notable features of the renovation included expanding the home’s existing dining room, incorporating a custom ‘dish room,’ and providing fully conditioned storage and his & her workrooms on the lower level. A new front portico will visually connect the old and new structures and a brand new roof, shutters and paint will further transform the exterior. Thoughtful planning was also given to the landscape, including a back deck, stone patio and walkways, plantings and exterior lighting. Stay tuned for more photos as this sunroom addition nears completion.
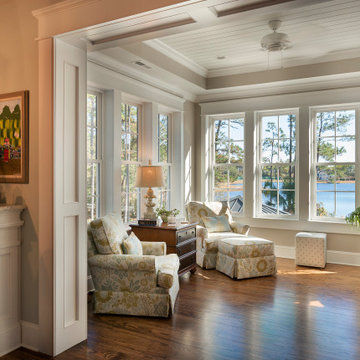
Sunroom off the kitchen facing water views
Photo of a medium sized traditional conservatory in Other with medium hardwood flooring, brown floors and a standard ceiling.
Photo of a medium sized traditional conservatory in Other with medium hardwood flooring, brown floors and a standard ceiling.
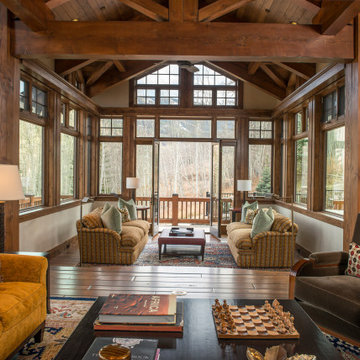
Medium sized rustic conservatory in Denver with medium hardwood flooring, no fireplace, a standard ceiling and brown floors.
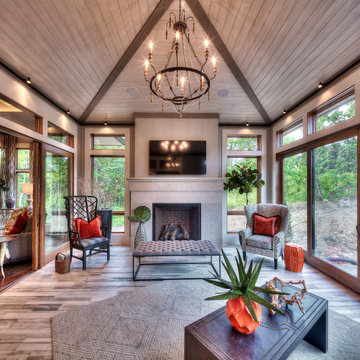
Design ideas for a classic conservatory in Kansas City with medium hardwood flooring, a standard fireplace, a stone fireplace surround, a standard ceiling and brown floors.
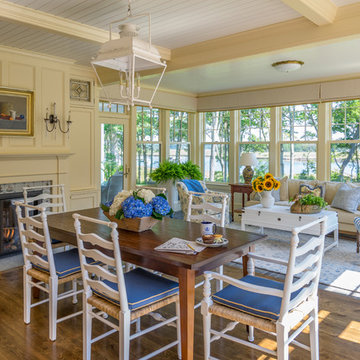
Traditional conservatory in Boston with a standard fireplace, a tiled fireplace surround, a standard ceiling and medium hardwood flooring.
This eat in kitchen nook has seating for a dozen while still managing to feel cozy. L shaped bench seating gives the room functional storage and lots of seating options. Walls full of windows and french doors bring tons of natural light to this room and open to give you the popular indoor/outdoor living style.
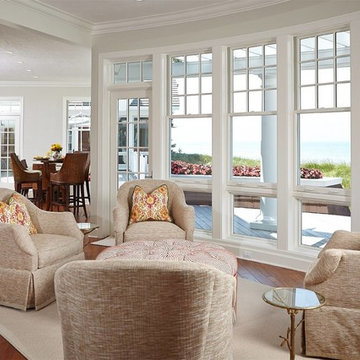
Sun room sitting area off the kitchen and living room. Large floor to ceiling windows with custom white trim work and crown moldings. Recessed lighting. Medium stained oak floors with beige area rugs. Grey walls. White recessed shaker cabinets. Round interior columns.
www.Gambrick.com
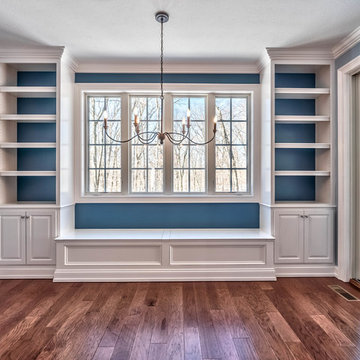
Sun room with banquette
Medium sized traditional conservatory in Other with medium hardwood flooring, a standard ceiling and brown floors.
Medium sized traditional conservatory in Other with medium hardwood flooring, a standard ceiling and brown floors.
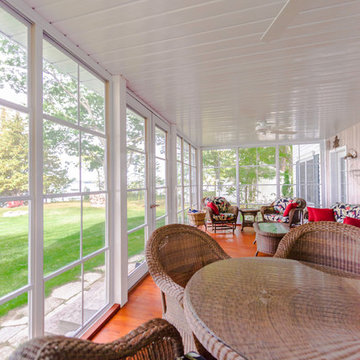
Inspiration for a medium sized traditional conservatory in Other with medium hardwood flooring, no fireplace, a standard ceiling and brown floors.
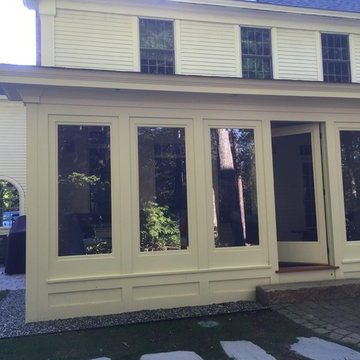
southwick const inc
Design ideas for a large traditional conservatory in Boston with medium hardwood flooring, a skylight, no fireplace and brown floors.
Design ideas for a large traditional conservatory in Boston with medium hardwood flooring, a skylight, no fireplace and brown floors.
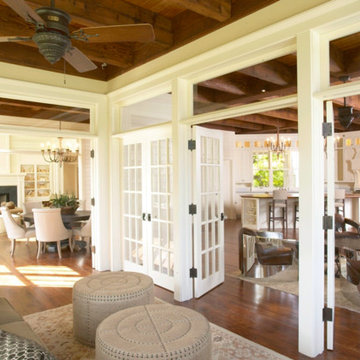
Design ideas for a medium sized traditional conservatory in Cedar Rapids with medium hardwood flooring, no fireplace, a standard ceiling and brown floors.
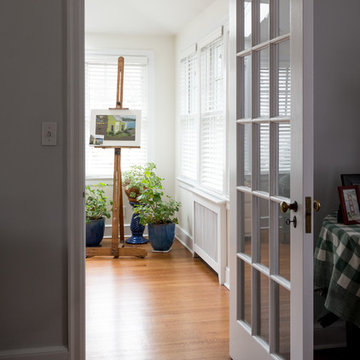
The old door to the north facing screened porch is retained after the porch is replaced with the new sun room that also functions as an art studio and office.
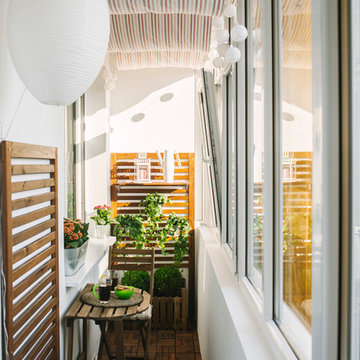
Photo of a small scandinavian conservatory in Other with medium hardwood flooring and a standard ceiling.
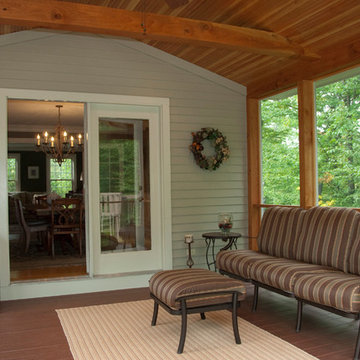
Design ideas for a medium sized classic conservatory in Boston with medium hardwood flooring, no fireplace and a standard ceiling.
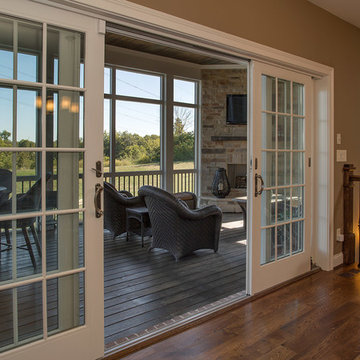
Greg Gruepenhof
Photo of a medium sized conservatory in Cincinnati with a standard fireplace, a stone fireplace surround and medium hardwood flooring.
Photo of a medium sized conservatory in Cincinnati with a standard fireplace, a stone fireplace surround and medium hardwood flooring.
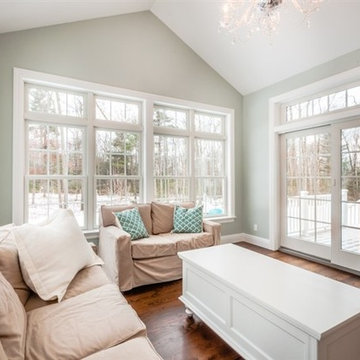
Inspiration for a medium sized classic conservatory in New York with medium hardwood flooring and a standard ceiling.
Conservatory with Medium Hardwood Flooring and Plywood Flooring Ideas and Designs
4
