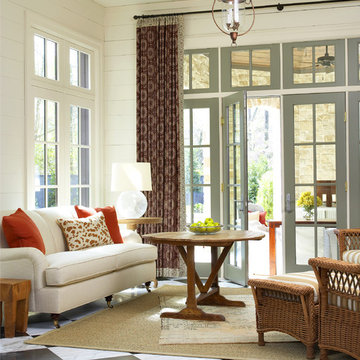Conservatory with Painted Wood Flooring and Marble Flooring Ideas and Designs
Refine by:
Budget
Sort by:Popular Today
1 - 20 of 497 photos
Item 1 of 3

"2012 Alice Washburn Award" Winning Home - A.I.A. Connecticut
Read more at https://ddharlanarchitects.com/tag/alice-washburn/
“2014 Stanford White Award, Residential Architecture – New Construction Under 5000 SF, Extown Farm Cottage, David D. Harlan Architects LLC”, The Institute of Classical Architecture & Art (ICAA).
“2009 ‘Grand Award’ Builder’s Design and Planning”, Builder Magazine and The National Association of Home Builders.
“2009 People’s Choice Award”, A.I.A. Connecticut.
"The 2008 Residential Design Award", ASID Connecticut
“The 2008 Pinnacle Award for Excellence”, ASID Connecticut.
“HOBI Connecticut 2008 Award, ‘Best Not So Big House’”, Connecticut Home Builders Association.
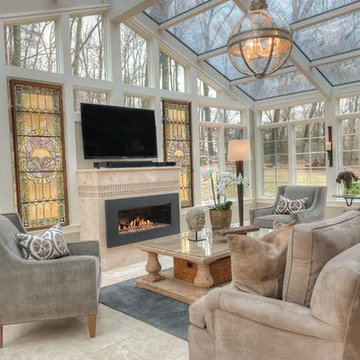
Design ideas for a large eclectic conservatory in New York with marble flooring, no fireplace, a stone fireplace surround, grey floors and a skylight.

Design ideas for a large traditional conservatory in Omaha with marble flooring, no fireplace, a glass ceiling and a feature wall.

Photo of a classic conservatory in Cleveland with a standard fireplace, a metal fireplace surround, a skylight, grey floors, painted wood flooring and a feature wall.

Nantucket Residence
Duffy Design Group, Inc.
Sam Gray Photography
Photo of a small beach style conservatory in Boston with painted wood flooring, a standard ceiling and blue floors.
Photo of a small beach style conservatory in Boston with painted wood flooring, a standard ceiling and blue floors.

Sunroom in East Cobb Modern Home.
Interior design credit: Design & Curations
Photo by Elizabeth Lauren Granger Photography
Inspiration for a medium sized traditional conservatory in Atlanta with marble flooring, a standard ceiling and white floors.
Inspiration for a medium sized traditional conservatory in Atlanta with marble flooring, a standard ceiling and white floors.
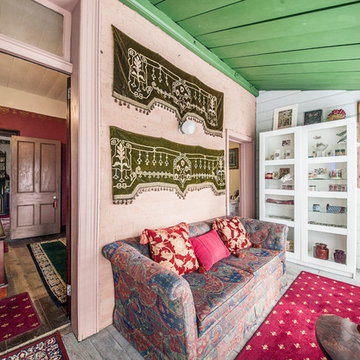
Jason McNamara
Inspiration for a small eclectic conservatory in Brisbane with painted wood flooring and a standard ceiling.
Inspiration for a small eclectic conservatory in Brisbane with painted wood flooring and a standard ceiling.

The Barefoot Bay Cottage is the first-holiday house to be designed and built for boutique accommodation business, Barefoot Escapes (www.barefootescapes.com.au). Working with many of The Designory’s favourite brands, it has been designed with an overriding luxe Australian coastal style synonymous with Sydney based team. The newly renovated three bedroom cottage is a north facing home which has been designed to capture the sun and the cooling summer breeze. Inside, the home is light-filled, open plan and imbues instant calm with a luxe palette of coastal and hinterland tones. The contemporary styling includes layering of earthy, tribal and natural textures throughout providing a sense of cohesiveness and instant tranquillity allowing guests to prioritise rest and rejuvenation.
Images captured by Lauren Hernandez
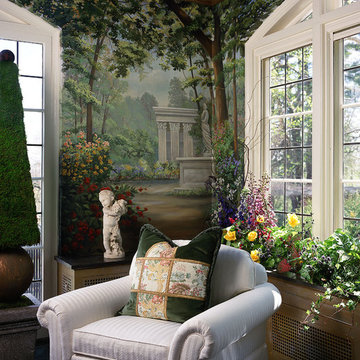
Sun and Garden Room Aurbach Mansion Showhouse:
This room was restored for a showhouse. We had hand painted murals done for the walls by Bill Riley. They depict walking on paths in a wondrous sculpture garden with flowers lining your every step. The molding was added at the top to make the room feel more intimate, then painted champagne metallic and Ralph Lauren midnight blue above that. The floors are verde marble. The ottoman is Mackenzie Childs. Antique pillows from The Martin Group.
Photography: Robert Benson Photography, Hartford, Ct.

Cathedral ceiling over main sitting area and flat ceiling over dining area.
Inspiration for a small traditional conservatory in DC Metro with painted wood flooring, a standard ceiling and grey floors.
Inspiration for a small traditional conservatory in DC Metro with painted wood flooring, a standard ceiling and grey floors.
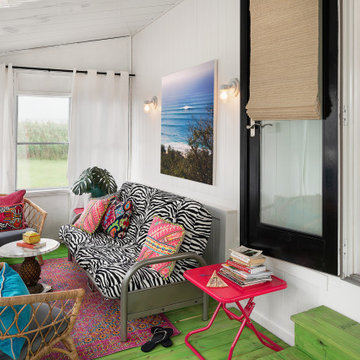
Small eclectic conservatory in Philadelphia with painted wood flooring, a standard ceiling and green floors.

Medium sized classic conservatory in Philadelphia with marble flooring, a standard ceiling and multi-coloured floors.
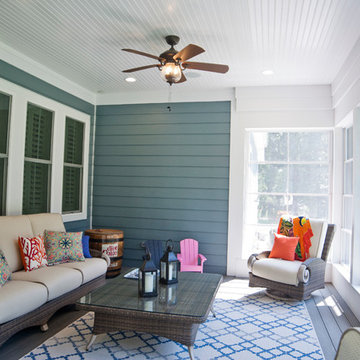
Peter Miles
Design ideas for a medium sized country conservatory in Baltimore with painted wood flooring and a standard ceiling.
Design ideas for a medium sized country conservatory in Baltimore with painted wood flooring and a standard ceiling.
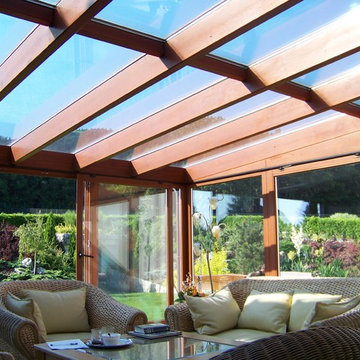
Gracja
Inspiration for a large traditional conservatory in Dresden with marble flooring and a standard fireplace.
Inspiration for a large traditional conservatory in Dresden with marble flooring and a standard fireplace.
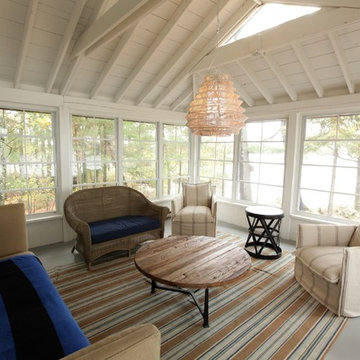
This sunroom/screened porch is stunning in it's simplicity. Reminiscent of a Cape Cod style, the white pitched roof, 360 views and painted wood floors make it cozy and contemporary at the same time. The window system lets you seal it up when needed or open it up to allow the lake breezes...brilliant!
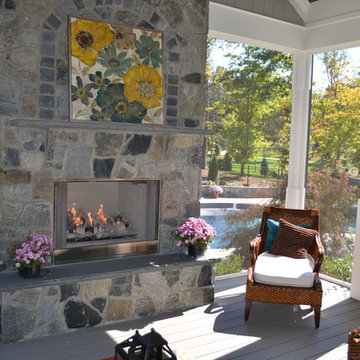
Photo of a large traditional conservatory in Raleigh with a standard fireplace, a stone fireplace surround, painted wood flooring, a standard ceiling and grey floors.
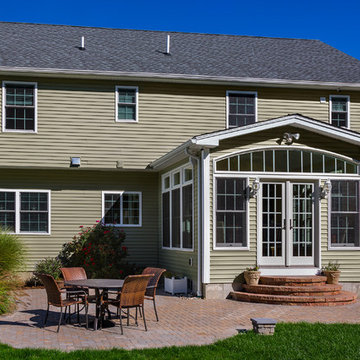
Design ideas for a medium sized classic conservatory in New York with marble flooring, no fireplace, a standard ceiling and brown floors.
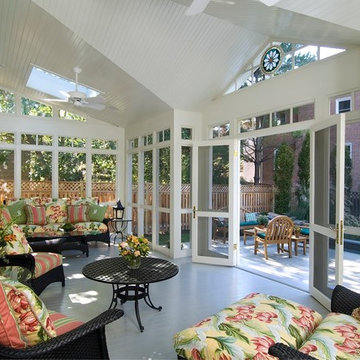
Paul Burk
Photo of a large classic conservatory in DC Metro with painted wood flooring, a skylight and grey floors.
Photo of a large classic conservatory in DC Metro with painted wood flooring, a skylight and grey floors.
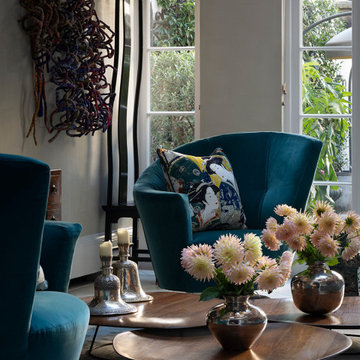
Photo of a medium sized traditional conservatory in London with marble flooring, a skylight and beige floors.
Conservatory with Painted Wood Flooring and Marble Flooring Ideas and Designs
1
