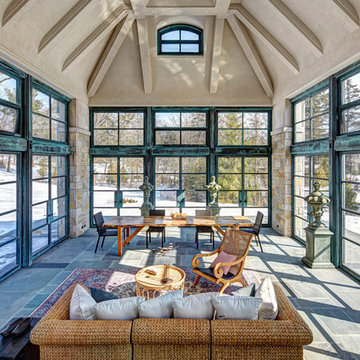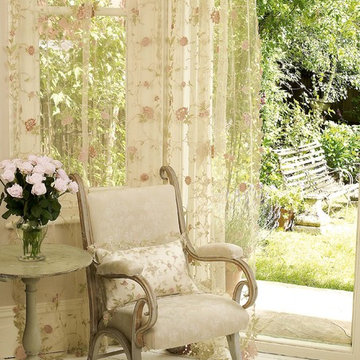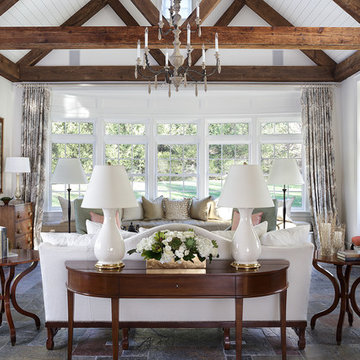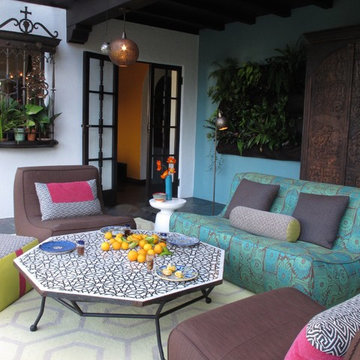Conservatory with Painted Wood Flooring and Slate Flooring Ideas and Designs
Refine by:
Budget
Sort by:Popular Today
1 - 20 of 906 photos
Item 1 of 3

TEAM
Architect: LDa Architecture & Interiors
Builder: 41 Degrees North Construction, Inc.
Landscape Architect: Wild Violets (Landscape and Garden Design on Martha's Vineyard)
Photographer: Sean Litchfield Photography

Tom Holdsworth Photography
Our clients wanted to create a room that would bring them closer to the outdoors; a room filled with natural lighting; and a venue to spotlight a modern fireplace.
Early in the design process, our clients wanted to replace their existing, outdated, and rundown screen porch, but instead decided to build an all-season sun room. The space was intended as a quiet place to read, relax, and enjoy the view.
The sunroom addition extends from the existing house and is nestled into its heavily wooded surroundings. The roof of the new structure reaches toward the sky, enabling additional light and views.
The floor-to-ceiling magnum double-hung windows with transoms, occupy the rear and side-walls. The original brick, on the fourth wall remains exposed; and provides a perfect complement to the French doors that open to the dining room and create an optimum configuration for cross-ventilation.
To continue the design philosophy for this addition place seamlessly merged natural finishes from the interior to the exterior. The Brazilian black slate, on the sunroom floor, extends to the outdoor terrace; and the stained tongue and groove, installed on the ceiling, continues through to the exterior soffit.
The room's main attraction is the suspended metal fireplace; an authentic wood-burning heat source. Its shape is a modern orb with a commanding presence. Positioned at the center of the room, toward the rear, the orb adds to the majestic interior-exterior experience.
This is the client's third project with place architecture: design. Each endeavor has been a wonderful collaboration to successfully bring this 1960s ranch-house into twenty-first century living.

Design ideas for a large traditional conservatory in Chicago with slate flooring, a glass ceiling and grey floors.

This is an example of a large classic conservatory in Detroit with a standard ceiling, grey floors and slate flooring.

"2012 Alice Washburn Award" Winning Home - A.I.A. Connecticut
Read more at https://ddharlanarchitects.com/tag/alice-washburn/
“2014 Stanford White Award, Residential Architecture – New Construction Under 5000 SF, Extown Farm Cottage, David D. Harlan Architects LLC”, The Institute of Classical Architecture & Art (ICAA).
“2009 ‘Grand Award’ Builder’s Design and Planning”, Builder Magazine and The National Association of Home Builders.
“2009 People’s Choice Award”, A.I.A. Connecticut.
"The 2008 Residential Design Award", ASID Connecticut
“The 2008 Pinnacle Award for Excellence”, ASID Connecticut.
“HOBI Connecticut 2008 Award, ‘Best Not So Big House’”, Connecticut Home Builders Association.

Photo of a medium sized classic conservatory in New York with slate flooring, a standard fireplace, a stone fireplace surround, a standard ceiling and beige floors.

Design ideas for a medium sized victorian conservatory in New Orleans with slate flooring, no fireplace and a glass ceiling.

Design ideas for a medium sized classic conservatory in Jacksonville with slate flooring, a standard fireplace, a stone fireplace surround and a skylight.

Sunroom addition leads off the family room which is adjacent to the kitchen as viewed through the french doors. On entering the house one can see all the way back through these doors to the garden beyond. The existing recessed porch was enclosed and walls removed to form the family room space.

The Amelia sheer curtain panel in latte net, with velvet and taffeta floral appliqué. The matching ivory silk cushion features a sheer flap, embroidered with ivory silk thread. All items are hand-finished and can be altered to suit your project.

Design ideas for a large contemporary conservatory in New York with slate flooring, no fireplace, a standard ceiling and grey floors.

Photography by Michael J. Lee
Design ideas for a large classic conservatory in Boston with no fireplace, a glass ceiling, slate flooring and grey floors.
Design ideas for a large classic conservatory in Boston with no fireplace, a glass ceiling, slate flooring and grey floors.

This is an example of a large farmhouse conservatory in New York with slate flooring, no fireplace and a glass ceiling.

This 2 story home with a first floor Master Bedroom features a tumbled stone exterior with iron ore windows and modern tudor style accents. The Great Room features a wall of built-ins with antique glass cabinet doors that flank the fireplace and a coffered beamed ceiling. The adjacent Kitchen features a large walnut topped island which sets the tone for the gourmet kitchen. Opening off of the Kitchen, the large Screened Porch entertains year round with a radiant heated floor, stone fireplace and stained cedar ceiling. Photo credit: Picture Perfect Homes

Photo of a classic conservatory in Cleveland with a standard fireplace, a metal fireplace surround, a skylight, grey floors, painted wood flooring and a feature wall.

Inspiration for a large classic conservatory in New York with slate flooring and a standard ceiling.

A modern Moroccan Sunroom embraces the traditional patterns and materials of Moroccan living with a modern twist.
Inspiration for a medium sized eclectic conservatory in San Francisco with slate flooring, no fireplace and a glass ceiling.
Inspiration for a medium sized eclectic conservatory in San Francisco with slate flooring, no fireplace and a glass ceiling.

This log & stone home has it all! A potting and gardening room hightlighted by lots of windows, a slate floor and double French doors that lead to a beautiful garden area.

Morgan Sheff
Inspiration for a large classic conservatory in Minneapolis with a standard ceiling, slate flooring, no fireplace and grey floors.
Inspiration for a large classic conservatory in Minneapolis with a standard ceiling, slate flooring, no fireplace and grey floors.

Photo of a medium sized traditional conservatory in New York with slate flooring, a standard ceiling and grey floors.
Conservatory with Painted Wood Flooring and Slate Flooring Ideas and Designs
1