Conservatory with Porcelain Flooring and Beige Floors Ideas and Designs
Refine by:
Budget
Sort by:Popular Today
41 - 60 of 277 photos
Item 1 of 3
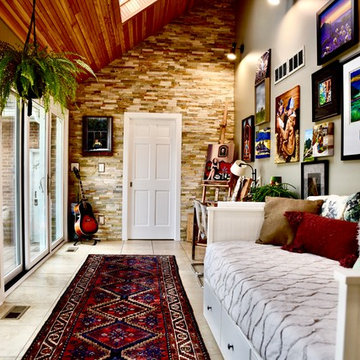
A ledger stone feature wall, douglas fir ceiling, Marvin Patio doors, french doors, millwork, and paint help this homeowner enjoy his new creative space.
Dan Barker-Fly By Chicago Photography
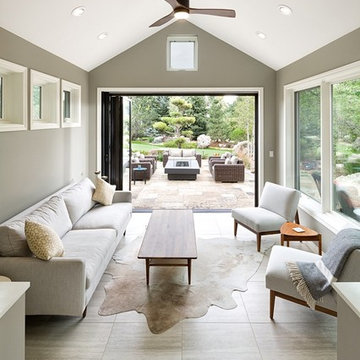
Photo Credit: StudioQPhoto.com
Design ideas for a medium sized traditional conservatory in Denver with porcelain flooring, a standard ceiling and beige floors.
Design ideas for a medium sized traditional conservatory in Denver with porcelain flooring, a standard ceiling and beige floors.
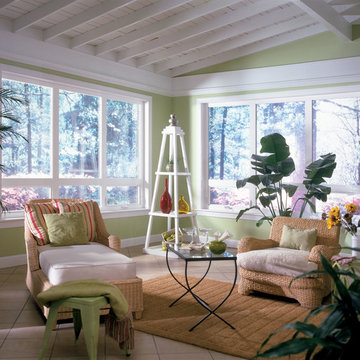
Design ideas for a medium sized contemporary conservatory in Philadelphia with porcelain flooring, no fireplace, a standard ceiling and beige floors.
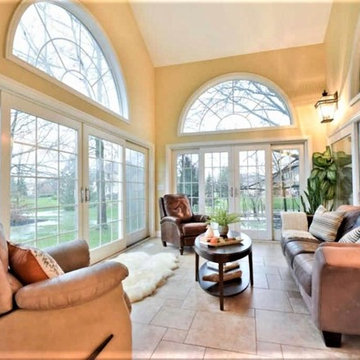
This is an example of a large classic conservatory in Columbus with porcelain flooring, beige floors, no fireplace and a standard ceiling.
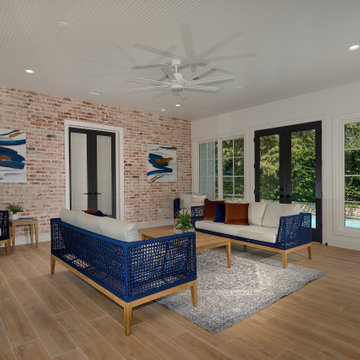
This sunroom is the perfect place to find a reprieve from the hot outdoors while still able to enjoy the sunlight through the many windows. The light hardwood flooring helps to keep the space bright, and the exposed brick wall adds a nice contrast.
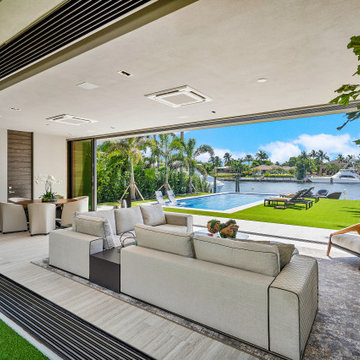
Custom Italian Furniture from the showroom of Interiors by Steven G, wood ceilings, wood feature wall, Italian porcelain tile, custom lighting, unobstructed views, doors/windows fully open to connect the kitchen/dining/family area to the middle patio and to the outside pool area
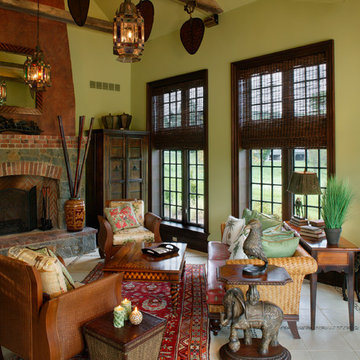
Design ideas for a large classic conservatory in Other with a standard fireplace, a brick fireplace surround, porcelain flooring, a standard ceiling and beige floors.
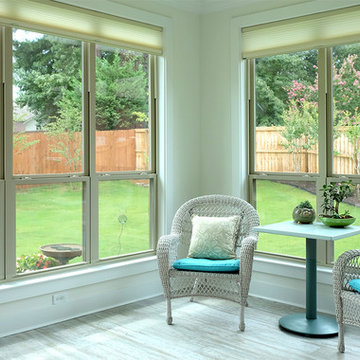
This is an example of a beach style conservatory in Little Rock with porcelain flooring, no fireplace, a standard ceiling and beige floors.
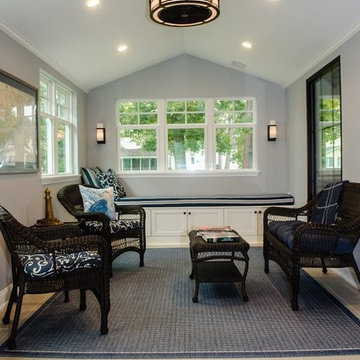
Inspiration for a medium sized rural conservatory in Charleston with porcelain flooring, a standard ceiling and beige floors.
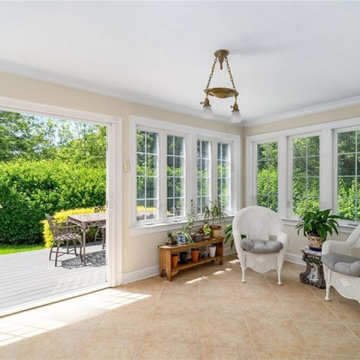
Sunroom at rear of house with large patio door opening to deck and backyard.
Medium sized classic conservatory in New York with porcelain flooring, a standard ceiling and beige floors.
Medium sized classic conservatory in New York with porcelain flooring, a standard ceiling and beige floors.
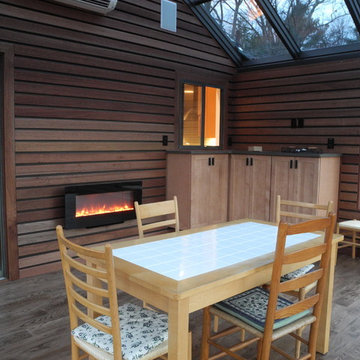
Inspiration for a medium sized traditional conservatory in New York with porcelain flooring, a ribbon fireplace, a metal fireplace surround, a skylight and beige floors.
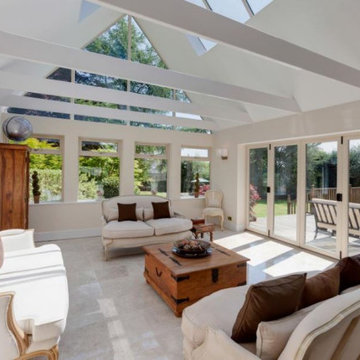
A large, vaulted ceiling with focal lantern floods the garden room to the rear with light.
Inspiration for a medium sized classic conservatory in Other with porcelain flooring, a skylight and beige floors.
Inspiration for a medium sized classic conservatory in Other with porcelain flooring, a skylight and beige floors.
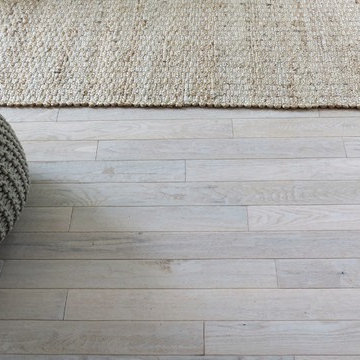
Inspiration for a medium sized classic conservatory in Other with porcelain flooring, no fireplace, a standard ceiling and beige floors.
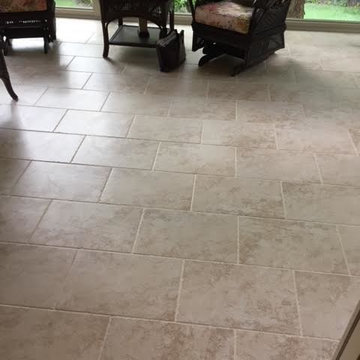
This is an example of a large classic conservatory in Other with porcelain flooring, no fireplace, a standard ceiling and beige floors.
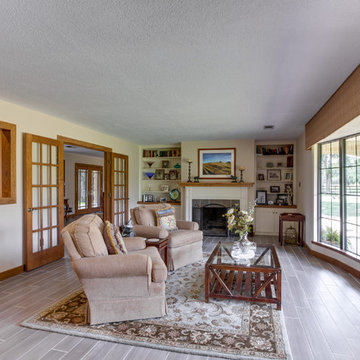
Photo of a medium sized traditional conservatory in Houston with porcelain flooring, a standard fireplace, a stone fireplace surround, a standard ceiling and beige floors.
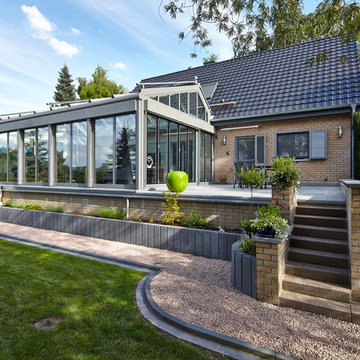
Den Wohnraum erweitern und trotzdem nah an der Natur. Mit Faltanlagen in Aluminium und einem Glasdach fühlen Sie sich wie draußen im Garten. Die Veranda ist von Coplaning schlüsselfertig erstellt worden. Lehnen Sie sich zurück und genießen das Ergebnis.
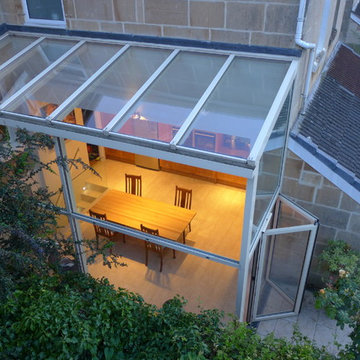
Aerial view of glass extension conservatory with bifold doors in the side return of this Edwardian end of terrace. Powder coated aluminium framed conservatory accommodates open plan kitchen diner. Photo taken 8 years after installation to show that it's still going strong.
Style Within
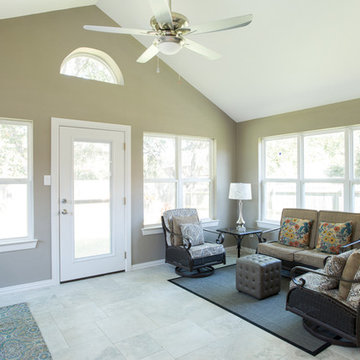
Sonja Quintero
Photo of a small classic conservatory in Dallas with porcelain flooring, no fireplace, a standard ceiling and beige floors.
Photo of a small classic conservatory in Dallas with porcelain flooring, no fireplace, a standard ceiling and beige floors.
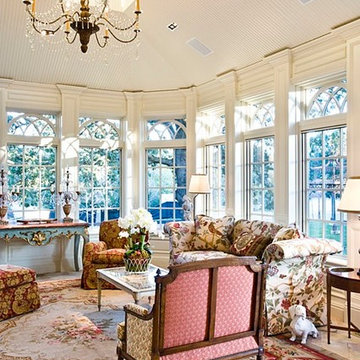
Paneled Conservatory with antique chandelier, Aubusson rug and custom fabrics to match
Traditional conservatory in San Francisco with porcelain flooring, no fireplace, a standard ceiling and beige floors.
Traditional conservatory in San Francisco with porcelain flooring, no fireplace, a standard ceiling and beige floors.
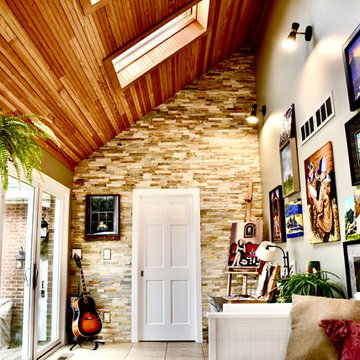
A ledger stone feature wall, douglas fir ceiling, Marvin Patio doors, french doors, millwork, and paint help this homeowner enjoy his new creative space.
Dan Barker-Fly By Chicago Photography
Conservatory with Porcelain Flooring and Beige Floors Ideas and Designs
3