Conservatory with Slate Flooring and a Skylight Ideas and Designs
Refine by:
Budget
Sort by:Popular Today
21 - 40 of 81 photos
Item 1 of 3
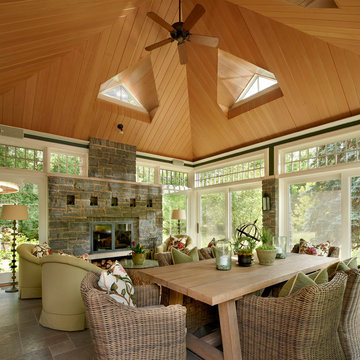
The outdoors is part of the indoors in this sunroom where transoms and custom dormer windows highlight the dramatic wood ceiling.
Photo of a large classic conservatory in Chicago with slate flooring, a standard fireplace, a stone fireplace surround and a skylight.
Photo of a large classic conservatory in Chicago with slate flooring, a standard fireplace, a stone fireplace surround and a skylight.
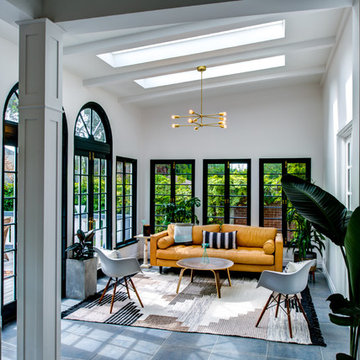
Design ideas for a medium sized retro conservatory in San Francisco with slate flooring and a skylight.
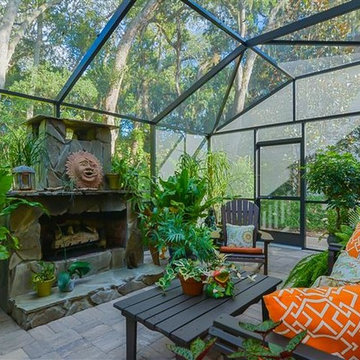
World-inspired conservatory in Jacksonville with slate flooring, a standard fireplace, a stone fireplace surround and a skylight.
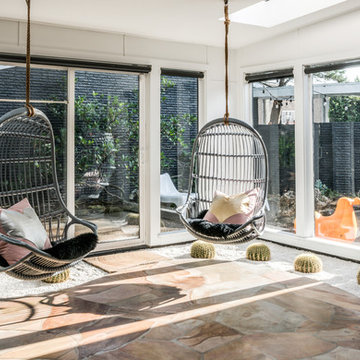
Patrick Bertolino
Inspiration for a conservatory in Houston with slate flooring, no fireplace and a skylight.
Inspiration for a conservatory in Houston with slate flooring, no fireplace and a skylight.
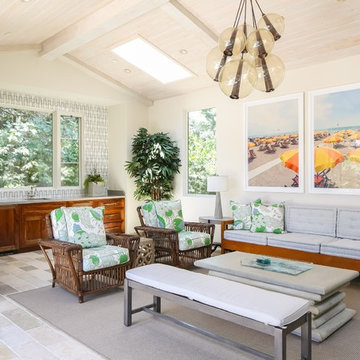
Inspiration for a large mediterranean conservatory in Los Angeles with slate flooring, no fireplace, a skylight and grey floors.
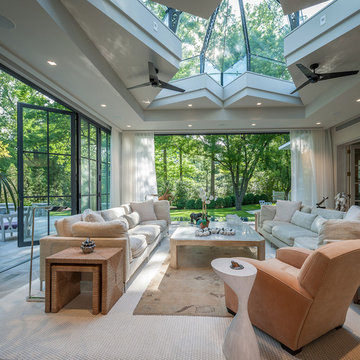
Inspiration for a large traditional conservatory in DC Metro with slate flooring and a skylight.
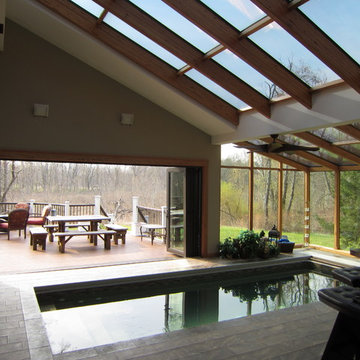
This is an example of a large contemporary conservatory in New York with slate flooring, no fireplace and a skylight.
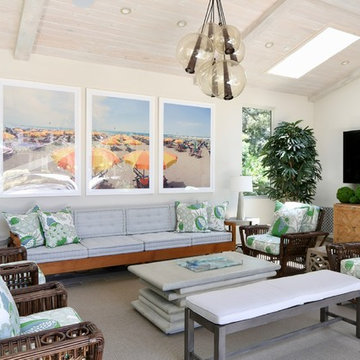
Design ideas for a large mediterranean conservatory in Los Angeles with slate flooring, no fireplace, a skylight, grey floors and feature lighting.
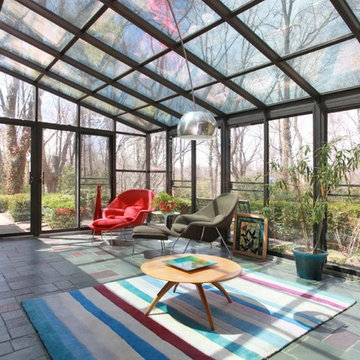
Design ideas for a large midcentury conservatory in New York with slate flooring, no fireplace, a skylight and multi-coloured floors.
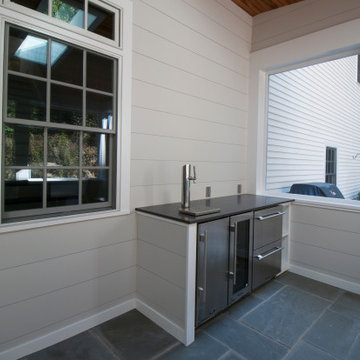
The owners spend a great deal of time outdoors and desperately desired a living room open to the elements and set up for long days and evenings of entertaining in the beautiful New England air. KMA’s goal was to give the owners an outdoor space where they can enjoy warm summer evenings with a glass of wine or a beer during football season.
The floor will incorporate Natural Blue Cleft random size rectangular pieces of bluestone that coordinate with a feature wall made of ledge and ashlar cuts of the same stone.
The interior walls feature weathered wood that complements a rich mahogany ceiling. Contemporary fans coordinate with three large skylights, and two new large sliding doors with transoms.
Other features are a reclaimed hearth, an outdoor kitchen that includes a wine fridge, beverage dispenser (kegerator!), and under-counter refrigerator. Cedar clapboards tie the new structure with the existing home and a large brick chimney ground the feature wall while providing privacy from the street.
The project also includes space for a grill, fire pit, and pergola.
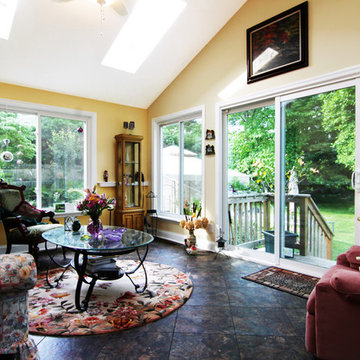
This sunroom was created so the homeowners could more easily enjoy their outdoors gardens. A great place to enjoy the gardens during a rain storm.
Medium sized traditional conservatory in Philadelphia with slate flooring, no fireplace, a skylight and black floors.
Medium sized traditional conservatory in Philadelphia with slate flooring, no fireplace, a skylight and black floors.
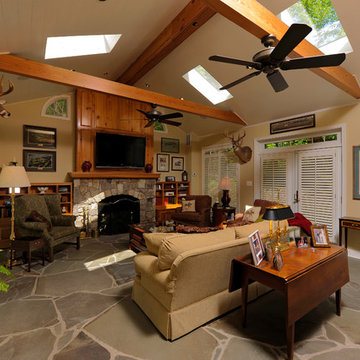
Photo of a small traditional conservatory in DC Metro with slate flooring, a ribbon fireplace, a stone fireplace surround and a skylight.
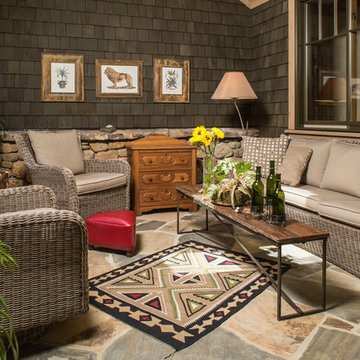
David Dietrich
Photo of a traditional conservatory in Other with slate flooring and a skylight.
Photo of a traditional conservatory in Other with slate flooring and a skylight.
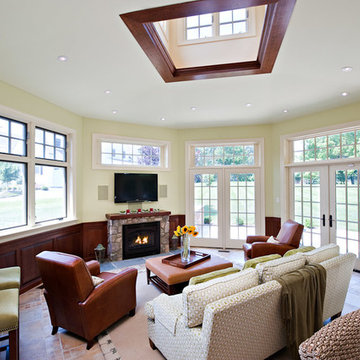
John M. Lewis Photography
Photo of a medium sized classic conservatory in Philadelphia with a stone fireplace surround, a skylight, slate flooring, a standard fireplace and multi-coloured floors.
Photo of a medium sized classic conservatory in Philadelphia with a stone fireplace surround, a skylight, slate flooring, a standard fireplace and multi-coloured floors.
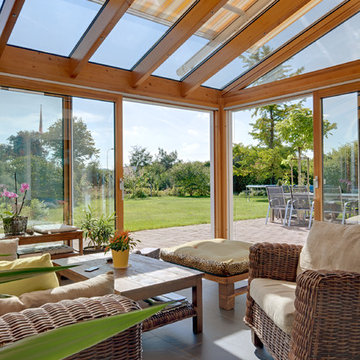
This is an example of a medium sized mediterranean conservatory in Other with slate flooring, no fireplace, a skylight and grey floors.
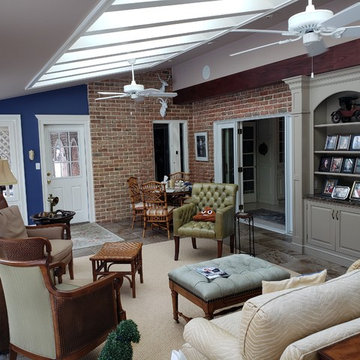
This is an example of a medium sized classic conservatory in Other with slate flooring, no fireplace, a skylight and grey floors.
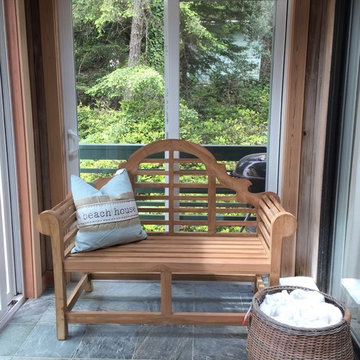
New flooring for the sunroom which matches the fireplace located in the kitchen area. A fun bench was added in the sunroom, which is adjacent to the jacuzzi. Fresh towels await in a basket nearby. -
Jennifer Ballard
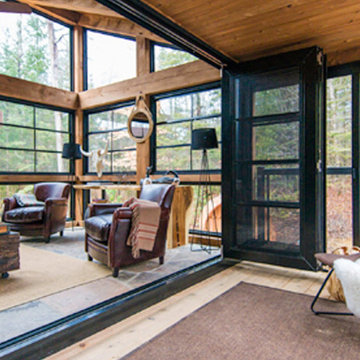
This is an example of a large classic conservatory in Louisville with slate flooring, no fireplace, a skylight and multi-coloured floors.
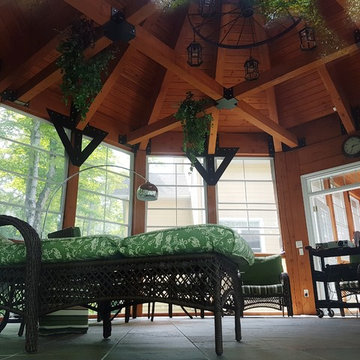
This custom designed cottage is situated on Doe Lake, North of Huntsville, Ontario. The owners are entrepreneurs and artists and they wanted a home where they could entertain extended family and friends. The cottage has seven bedrooms and five bathroom and includes an elevator for easy access to the fourth floor. It is decorated with many pieces of art that created by the owners making it a truly special retreat.
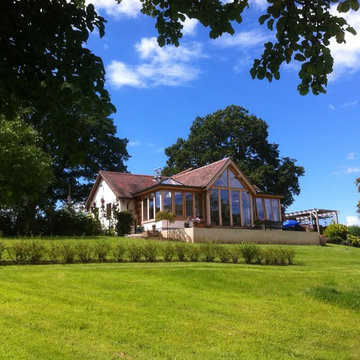
Traditional green oak frame but with a contemporary design located in rural Herefordshire. The design provides a new space with excellent views over the Malvern Hills, Worcestershire.
Conservatory with Slate Flooring and a Skylight Ideas and Designs
2