Conservatory with Slate Flooring and Multi-coloured Floors Ideas and Designs
Refine by:
Budget
Sort by:Popular Today
1 - 20 of 67 photos
Item 1 of 3

Photography by Rathbun Photography LLC
Inspiration for a medium sized rustic conservatory in Milwaukee with slate flooring, a wood burning stove, a standard ceiling and multi-coloured floors.
Inspiration for a medium sized rustic conservatory in Milwaukee with slate flooring, a wood burning stove, a standard ceiling and multi-coloured floors.
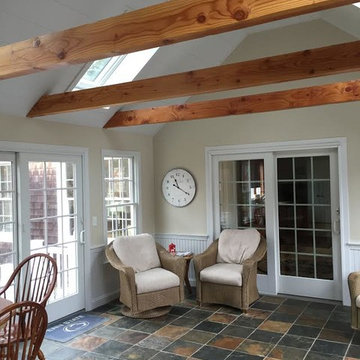
Design ideas for a medium sized traditional conservatory in Boston with slate flooring, no fireplace, a skylight and multi-coloured floors.
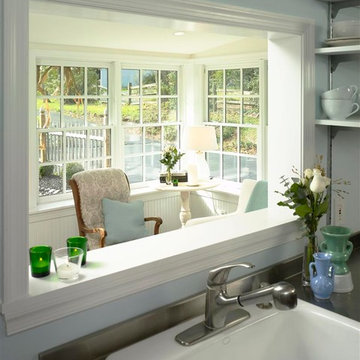
Welcome to a home with a light-filled and sunny sunroom addition, perfect for relaxation and soaking up the warmth all year round.
Medium sized classic conservatory in Philadelphia with slate flooring, a standard ceiling and multi-coloured floors.
Medium sized classic conservatory in Philadelphia with slate flooring, a standard ceiling and multi-coloured floors.
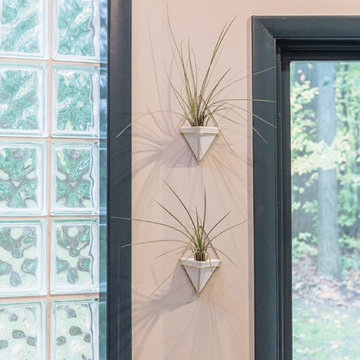
Design ideas for a small midcentury conservatory in Detroit with slate flooring, a standard ceiling and multi-coloured floors.
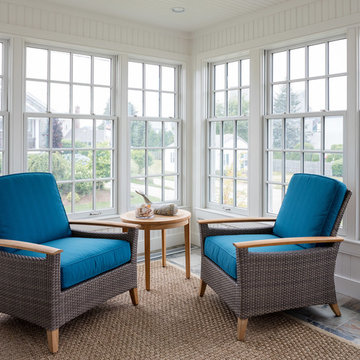
Robert Brewster Photography
Small coastal conservatory in Providence with slate flooring, a standard ceiling and multi-coloured floors.
Small coastal conservatory in Providence with slate flooring, a standard ceiling and multi-coloured floors.

Steven Mooney Photographer and Architect
Inspiration for a small traditional conservatory in Minneapolis with slate flooring, a standard fireplace, a standard ceiling and multi-coloured floors.
Inspiration for a small traditional conservatory in Minneapolis with slate flooring, a standard fireplace, a standard ceiling and multi-coloured floors.

Inspiration for an expansive classic conservatory in DC Metro with a two-sided fireplace, a brick fireplace surround, multi-coloured floors, a standard ceiling, slate flooring and a chimney breast.

Photo of a large farmhouse conservatory in New York with no fireplace, a glass ceiling, slate flooring and multi-coloured floors.
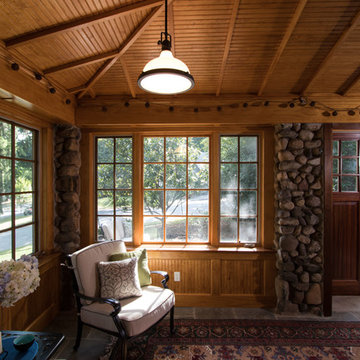
Perched up on a hill with views of the park, old skate pond with stone warming house, this old stone house looks like it may have been part of an original estate that included the park. It is one of the many jewels in South Orange, New Jersey.
The side porch however, was lacking. The owners approached us to take the covered concrete patio with mildewed dropped ceiling just off the living room, and create a three season room that was a bit more refined while maintaining the rustic charm that could be used as an indoor/outdoor space when entertaining. So without compromising the historical details and charm of the original stone structure, we went to work.
First we enclosed the porch. A series of custom picture and operable casement windows by JELD-WEN were installed between the existing stone columns. We added matching stone below each set of windows and cast sill to match the existing homes’ details. Second, a set of custom sliding mahogany barn doors with black iron hardware were installed to enclose an eight foot opening. When open, entertaining between the house and the adjacent patio flows. Third, we enhanced this indoor outdoor connection with blue stone floors in an English pattern that flow to the new blue stone patio of the same pattern. And lastly, we demolished the drop ceiling and created a varnished batten with bead board cove ceiling adding height and drama. New lighting, ceiling fan from New York Lighting and furnishings indoors and out bring it all together for a beautiful and rustic indoor outdoor space that is comfortable and pleasantly refined.
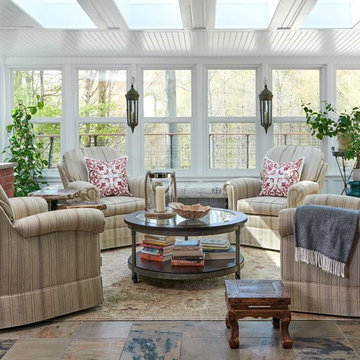
Bright and cozy sunroom with 4 swivel chairs.
Medium sized classic conservatory in Toronto with a skylight, multi-coloured floors, slate flooring, a brick fireplace surround and a standard fireplace.
Medium sized classic conservatory in Toronto with a skylight, multi-coloured floors, slate flooring, a brick fireplace surround and a standard fireplace.

This is an example of a large classic conservatory in Other with slate flooring, a standard fireplace, a stone fireplace surround, a standard ceiling and multi-coloured floors.
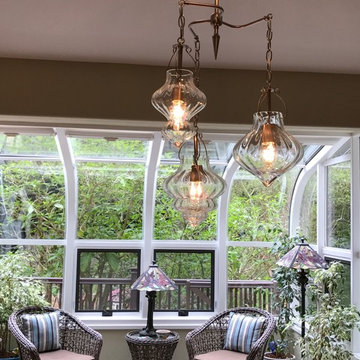
Medium sized classic conservatory in San Francisco with slate flooring, no fireplace, a standard ceiling and multi-coloured floors.
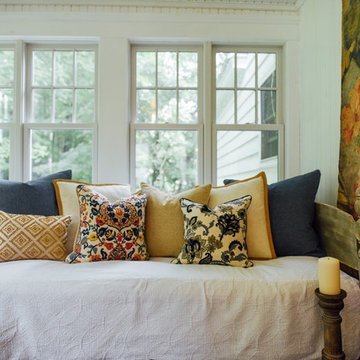
Daybed filled with eclectic custom pillows. Perfect for the hot humid New England summer nights.
Photo: Arielle Thomas
Photo of a medium sized country conservatory in Burlington with slate flooring, a standard ceiling and multi-coloured floors.
Photo of a medium sized country conservatory in Burlington with slate flooring, a standard ceiling and multi-coloured floors.

Design ideas for a medium sized contemporary conservatory in San Francisco with slate flooring, no fireplace, a standard ceiling and multi-coloured floors.

Jennifer Vitale
Photo of a small rustic conservatory in New York with slate flooring, a standard ceiling and multi-coloured floors.
Photo of a small rustic conservatory in New York with slate flooring, a standard ceiling and multi-coloured floors.
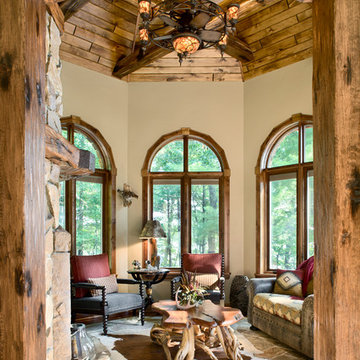
Roger Wade Photography
Design ideas for a medium sized rustic conservatory in Seattle with slate flooring, a standard fireplace, a stone fireplace surround, a standard ceiling and multi-coloured floors.
Design ideas for a medium sized rustic conservatory in Seattle with slate flooring, a standard fireplace, a stone fireplace surround, a standard ceiling and multi-coloured floors.
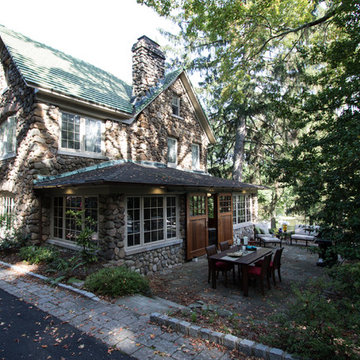
Perched up on a hill with views of the park, old skate pond with stone warming house, this old stone house looks like it may have been part of an original estate that included the park. It is one of the many jewels in South Orange, New Jersey.
The side porch however, was lacking. The owners approached us to take the covered concrete patio with mildewed dropped ceiling just off the living room, and create a three season room that was a bit more refined while maintaining the rustic charm that could be used as an indoor/outdoor space when entertaining. So without compromising the historical details and charm of the original stone structure, we went to work.
First we enclosed the porch. A series of custom picture and operable casement windows by JELD-WEN were installed between the existing stone columns. We added matching stone below each set of windows and cast sill to match the existing homes’ details. Second, a set of custom sliding mahogany barn doors with black iron hardware were installed to enclose an eight foot opening. When open, entertaining between the house and the adjacent patio flows. Third, we enhanced this indoor outdoor connection with blue stone floors in an English pattern that flow to the new blue stone patio of the same pattern. And lastly, we demolished the drop ceiling and created a varnished batten with bead board cove ceiling adding height and drama. New lighting, ceiling fan from New York Lighting and furnishings indoors and out bring it all together for a beautiful and rustic indoor outdoor space that is comfortable and pleasantly refined.
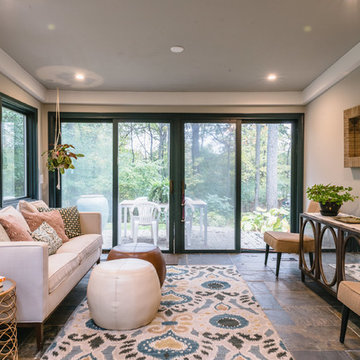
Photo of a small retro conservatory in Detroit with slate flooring, a standard ceiling and multi-coloured floors.
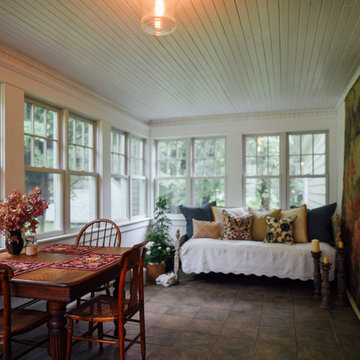
A Vermont 3 season porch filled with family heirlooms and a place to rest during the humid New England summer nights.
Photo: Arielle Thomas
This is an example of a medium sized classic conservatory in Burlington with slate flooring, a standard ceiling and multi-coloured floors.
This is an example of a medium sized classic conservatory in Burlington with slate flooring, a standard ceiling and multi-coloured floors.
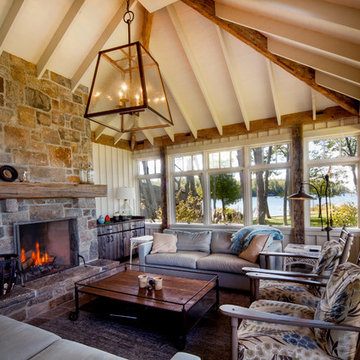
This rustic cabin in the woods is the perfect build for a day on the bay or curling up on the couch with a good book. The lush green landscapes paired with the many tall trees make for a relaxing atmosphere free of distractions. On the outdoor patio is a stainless-steel barbeque integrated into the stone wall creating a perfect space for outdoor summer barbequing.
The kitchen of this Georgian Bay beauty uses both wooden beams and stone in different components of its design to create a very rustic feel. The Muskoka room in this cottage is classic from its wood, stone surrounded fireplace to the wooden trimmed ceilings and window views of the water, where guests are sure to reside. Flowing from the kitchen to the living room are rustic wooden walls that connect into structural beams that frame the tall ceilings. This cozy space will make you never want to leave!
Tamarack North prides their company of professional engineers and builders passionate about serving Muskoka, Lake of Bays and Georgian Bay with fine seasonal homes.
Conservatory with Slate Flooring and Multi-coloured Floors Ideas and Designs
1