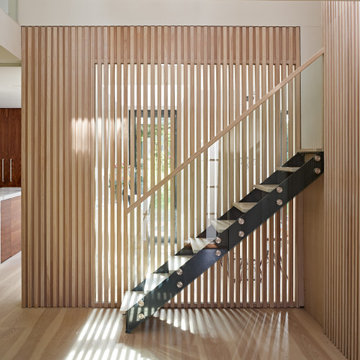Contemporary All Railing Staircase Ideas and Designs
Refine by:
Budget
Sort by:Popular Today
1 - 20 of 19,156 photos
Item 1 of 3

Photo of a contemporary curved wood railing staircase in London with limestone treads and limestone risers.

Vertical timber posts that allow for light but also allow protection. Nice design feature to give personality to a stair balustrade.
Design ideas for a medium sized contemporary wood u-shaped wood railing staircase in London.
Design ideas for a medium sized contemporary wood u-shaped wood railing staircase in London.
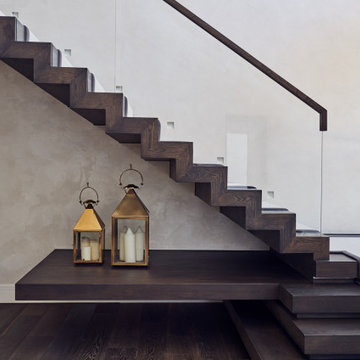
Design ideas for a large contemporary carpeted l-shaped glass railing staircase in London with carpeted risers.

Tucked away in a row of terraced houses in Stoke Newington, this Victorian home has been renovated into a contemporary modernised property with numerous architectural glazing features to maximise natural light and give the appearance of greater internal space. 21st-Century living dictates bright sociable spaces that are more compatible with modern family life. A combination of different window features plus a few neat architectural tricks visually connect the numerous spaces…
A contemporary glazed roof over the rebuilt side extension on the lower ground floor floods the interior of the property with glorious natural light. A large angled rooflight over the stairway is bonded to the end of the flat glass rooflights over the side extension. This provides a seamless transition as you move through the different levels of the property and directs the eye downwards into extended areas making the room feel much bigger. The SUNFLEX bifold doors at the rear of the kitchen leading into the garden link the internal and external spaces extremely well. More lovely light cascades in through the doors, whether they are open or shut. A cute window seat makes for a fabulous personal space to be able to enjoy the outside views within the comfort of the home too.
A frameless glass balustrade descending the stairwell permits the passage of light through the property and whilst it provides a necessary partition to separate the areas, it removes any visual obstruction between them so they still feel unified. The clever use of space and adaption of flooring levels has significantly transformed the property, making it an extremely desirable home with fantastic living areas. No wonder it sold for nearly two million recently!

The oak staircase was cut and made by our joinery
team in our workshop - the handrail is a solid piece of
oak winding its way down to the basement. The oak
staircase wraps its way around the living spaces in the
form of oak panelling to create a ribbon of material to
links the spaces together.
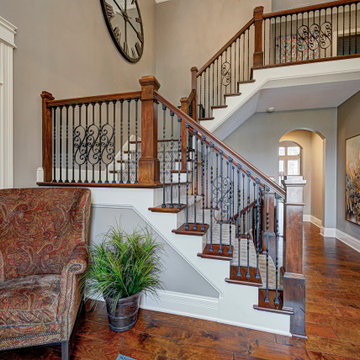
This home renovation project transformed unused, unfinished spaces into vibrant living areas. Each exudes elegance and sophistication, offering personalized design for unforgettable family moments.
Project completed by Wendy Langston's Everything Home interior design firm, which serves Carmel, Zionsville, Fishers, Westfield, Noblesville, and Indianapolis.
For more about Everything Home, see here: https://everythinghomedesigns.com/
To learn more about this project, see here: https://everythinghomedesigns.com/portfolio/fishers-chic-family-home-renovation/
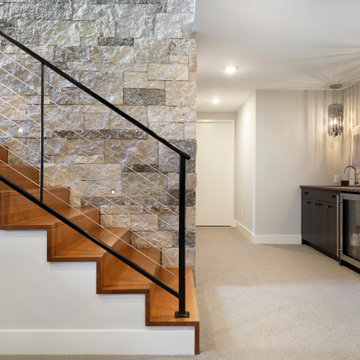
Contemporary wood straight mixed railing staircase in Minneapolis with wood risers.
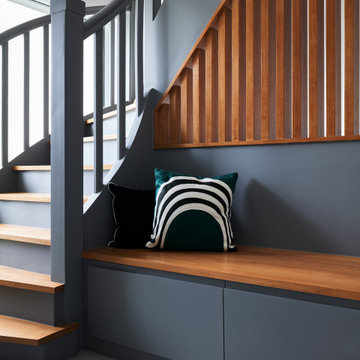
Design ideas for a medium sized contemporary wood wood railing staircase in Paris with painted wood risers.
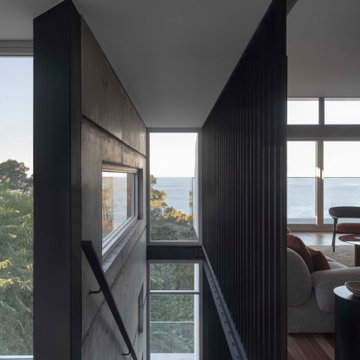
Large contemporary wood straight wood railing staircase in Sydney with open risers.
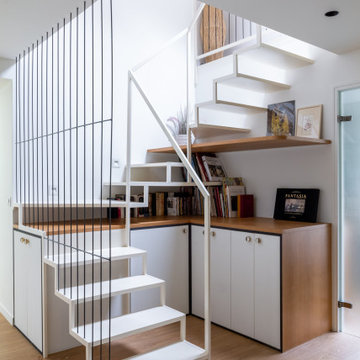
Rénovation partielle d’une maison du XIXè siècle, dont les combles existants n’étaient initialement accessibles que par une échelle escamotable.
Afin de créer un espace nuit et bureau supplémentaire dans cette bâtisse familiale, l’ensemble du niveau R+2 a été démoli afin d’être reconstruit sur des bases structurelles saines, intégrant un escalier central esthétique et fonctionnel, véritable pièce maitresse de la maison dotée de nombreux rangements sur mesure.
La salle d’eau et les sanitaires du premier étage ont été entièrement repensés et rénovés, alliant zelliges traditionnels colorés et naturels.
Entre inspirations méditerranéennes et contemporaines, le projet Cavaré est le fruit de plusieurs mois de travail afin de conserver le charme existant de la demeure, tout en y apportant confort et modernité.
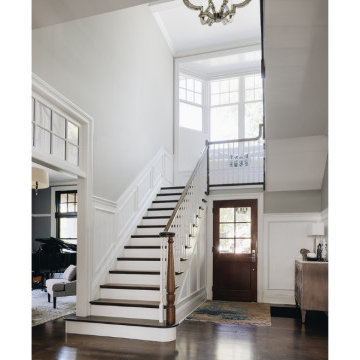
U-shaped wood staircase with wainscoting, landing area seating, bright natural light transoms.
This is an example of a contemporary wood u-shaped wood railing staircase in Chicago with wood risers and wainscoting.
This is an example of a contemporary wood u-shaped wood railing staircase in Chicago with wood risers and wainscoting.

Stufenlandschaft mit Sitzgelegenheit
Design ideas for a contemporary wood curved wood railing staircase in Berlin with wood risers and wood walls.
Design ideas for a contemporary wood curved wood railing staircase in Berlin with wood risers and wood walls.
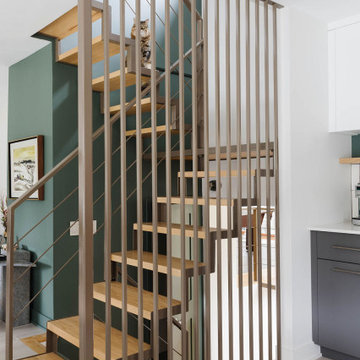
Beautiful open staircase
Design ideas for a medium sized contemporary metal u-shaped metal railing staircase in Montreal with wood risers.
Design ideas for a medium sized contemporary metal u-shaped metal railing staircase in Montreal with wood risers.
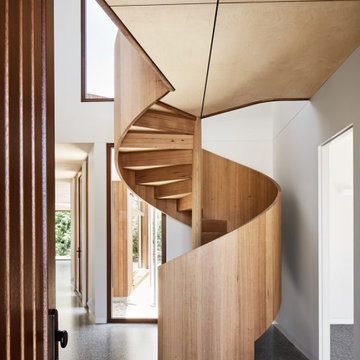
An iconic composition. Simpson Street enhances the versatility and beauty of Victorian Ash; curvaceous, warm, spell-binding.
Inspiration for a large contemporary wood spiral wood railing staircase in Melbourne with wood risers.
Inspiration for a large contemporary wood spiral wood railing staircase in Melbourne with wood risers.
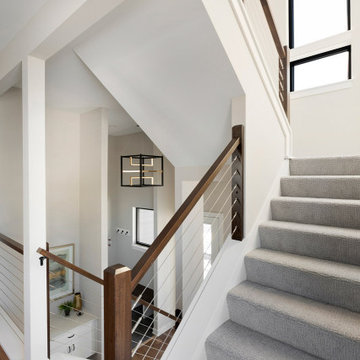
A view from the Kitchen to the Foyer offers great interest between the varying levels. Architectural LED lighting peaks through the windows adding to the street level experience as much as the interior experience. Cable rail stair detailing allows for a clear visual experience between spaces.
Photos by Spacecrafting Photography
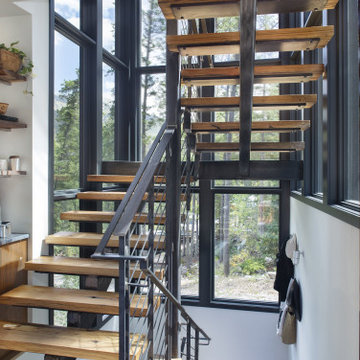
Photo of a contemporary wood u-shaped metal railing staircase in Denver with open risers.
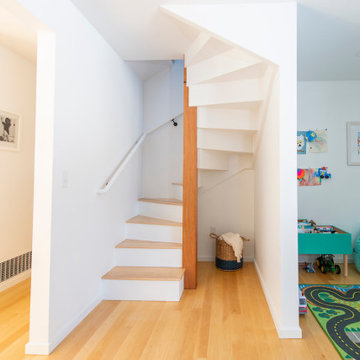
New staircase to the second floor. Previously the only way to access the second story of the home was through the garage.
Contemporary wood spiral mixed railing staircase in Burlington with wood risers.
Contemporary wood spiral mixed railing staircase in Burlington with wood risers.
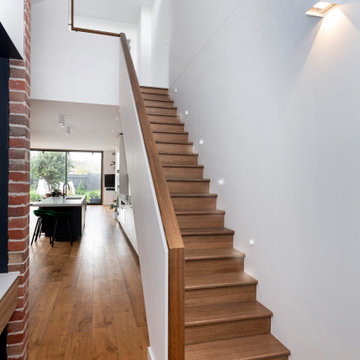
This is an example of a medium sized contemporary wood straight wood railing staircase in Melbourne with wood risers.
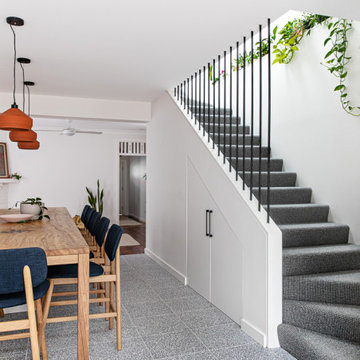
Inspiration for a small contemporary carpeted l-shaped metal railing staircase in Sydney with carpeted risers.
Contemporary All Railing Staircase Ideas and Designs
1
