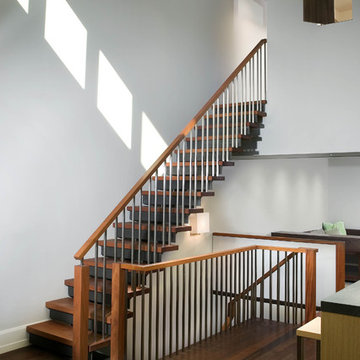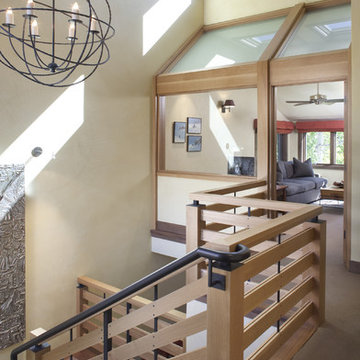Contemporary All Railing Staircase Ideas and Designs
Refine by:
Budget
Sort by:Popular Today
121 - 140 of 19,165 photos
Item 1 of 3

The floating circular staircase side view emphasizing the curved glass and mahongany railings. Combined with the marble stairs and treads... clean, simple and elegant. Tom Grimes Photography
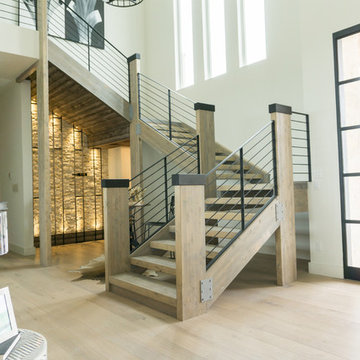
This one of a kind staircase is made of stained glulam beams and powder-coated iron railing, a truly custom staircase for a custom home. Winner of best staircase in the 2015 Parade of Homes.

A custom designed and built floating staircase with stainless steel railings and custom bamboo stair treads. This custom home was designed and built by Meadowlark Design+Build in Ann Arbor, Michigan.
Photography by Dana Hoff Photography
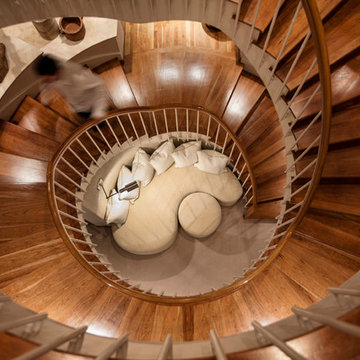
The custom chaise and ottoman set off this stunning stairway
AMG Markeing
Design ideas for an expansive contemporary wood spiral wood railing staircase spindle in Denver with wood risers.
Design ideas for an expansive contemporary wood spiral wood railing staircase spindle in Denver with wood risers.
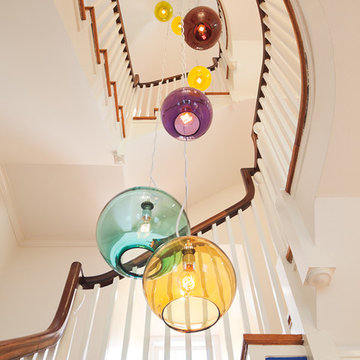
Photo by Sam Oberter
Contemporary wood u-shaped wood railing staircase in Philadelphia.
Contemporary wood u-shaped wood railing staircase in Philadelphia.
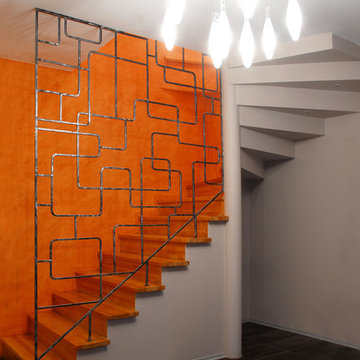
Lyubov Pyatayeva
Contemporary wood l-shaped metal railing staircase in Other with wood risers.
Contemporary wood l-shaped metal railing staircase in Other with wood risers.
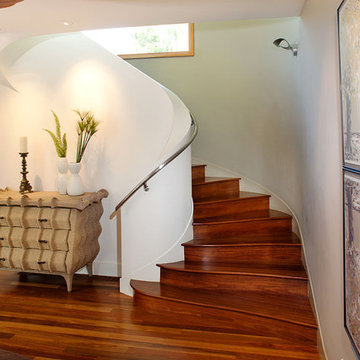
Photography: Frederic Neema
This is an example of a medium sized contemporary wood curved metal railing staircase in San Francisco with wood risers.
This is an example of a medium sized contemporary wood curved metal railing staircase in San Francisco with wood risers.
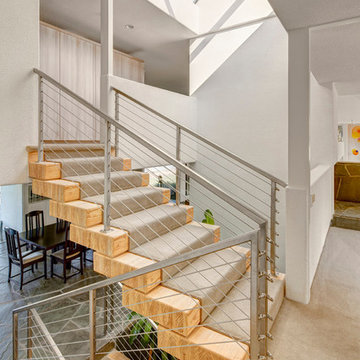
Jim Haefner
Inspiration for a medium sized contemporary wood wire cable railing staircase in Detroit with wood risers.
Inspiration for a medium sized contemporary wood wire cable railing staircase in Detroit with wood risers.

Photos : Crocodile Creative
Builder/Developer : Quiniscoe Homes
Large contemporary wood u-shaped glass railing staircase in Vancouver with open risers.
Large contemporary wood u-shaped glass railing staircase in Vancouver with open risers.
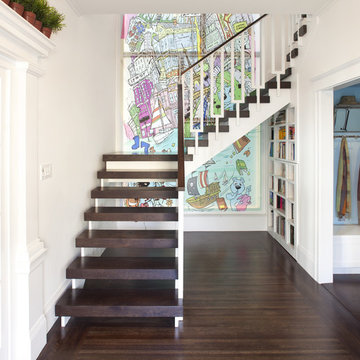
Paul Dyer Photography
Design ideas for a contemporary wood l-shaped mixed railing staircase in San Francisco with open risers.
Design ideas for a contemporary wood l-shaped mixed railing staircase in San Francisco with open risers.
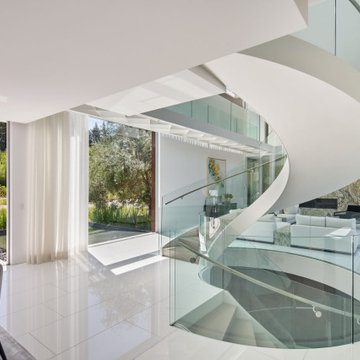
The Atherton House is a family compound for a professional couple in the tech industry, and their two teenage children. After living in Singapore, then Hong Kong, and building homes there, they looked forward to continuing their search for a new place to start a life and set down roots.
The site is located on Atherton Avenue on a flat, 1 acre lot. The neighboring lots are of a similar size, and are filled with mature planting and gardens. The brief on this site was to create a house that would comfortably accommodate the busy lives of each of the family members, as well as provide opportunities for wonder and awe. Views on the site are internal. Our goal was to create an indoor- outdoor home that embraced the benign California climate.
The building was conceived as a classic “H” plan with two wings attached by a double height entertaining space. The “H” shape allows for alcoves of the yard to be embraced by the mass of the building, creating different types of exterior space. The two wings of the home provide some sense of enclosure and privacy along the side property lines. The south wing contains three bedroom suites at the second level, as well as laundry. At the first level there is a guest suite facing east, powder room and a Library facing west.
The north wing is entirely given over to the Primary suite at the top level, including the main bedroom, dressing and bathroom. The bedroom opens out to a roof terrace to the west, overlooking a pool and courtyard below. At the ground floor, the north wing contains the family room, kitchen and dining room. The family room and dining room each have pocketing sliding glass doors that dissolve the boundary between inside and outside.
Connecting the wings is a double high living space meant to be comfortable, delightful and awe-inspiring. A custom fabricated two story circular stair of steel and glass connects the upper level to the main level, and down to the basement “lounge” below. An acrylic and steel bridge begins near one end of the stair landing and flies 40 feet to the children’s bedroom wing. People going about their day moving through the stair and bridge become both observed and observer.
The front (EAST) wall is the all important receiving place for guests and family alike. There the interplay between yin and yang, weathering steel and the mature olive tree, empower the entrance. Most other materials are white and pure.
The mechanical systems are efficiently combined hydronic heating and cooling, with no forced air required.
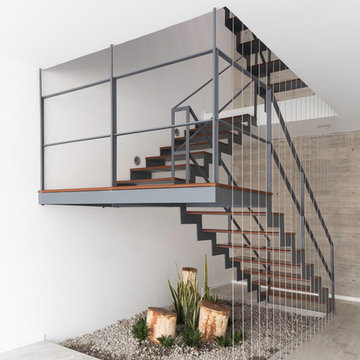
Santiago Heyser
Contemporary wood u-shaped metal railing staircase with open risers.
Contemporary wood u-shaped metal railing staircase with open risers.
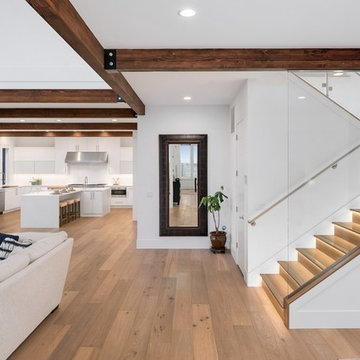
Design ideas for a large contemporary wood u-shaped glass railing staircase in Seattle with wood risers.
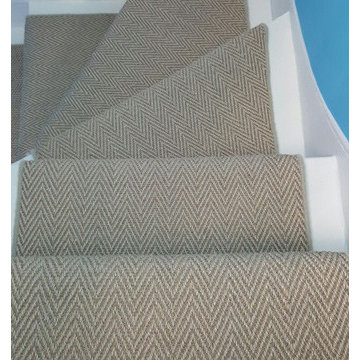
Client: Private Residence In South London
Brief: To supply & install herringbone carpet to stairs
This is an example of a medium sized contemporary carpeted u-shaped wood railing staircase in London with carpeted risers.
This is an example of a medium sized contemporary carpeted u-shaped wood railing staircase in London with carpeted risers.
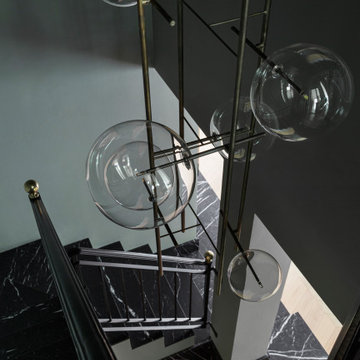
La scala esistente è stata rivestita in marmo nero marquinia, alla base il mobile del soggiorno abbraccia la scala e arriva a completarsi nel mobile del'ingresso. Pareti verdi e pavimento ingresso in marmo verde alpi.
Al centro della scala un grande chandelier sospeso illumina entrambi i piani.

Somerville Road is constructed with beautiful, rich Blackbutt timber. Matched perfectly with a mid-century inspired balustrade design – a perfect match to the home it resides in.
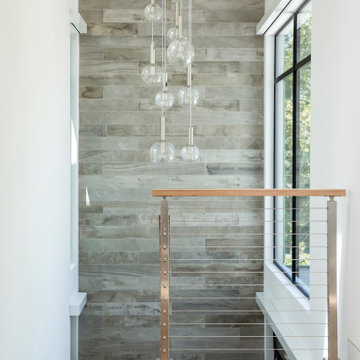
Large contemporary wood u-shaped wire cable railing staircase in San Francisco with open risers and a feature wall.

Vertical timber posts that allow for light but also allow protection. Nice design feature to give personality to a stair balustrade.
Design ideas for a medium sized contemporary wood u-shaped wood railing staircase in London.
Design ideas for a medium sized contemporary wood u-shaped wood railing staircase in London.
Contemporary All Railing Staircase Ideas and Designs
7
