Contemporary All Railing Staircase Ideas and Designs
Refine by:
Budget
Sort by:Popular Today
181 - 200 of 19,204 photos
Item 1 of 3
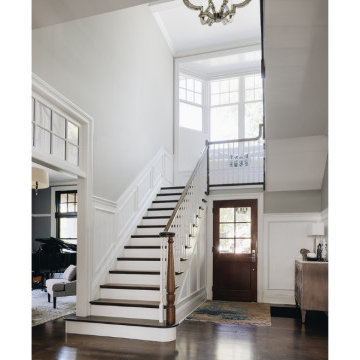
U-shaped wood staircase with wainscoting, landing area seating, bright natural light transoms.
This is an example of a contemporary wood u-shaped wood railing staircase in Chicago with wood risers and wainscoting.
This is an example of a contemporary wood u-shaped wood railing staircase in Chicago with wood risers and wainscoting.
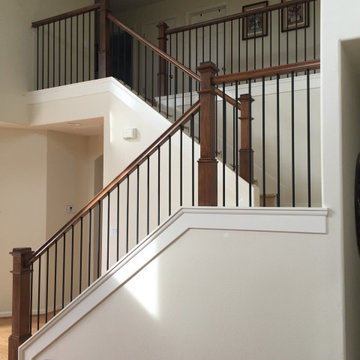
Inspiration for a large contemporary carpeted u-shaped mixed railing staircase in Sacramento with carpeted risers.

Staircase as the heart of the home
Medium sized contemporary wood straight metal railing staircase in Los Angeles with wood risers and panelled walls.
Medium sized contemporary wood straight metal railing staircase in Los Angeles with wood risers and panelled walls.
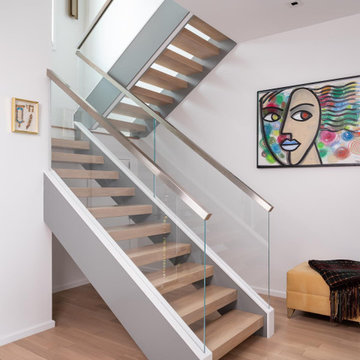
Floating staircase transitions from downstairs to upstairs. Clear glass panels run the length of the staircase, complementing the open-concept style of the stair treads. Glass railing also secures the upper balcony, while glass clips keep the panels stable.
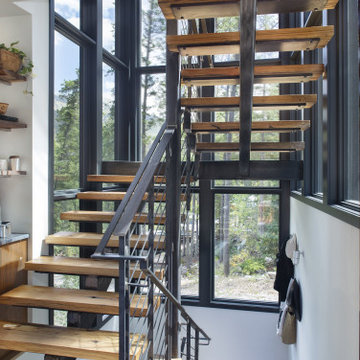
Photo of a contemporary wood u-shaped metal railing staircase in Denver with open risers.
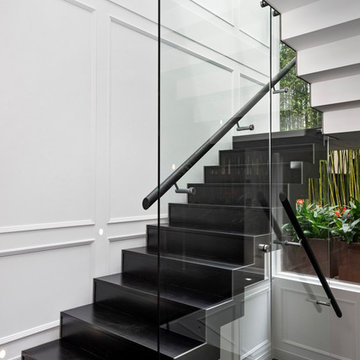
When you want to make a statement, Roxy Jacenko is one woman who knows how to do it! Whether it’s in business, in the media or in her home.
This epic home renovation achieves an incredible result with the exact balance between modern and classic. The use of modern architectural profiles to create classic features, such as the beautiful board and batten wainscoting with a step profile inlay mould, the monochrome palette, black timber flooring, glass and mirror features with minimalist styling throughout give this jaw dropping home the sort of drama and attention that anyone would love – especially Australia’s biggest PR Queen.
Intrim supplied Intrim SK479 skirting boards in 135mm high and architraves 90mm wide, Intrim CR190 chair rail and Intrim IN106 Inlay mould.
Design: Blainey North | Build: J Corp Constructions | Carpentry: Alex Garcia | Photography: In Haus Media

This central staircase is the connecting heart of this modern home. It's waterfall white oak design with cable railing and custom metal design paired with a modern multi finish chandelier makes this staircase a showpiece in this Artisan Tour Home.
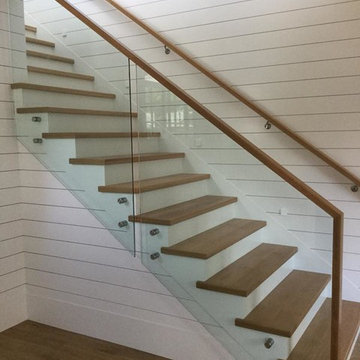
Design ideas for a medium sized contemporary wood straight mixed railing staircase in Vancouver with painted wood risers.
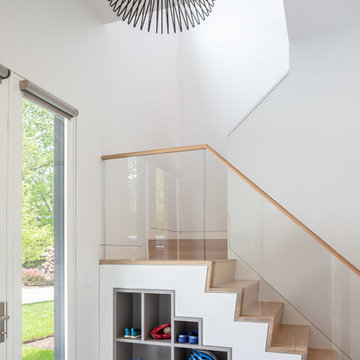
Architect: Doug Brown, DBVW Architects / Photographer: Robert Brewster Photography
Photo of a large contemporary wood u-shaped glass railing staircase in Providence with wood risers and under stair storage.
Photo of a large contemporary wood u-shaped glass railing staircase in Providence with wood risers and under stair storage.
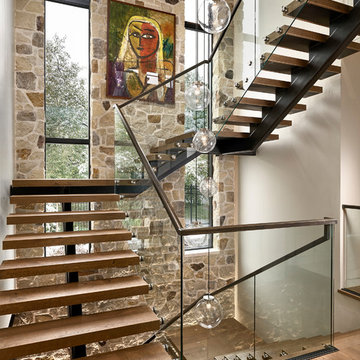
A contemporary mountain home: Staircase with Custom Artwork, Photo by Eric Lucero Photography
Inspiration for a large contemporary wood floating glass railing staircase in Denver with open risers.
Inspiration for a large contemporary wood floating glass railing staircase in Denver with open risers.
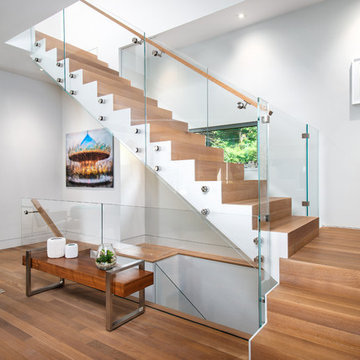
Design ideas for a medium sized contemporary wood l-shaped glass railing staircase in New York with wood risers.
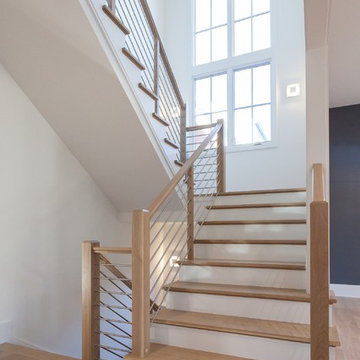
This is an example of a contemporary wood mixed railing staircase in DC Metro with painted wood risers.

Design ideas for a contemporary wood u-shaped glass railing staircase in Miami with open risers.
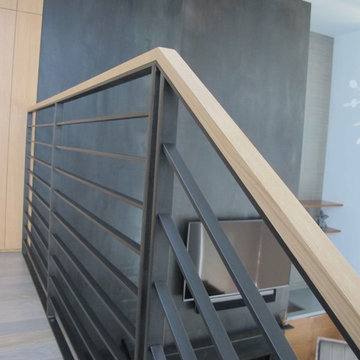
Sandblasted and blackened solid hot rolled steel Railing with Oak cap.
This is an example of a contemporary wood u-shaped metal railing staircase in San Francisco with open risers.
This is an example of a contemporary wood u-shaped metal railing staircase in San Francisco with open risers.
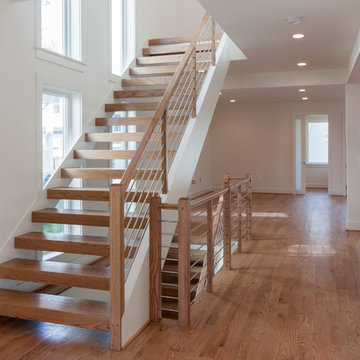
A remarkable Architect/Builder selected us to help design, build and install his geometric/contemporary four-level staircase; definitively not a “cookie-cutter” stair design, capable to blend/accompany very well the geometric forms of the custom millwork found throughout the home, and the spectacular chef’s kitchen/adjoining light filled family room. Since the architect’s goal was to allow plenty of natural light in at all times (staircase is located next to wall of windows), the stairs feature solid 2” oak treads with 4” nose extensions, absence of risers, and beautifully finished poplar stringers. The horizontal cable balustrade system flows dramatically from the lower level rec room to the magnificent view offered by the fourth level roof top deck. CSC © 1976-2020 Century Stair Company. All rights reserved.
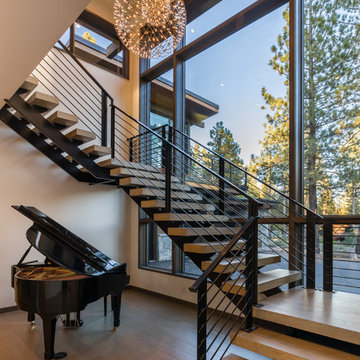
Stunning custom steel, timber and glass stairway by SANDBOX. Photo by Vance Fox
Photo of a large contemporary wood floating metal railing staircase in Sacramento with open risers.
Photo of a large contemporary wood floating metal railing staircase in Sacramento with open risers.
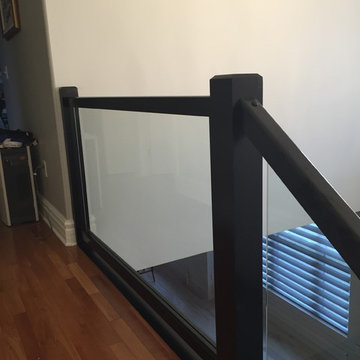
Medium sized contemporary wood l-shaped glass railing staircase in Other with painted wood risers.
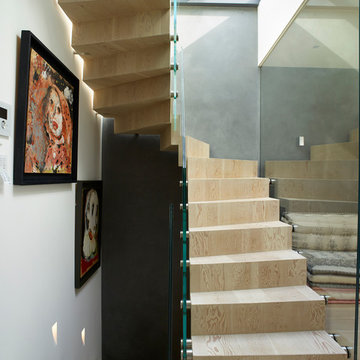
One side of the staircase is supported by a structural glass wall. This helps keep the space as bright and open as possible.
Photographer: Rachael Smith
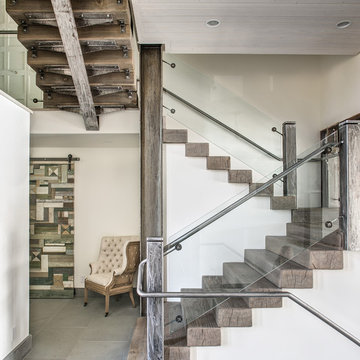
This shot beautifully captures all of the different materials used in the staircase from the entry way to the upper floors and guest quarters. The steps are made of kiln dried fir beams from the Oregon Coast, each beam was a free of heart center cut. The railing was built in place to make it look as though it was all on continuous piece. The steps to the third floor office in the top left of the picture are floating and held in place with metal support in the grinder finish. The flooring in the entry way is 2'x3' tiles of Pennsylvania Bluestone. In the bottom left hand corner is a reclaimed sliding barn door that leads to the laundry room, made in a patchwork pattern by local artist, Rob Payne.
Photography by Marie-Dominique Verdier
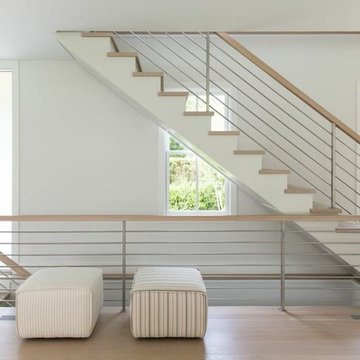
jenny gorman
This is an example of a contemporary wood straight mixed railing staircase in New York.
This is an example of a contemporary wood straight mixed railing staircase in New York.
Contemporary All Railing Staircase Ideas and Designs
10