Contemporary Bathroom with a Japanese Bath Ideas and Designs
Refine by:
Budget
Sort by:Popular Today
21 - 40 of 752 photos
Item 1 of 3
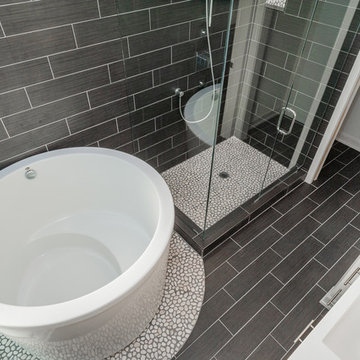
This is an example of a medium sized contemporary shower room bathroom in Philadelphia with a japanese bath, a corner shower, black tiles, porcelain tiles, black walls, porcelain flooring, black floors and a hinged door.

Photography by Illya
Photo of a large contemporary ensuite bathroom in Phoenix with a vessel sink, flat-panel cabinets, dark wood cabinets, a japanese bath, a walk-in shower, a one-piece toilet, green tiles, metro tiles, beige walls, porcelain flooring, engineered stone worktops, beige floors, an open shower and white worktops.
Photo of a large contemporary ensuite bathroom in Phoenix with a vessel sink, flat-panel cabinets, dark wood cabinets, a japanese bath, a walk-in shower, a one-piece toilet, green tiles, metro tiles, beige walls, porcelain flooring, engineered stone worktops, beige floors, an open shower and white worktops.

This is an example of a medium sized contemporary ensuite bathroom in Toronto with flat-panel cabinets, light wood cabinets, a japanese bath, a corner shower, a bidet, beige tiles, porcelain tiles, white walls, light hardwood flooring, a vessel sink, engineered stone worktops, beige floors, a hinged door, beige worktops, an enclosed toilet, double sinks and a floating vanity unit.

Home and Living Examiner said:
Modern renovation by J Design Group is stunning
J Design Group, an expert in luxury design, completed a new project in Tamarac, Florida, which involved the total interior remodeling of this home. We were so intrigued by the photos and design ideas, we decided to talk to J Design Group CEO, Jennifer Corredor. The concept behind the redesign was inspired by the client’s relocation.
Andrea Campbell: How did you get a feel for the client's aesthetic?
Jennifer Corredor: After a one-on-one with the Client, I could get a real sense of her aesthetics for this home and the type of furnishings she gravitated towards.
The redesign included a total interior remodeling of the client's home. All of this was done with the client's personal style in mind. Certain walls were removed to maximize the openness of the area and bathrooms were also demolished and reconstructed for a new layout. This included removing the old tiles and replacing with white 40” x 40” glass tiles for the main open living area which optimized the space immediately. Bedroom floors were dressed with exotic African Teak to introduce warmth to the space.
We also removed and replaced the outdated kitchen with a modern look and streamlined, state-of-the-art kitchen appliances. To introduce some color for the backsplash and match the client's taste, we introduced a splash of plum-colored glass behind the stove and kept the remaining backsplash with frosted glass. We then removed all the doors throughout the home and replaced with custom-made doors which were a combination of cherry with insert of frosted glass and stainless steel handles.
All interior lights were replaced with LED bulbs and stainless steel trims, including unique pendant and wall sconces that were also added. All bathrooms were totally gutted and remodeled with unique wall finishes, including an entire marble slab utilized in the master bath shower stall.
Once renovation of the home was completed, we proceeded to install beautiful high-end modern furniture for interior and exterior, from lines such as B&B Italia to complete a masterful design. One-of-a-kind and limited edition accessories and vases complimented the look with original art, most of which was custom-made for the home.
To complete the home, state of the art A/V system was introduced. The idea is always to enhance and amplify spaces in a way that is unique to the client and exceeds his/her expectations.
To see complete J Design Group featured article, go to: http://www.examiner.com/article/modern-renovation-by-j-design-group-is-stunning
Living Room,
Dining room,
Master Bedroom,
Master Bathroom,
Powder Bathroom,
Miami Interior Designers,
Miami Interior Designer,
Interior Designers Miami,
Interior Designer Miami,
Modern Interior Designers,
Modern Interior Designer,
Modern interior decorators,
Modern interior decorator,
Miami,
Contemporary Interior Designers,
Contemporary Interior Designer,
Interior design decorators,
Interior design decorator,
Interior Decoration and Design,
Black Interior Designers,
Black Interior Designer,
Interior designer,
Interior designers,
Home interior designers,
Home interior designer,
Daniel Newcomb
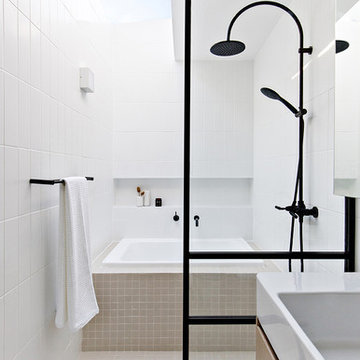
Photo of a small contemporary ensuite wet room bathroom in Sydney with light wood cabinets, a japanese bath, white tiles, ceramic tiles, white walls, a wall-mounted sink, beige floors and an open shower.
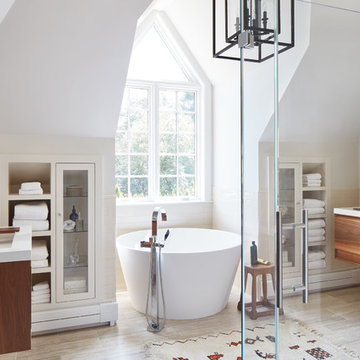
Upon moving to a new home, this couple chose to convert two small guest baths into one large luxurious space including a Japanese soaking tub and custom glass shower with rainfall spout. Two floating vanities in a walnut finish topped with composite countertops and integrated sinks flank each wall. Due to the pitched walls, Barbara worked with both an industrial designer and mirror manufacturer to design special clips to mount the vanity mirrors, creating a unique and modern solution in a challenging space.
The mix of travertine floor tiles with glossy cream wainscotting tiles creates a warm and inviting feel in this bathroom. Glass fronted shelving built into the eaves offers extra storage for towels and accessories. A oil-rubbed bronze finish lantern hangs from the dramatic ceiling while matching finish sconces add task lighting to the vanity areas.
This project was featured in Boston Magazine Home Design section entitiled "Spaces: Bathing Beauty" in the March 2018 issue. Click here for a link to the article:
https://www.bostonmagazine.com/property/2018/03/27/elza-b-design-bathroom-transformation/
Photography: Jared Kuzia
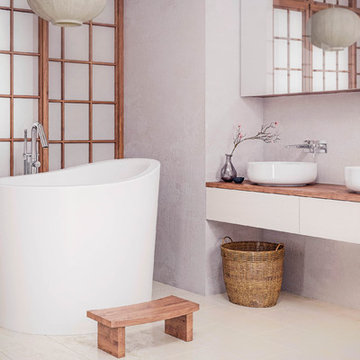
Inspired by the ancient Japanese tradition of bathing in Ofuros, Aquatica® set out to re-imagine the 'sit and soak' ofuro using the brand's technologically advanced signature AquateX™ solid surface material. The result was the innovative True Ofuro™ deep soaker tub collection.
Aquatica’s True Ofuro Mini Japanese soaking tub was designed in response to customers' requests for an even smaller version of True Ofuro soaker tub! This modern interpretation of an ancient Japanese bathing tradition is crafted in Italy from our signature AquateX™ solid surface material. Its space-conscious footprint of 43" x 43" (1090mm x1090mm) makes it an ideal option for condos and small bathrooms, while its tall design provides a deep, full-body soak. True Ofuro Mini features a slightly elevated rim for improved neck and head support, as well as an ergonomic built in seat, allowing the body to be comfortably emerged to maximum water capacity. Optional teak wood step available for easier access into the tub!
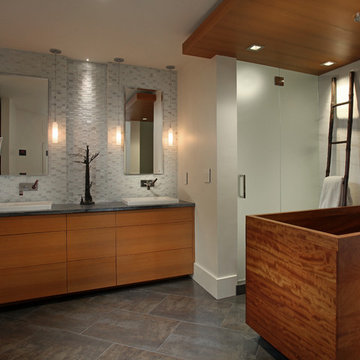
Design ideas for a medium sized contemporary ensuite bathroom in Tampa with a built-in sink, flat-panel cabinets, medium wood cabinets, an alcove shower, multi-coloured tiles, porcelain flooring and a japanese bath.

Casey Woods Photography
This is an example of a medium sized contemporary ensuite bathroom in Austin with a submerged sink, flat-panel cabinets, light wood cabinets, engineered stone worktops, a built-in shower, a one-piece toilet, blue tiles, glass tiles, blue walls, concrete flooring and a japanese bath.
This is an example of a medium sized contemporary ensuite bathroom in Austin with a submerged sink, flat-panel cabinets, light wood cabinets, engineered stone worktops, a built-in shower, a one-piece toilet, blue tiles, glass tiles, blue walls, concrete flooring and a japanese bath.
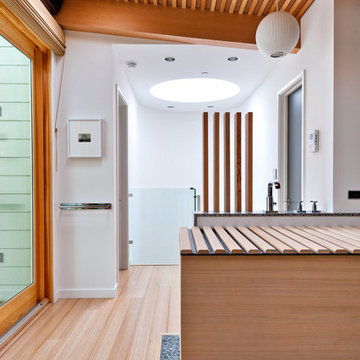
A Platinum LEED Certified home, this 2,400 sq. ft. ground-up house features environmentally-conscious materials and systems throughout including photovoltaic panels, finishes and radiant heating. Features of the comfortable family home include a skylight oculus, glass stair-rail panels, wood ceilings and room dividers, a soaking tub, and a roof deck with panoramic views.
The project development process was collaborative, during which the team worked closely with the architect to design and execute custom construction detailing.
Architect: Daren Joy Design
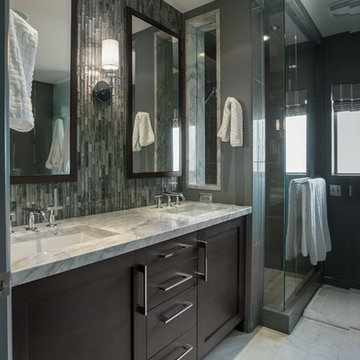
This is an example of a medium sized contemporary ensuite bathroom in Salt Lake City with shaker cabinets, black cabinets, a japanese bath, a corner shower, grey tiles, black walls and a submerged sink.
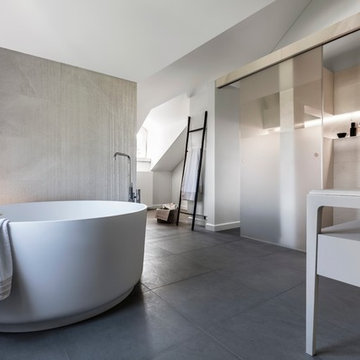
Planung und Umsetzung: Anja Kirchgäßner
Fotografie: Thomas Esch
Dekoration: Anja Gestring
Design ideas for a contemporary bathroom in Other with open cabinets, grey cabinets, a japanese bath, an alcove shower, grey walls and a vessel sink.
Design ideas for a contemporary bathroom in Other with open cabinets, grey cabinets, a japanese bath, an alcove shower, grey walls and a vessel sink.
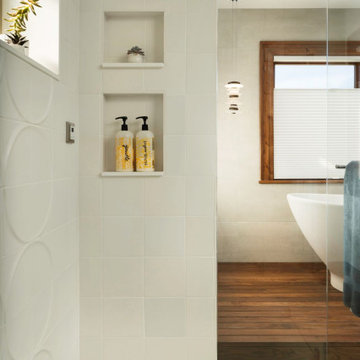
Rodwin Architecture & Skycastle Homes
Location: Boulder, Colorado, USA
Interior design, space planning and architectural details converge thoughtfully in this transformative project. A 15-year old, 9,000 sf. home with generic interior finishes and odd layout needed bold, modern, fun and highly functional transformation for a large bustling family. To redefine the soul of this home, texture and light were given primary consideration. Elegant contemporary finishes, a warm color palette and dramatic lighting defined modern style throughout. A cascading chandelier by Stone Lighting in the entry makes a strong entry statement. Walls were removed to allow the kitchen/great/dining room to become a vibrant social center. A minimalist design approach is the perfect backdrop for the diverse art collection. Yet, the home is still highly functional for the entire family. We added windows, fireplaces, water features, and extended the home out to an expansive patio and yard.
The cavernous beige basement became an entertaining mecca, with a glowing modern wine-room, full bar, media room, arcade, billiards room and professional gym.
Bathrooms were all designed with personality and craftsmanship, featuring unique tiles, floating wood vanities and striking lighting.
This project was a 50/50 collaboration between Rodwin Architecture and Kimball Modern

This master bathroom is a true show stopper and is as luxurious as it gets!
Some of the features include a window that fogs at the switch of a light, a two-person Japanese Soaking Bathtub that fills from the ceiling, a flip-top makeup vanity with LED lighting and organized storage compartments, a laundry shoot inside one of the custom walnut cabinets, a wall-mount super fancy toilet, a five-foot operable skylight, a curbless and fully enclosed shower, and much more!
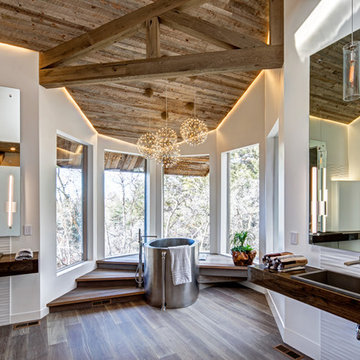
This is an example of a contemporary ensuite bathroom in Salt Lake City with a japanese bath, white tiles, white walls, dark hardwood flooring, a built-in sink, wooden worktops, brown floors and brown worktops.

Mark Woods
Photo of a large contemporary ensuite bathroom in San Francisco with a japanese bath, a double shower, green tiles, glass tiles, green walls, porcelain flooring, grey floors and a sliding door.
Photo of a large contemporary ensuite bathroom in San Francisco with a japanese bath, a double shower, green tiles, glass tiles, green walls, porcelain flooring, grey floors and a sliding door.
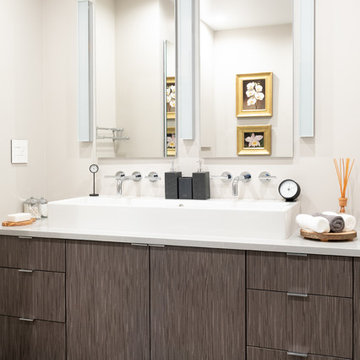
Peaceful and harmonious environment that is practical and perfect for everyday relaxation.
Large vessel sink fir two and recessed medicine cabinets with tons of storage and large mirrors.
Photo Credit: Emily O'Brien
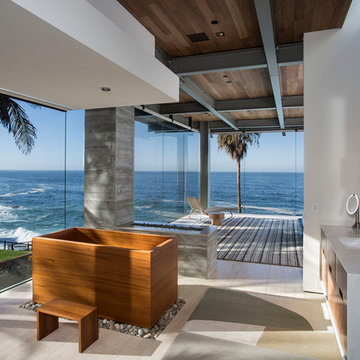
Larry Falke
Contemporary ensuite bathroom in Orange County with flat-panel cabinets, medium wood cabinets, a submerged sink and a japanese bath.
Contemporary ensuite bathroom in Orange County with flat-panel cabinets, medium wood cabinets, a submerged sink and a japanese bath.
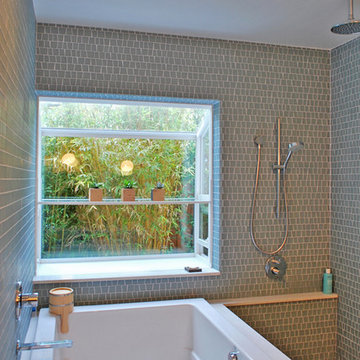
soaking tub, bay window, glass tile, rain shower head
Inspiration for a contemporary bathroom in San Francisco with a japanese bath, green tiles and mosaic tiles.
Inspiration for a contemporary bathroom in San Francisco with a japanese bath, green tiles and mosaic tiles.
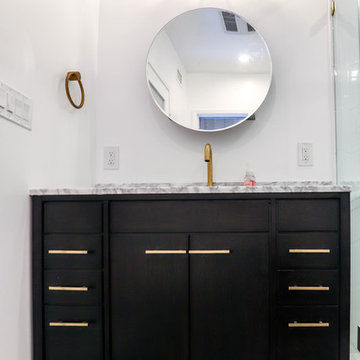
Complete Bathroom Remodel / Black and White Ceramic Tile Flooring / Dark Hard Wood Vanity with Gray and White Counter top / Brass Drawer Pulls / Brass Faucets and Fixtures / Clear Glass Shower Stall / Brass Vanity Lighting Fixtures
Contemporary Bathroom with a Japanese Bath Ideas and Designs
2

 Shelves and shelving units, like ladder shelves, will give you extra space without taking up too much floor space. Also look for wire, wicker or fabric baskets, large and small, to store items under or next to the sink, or even on the wall.
Shelves and shelving units, like ladder shelves, will give you extra space without taking up too much floor space. Also look for wire, wicker or fabric baskets, large and small, to store items under or next to the sink, or even on the wall.  The sink, the mirror, shower and/or bath are the places where you might want the clearest and strongest light. You can use these if you want it to be bright and clear. Otherwise, you might want to look at some soft, ambient lighting in the form of chandeliers, short pendants or wall lamps. You could use accent lighting around your contemporary bath in the form to create a tranquil, spa feel, as well.
The sink, the mirror, shower and/or bath are the places where you might want the clearest and strongest light. You can use these if you want it to be bright and clear. Otherwise, you might want to look at some soft, ambient lighting in the form of chandeliers, short pendants or wall lamps. You could use accent lighting around your contemporary bath in the form to create a tranquil, spa feel, as well. 