Contemporary Bathroom with Medium Wood Cabinets Ideas and Designs
Refine by:
Budget
Sort by:Popular Today
161 - 180 of 23,386 photos
Item 1 of 3
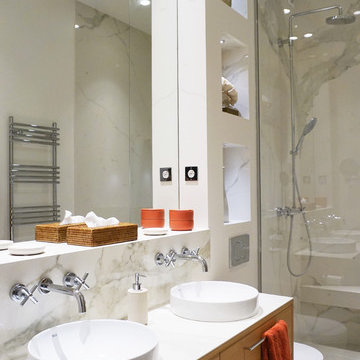
Inspiration for a contemporary bathroom in Paris with flat-panel cabinets, medium wood cabinets, a corner shower, a wall mounted toilet, white tiles, white walls, mosaic tile flooring, grey floors and white worktops.
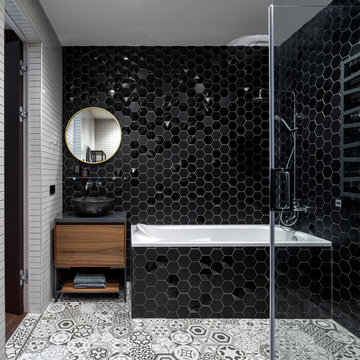
This is an example of a large contemporary ensuite bathroom in Moscow with flat-panel cabinets, ceramic tiles, ceramic flooring, solid surface worktops, grey floors, grey worktops, a corner bath, black tiles, a vessel sink and medium wood cabinets.
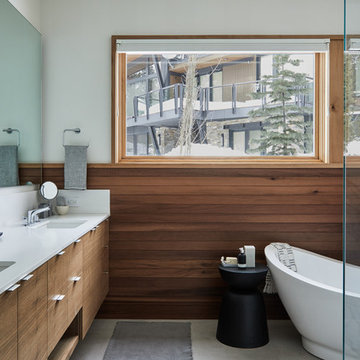
This is an example of a contemporary bathroom in Los Angeles with flat-panel cabinets, medium wood cabinets, a freestanding bath, a corner shower, grey walls, a submerged sink, grey floors, a hinged door and white worktops.
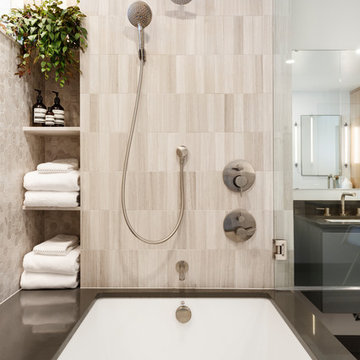
Meagan Larsen Photography
Medium sized contemporary ensuite bathroom in Portland with flat-panel cabinets, medium wood cabinets, a submerged bath, a shower/bath combination, grey tiles, marble tiles, white walls, porcelain flooring, engineered stone worktops, grey floors, a hinged door and grey worktops.
Medium sized contemporary ensuite bathroom in Portland with flat-panel cabinets, medium wood cabinets, a submerged bath, a shower/bath combination, grey tiles, marble tiles, white walls, porcelain flooring, engineered stone worktops, grey floors, a hinged door and grey worktops.
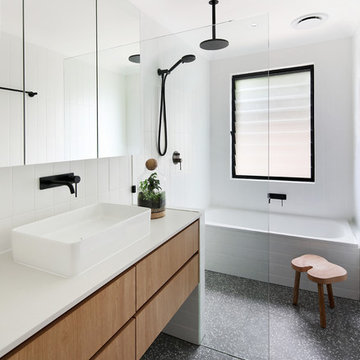
Contemporary bathroom in Perth with flat-panel cabinets, medium wood cabinets, a vessel sink, black floors and white worktops.
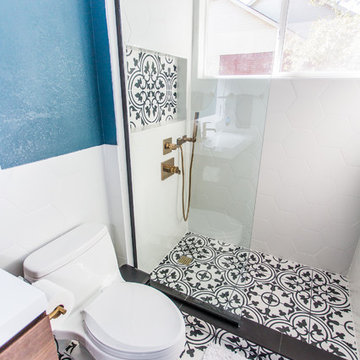
A beautiful bathroom remodel completed by our on-shore team in Austin, TX working with our interior designer Nemanja. We loved the end result, check out more on bambooapp.com

When a world class sailing champion approached us to design a Newport home for his family, with lodging for his sailing crew, we set out to create a clean, light-filled modern home that would integrate with the natural surroundings of the waterfront property, and respect the character of the historic district.
Our approach was to make the marine landscape an integral feature throughout the home. One hundred eighty degree views of the ocean from the top floors are the result of the pinwheel massing. The home is designed as an extension of the curvilinear approach to the property through the woods and reflects the gentle undulating waterline of the adjacent saltwater marsh. Floodplain regulations dictated that the primary occupied spaces be located significantly above grade; accordingly, we designed the first and second floors on a stone “plinth” above a walk-out basement with ample storage for sailing equipment. The curved stone base slopes to grade and houses the shallow entry stair, while the same stone clads the interior’s vertical core to the roof, along which the wood, glass and stainless steel stair ascends to the upper level.
One critical programmatic requirement was enough sleeping space for the sailing crew, and informal party spaces for the end of race-day gatherings. The private master suite is situated on one side of the public central volume, giving the homeowners views of approaching visitors. A “bedroom bar,” designed to accommodate a full house of guests, emerges from the other side of the central volume, and serves as a backdrop for the infinity pool and the cove beyond.
Also essential to the design process was ecological sensitivity and stewardship. The wetlands of the adjacent saltwater marsh were designed to be restored; an extensive geo-thermal heating and cooling system was implemented; low carbon footprint materials and permeable surfaces were used where possible. Native and non-invasive plant species were utilized in the landscape. The abundance of windows and glass railings maximize views of the landscape, and, in deference to the adjacent bird sanctuary, bird-friendly glazing was used throughout.
Photo: Michael Moran/OTTO Photography
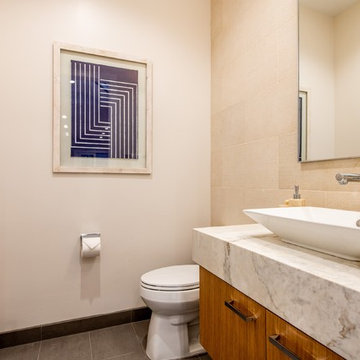
Contemporary bathroom in San Francisco with flat-panel cabinets, medium wood cabinets, a vessel sink, marble worktops, grey floors, multi-coloured worktops, a single sink and a floating vanity unit.
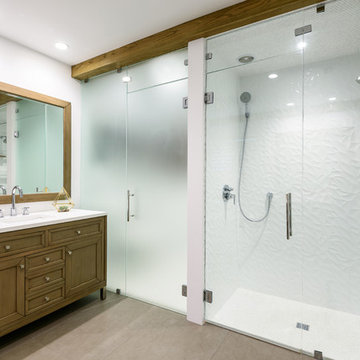
Photo of a medium sized contemporary ensuite bathroom in Jacksonville with freestanding cabinets, medium wood cabinets, a freestanding bath, an alcove shower, a one-piece toilet, white tiles, porcelain tiles, white walls, porcelain flooring, a submerged sink, marble worktops, grey floors, a hinged door and white worktops.

HIA 2016 New Bathroom of the Year ($35,000-$45,000)
This is an example of a contemporary ensuite bathroom in Adelaide with flat-panel cabinets, medium wood cabinets, a corner shower, beige tiles, cement tiles, beige walls, cement flooring, a vessel sink, beige floors, an open shower and beige worktops.
This is an example of a contemporary ensuite bathroom in Adelaide with flat-panel cabinets, medium wood cabinets, a corner shower, beige tiles, cement tiles, beige walls, cement flooring, a vessel sink, beige floors, an open shower and beige worktops.
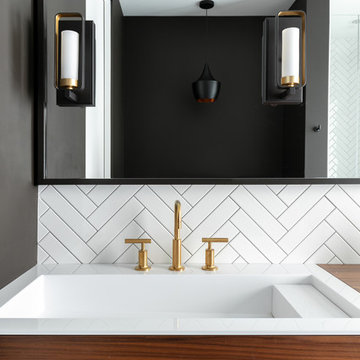
SeaThru is a new, waterfront, modern home. SeaThru was inspired by the mid-century modern homes from our area, known as the Sarasota School of Architecture.
This homes designed to offer more than the standard, ubiquitous rear-yard waterfront outdoor space. A central courtyard offer the residents a respite from the heat that accompanies west sun, and creates a gorgeous intermediate view fro guest staying in the semi-attached guest suite, who can actually SEE THROUGH the main living space and enjoy the bay views.
Noble materials such as stone cladding, oak floors, composite wood louver screens and generous amounts of glass lend to a relaxed, warm-contemporary feeling not typically common to these types of homes.
Photos by Ryan Gamma Photography
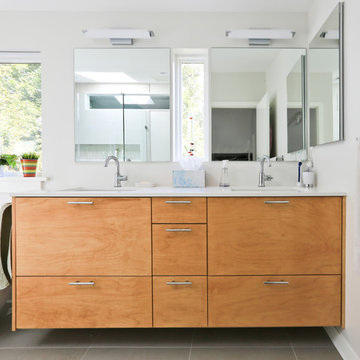
Inspiration for a large contemporary ensuite bathroom in DC Metro with flat-panel cabinets, medium wood cabinets, a freestanding bath, a built-in shower, a one-piece toilet, beige walls, ceramic flooring, a submerged sink, engineered stone worktops, grey floors, a hinged door and grey worktops.

Amandakirkpatrick Photo
Design ideas for a medium sized contemporary bathroom in New York with flat-panel cabinets, medium wood cabinets, metro tiles, white walls, an integrated sink, brown floors, white worktops, engineered stone worktops and grey tiles.
Design ideas for a medium sized contemporary bathroom in New York with flat-panel cabinets, medium wood cabinets, metro tiles, white walls, an integrated sink, brown floors, white worktops, engineered stone worktops and grey tiles.
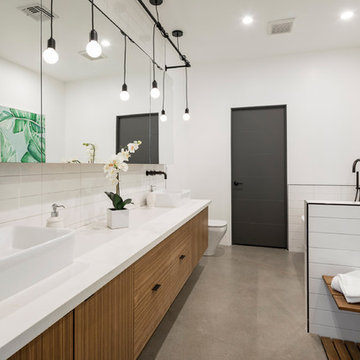
Photo of a medium sized contemporary ensuite bathroom in Phoenix with flat-panel cabinets, medium wood cabinets, a freestanding bath, a corner shower, white tiles, ceramic tiles, white walls, concrete flooring, a vessel sink, solid surface worktops, grey floors and white worktops.
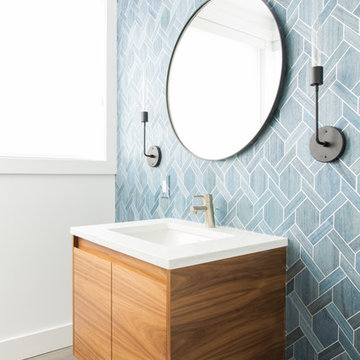
Madeline Tolle
This is an example of a contemporary bathroom in Philadelphia with flat-panel cabinets, medium wood cabinets, blue tiles, white walls, a submerged sink, grey floors and white worktops.
This is an example of a contemporary bathroom in Philadelphia with flat-panel cabinets, medium wood cabinets, blue tiles, white walls, a submerged sink, grey floors and white worktops.

The ensuite is a luxurious space offering all the desired facilities. The warm theme of all rooms echoes in the materials used. The vanity was created from Recycled Messmate with a horizontal grain, complemented by the polished concrete bench top. The walk in double shower creates a real impact, with its black framed glass which again echoes with the framing in the mirrors and shelving.
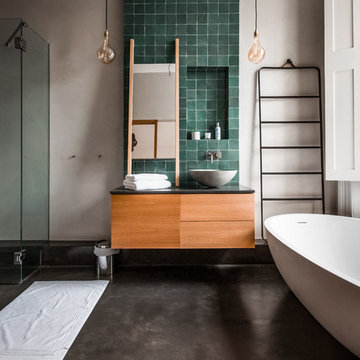
For this beautiful bathroom, we have used water-proof tadelakt plaster to cover walls and floor and combined a few square meters of exclusive handmade lava tiles that we brought all the way from Morocco. All colours blend in to create a warm and cosy atmosphere for the relaxing shower time.
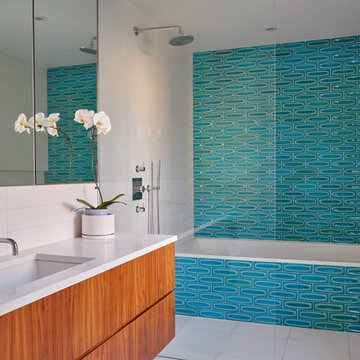
Inspiration for a contemporary wet room bathroom in New York with flat-panel cabinets, medium wood cabinets, a built-in bath, blue tiles, white tiles, white walls, a submerged sink, white floors and an open shower.
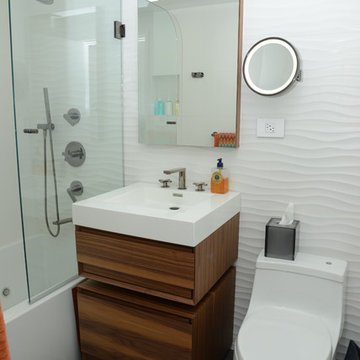
Texture & natural wood elements in a sm. NYC bathroom create a relaxing environment
This is an example of a small contemporary ensuite bathroom in New York with flat-panel cabinets, medium wood cabinets, an alcove bath, a shower/bath combination, a one-piece toilet, white tiles, porcelain tiles, white walls, porcelain flooring, a vessel sink, grey floors and a hinged door.
This is an example of a small contemporary ensuite bathroom in New York with flat-panel cabinets, medium wood cabinets, an alcove bath, a shower/bath combination, a one-piece toilet, white tiles, porcelain tiles, white walls, porcelain flooring, a vessel sink, grey floors and a hinged door.
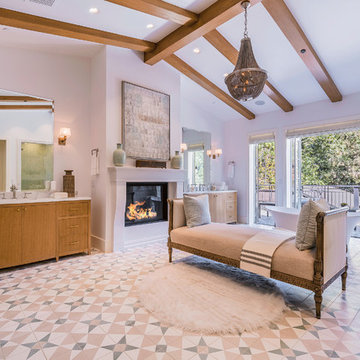
Blake Worthington, Rebecca Duke
Inspiration for an expansive contemporary ensuite bathroom in Los Angeles with medium wood cabinets, a freestanding bath, white walls, cement flooring, a submerged sink, marble worktops, multi-coloured floors and flat-panel cabinets.
Inspiration for an expansive contemporary ensuite bathroom in Los Angeles with medium wood cabinets, a freestanding bath, white walls, cement flooring, a submerged sink, marble worktops, multi-coloured floors and flat-panel cabinets.
Contemporary Bathroom with Medium Wood Cabinets Ideas and Designs
9

 Shelves and shelving units, like ladder shelves, will give you extra space without taking up too much floor space. Also look for wire, wicker or fabric baskets, large and small, to store items under or next to the sink, or even on the wall.
Shelves and shelving units, like ladder shelves, will give you extra space without taking up too much floor space. Also look for wire, wicker or fabric baskets, large and small, to store items under or next to the sink, or even on the wall.  The sink, the mirror, shower and/or bath are the places where you might want the clearest and strongest light. You can use these if you want it to be bright and clear. Otherwise, you might want to look at some soft, ambient lighting in the form of chandeliers, short pendants or wall lamps. You could use accent lighting around your contemporary bath in the form to create a tranquil, spa feel, as well.
The sink, the mirror, shower and/or bath are the places where you might want the clearest and strongest light. You can use these if you want it to be bright and clear. Otherwise, you might want to look at some soft, ambient lighting in the form of chandeliers, short pendants or wall lamps. You could use accent lighting around your contemporary bath in the form to create a tranquil, spa feel, as well. 