Contemporary Bathroom with Solid Surface Worktops Ideas and Designs
Refine by:
Budget
Sort by:Popular Today
161 - 180 of 19,200 photos
Item 1 of 3
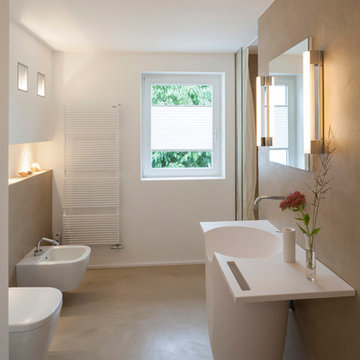
Badplanung: Ultramarin GmbH, Gaswerk in Köln
Fotografie: Markus Bollen
This is an example of a medium sized contemporary shower room bathroom in Cologne with a wall mounted toilet, concrete flooring, an integrated sink, solid surface worktops, beige floors, a shower curtain, an alcove shower, beige walls and white worktops.
This is an example of a medium sized contemporary shower room bathroom in Cologne with a wall mounted toilet, concrete flooring, an integrated sink, solid surface worktops, beige floors, a shower curtain, an alcove shower, beige walls and white worktops.
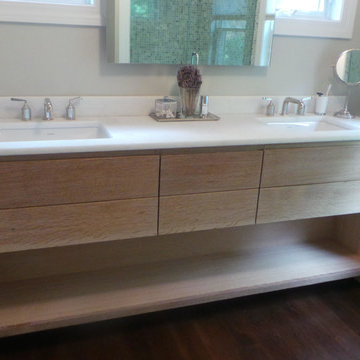
Photo of a small contemporary ensuite bathroom in New York with flat-panel cabinets, light wood cabinets, grey walls, dark hardwood flooring, a submerged sink, an alcove shower, solid surface worktops, brown floors and a hinged door.
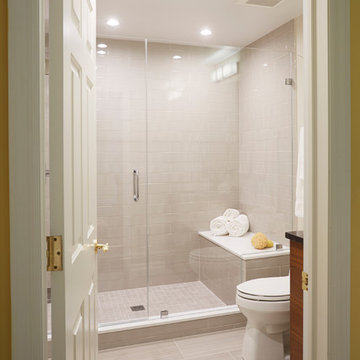
This is an example of a medium sized contemporary shower room bathroom in Chicago with flat-panel cabinets, dark wood cabinets, an alcove shower, a one-piece toilet, beige tiles, metro tiles, beige walls, porcelain flooring, a submerged sink and solid surface worktops.
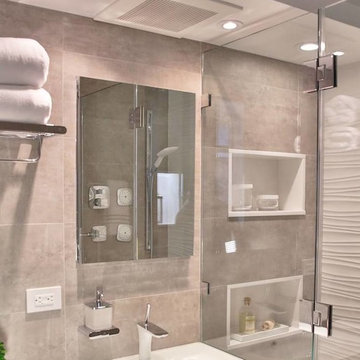
Inspiration for a medium sized contemporary shower room bathroom in New York with an alcove shower, grey walls, solid surface worktops and a hinged door.
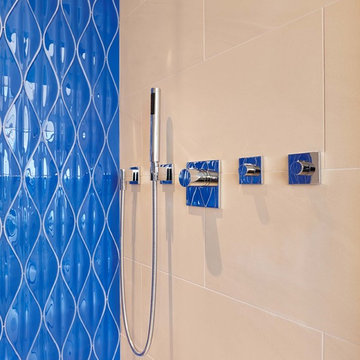
An extensive remodelling and contemporary redesign and refurbishment of this penthouse apartment on London’s River Thames, in a stunning location opposite the Houses of Parliament.
The centrepiece of a new open-plan guest bedroom and bathroom is a freestanding copper bath tub with a trio of fibre-optic chandeliers floating above.
An extensive refurbishment and remodelling has transformed both how this space is used, as well as how it looks and feels. The clients and their guests can now enjoy luxurious surroundings befitting of this prime London location.
This project was a finalist in the International Design Excellence Awards, and was also the subject of a ten page feature by KBB Magazine.
Photographer: Adrian Lyon
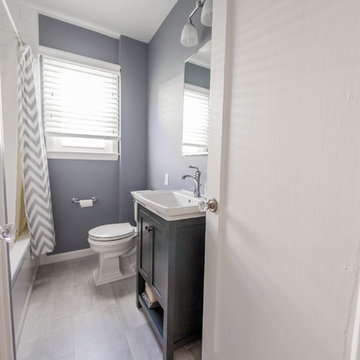
Matt Burdi
Small contemporary bathroom in New York with a built-in sink, recessed-panel cabinets, grey cabinets, solid surface worktops, an alcove bath, an alcove shower, a one-piece toilet, white tiles, porcelain tiles, grey walls and porcelain flooring.
Small contemporary bathroom in New York with a built-in sink, recessed-panel cabinets, grey cabinets, solid surface worktops, an alcove bath, an alcove shower, a one-piece toilet, white tiles, porcelain tiles, grey walls and porcelain flooring.
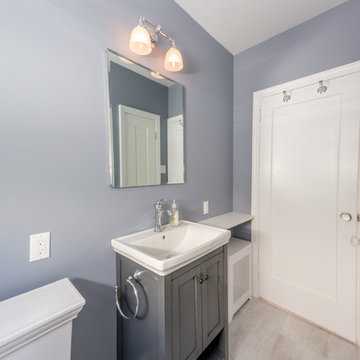
Matt Burdi
Small contemporary bathroom in New York with a built-in sink, recessed-panel cabinets, grey cabinets, solid surface worktops, an alcove bath, an alcove shower, a one-piece toilet, white tiles, porcelain tiles, grey walls and porcelain flooring.
Small contemporary bathroom in New York with a built-in sink, recessed-panel cabinets, grey cabinets, solid surface worktops, an alcove bath, an alcove shower, a one-piece toilet, white tiles, porcelain tiles, grey walls and porcelain flooring.
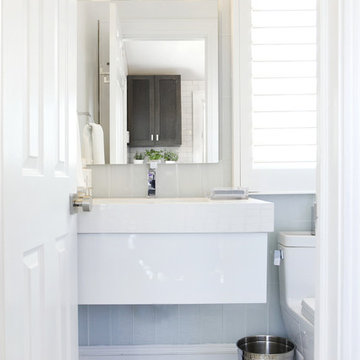
Light baby blue bathroom with white bathroom fixtures and window trim. Bathroom walls have baby blue square tiles floors have unique pebble stone tile with black border tile. White bathroom sink is wall mounted and lit by unique Broadway style lights.
Photographer - Brian Jordan,Architect - Hierarchy Architects + Designers, TJ Costello
Graphite NYC
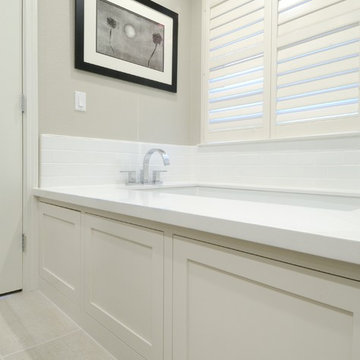
Corner, under mount soaking tub with subway tile in this contemporary master bathroom makeover. Operable access panel for plumbing.
This is an example of a medium sized contemporary ensuite bathroom in Sacramento with a submerged sink, shaker cabinets, white cabinets, solid surface worktops, a submerged bath, a corner shower, white tiles, metro tiles, grey walls and porcelain flooring.
This is an example of a medium sized contemporary ensuite bathroom in Sacramento with a submerged sink, shaker cabinets, white cabinets, solid surface worktops, a submerged bath, a corner shower, white tiles, metro tiles, grey walls and porcelain flooring.
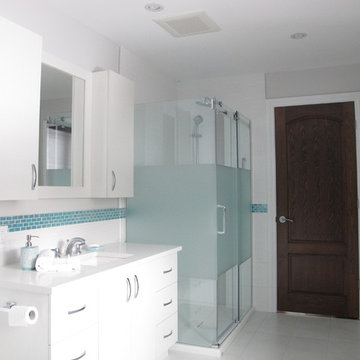
Tania Scardellato - TOC design
Inspiration for a medium sized contemporary bathroom in Montreal with a submerged sink, flat-panel cabinets, white cabinets, solid surface worktops, a built-in bath, an alcove shower, a one-piece toilet, blue tiles, mosaic tiles, white walls and porcelain flooring.
Inspiration for a medium sized contemporary bathroom in Montreal with a submerged sink, flat-panel cabinets, white cabinets, solid surface worktops, a built-in bath, an alcove shower, a one-piece toilet, blue tiles, mosaic tiles, white walls and porcelain flooring.
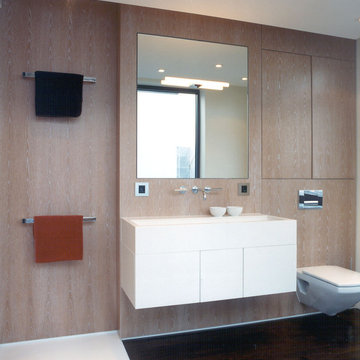
Inspiration for a medium sized contemporary shower room bathroom in Hamburg with flat-panel cabinets, white cabinets, a wall mounted toilet, brown walls, an integrated sink and solid surface worktops.
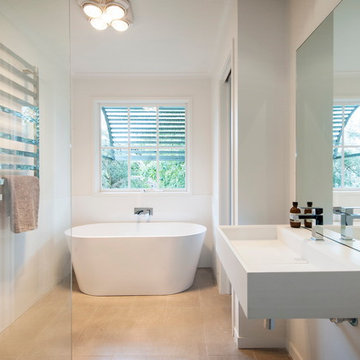
Matty Mac Photography
Inspiration for a medium sized contemporary shower room bathroom in Melbourne with a wall-mounted sink, solid surface worktops, a freestanding bath, white tiles and white walls.
Inspiration for a medium sized contemporary shower room bathroom in Melbourne with a wall-mounted sink, solid surface worktops, a freestanding bath, white tiles and white walls.

Compact En-Suite design completed by Reflections | Studio that demonstrates that even the smallest of spaces can be transformed by correct use of products. Here we specified large format white tiles to give the room the appearance of a larger area and then wall mounted fittings to show more floor space aiding to the client requirement of a feeling of more space within the room.
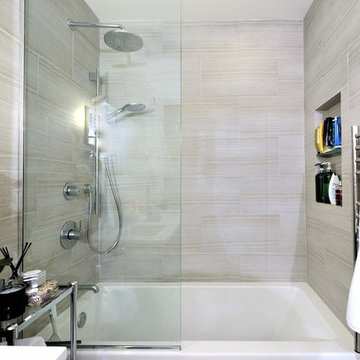
Apartment Remodel in Midtown West Manhattan.
Master bathroom with floor to ceiling tile and alcove shower/bathtub.
Polished stainless faucet and rain shower head.
KBR Design & Build
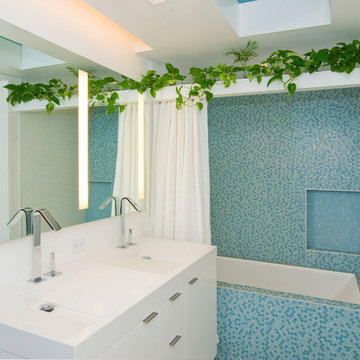
In the boys’ bathroom, the skylight above is a piece of walk-on glass that defuses light from the skylight above the play loft.
Robert Vente Photographer

Greg Hadley Photography
Project Overview: This full house remodel included two and a half bathrooms, a master suite, kitchen, and exterior. On the initial visit to this Mt. Pleasant row-house in Washington DC, the clients expressed several goals to us. Our job was to convert the basement apartment into a guest suite, re-work the first floor kitchen, dining, and powder bathroom, and re-do the master suite to include a new bathroom. Like many Washington DC Row houses, the rear part of the house was cobbled together in a series of poor renovations. Between the two of them, the original brick rear wall and the load-bearing center wall split the rear of the house into three small rooms on each floor. Not only was the layout poor, but the rear part of the house was falling apart, breezy with no insulation, and poorly constructed.
Design and Layout: One of the reasons the clients hired Four Brothers as their design-build remodeling contractor was that they liked the designs in our remodeling portfolio. We entered the design phase with clear guidance from the clients – create an open floor plan. This was true for the basement, where we removed all walls creating a completely open space with the exception of a small water closet. This serves as a guest suite, where long-term visitors can stay with a sense of privacy. It has it’s own bathroom and kitchenette, as well as closets and a sleeping area. The design called for completely removing and re-building the rear of the house. This allowed us to take down the original rear brick wall and interior walls on the first and second floors. The first floor has the kitchen in the center of the house, with one tall wall of cabinetry and a kitchen island with seating in the center. A powder bathroom is on the other side of the house. The dining room moved to the rear of the house, with large doors opening onto a new deck. Also in the back, a floating staircase leads to a rear entrance. On the second floor, the entire back of the house was turned onto a master suite. One closet contains a washer and dryer. Clothes storage is in custom fabricated wardrobes, which flank an open concept bathroom. The bed area is in the back, with large windows across the whole rear of the house. The exterior was finished with a paneled rain-screen.
Style and Finishes: In all areas of the house, the clients chose contemporary finishes. The basement has more of an industrial look, with commercial light fixtures, exposed brick, open ceiling joists, and a stained concrete floor. Floating oak stairs lead from the back door to the kitchen/dining area, with a white bookshelf acting as the safety barrier at the stairs. The kitchen features white cabinets, and a white countertop, with a waterfall edge on the island. The original oak floors provide a warm background throughout. The second floor master suite bathroom is a uniform mosaic tile, and white wardrobes match a white vanity.
Construction and Final Product: This remodeling project had a very specific timeline, as the homeowners had rented a house to live in for six months. This meant that we had to work very quickly and efficiently, juggling the schedule to keep things moving. As is often the case in Washington DC, permitting took longer than expected. Winter weather played a role as well, forcing us to make up lost time in the last few months. By re-building a good portion of the house, we managed to include significant energy upgrades, with a well-insulated building envelope, and efficient heating and cooling system.

Bathroom with furniture style custom cabinets. Notice the tile niche and accent tiles. Part of whole house remodel. Notice vertical subway tile.
Design ideas for a medium sized contemporary bathroom in San Francisco with a submerged sink, freestanding cabinets, medium wood cabinets, solid surface worktops, an alcove bath, a shower/bath combination, a one-piece toilet, beige tiles, porcelain tiles, white walls and porcelain flooring.
Design ideas for a medium sized contemporary bathroom in San Francisco with a submerged sink, freestanding cabinets, medium wood cabinets, solid surface worktops, an alcove bath, a shower/bath combination, a one-piece toilet, beige tiles, porcelain tiles, white walls and porcelain flooring.

Brunswick Parlour transforms a Victorian cottage into a hard-working, personalised home for a family of four.
Our clients loved the character of their Brunswick terrace home, but not its inefficient floor plan and poor year-round thermal control. They didn't need more space, they just needed their space to work harder.
The front bedrooms remain largely untouched, retaining their Victorian features and only introducing new cabinetry. Meanwhile, the main bedroom’s previously pokey en suite and wardrobe have been expanded, adorned with custom cabinetry and illuminated via a generous skylight.
At the rear of the house, we reimagined the floor plan to establish shared spaces suited to the family’s lifestyle. Flanked by the dining and living rooms, the kitchen has been reoriented into a more efficient layout and features custom cabinetry that uses every available inch. In the dining room, the Swiss Army Knife of utility cabinets unfolds to reveal a laundry, more custom cabinetry, and a craft station with a retractable desk. Beautiful materiality throughout infuses the home with warmth and personality, featuring Blackbutt timber flooring and cabinetry, and selective pops of green and pink tones.
The house now works hard in a thermal sense too. Insulation and glazing were updated to best practice standard, and we’ve introduced several temperature control tools. Hydronic heating installed throughout the house is complemented by an evaporative cooling system and operable skylight.
The result is a lush, tactile home that increases the effectiveness of every existing inch to enhance daily life for our clients, proving that good design doesn’t need to add space to add value.

Main floor bathroom with wood vanity and black accents
Small contemporary bathroom in Toronto with shaker cabinets, medium wood cabinets, an alcove bath, a shower/bath combination, a two-piece toilet, green tiles, ceramic tiles, white walls, ceramic flooring, a submerged sink, solid surface worktops, grey floors, a shower curtain, white worktops, a wall niche, a single sink and a freestanding vanity unit.
Small contemporary bathroom in Toronto with shaker cabinets, medium wood cabinets, an alcove bath, a shower/bath combination, a two-piece toilet, green tiles, ceramic tiles, white walls, ceramic flooring, a submerged sink, solid surface worktops, grey floors, a shower curtain, white worktops, a wall niche, a single sink and a freestanding vanity unit.
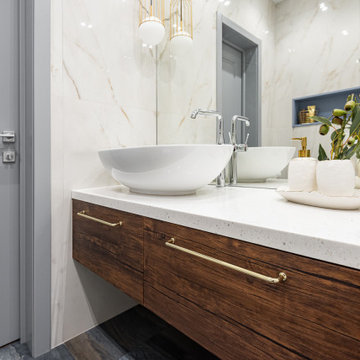
Inspiration for a medium sized contemporary bathroom in Other with flat-panel cabinets, medium wood cabinets, a submerged bath, a wall mounted toilet, white tiles, porcelain tiles, beige walls, medium hardwood flooring, a built-in sink, solid surface worktops, brown floors, white worktops, a single sink and a floating vanity unit.
Contemporary Bathroom with Solid Surface Worktops Ideas and Designs
9

 Shelves and shelving units, like ladder shelves, will give you extra space without taking up too much floor space. Also look for wire, wicker or fabric baskets, large and small, to store items under or next to the sink, or even on the wall.
Shelves and shelving units, like ladder shelves, will give you extra space without taking up too much floor space. Also look for wire, wicker or fabric baskets, large and small, to store items under or next to the sink, or even on the wall.  The sink, the mirror, shower and/or bath are the places where you might want the clearest and strongest light. You can use these if you want it to be bright and clear. Otherwise, you might want to look at some soft, ambient lighting in the form of chandeliers, short pendants or wall lamps. You could use accent lighting around your contemporary bath in the form to create a tranquil, spa feel, as well.
The sink, the mirror, shower and/or bath are the places where you might want the clearest and strongest light. You can use these if you want it to be bright and clear. Otherwise, you might want to look at some soft, ambient lighting in the form of chandeliers, short pendants or wall lamps. You could use accent lighting around your contemporary bath in the form to create a tranquil, spa feel, as well. 