Contemporary Bedroom with All Types of Fireplace Surround Ideas and Designs
Refine by:
Budget
Sort by:Popular Today
1 - 20 of 4,427 photos
Item 1 of 3
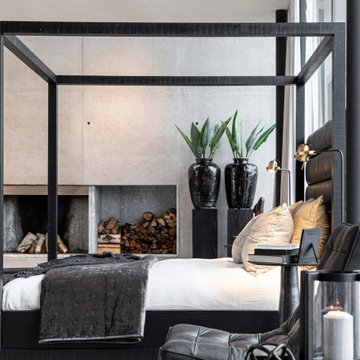
Contemporary master bedroom in London with white walls, a wood burning stove and a stone fireplace surround.
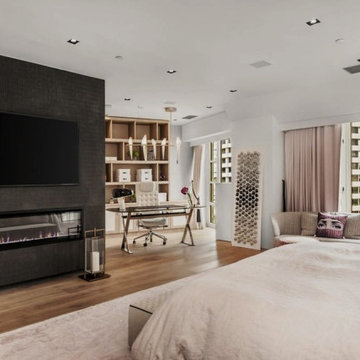
Design ideas for a medium sized contemporary master bedroom in Los Angeles with white walls, light hardwood flooring, a standard fireplace, a stone fireplace surround, beige floors and wallpapered walls.
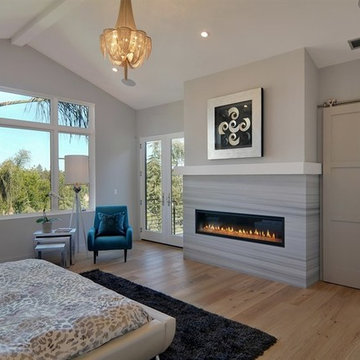
Photo of a large contemporary master bedroom in San Francisco with grey walls, medium hardwood flooring, a ribbon fireplace and a stone fireplace surround.
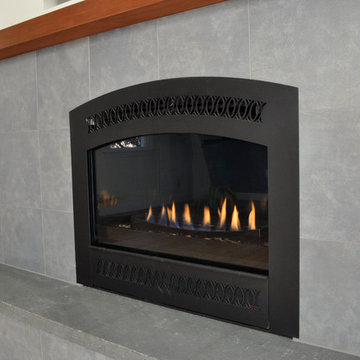
The Classic styling and materials are carried throughout the Master Bedro0m and adjoining Bathroom.
photos: HAVEN design+building llc
Inspiration for a large contemporary master bedroom in Burlington with white walls, medium hardwood flooring, a standard fireplace and a tiled fireplace surround.
Inspiration for a large contemporary master bedroom in Burlington with white walls, medium hardwood flooring, a standard fireplace and a tiled fireplace surround.

Modern master bedroom with natural rustic wood floors. floor to ceiling windows and contemporary style chest of drawers.
Modern Home Interiors and Exteriors, featuring clean lines, textures, colors and simple design with floor to ceiling windows. Hardwood, slate, and porcelain floors, all natural materials that give a sense of warmth throughout the spaces. Some homes have steel exposed beams and monolith concrete and galvanized steel walls to give a sense of weight and coolness in these very hot, sunny Southern California locations. Kitchens feature built in appliances, and glass backsplashes. Living rooms have contemporary style fireplaces and custom upholstery for the most comfort.
Bedroom headboards are upholstered, with most master bedrooms having modern wall fireplaces surounded by large porcelain tiles.
Project Locations: Ojai, Santa Barbara, Westlake, California. Projects designed by Maraya Interior Design. From their beautiful resort town of Ojai, they serve clients in Montecito, Hope Ranch, Malibu, Westlake and Calabasas, across the tri-county areas of Santa Barbara, Ventura and Los Angeles, south to Hidden Hills- north through Solvang and more.
Modern Ojai home designed by Maraya and Tim Droney
Patrick Price Photography.
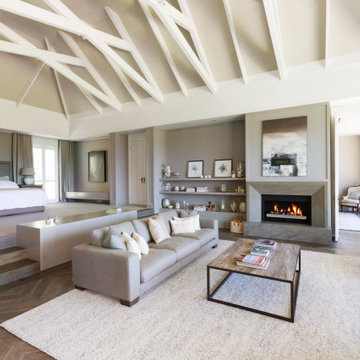
Expansive contemporary master bedroom in Melbourne with a stone fireplace surround, exposed beams, white walls, dark hardwood flooring, a standard fireplace and brown floors.
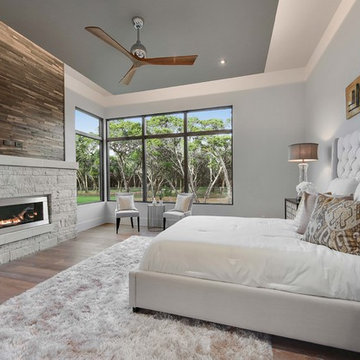
Cordillera Ranch Residence
Builder: Todd Glowka
Designer: Jessica Claiborne, Claiborne & Co too
Photo Credits: Lauren Keller
Materials Used: Macchiato Plank, Vaal 3D Wallboard, Ipe Decking
European Oak Engineered Wood Flooring, Engineered Red Oak 3D wall paneling, Ipe Decking on exterior walls.
This beautiful home, located in Boerne, Tx, utilizes our Macchiato Plank for the flooring, Vaal 3D Wallboard on the chimneys, and Ipe Decking for the exterior walls. The modern luxurious feel of our products are a match made in heaven for this upscale residence.
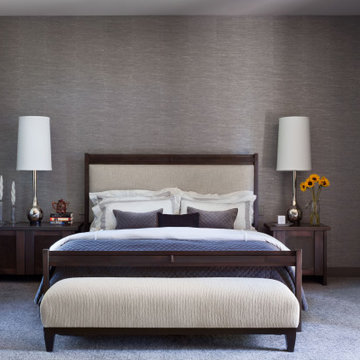
Large contemporary master bedroom in Denver with grey walls, carpet, a standard fireplace, a stone fireplace surround, grey floors and wallpapered walls.

Photographer: Henry Woide
- www.henrywoide.co.uk
Architecture: 4SArchitecture
Design ideas for a medium sized contemporary master bedroom in London with white walls, light hardwood flooring, a standard fireplace, a plastered fireplace surround and a chimney breast.
Design ideas for a medium sized contemporary master bedroom in London with white walls, light hardwood flooring, a standard fireplace, a plastered fireplace surround and a chimney breast.
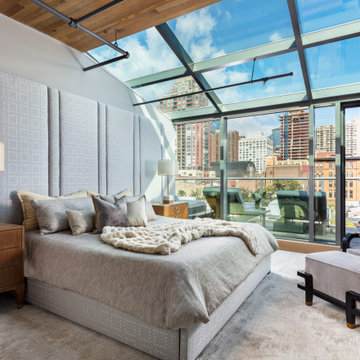
Stunning main bedroom with atrium ceiling and custom upholstered headboard. Exposed pipes, wood ceilings, and a linear fireplace complete the space.
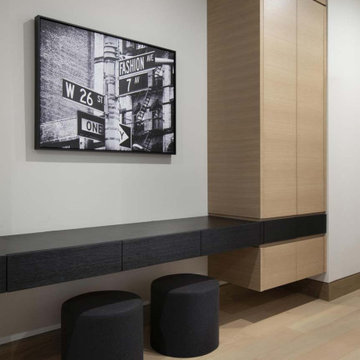
With adjacent neighbors within a fairly dense section of Paradise Valley, Arizona, C.P. Drewett sought to provide a tranquil retreat for a new-to-the-Valley surgeon and his family who were seeking the modernism they loved though had never lived in. With a goal of consuming all possible site lines and views while maintaining autonomy, a portion of the house — including the entry, office, and master bedroom wing — is subterranean. This subterranean nature of the home provides interior grandeur for guests but offers a welcoming and humble approach, fully satisfying the clients requests.
While the lot has an east-west orientation, the home was designed to capture mainly north and south light which is more desirable and soothing. The architecture’s interior loftiness is created with overlapping, undulating planes of plaster, glass, and steel. The woven nature of horizontal planes throughout the living spaces provides an uplifting sense, inviting a symphony of light to enter the space. The more voluminous public spaces are comprised of stone-clad massing elements which convert into a desert pavilion embracing the outdoor spaces. Every room opens to exterior spaces providing a dramatic embrace of home to natural environment.
Grand Award winner for Best Interior Design of a Custom Home
The material palette began with a rich, tonal, large-format Quartzite stone cladding. The stone’s tones gaveforth the rest of the material palette including a champagne-colored metal fascia, a tonal stucco system, and ceilings clad with hemlock, a tight-grained but softer wood that was tonally perfect with the rest of the materials. The interior case goods and wood-wrapped openings further contribute to the tonal harmony of architecture and materials.
Grand Award Winner for Best Indoor Outdoor Lifestyle for a Home This award-winning project was recognized at the 2020 Gold Nugget Awards with two Grand Awards, one for Best Indoor/Outdoor Lifestyle for a Home, and another for Best Interior Design of a One of a Kind or Custom Home.
At the 2020 Design Excellence Awards and Gala presented by ASID AZ North, Ownby Design received five awards for Tonal Harmony. The project was recognized for 1st place – Bathroom; 3rd place – Furniture; 1st place – Kitchen; 1st place – Outdoor Living; and 2nd place – Residence over 6,000 square ft. Congratulations to Claire Ownby, Kalysha Manzo, and the entire Ownby Design team.
Tonal Harmony was also featured on the cover of the July/August 2020 issue of Luxe Interiors + Design and received a 14-page editorial feature entitled “A Place in the Sun” within the magazine.

For our client, who had previous experience working with architects, we enlarged, completely gutted and remodeled this Twin Peaks diamond in the rough. The top floor had a rear-sloping ceiling that cut off the amazing view, so our first task was to raise the roof so the great room had a uniformly high ceiling. Clerestory windows bring in light from all directions. In addition, we removed walls, combined rooms, and installed floor-to-ceiling, wall-to-wall sliding doors in sleek black aluminum at each floor to create generous rooms with expansive views. At the basement, we created a full-floor art studio flooded with light and with an en-suite bathroom for the artist-owner. New exterior decks, stairs and glass railings create outdoor living opportunities at three of the four levels. We designed modern open-riser stairs with glass railings to replace the existing cramped interior stairs. The kitchen features a 16 foot long island which also functions as a dining table. We designed a custom wall-to-wall bookcase in the family room as well as three sleek tiled fireplaces with integrated bookcases. The bathrooms are entirely new and feature floating vanities and a modern freestanding tub in the master. Clean detailing and luxurious, contemporary finishes complete the look.
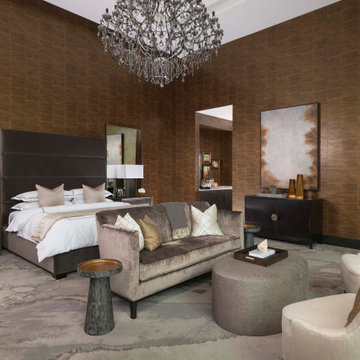
Master Bedroom
This is an example of an expansive contemporary master and grey and brown bedroom in Dallas with brown walls, carpet, a ribbon fireplace, a stone fireplace surround, multi-coloured floors, a drop ceiling and wood walls.
This is an example of an expansive contemporary master and grey and brown bedroom in Dallas with brown walls, carpet, a ribbon fireplace, a stone fireplace surround, multi-coloured floors, a drop ceiling and wood walls.
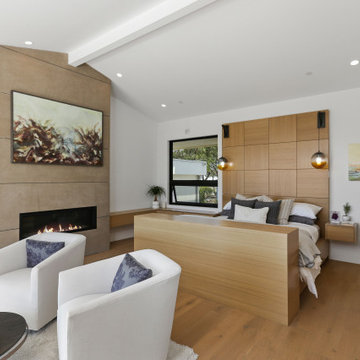
www.branadesigns.com
Expansive contemporary master bedroom in Orange County with white walls, medium hardwood flooring, a ribbon fireplace, a vaulted ceiling, a stone fireplace surround, beige floors and a chimney breast.
Expansive contemporary master bedroom in Orange County with white walls, medium hardwood flooring, a ribbon fireplace, a vaulted ceiling, a stone fireplace surround, beige floors and a chimney breast.
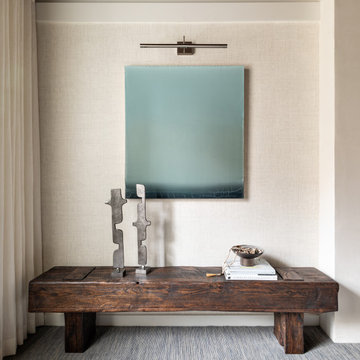
Designer Showhouse Meditation Room for The Holiday House 2019: Designed by Sara Touijer
Photo of a medium sized contemporary guest bedroom in New York with white walls, carpet, a hanging fireplace, a plastered fireplace surround and blue floors.
Photo of a medium sized contemporary guest bedroom in New York with white walls, carpet, a hanging fireplace, a plastered fireplace surround and blue floors.
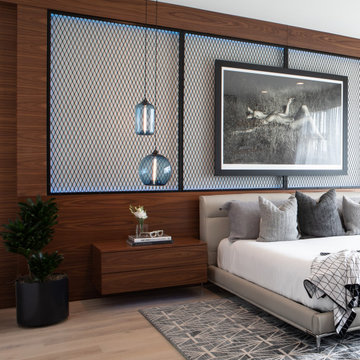
Design ideas for a medium sized contemporary master bedroom in Orange County with white walls, light hardwood flooring, a standard fireplace, a metal fireplace surround and beige floors.
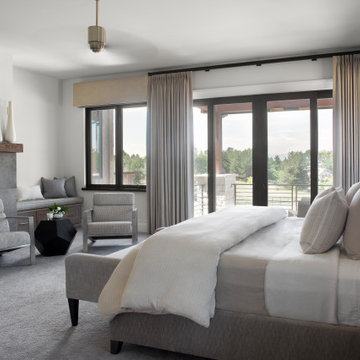
This is an example of a large contemporary master bedroom in Denver with white walls, carpet, a standard fireplace, a stone fireplace surround and grey floors.
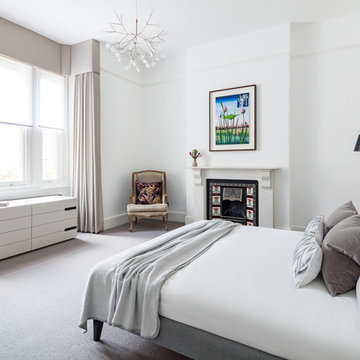
Medium sized contemporary master bedroom in London with white walls, carpet, a standard fireplace, a tiled fireplace surround, grey floors and a feature wall.
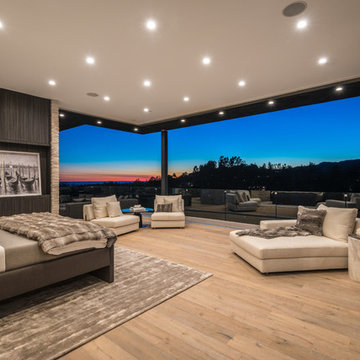
Ground up development. 7,000 sq ft contemporary luxury home constructed by FINA Construction Group Inc.
Design ideas for an expansive contemporary master bedroom in Los Angeles with brown walls, light hardwood flooring, a stone fireplace surround, a ribbon fireplace and beige floors.
Design ideas for an expansive contemporary master bedroom in Los Angeles with brown walls, light hardwood flooring, a stone fireplace surround, a ribbon fireplace and beige floors.
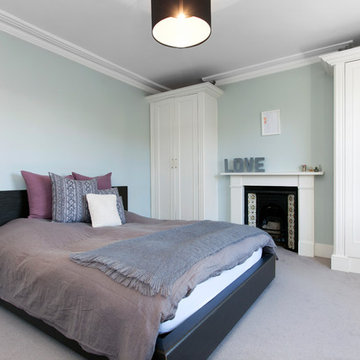
Cette chambre parentale est très lumineuse donc naturellement Yang. L’énergie Yin, propice au repos et à la détente, est apportée par des meubles et accessoires de couleurs sombres : commodes, lit et miroir en wengé, housse de couette en lin lavé gris, plaid et coussins gris et prune, suspension noire.
Contemporary Bedroom with All Types of Fireplace Surround Ideas and Designs
1