Contemporary Bedroom with All Types of Fireplace Surround Ideas and Designs
Refine by:
Budget
Sort by:Popular Today
161 - 180 of 4,434 photos
Item 1 of 3
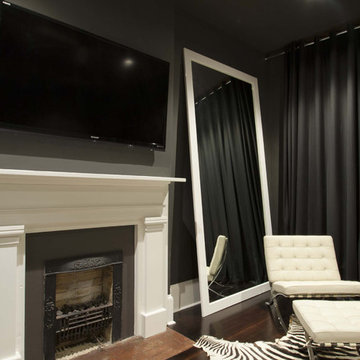
master suite fireplace with classic furnishings
Photo of a large contemporary master and grey and brown bedroom in New Orleans with a standard fireplace, grey walls, dark hardwood flooring, brown floors and a plastered fireplace surround.
Photo of a large contemporary master and grey and brown bedroom in New Orleans with a standard fireplace, grey walls, dark hardwood flooring, brown floors and a plastered fireplace surround.
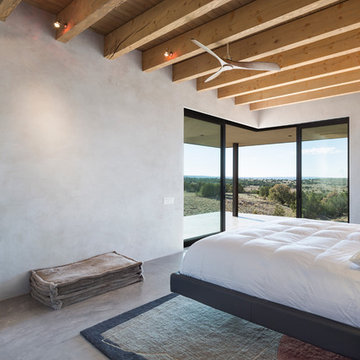
Robert Reck
This is an example of a medium sized contemporary master bedroom in Albuquerque with grey walls, concrete flooring, a ribbon fireplace and a concrete fireplace surround.
This is an example of a medium sized contemporary master bedroom in Albuquerque with grey walls, concrete flooring, a ribbon fireplace and a concrete fireplace surround.
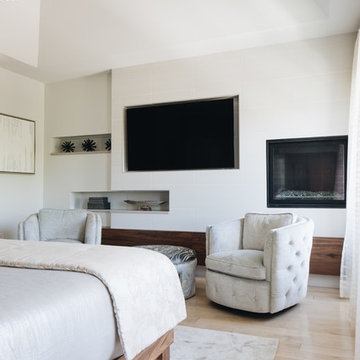
Photo by Stoffer Photography
Design ideas for a medium sized contemporary master bedroom in Chicago with grey walls, light hardwood flooring, a standard fireplace and a tiled fireplace surround.
Design ideas for a medium sized contemporary master bedroom in Chicago with grey walls, light hardwood flooring, a standard fireplace and a tiled fireplace surround.
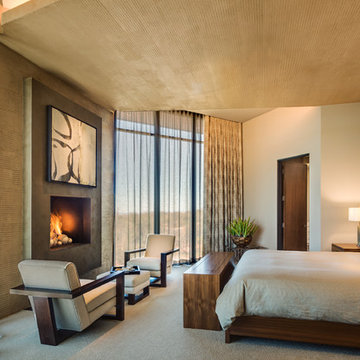
While having floor to ceiling glass to 2 different views of the desert, this master bedroom still maintains a feeling of intimacy, thanks to the dropped ceiling connecting the bed and the fireplace. The fireplace and dropped ceiling are clad in a raked texture plaster, while the fireplace surround is featured in blackened steel and floats on the wall with no hearth. The TV pops up from the chest at the foot of the bed.
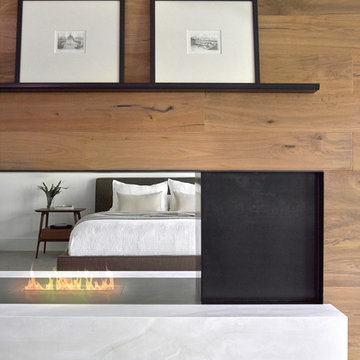
Tony Soluri
Photo of a large contemporary master bedroom in Chicago with white walls, carpet, a two-sided fireplace, a wooden fireplace surround and grey floors.
Photo of a large contemporary master bedroom in Chicago with white walls, carpet, a two-sided fireplace, a wooden fireplace surround and grey floors.
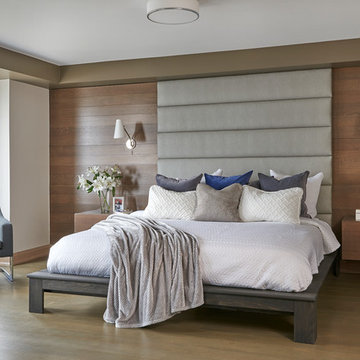
Large contemporary master and grey and brown bedroom in Toronto with beige walls, medium hardwood flooring, a hanging fireplace, a metal fireplace surround and brown floors.
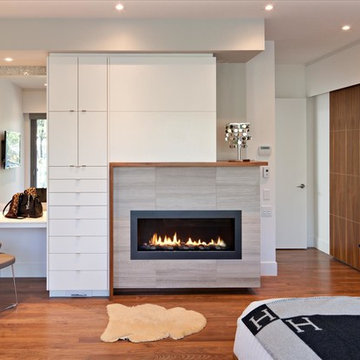
Inspiration for a medium sized contemporary master bedroom in Calgary with white walls, dark hardwood flooring, a ribbon fireplace, a tiled fireplace surround and beige floors.
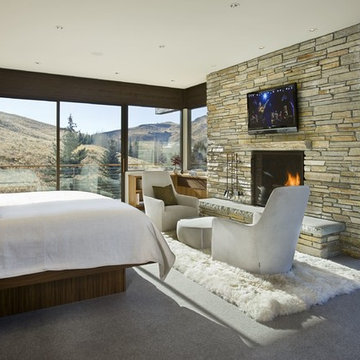
This gorgeous home in Sun Valley is offered for sale. Please visit www.200propector.com for more information
Contemporary bedroom in Boise with white walls, carpet, a standard fireplace and a stone fireplace surround.
Contemporary bedroom in Boise with white walls, carpet, a standard fireplace and a stone fireplace surround.

Located on an extraordinary hillside site above the San Fernando Valley, the Sherman Residence was designed to unite indoors and outdoors. The house is made up of as a series of board-formed concrete, wood and glass pavilions connected via intersticial gallery spaces that together define a central courtyard. From each room one can see the rich and varied landscape, which includes indigenous large oaks, sycamores, “working” plants such as orange and avocado trees, palms and succulents. A singular low-slung wood roof with deep overhangs shades and unifies the overall composition.
CLIENT: Jerry & Zina Sherman
PROJECT TEAM: Peter Tolkin, John R. Byram, Christopher Girt, Craig Rizzo, Angela Uriu, Eric Townsend, Anthony Denzer
ENGINEERS: Joseph Perazzelli (Structural), John Ott & Associates (Civil), Brian A. Robinson & Associates (Geotechnical)
LANDSCAPE: Wade Graham Landscape Studio
CONSULTANTS: Tree Life Concern Inc. (Arborist), E&J Engineering & Energy Designs (Title-24 Energy)
GENERAL CONTRACTOR: A-1 Construction
PHOTOGRAPHER: Peter Tolkin, Grant Mudford
AWARDS: 2001 Excellence Award Southern California Ready Mixed Concrete Association
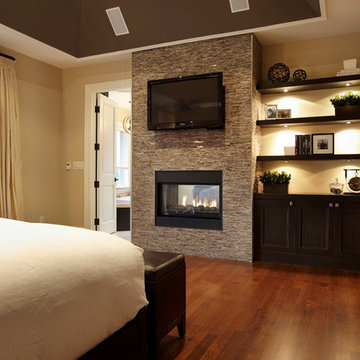
A contemporary master bedroom with fireplace, television and built in shelving.
Inspiration for a large contemporary master bedroom in Toronto with beige walls, medium hardwood flooring, a two-sided fireplace and a stone fireplace surround.
Inspiration for a large contemporary master bedroom in Toronto with beige walls, medium hardwood flooring, a two-sided fireplace and a stone fireplace surround.
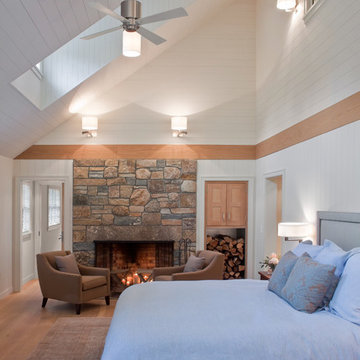
Master Bedroom
Bradley M Jones
Contemporary bedroom in Boston with white walls, medium hardwood flooring, a standard fireplace and a stone fireplace surround.
Contemporary bedroom in Boston with white walls, medium hardwood flooring, a standard fireplace and a stone fireplace surround.
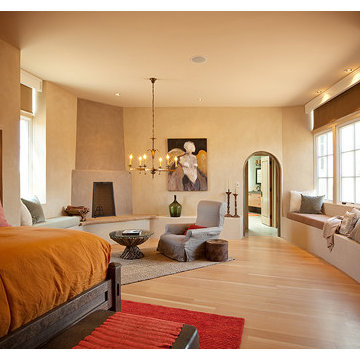
Medium sized contemporary master bedroom in Albuquerque with beige walls, light hardwood flooring, a corner fireplace and a concrete fireplace surround.
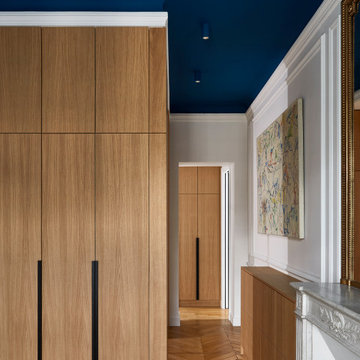
This is an example of a medium sized contemporary master bedroom in Paris with white walls, light hardwood flooring, a standard fireplace, a stone fireplace surround and brown floors.
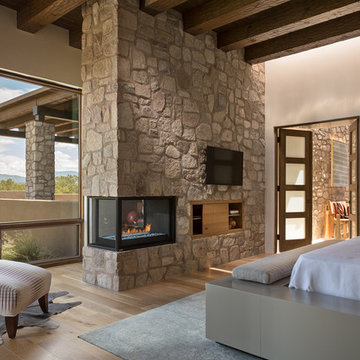
Wendy MdEahern
Expansive contemporary master bedroom in Albuquerque with beige walls, light hardwood flooring, a corner fireplace, a stone fireplace surround and beige floors.
Expansive contemporary master bedroom in Albuquerque with beige walls, light hardwood flooring, a corner fireplace, a stone fireplace surround and beige floors.
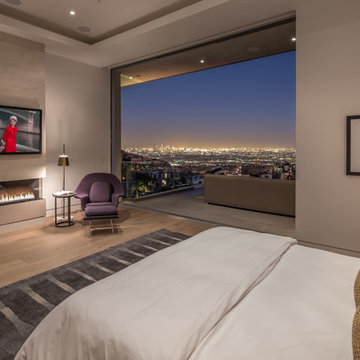
Inspiration for a contemporary master bedroom in Los Angeles with beige walls, light hardwood flooring, a ribbon fireplace, a stone fireplace surround and feature lighting.
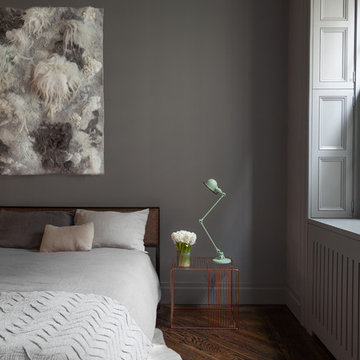
Notable decor elements include: Vintage mahogany bed from Weinberg Modern, Home Decor International Cowhide rug, Dollesdottie felted wool wall hanging, Iacoli and McAllister wire side table in copper, Horne Signal desk lamp in water green.
Photography: Francesco Bertocci
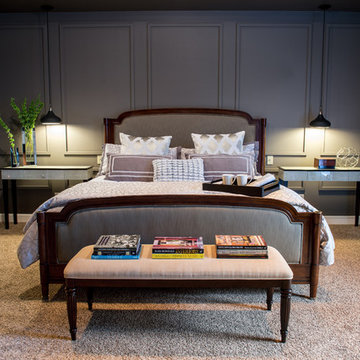
The master bedroom features a tray ceiling with bedside pendant lights on independent controls. The client’s existing bed was updated with crisp modern bedding. Wall molding was installed behind the bed to add texture and highlight the room’s symmetry. Power to a new computer nook was added, which is softened by bold striped curtains. The master bedroom fireplace was also updated with a white marble surround, fire glass, and a flat screen television. A metallic finished ceiling adds to the coziness of the space, along with new carpeting.
A collaborative art installation between the designer and Lafayette artist Christopher LaBauve features recycled aluminum cans hand cut into butterflies and mounted by aluminum wire. Painted the same dense gray color of the walls, each butterfly was carefully placed to reflect its own shadow.
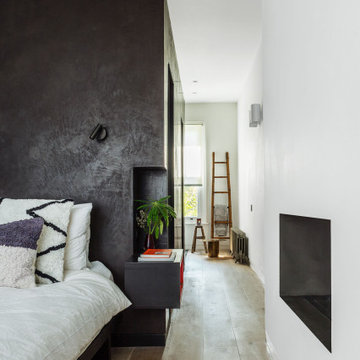
The very large master bedroom and en-suite is created by combining two former large rooms.
The new space available offers the opportunity to create an original layout where a cube pod separate bedroom and bathroom areas in an open plan layout. The pod, treated with luxurious morrocan Tadelakt plaster houses the walk-in wardrobe as well as the shower and the toilet.
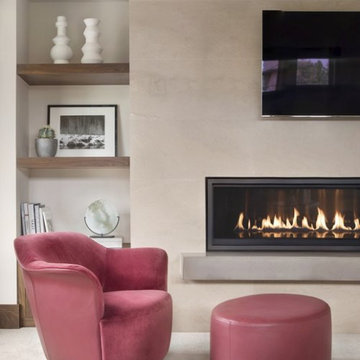
Our Aspen studio gave this beautiful home a stunning makeover with thoughtful and balanced use of colors, patterns, and textures to create a harmonious vibe. Following our holistic design approach, we added mirrors, artworks, decor, and accessories that easily blend into the architectural design. Beautiful purple chairs in the dining area add an attractive pop, just like the deep pink sofas in the living room. The home bar is designed as a classy, sophisticated space with warm wood tones and elegant bar chairs perfect for entertaining. A dashing home theatre and hot sauna complete this home, making it a luxurious retreat!
---
Joe McGuire Design is an Aspen and Boulder interior design firm bringing a uniquely holistic approach to home interiors since 2005.
For more about Joe McGuire Design, see here: https://www.joemcguiredesign.com/
To learn more about this project, see here:
https://www.joemcguiredesign.com/greenwood-preserve
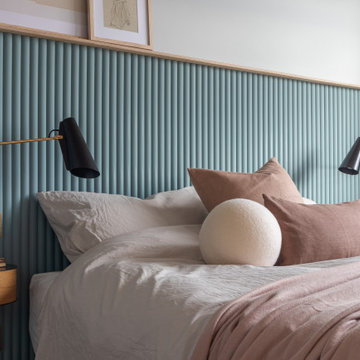
Space was at a premium in this 1930s bedroom refurbishment, so textured panelling was used to create a headboard no deeper than the skirting, while bespoke birch ply storage makes use of every last millimeter of space.
The circular cut-out handles take up no depth while relating to the geometry of the lamps and mirror.
Muted blues, & and plaster pink create a calming backdrop for the rich mustard carpet, brick zellige tiles and petrol velvet curtains.
Contemporary Bedroom with All Types of Fireplace Surround Ideas and Designs
9