Contemporary Bedroom with All Types of Fireplace Surround Ideas and Designs
Refine by:
Budget
Sort by:Popular Today
101 - 120 of 4,434 photos
Item 1 of 3
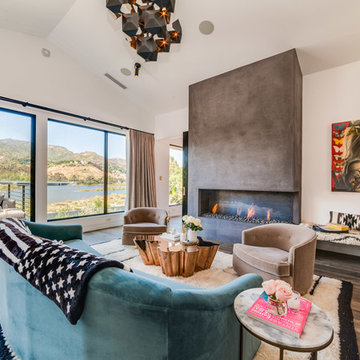
Inspiration for an expansive contemporary master bedroom in Los Angeles with white walls, a ribbon fireplace, a concrete fireplace surround, grey floors and medium hardwood flooring.

The view from this room is enough to keep you enthralled for hours, but add in the comfortable seating and cozy fireplace, and you are sure to enjoy many pleasant days in this space.
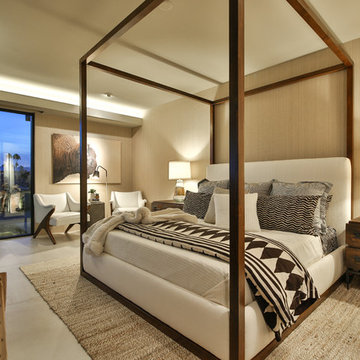
Trent Teigan
Inspiration for a large contemporary guest bedroom in Los Angeles with beige walls, porcelain flooring, no fireplace, a stone fireplace surround and beige floors.
Inspiration for a large contemporary guest bedroom in Los Angeles with beige walls, porcelain flooring, no fireplace, a stone fireplace surround and beige floors.
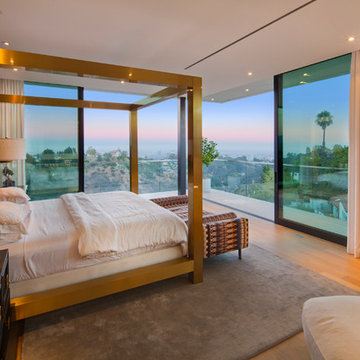
Nick Springett Photography
Expansive contemporary master bedroom in Los Angeles with white walls, light hardwood flooring, a ribbon fireplace, a tiled fireplace surround and beige floors.
Expansive contemporary master bedroom in Los Angeles with white walls, light hardwood flooring, a ribbon fireplace, a tiled fireplace surround and beige floors.
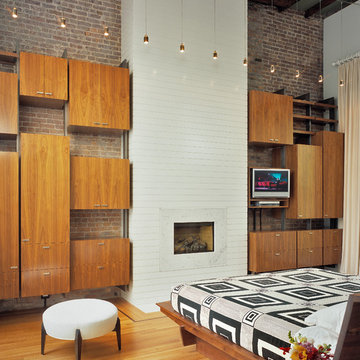
Master Bedroom Fireplace and Storage
Photography by Paul Warchol
Photo of a contemporary bedroom in New York with a standard fireplace and a brick fireplace surround.
Photo of a contemporary bedroom in New York with a standard fireplace and a brick fireplace surround.
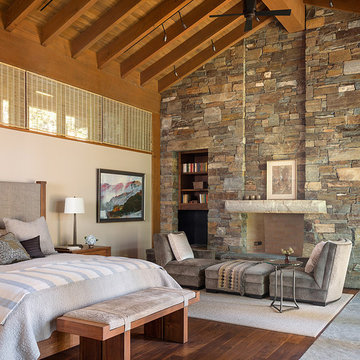
Inspiration for a contemporary bedroom in Seattle with beige walls, a standard fireplace, a stone fireplace surround, dark hardwood flooring and feature lighting.
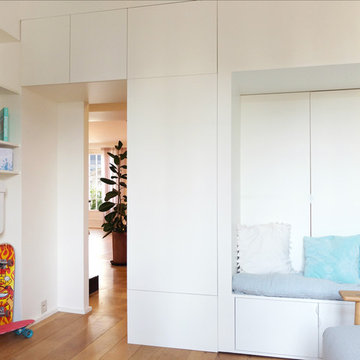
Nous sommes très fiers de cette réalisation. Elle nous a permis de travailler sur un projet unique et très luxe. La conception a été réalisée par Light is Design, et nous nous sommes occupés de l'exécution des travaux.
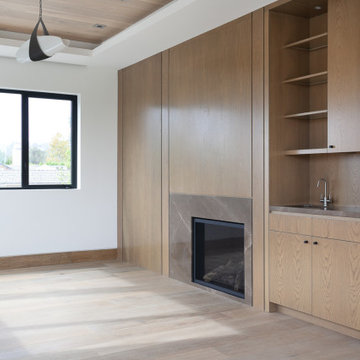
Contemporary sitting room off of master bedroom with views of Century City.
Inspiration for a large contemporary master bedroom in Los Angeles with white walls, light hardwood flooring, a standard fireplace and a stone fireplace surround.
Inspiration for a large contemporary master bedroom in Los Angeles with white walls, light hardwood flooring, a standard fireplace and a stone fireplace surround.
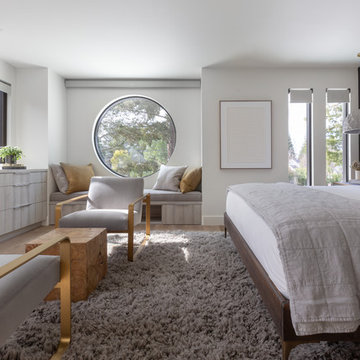
New Modern House Construction in Palo Alto, California. Interior Designer: Sarahliz Lawson Design Phtography: David Duncan Livingston
Design ideas for a contemporary bedroom in San Francisco with white walls, medium hardwood flooring, a ribbon fireplace, a tiled fireplace surround, brown floors and a feature wall.
Design ideas for a contemporary bedroom in San Francisco with white walls, medium hardwood flooring, a ribbon fireplace, a tiled fireplace surround, brown floors and a feature wall.
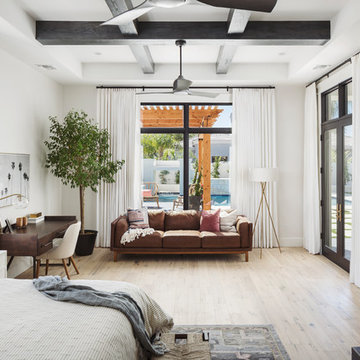
High Res Media, LLC
A Finer Touch Construction
Design ideas for a contemporary bedroom in Phoenix with white walls, light hardwood flooring, a standard fireplace, a stone fireplace surround and beige floors.
Design ideas for a contemporary bedroom in Phoenix with white walls, light hardwood flooring, a standard fireplace, a stone fireplace surround and beige floors.
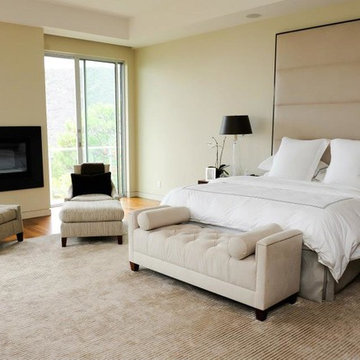
This is an example of a large contemporary guest bedroom in Los Angeles with yellow walls, light hardwood flooring, a standard fireplace and a metal fireplace surround.
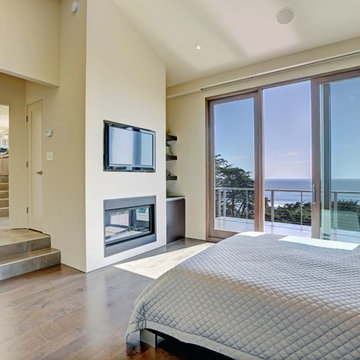
In our busy lives, creating a peaceful and rejuvenating home environment is essential to a healthy lifestyle. Built less than five years ago, this Stinson Beach Modern home is your own private oasis. Surrounded by a butterfly preserve and unparalleled ocean views, the home will lead you to a sense of connection with nature. As you enter an open living room space that encompasses a kitchen, dining area, and living room, the inspiring contemporary interior invokes a sense of relaxation, that stimulates the senses. The open floor plan and modern finishes create a soothing, tranquil, and uplifting atmosphere. The house is approximately 2900 square feet, has three (to possibly five) bedrooms, four bathrooms, an outdoor shower and spa, a full office, and a media room. Its two levels blend into the hillside, creating privacy and quiet spaces within an open floor plan and feature spectacular views from every room. The expansive home, decks and patios presents the most beautiful sunsets as well as the most private and panoramic setting in all of Stinson Beach. One of the home's noteworthy design features is a peaked roof that uses Kalwall's translucent day-lighting system, the most highly insulating, diffuse light-transmitting, structural panel technology. This protected area on the hill provides a dramatic roar from the ocean waves but without any of the threats of oceanfront living. Built on one of the last remaining one-acre coastline lots on the west side of the hill at Stinson Beach, the design of the residence is site friendly, using materials and finishes that meld into the hillside. The landscaping features low-maintenance succulents and butterfly friendly plantings appropriate for the adjacent Monarch Butterfly Preserve. Recalibrate your dreams in this natural environment, and make the choice to live in complete privacy on this one acre retreat. This home includes Miele appliances, Thermadore refrigerator and freezer, an entire home water filtration system, kitchen and bathroom cabinetry by SieMatic, Ceasarstone kitchen counter tops, hardwood and Italian ceramic radiant tile floors using Warmboard technology, Electric blinds, Dornbracht faucets, Kalwall skylights throughout livingroom and garage, Jeldwen windows and sliding doors. Located 5-8 minute walk to the ocean, downtown Stinson and the community center. It is less than a five minute walk away from the trail heads such as Steep Ravine and Willow Camp.
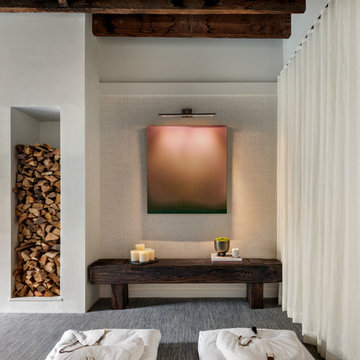
Designer Showhouse Meditation Room for The Holiday House 2019: Designed by Sara Touijer
Inspiration for a medium sized contemporary guest bedroom in New York with white walls, carpet, a hanging fireplace, a plastered fireplace surround and blue floors.
Inspiration for a medium sized contemporary guest bedroom in New York with white walls, carpet, a hanging fireplace, a plastered fireplace surround and blue floors.
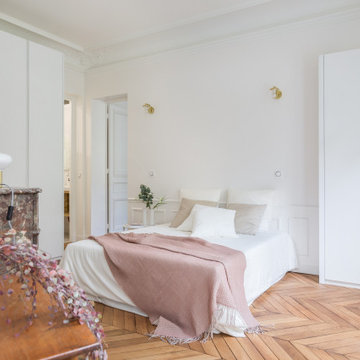
This is an example of a large contemporary master bedroom in Paris with white walls, light hardwood flooring, a standard fireplace, a stone fireplace surround, brown floors, exposed beams and wainscoting.
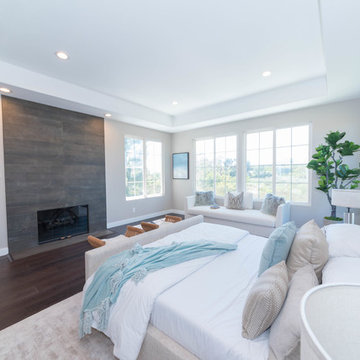
Large contemporary master and grey and brown bedroom in San Francisco with grey walls, dark hardwood flooring, a standard fireplace, a wooden fireplace surround and brown floors.
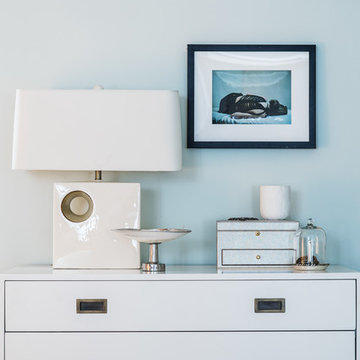
cynthia van elk
Medium sized contemporary master bedroom in New York with green walls, dark hardwood flooring, a standard fireplace, a brick fireplace surround and brown floors.
Medium sized contemporary master bedroom in New York with green walls, dark hardwood flooring, a standard fireplace, a brick fireplace surround and brown floors.
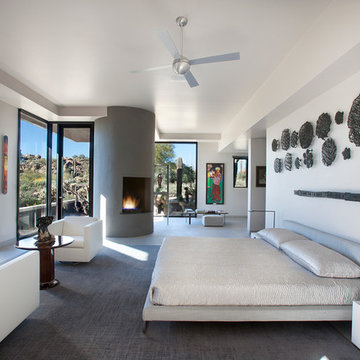
Believe it or not, this award-winning home began as a speculative project. Typically speculative projects involve a rather generic design that would appeal to many in a style that might be loved by the masses. But the project’s developer loved modern architecture and his personal residence was the first project designed by architect C.P. Drewett when Drewett Works launched in 2001. Together, the architect and developer envisioned a fictitious art collector who would one day purchase this stunning piece of desert modern architecture to showcase their magnificent collection.
The primary views from the site were southwest. Therefore, protecting the interior spaces from the southwest sun while making the primary views available was the greatest challenge. The views were very calculated and carefully managed. Every room needed to not only capture the vistas of the surrounding desert, but also provide viewing spaces for the potential collection to be housed within its walls.
The core of the material palette is utilitarian including exposed masonry and locally quarried cantera stone. An organic nature was added to the project through millwork selections including walnut and red gum veneers.
The eventual owners saw immediately that this could indeed become a home for them as well as their magnificent collection, of which pieces are loaned out to museums around the world. Their decision to purchase the home was based on the dimensions of one particular wall in the dining room which was EXACTLY large enough for one particular painting not yet displayed due to its size. The owners and this home were, as the saying goes, a perfect match!
Project Details | Desert Modern for the Magnificent Collection, Estancia, Scottsdale, AZ
Architecture: C.P. Drewett, Jr., AIA, NCARB | Drewett Works, Scottsdale, AZ
Builder: Shannon Construction | Phoenix, AZ
Interior Selections: Janet Bilotti, NCIDQ, ASID | Naples, FL
Custom Millwork: Linear Fine Woodworking | Scottsdale, AZ
Photography: Dino Tonn | Scottsdale, AZ
Awards: 2014 Gold Nugget Award of Merit
Feature Article: Luxe. Interiors and Design. Winter 2015, “Lofty Exposure”
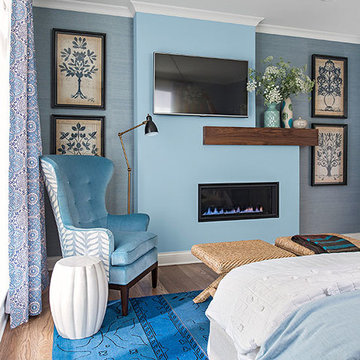
Better Homes and Gardens decided to build, furnish and tech out the ideal house: the Better Homes and Gardens 2015 Innovation Home. It's full of useful and accessible products and ideas, including the Heat & Glo MEZZO gas fireplace. // Photo by: Better Homes and Gardens
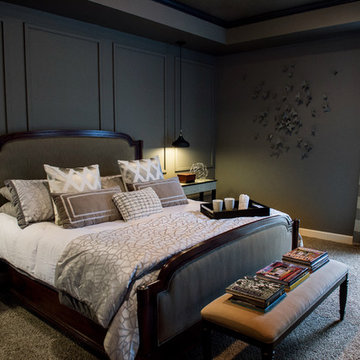
The master bedroom features a tray ceiling with bedside pendant lights on independent controls. The client’s existing bed was updated with crisp modern bedding. Wall molding was installed behind the bed to add texture and highlight the room’s symmetry. Power to a new computer nook was added, which is softened by bold striped curtains. The master bedroom fireplace was also updated with a white marble surround, fire glass, and a flat screen television. A metallic finished ceiling adds to the coziness of the space, along with new carpeting.
A collaborative art installation between the designer and Lafayette artist Christopher LaBauve features recycled aluminum cans hand cut into butterflies and mounted by aluminum wire. Painted the same dense gray color of the walls, each butterfly was carefully placed to reflect its own shadow.
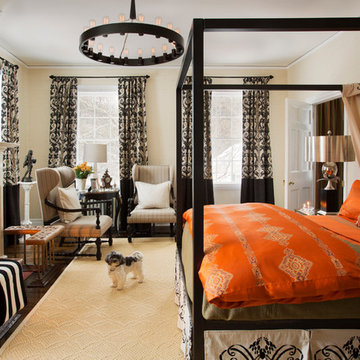
Design ideas for a contemporary bedroom in Boston with beige walls, a standard fireplace and a brick fireplace surround.
Contemporary Bedroom with All Types of Fireplace Surround Ideas and Designs
6