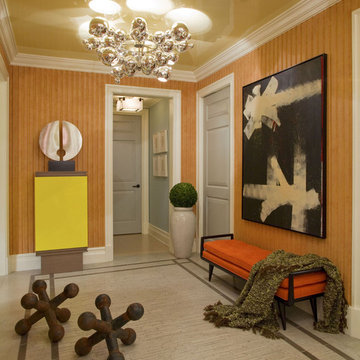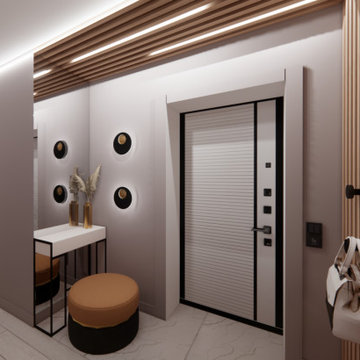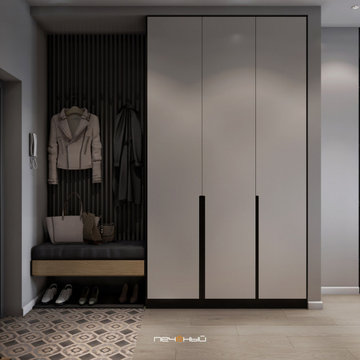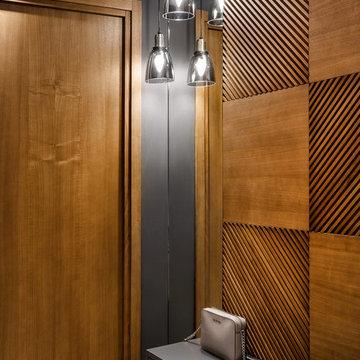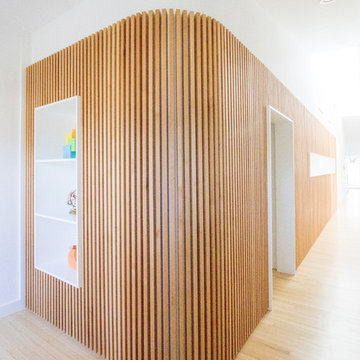Contemporary Brown Entrance Ideas and Designs
Refine by:
Budget
Sort by:Popular Today
101 - 120 of 21,609 photos
Item 1 of 3
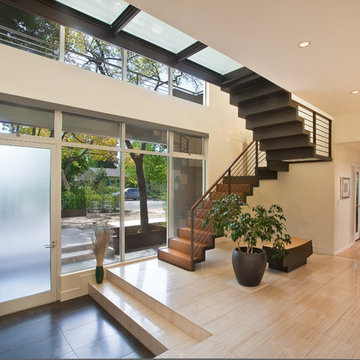
Looking back at the entry the new sculptural steel and wood stair floats upward to the glass bridge while a two story high wall of windows draws in sunlight and creates views.
Photo Credit: Philip Liang

This Ohana model ATU tiny home is contemporary and sleek, cladded in cedar and metal. The slanted roof and clean straight lines keep this 8x28' tiny home on wheels looking sharp in any location, even enveloped in jungle. Cedar wood siding and metal are the perfect protectant to the elements, which is great because this Ohana model in rainy Pune, Hawaii and also right on the ocean.
A natural mix of wood tones with dark greens and metals keep the theme grounded with an earthiness.
Theres a sliding glass door and also another glass entry door across from it, opening up the center of this otherwise long and narrow runway. The living space is fully equipped with entertainment and comfortable seating with plenty of storage built into the seating. The window nook/ bump-out is also wall-mounted ladder access to the second loft.
The stairs up to the main sleeping loft double as a bookshelf and seamlessly integrate into the very custom kitchen cabinets that house appliances, pull-out pantry, closet space, and drawers (including toe-kick drawers).
A granite countertop slab extends thicker than usual down the front edge and also up the wall and seamlessly cases the windowsill.
The bathroom is clean and polished but not without color! A floating vanity and a floating toilet keep the floor feeling open and created a very easy space to clean! The shower had a glass partition with one side left open- a walk-in shower in a tiny home. The floor is tiled in slate and there are engineered hardwood flooring throughout.
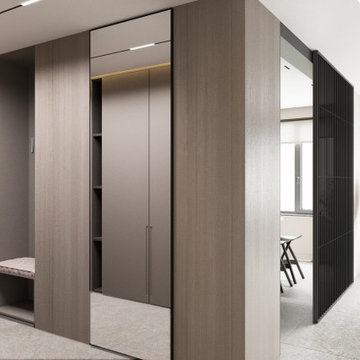
Функциональность и комфорт – важные черты, которые характеризуют данную зону.
Inspiration for a contemporary entrance in Other.
Inspiration for a contemporary entrance in Other.
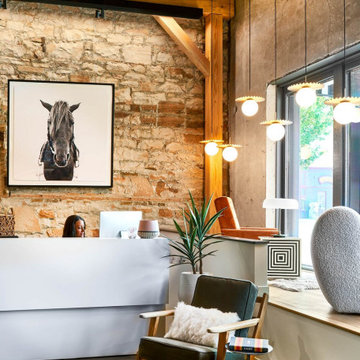
This newly renovated 4,000 sq. ft. space in Steamboat Springs, is a retail shopping experience with a cafe and the Rumor Designs offices throughout. The new space allows more room as a creative hub for anyone designing their own home, with a dedicated fabric nook plus detail drawing services and samples for custom cabinetry, tile, plumbing, flooring and more. See the project here: https://rumordesigns.com/rd-home-studio
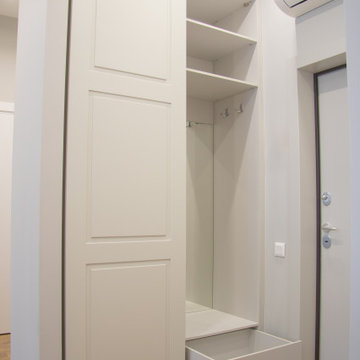
This is an example of a small contemporary hallway in Moscow with grey walls, porcelain flooring, a single front door, a yellow front door and brown floors.

Design ideas for a small contemporary front door in Bordeaux with white walls, laminate floors, a glass front door and beige floors.
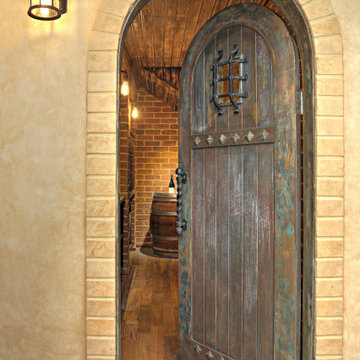
Large contemporary front door in Sydney with beige walls, a single front door and a dark wood front door.
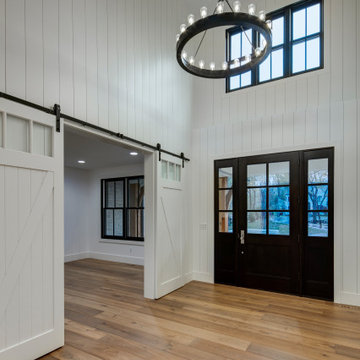
Stunning entrance.
Design ideas for an expansive contemporary foyer in Detroit with white walls, medium hardwood flooring, a black front door and brown floors.
Design ideas for an expansive contemporary foyer in Detroit with white walls, medium hardwood flooring, a black front door and brown floors.

In small spaces, areas or objects that serve more than one purpose are a must.
Designed to fit the average suitcase and house a few pair of shoes, this custom piece also serves as a bench for additional seating, acts as an entertainment unit, and turns into a counter height seating peninsula on the kitchen side.
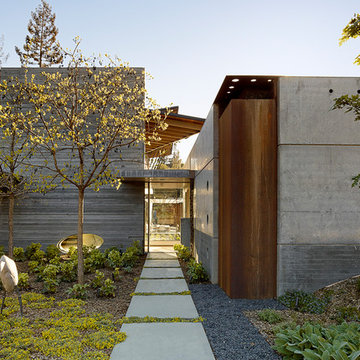
Fu-Tung Cheng, CHENG Design
• Exterior View of concrete walkway, House 7 Concrete and Wood
House 7, named the "Concrete Village Home", is Cheng Design's seventh custom home project. With inspiration of a "small village" home, this project brings in dwellings of different size and shape that support and intertwine with one another. Featuring a sculpted, concrete geological wall, pleated butterfly roof, and rainwater installations, House 7 exemplifies an interconnectedness and energetic relationship between home and the natural elements.
Photography: Matthew Millman
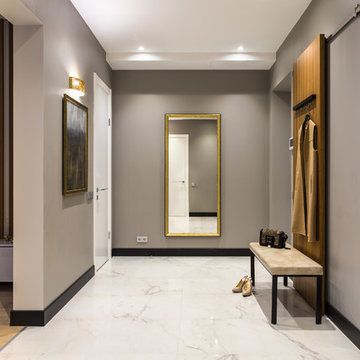
Материалы исполнения: алюминиевый профиль raumplus, затемненное стекло AGC.
Дизайнер: Ольга Иванова, ointerior
Contemporary entrance in Saint Petersburg.
Contemporary entrance in Saint Petersburg.
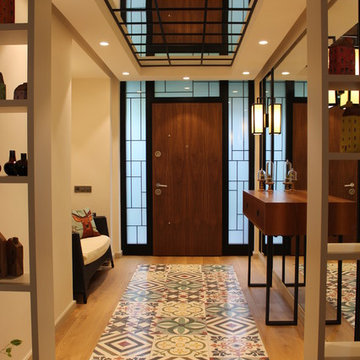
Photo of a medium sized contemporary foyer in Other with white walls, medium hardwood flooring, a single front door, a dark wood front door and brown floors.
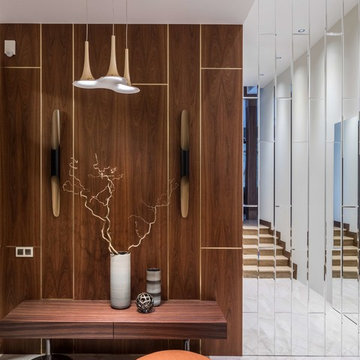
Михаил Степанов
Photo of a contemporary hallway in Moscow with white floors and brown walls.
Photo of a contemporary hallway in Moscow with white floors and brown walls.
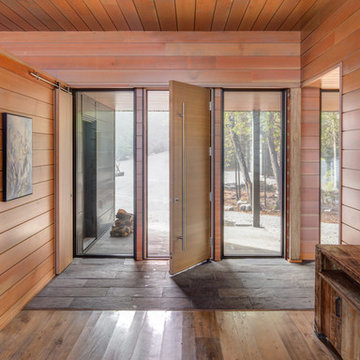
Photo of a medium sized contemporary foyer in Toronto with beige walls, light hardwood flooring, a single front door, a light wood front door and beige floors.
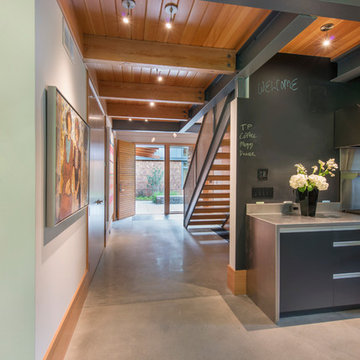
This house is discreetly tucked into its wooded site in the Mad River Valley near the Sugarbush Resort in Vermont. The soaring roof lines complement the slope of the land and open up views though large windows to a meadow planted with native wildflowers. The house was built with natural materials of cedar shingles, fir beams and native stone walls. These materials are complemented with innovative touches including concrete floors, composite exterior wall panels and exposed steel beams. The home is passively heated by the sun, aided by triple pane windows and super-insulated walls.
Photo by: Nat Rea Photography
Contemporary Brown Entrance Ideas and Designs
6
