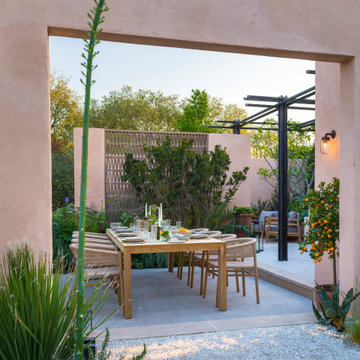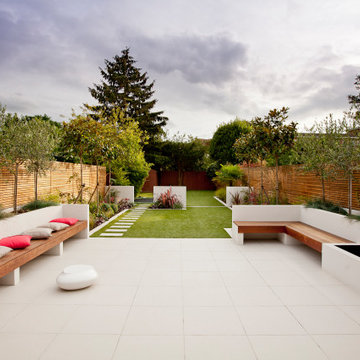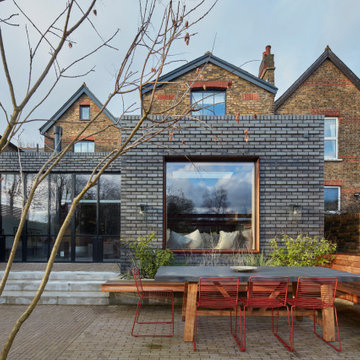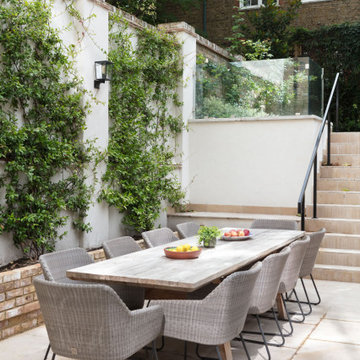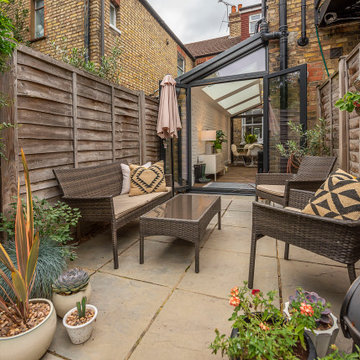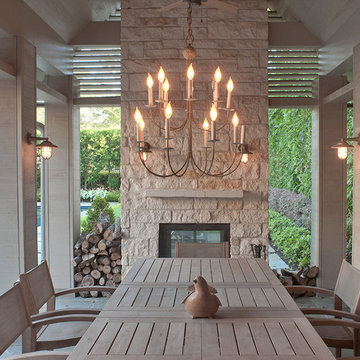Contemporary Brown Patio Ideas and Designs
Refine by:
Budget
Sort by:Popular Today
1 - 20 of 10,985 photos
Item 1 of 3

Teamwork makes the dream work, as they say. And what a dream; this is the acme of a Surrey suburban townhouse garden. The team behind the teamwork of this masterpiece in Oxshott, Surrey, are Raine Garden Design Ltd, Bushy Business Ltd, Hampshire Garden Lighting, and Forest Eyes Photography. Everywhere you look, some new artful detail demonstrating their collective expertise hits you. The beautiful and tasteful selection of materials. The very mature, regimented pleached beech hedge. The harmoniousness of the zoning; tidy yet so varied and interesting. The ancient olive, dating back to the reign of Victoria. The warmth and depth afforded by the layered lighting. The seamless extension of the Home from inside to out; because in this dream, the garden is Home as much as the house is.

This is an example of a large contemporary back patio in Austin with an outdoor kitchen, concrete slabs and a roof extension.
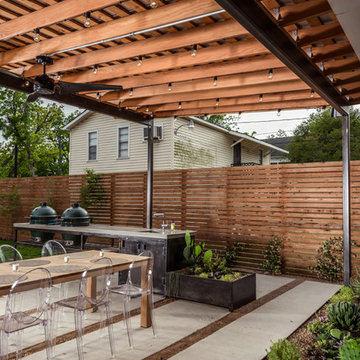
Brett Zamore Design
Contemporary back patio in Houston with an outdoor kitchen and concrete paving.
Contemporary back patio in Houston with an outdoor kitchen and concrete paving.

Residential home in Santa Cruz, CA
This stunning front and backyard project was so much fun! The plethora of K&D's scope of work included: smooth finished concrete walls, multiple styles of horizontal redwood fencing, smooth finished concrete stepping stones, bands, steps & pathways, paver patio & driveway, artificial turf, TimberTech stairs & decks, TimberTech custom bench with storage, shower wall with bike washing station, custom concrete fountain, poured-in-place fire pit, pour-in-place half circle bench with sloped back rest, metal pergola, low voltage lighting, planting and irrigation! (*Adorable cat not included)
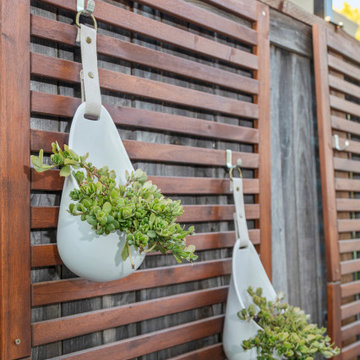
This patio was part of a surprise patio makeover called Patio Flip. This patio is now fit to entertain any crowd and provide several areas to entertain. The unused side yard was turned into a beautiful dining space.
This stunning outdoor kitchen also received a makeover as well and was repositioned to become more functional in the space. The outdoor lounge area provides a contemporary, casual seating area.
Overall Design, Layout, Plants, Furniture and Accessories by
Outdoor Space Designs and Kate Bowers Landscape Design
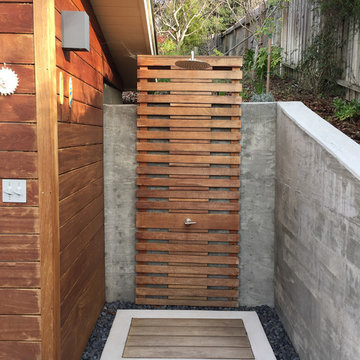
steines architecture
Design ideas for a contemporary back patio in San Francisco with an outdoor shower.
Design ideas for a contemporary back patio in San Francisco with an outdoor shower.

Designed to compliment the existing single story home in a densely wooded setting, this Pool Cabana serves as outdoor kitchen, dining, bar, bathroom/changing room, and storage. Photos by Ross Pushinaitus.
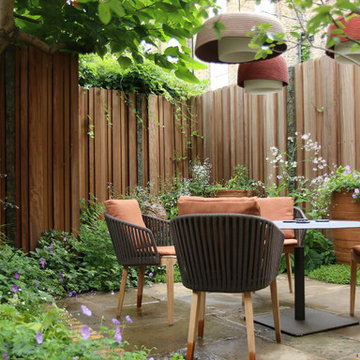
We have just returned to Alexander Square, in the heart of London’s museum quarter, where we designed a front garden around a wonderful fig tree. Two years later we have been commissioned to remodel the back garden of a neighbouring house, a Grade ll listed building currently under renovation by Smallwood Architects.
The garden is on two levels – ground floor and basement. On the ground floor it will be enclosed on two sides by a slatted iroko fence. We will use verticals of different widths and depths to avoid monotony and add drama to this garden boundary.
A regular enfilade of large pots against the fence will create a striking visual axis, with the spaces between the pots marked by embellished bronze uprights set into the fence. Opposite the fence there will be a camellia hedge to enclose the other side of the garden, its dark green leaves studded with white flowers in spring.
In the shade of a large Paulownia tree on the left hand side, we will plant shade-loving perennials. And beyond the tree there will be a circular table, illuminated at night by pendant lights. The rest of the garden will be lit by spike lights, positioned to highlight pots, trees, paths and other important features.
A multi stemmed, flowering tree in a pot will frame the top of the steps to the basement, where our client has his office desk overlooking the garden. Here we will transform an existing pool into a flowerbed, filling it with the same shade loving plants that we have used at street level. Two pots, also similar to the ones upstairs, will create a new water feature with gentle vertical jets that will be illuminated at night.
stefano Marinaz

Located in Studio City's Wrightwood Estates, Levi Construction’s latest residency is a two-story mid-century modern home that was re-imagined and extensively remodeled with a designer’s eye for detail, beauty and function. Beautifully positioned on a 9,600-square-foot lot with approximately 3,000 square feet of perfectly-lighted interior space. The open floorplan includes a great room with vaulted ceilings, gorgeous chef’s kitchen featuring Viking appliances, a smart WiFi refrigerator, and high-tech, smart home technology throughout. There are a total of 5 bedrooms and 4 bathrooms. On the first floor there are three large bedrooms, three bathrooms and a maid’s room with separate entrance. A custom walk-in closet and amazing bathroom complete the master retreat. The second floor has another large bedroom and bathroom with gorgeous views to the valley. The backyard area is an entertainer’s dream featuring a grassy lawn, covered patio, outdoor kitchen, dining pavilion, seating area with contemporary fire pit and an elevated deck to enjoy the beautiful mountain view.
Project designed and built by
Levi Construction
http://www.leviconstruction.com/
Levi Construction is specialized in designing and building custom homes, room additions, and complete home remodels. Contact us today for a quote.
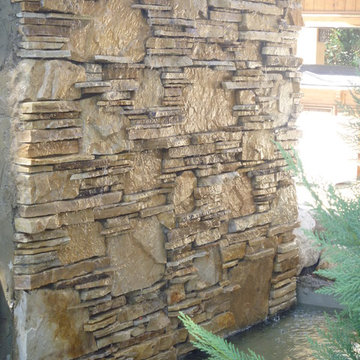
Water wall, water feature, fountain by Matthew Giampietro of Waterfalls Fountains & Gardens Inc.
Inspiration for a contemporary patio in Miami.
Inspiration for a contemporary patio in Miami.

Jeri Koegel
Design ideas for a large contemporary back patio in Orange County with a fire feature, concrete paving and a roof extension.
Design ideas for a large contemporary back patio in Orange County with a fire feature, concrete paving and a roof extension.
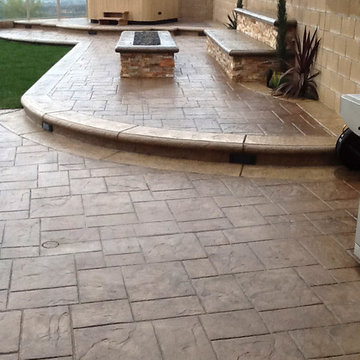
Creation Builders Inc
Inspiration for a large contemporary back patio in Los Angeles with a fire feature, concrete paving and no cover.
Inspiration for a large contemporary back patio in Los Angeles with a fire feature, concrete paving and no cover.

Tatum Brown Custom Homes
{Photo Credit: Danny Piassick}
{Interior Design: Robyn Menter Design Associates}
{Architectural credit: Mark Hoesterey of Stocker Hoesterey Montenegro Architects}
Contemporary Brown Patio Ideas and Designs
1
