Contemporary Cloakroom with Beige Worktops Ideas and Designs
Refine by:
Budget
Sort by:Popular Today
141 - 160 of 395 photos
Item 1 of 3
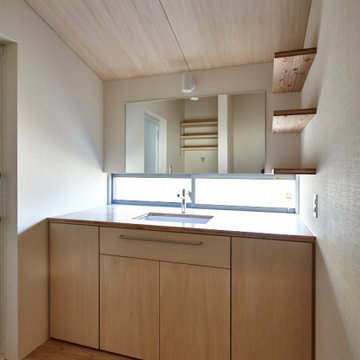
Inspiration for a medium sized contemporary cloakroom in Other with freestanding cabinets, medium wood cabinets, white walls, medium hardwood flooring, a submerged sink, wooden worktops, beige floors, beige worktops, feature lighting, a built in vanity unit, a wood ceiling and wallpapered walls.
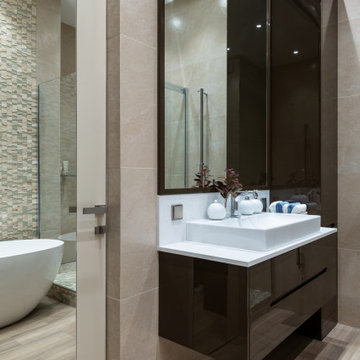
Санузел. Сантехника (Duravit, Margaroli) Плитка, Rim. Декор(Global Views, Zara Home).
Photo of a medium sized contemporary cloakroom in Moscow with flat-panel cabinets, brown cabinets, a wall mounted toilet, beige tiles, ceramic tiles, ceramic flooring, a built-in sink, solid surface worktops, beige floors and beige worktops.
Photo of a medium sized contemporary cloakroom in Moscow with flat-panel cabinets, brown cabinets, a wall mounted toilet, beige tiles, ceramic tiles, ceramic flooring, a built-in sink, solid surface worktops, beige floors and beige worktops.
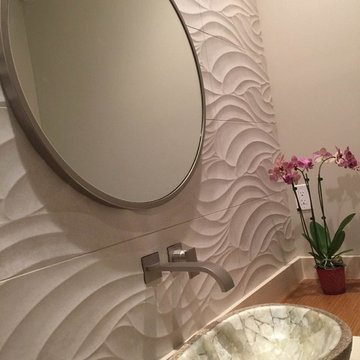
An Asian influenced modern powder room with organic shapes and a natural pallette.
Design ideas for a medium sized contemporary cloakroom in Hawaii with flat-panel cabinets, medium wood cabinets, a one-piece toilet, grey tiles, porcelain tiles, beige walls, porcelain flooring, a vessel sink, engineered stone worktops, beige floors and beige worktops.
Design ideas for a medium sized contemporary cloakroom in Hawaii with flat-panel cabinets, medium wood cabinets, a one-piece toilet, grey tiles, porcelain tiles, beige walls, porcelain flooring, a vessel sink, engineered stone worktops, beige floors and beige worktops.
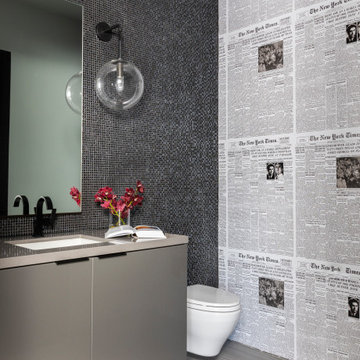
Design ideas for a contemporary cloakroom in Houston with flat-panel cabinets, grey cabinets, a wall mounted toilet, multi-coloured walls, a submerged sink, grey floors and beige worktops.
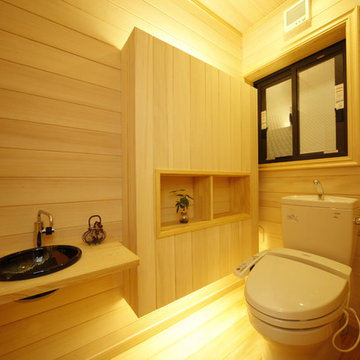
Design ideas for a medium sized contemporary cloakroom in Other with freestanding cabinets, light wood cabinets, a one-piece toilet, beige tiles, beige walls, light hardwood flooring, a built-in sink, wooden worktops, beige floors and beige worktops.
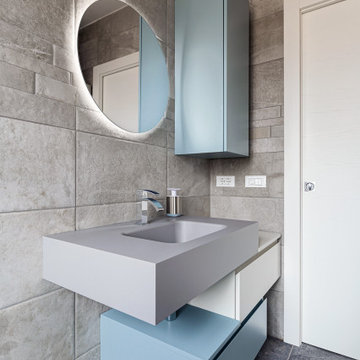
Dettaglio della zona lavabo. Il pensile contenitivo verticale bilancia lo sviluppo orizzontale del mobile ocn lavabo integrato. Lo specchio tondo da 70 cm è retroilluminato
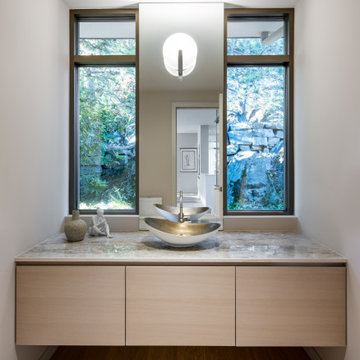
The kitchen wall is reflected (far in the mirror) to show the extend of the horizontal lines through the house. The windows and view are the stars of the show; the elemental interior surfaces reinforce the beautiful stonework outside.
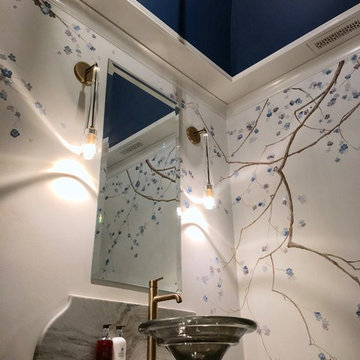
The client wanted to update this powder room to better suit their elegant contemporary style. The original space had a low ceiling relative to the abutting hallway so I suspected there was greater height to access. We ended up adding a deep tray ceiling elevating the room.

We designed an update to this small guest cloakroom in a period property in Edgbaston. We used a calming colour palette and introduced texture in some of the tiled areas which are highlighted with the placement of lights. A bespoke vanity was created from Caeserstone Quartz to fit the space perfectly and create a streamlined design.
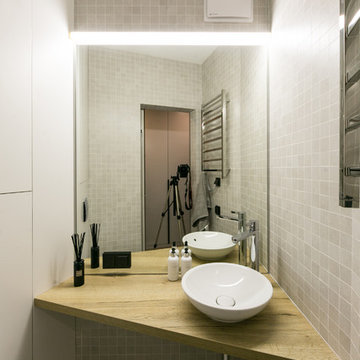
Small contemporary cloakroom in Other with open cabinets, a wall mounted toilet, grey tiles, grey walls, porcelain flooring, a vessel sink, wooden worktops, grey floors and beige worktops.
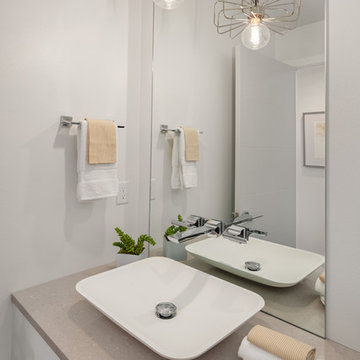
Design ideas for a contemporary cloakroom in Seattle with quartz worktops and beige worktops.
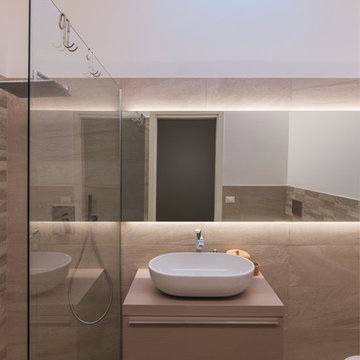
D.C. Production
Design ideas for a medium sized contemporary cloakroom in Venice with flat-panel cabinets, beige cabinets, a two-piece toilet, beige tiles, porcelain tiles, beige walls, porcelain flooring, a vessel sink, concrete worktops, beige floors and beige worktops.
Design ideas for a medium sized contemporary cloakroom in Venice with flat-panel cabinets, beige cabinets, a two-piece toilet, beige tiles, porcelain tiles, beige walls, porcelain flooring, a vessel sink, concrete worktops, beige floors and beige worktops.
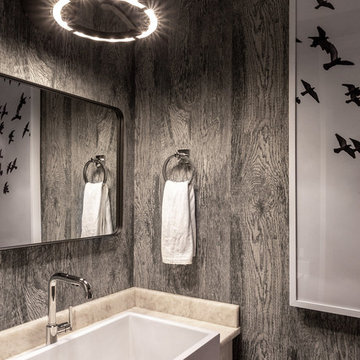
Contemporary cloakroom in Chicago with brown walls and beige worktops.
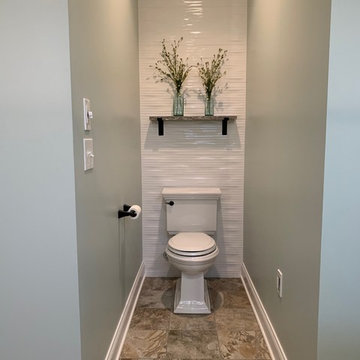
Home spa-like feeling...Caleb Barney Design collaboration with our Client.
This is an example of a large contemporary cloakroom in Cleveland with raised-panel cabinets, white cabinets, a two-piece toilet, white tiles, ceramic tiles, green walls, ceramic flooring, a submerged sink, engineered stone worktops, beige floors and beige worktops.
This is an example of a large contemporary cloakroom in Cleveland with raised-panel cabinets, white cabinets, a two-piece toilet, white tiles, ceramic tiles, green walls, ceramic flooring, a submerged sink, engineered stone worktops, beige floors and beige worktops.
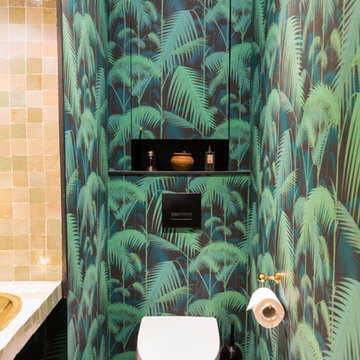
Alfredo Brandt
Design ideas for a medium sized contemporary cloakroom in Paris with open cabinets, a one-piece toilet, beige tiles, mosaic tiles, green walls, cement flooring, a vessel sink, black floors, beige worktops and wallpapered walls.
Design ideas for a medium sized contemporary cloakroom in Paris with open cabinets, a one-piece toilet, beige tiles, mosaic tiles, green walls, cement flooring, a vessel sink, black floors, beige worktops and wallpapered walls.
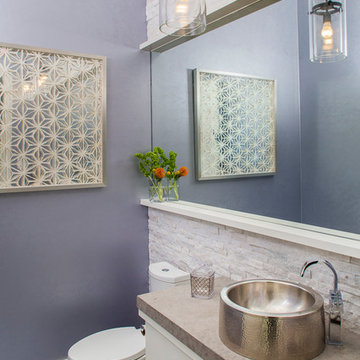
Icy, natural face quartz tile adds natural sparkle to this Powder Bath. Leuter countertop and hammered nickel sink balance the alternating pattern vein-cut marble floor.
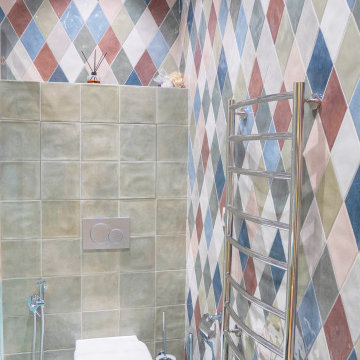
Общая пл. 170 м2. 28-й этаж.
В этой просторной, светлой современной квартире живёт семья из 4-х человек: родители, двое детей и кот. Совместная работа заказчиков и архитектора над этим объектом началась на этапе выбора конкретной квартиры в данном жилом комплексе и близлежащих домах. Данный объект привлёк своим расположением, достаточно вариативной планировкой и , главное, потрясающим видом из окна на Москву с высоты 28-го этажа.
Интерьер оформлен в современном стиле, в то же время, достаточно традиционно. Квартира получила чёткое зонирование на приватную и общую зоны. Части квартиры разделены между собой при помощи задвижной двери, которая, как и прилегающие стены, покрыта авторской росписью. При закрытой двери, рисунок служит украшением холла. Также на него ориентирована ось гостиной с обеденным столом. Парадность пространства подчёркивается также рисунком пола , потолка, подобранными светильниками.
Кухня и санузлы не изменили своих изначальных положений по плану БТИ. Особенно ценно то, что в кухню можно попасть и из холла и из гостиной. При желании, дверь гостиной закрывается и кухня становится полностью изолированной. Удобство планировки определяется ещё и наличием просторных гардеробных, дополнительных мест хранения. Для каждого члена семьи предусмотрено личное пространство, приспособленной для учёбы, работы или хобби. Санузлы в приватной зоне условно разделены на « взрослый» и « детский», что отражено в их оформлении. Также в парадной и приватных зонах отличаются двери . Мебель для квартиры изготавливалась в основном по эскизам архитектора, что позволило максимально полно использовать пространство и учесть нюансы планировки.
На протяжении всего процесса работы заказчики очень плотно и эффективно взаимодействовали с архитектором, что позволило максимально учесть пожелания и сделать очень индивидуальную квартиру именно для данной семьи.
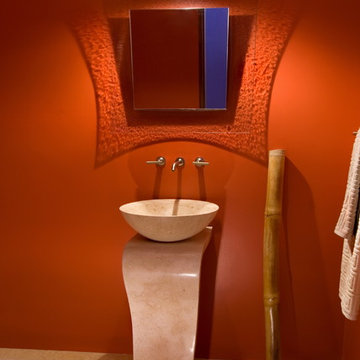
Darren Stevenson
Inspiration for a medium sized contemporary cloakroom in Phoenix with orange walls, limestone flooring, a pedestal sink, limestone worktops, beige floors and beige worktops.
Inspiration for a medium sized contemporary cloakroom in Phoenix with orange walls, limestone flooring, a pedestal sink, limestone worktops, beige floors and beige worktops.
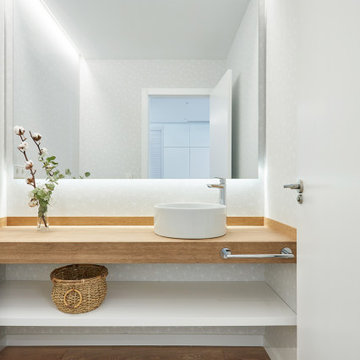
This is an example of a small contemporary cloakroom in Valencia with open cabinets, white cabinets, a one-piece toilet, yellow tiles, white walls, medium hardwood flooring, a vessel sink, wooden worktops, beige floors and beige worktops.
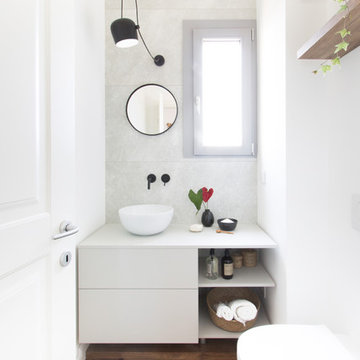
ph: in2 | Bagno di servizio, ma non per questo meno importante. Anzi! in previsione di utilizzare la zona giorno come studio, questo bagno sarebbe l'unico utilizzato dagli ospiti. Per questo lo abbiamo impreziosito con la lampada aim small di FLOS, il mobiletto su misura CERASA, lavabo da appoggio di ceramica GLOBO.
La rubinetteria nera di Paffoni, dona un tocco maschile e di carattere ad entrambi i bagni.
Contemporary Cloakroom with Beige Worktops Ideas and Designs
8