Contemporary Cloakroom with Solid Surface Worktops Ideas and Designs
Refine by:
Budget
Sort by:Popular Today
21 - 40 of 1,076 photos
Item 1 of 3

Powder Room
Contemporary design
Small contemporary cloakroom in Columbus with flat-panel cabinets, dark wood cabinets, black and white tiles, ceramic tiles, white walls, porcelain flooring, an integrated sink, solid surface worktops, beige floors, white worktops and a floating vanity unit.
Small contemporary cloakroom in Columbus with flat-panel cabinets, dark wood cabinets, black and white tiles, ceramic tiles, white walls, porcelain flooring, an integrated sink, solid surface worktops, beige floors, white worktops and a floating vanity unit.

Design ideas for a medium sized contemporary cloakroom in DC Metro with shaker cabinets, light wood cabinets, a one-piece toilet, a submerged sink, solid surface worktops, white worktops, a built in vanity unit and panelled walls.

Small contemporary cloakroom in New York with a one-piece toilet, multi-coloured tiles, stone slabs, white walls, terrazzo flooring, an integrated sink, solid surface worktops, multi-coloured floors and red worktops.
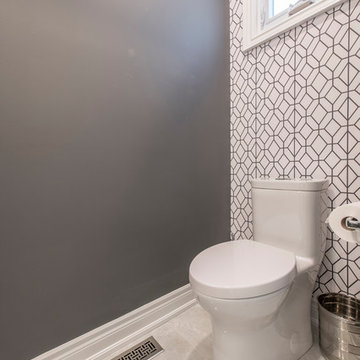
Photo of a small contemporary cloakroom in Toronto with glass-front cabinets, grey cabinets, a one-piece toilet, grey walls, ceramic flooring, a submerged sink, solid surface worktops and beige floors.

This hidden gem of a powder bath is tucked away behind a curved wall in the kitchen. Custom glass tile was selected to accentuate the glazed interior of the vessel sink. The colors of the tile were meant to coordinate with the bamboo trees just outside and bring a little of the outdoors inside. The window was frosted with a solar film for added privacy.
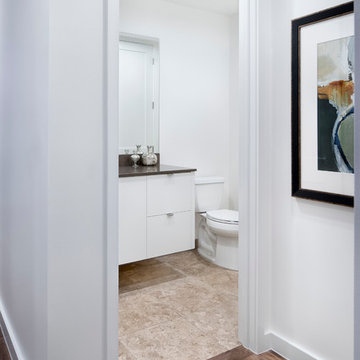
Small contemporary cloakroom in Austin with flat-panel cabinets, white cabinets, a two-piece toilet, white walls, travertine flooring, a submerged sink, solid surface worktops and beige floors.
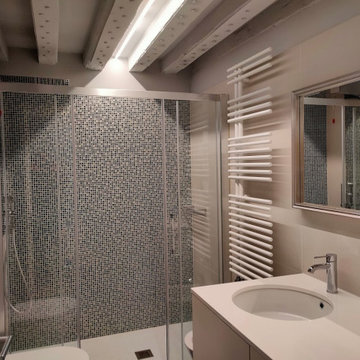
Inspiration for a medium sized contemporary cloakroom in Venice with flat-panel cabinets, white cabinets, a two-piece toilet, mosaic tiles, a built-in sink, solid surface worktops, white worktops and exposed beams.

Wells Design + Blue Hot Design
Design ideas for a small contemporary cloakroom in Milwaukee with freestanding cabinets, brown cabinets, a two-piece toilet, multi-coloured tiles, porcelain tiles, multi-coloured walls, porcelain flooring, an integrated sink, solid surface worktops, grey floors and white worktops.
Design ideas for a small contemporary cloakroom in Milwaukee with freestanding cabinets, brown cabinets, a two-piece toilet, multi-coloured tiles, porcelain tiles, multi-coloured walls, porcelain flooring, an integrated sink, solid surface worktops, grey floors and white worktops.
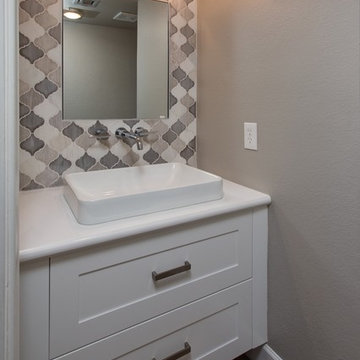
Design ideas for a medium sized contemporary cloakroom in Phoenix with shaker cabinets, white cabinets, beige tiles, beige walls, medium hardwood flooring, a vessel sink, solid surface worktops and white worktops.
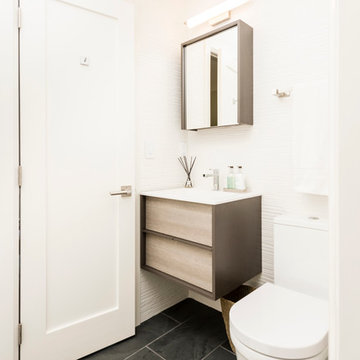
Design ideas for a medium sized contemporary cloakroom in New York with light wood cabinets, a one-piece toilet, white tiles, white walls, ceramic flooring, a built-in sink, solid surface worktops, black floors, flat-panel cabinets, stone tiles and white worktops.

Our Edison Project makes the most out of the living and kitchen area. Plenty of versatile seating options for large family gatherings and revitalizing the existing gas fireplace with marble and a large mantles creates a more contemporary space.
A dark green powder room paired with fun pictures will really stand out to guests.

Lower level bath with door open. Photography by Lucas Henning.
Small contemporary cloakroom in Seattle with flat-panel cabinets, brown cabinets, solid surface worktops, white worktops, a one-piece toilet, brown walls, a submerged sink, dark hardwood flooring, brown floors, white tiles and ceramic tiles.
Small contemporary cloakroom in Seattle with flat-panel cabinets, brown cabinets, solid surface worktops, white worktops, a one-piece toilet, brown walls, a submerged sink, dark hardwood flooring, brown floors, white tiles and ceramic tiles.

A combination of large bianco marble look porcelain tiles, white finger tile feature wall, oak cabinets and black tapware have created a tranquil contemporary little powder room.

Free ebook, CREATING THE IDEAL KITCHEN
Download now → http://bit.ly/idealkitchen
This client moved to the area to be near their adult daughter and grandchildren so this new construction is destined to be a place full of happy memories and family entertaining. The goal throughout the home was to incorporate their existing collection of artwork and sculpture with a more contemporary aesthetic. The kitchen, located on the first floor of the 3-story townhouse, shares the floor with a dining space, a living area and a powder room.
The kitchen is U-shaped with the sink overlooking the dining room, the cooktop along the exterior wall, with a large clerestory window above, and the bank of tall paneled appliances and storage along the back wall. The European cabinetry is made up of three separate finishes – a light gray glossy lacquer for the base cabinets, a white glossy lacquer for the tall cabinets and a white glass finish for the wall cabinets above the cooktop. The colors are subtly different but provide a bit of texture that works nicely with the finishings chosen for the space. The stainless grooves and toe kick provide additional detail.
The long peninsula provides casual seating and is topped with a custom walnut butcher block waterfall countertop that is 6” thick and has built in wine storage on the front side. This detail provides a warm spot to rest your arms and the wine storage provides a repetitive element that is heard again in the pendants and the barstool backs. The countertops are quartz, and appliances include a full size refrigerator and freezer, oven, steam oven, gas cooktop and paneled dishwasher.
Cabinetry Design by: Susan Klimala, CKD, CBD
Interior Design by: Julie Dunfee Designs
Photography by: Mike Kaskel
For more information on kitchen and bath design ideas go to: www.kitchenstudio-ge.com
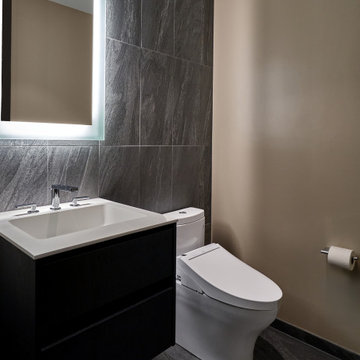
Bathroom inside the spa
Design ideas for a medium sized contemporary cloakroom in Chicago with flat-panel cabinets, dark wood cabinets, a one-piece toilet, grey tiles, porcelain tiles, grey walls, porcelain flooring, an integrated sink, solid surface worktops, grey floors, white worktops and a floating vanity unit.
Design ideas for a medium sized contemporary cloakroom in Chicago with flat-panel cabinets, dark wood cabinets, a one-piece toilet, grey tiles, porcelain tiles, grey walls, porcelain flooring, an integrated sink, solid surface worktops, grey floors, white worktops and a floating vanity unit.

Medium sized contemporary cloakroom in Other with flat-panel cabinets, white cabinets, a wall mounted toilet, grey tiles, porcelain tiles, grey walls, porcelain flooring, a built-in sink, solid surface worktops, grey floors, white worktops, feature lighting, a floating vanity unit, a timber clad ceiling and wood walls.
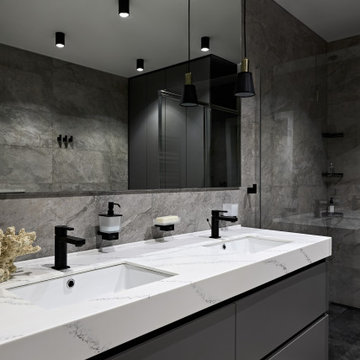
Санузел с черными аксессуарами и смесителями.
This is an example of a medium sized contemporary cloakroom in Saint Petersburg with flat-panel cabinets, grey cabinets, a wall mounted toilet, grey tiles, porcelain tiles, grey walls, porcelain flooring, a submerged sink, solid surface worktops, grey floors, white worktops and a floating vanity unit.
This is an example of a medium sized contemporary cloakroom in Saint Petersburg with flat-panel cabinets, grey cabinets, a wall mounted toilet, grey tiles, porcelain tiles, grey walls, porcelain flooring, a submerged sink, solid surface worktops, grey floors, white worktops and a floating vanity unit.
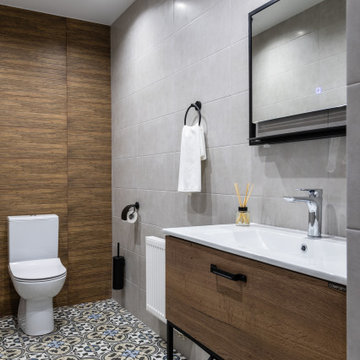
В бане есть кухня, столовая зона и зона отдыха, спальня, туалет, парная/сауна, помывочная, прихожая.
Photo of a medium sized contemporary cloakroom in Moscow with flat-panel cabinets, medium wood cabinets, a two-piece toilet, grey tiles, ceramic tiles, grey walls, porcelain flooring, a built-in sink, solid surface worktops, grey floors and white worktops.
Photo of a medium sized contemporary cloakroom in Moscow with flat-panel cabinets, medium wood cabinets, a two-piece toilet, grey tiles, ceramic tiles, grey walls, porcelain flooring, a built-in sink, solid surface worktops, grey floors and white worktops.
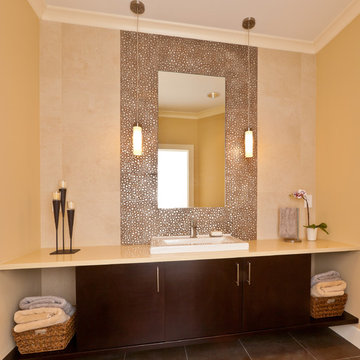
Photographer: Mike Penney
Photo of a contemporary cloakroom in Seattle with a built-in sink, flat-panel cabinets, dark wood cabinets, solid surface worktops, beige walls, brown tiles and beige worktops.
Photo of a contemporary cloakroom in Seattle with a built-in sink, flat-panel cabinets, dark wood cabinets, solid surface worktops, beige walls, brown tiles and beige worktops.
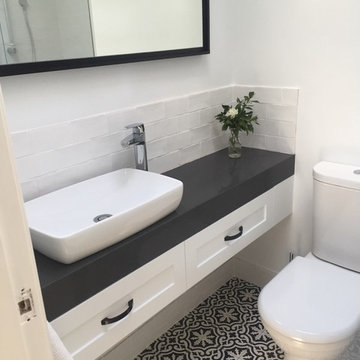
Inspiration for a medium sized contemporary cloakroom in Sydney with shaker cabinets, black and white tiles, white walls, ceramic flooring, solid surface worktops, white cabinets, a two-piece toilet, ceramic tiles, a vessel sink and black worktops.
Contemporary Cloakroom with Solid Surface Worktops Ideas and Designs
2