Contemporary Cloakroom with Vinyl Flooring Ideas and Designs
Refine by:
Budget
Sort by:Popular Today
21 - 40 of 210 photos
Item 1 of 3
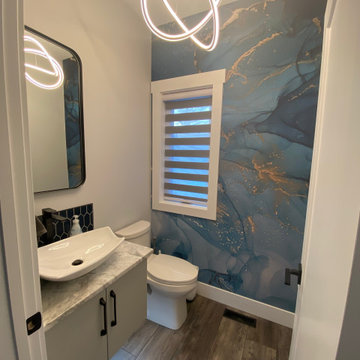
A long narrow ensuite that maximizes all usable storage space. The vanity features double square sinks, with 12 drawers, and a large tower so everything can be tucked away! A spacious custom tiled shower with natural stone floor makes this space feel like a spa.
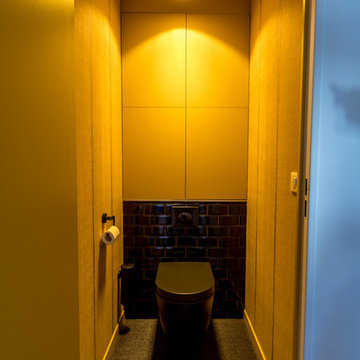
Photo of a small contemporary cloakroom in Bordeaux with beaded cabinets, yellow cabinets, a wall mounted toilet, black tiles, yellow walls, vinyl flooring, an integrated sink and black floors.
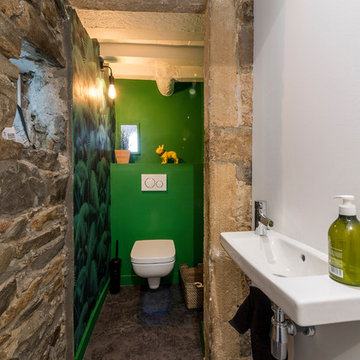
Pascal Simonin
Photo of a contemporary cloakroom in Lyon with a wall mounted toilet, green walls, vinyl flooring, a wall-mounted sink and grey floors.
Photo of a contemporary cloakroom in Lyon with a wall mounted toilet, green walls, vinyl flooring, a wall-mounted sink and grey floors.
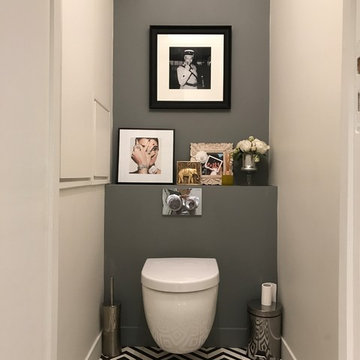
Christine Fath architecte d'intérieur, Paris
This is an example of a contemporary cloakroom in Paris with a wall mounted toilet, grey walls, vinyl flooring and white floors.
This is an example of a contemporary cloakroom in Paris with a wall mounted toilet, grey walls, vinyl flooring and white floors.
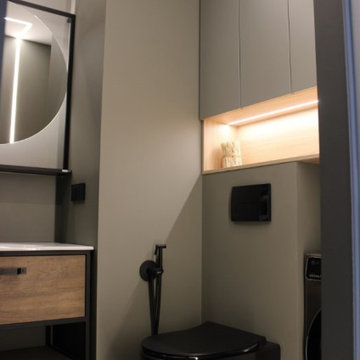
Дизайн и реализация объекта выполнена студией DERSO INTERIOR.
Design ideas for a small contemporary cloakroom in Saint Petersburg with flat-panel cabinets, black cabinets, a wall mounted toilet, black tiles, porcelain tiles, grey walls, vinyl flooring, a vessel sink, beige floors, feature lighting and a floating vanity unit.
Design ideas for a small contemporary cloakroom in Saint Petersburg with flat-panel cabinets, black cabinets, a wall mounted toilet, black tiles, porcelain tiles, grey walls, vinyl flooring, a vessel sink, beige floors, feature lighting and a floating vanity unit.
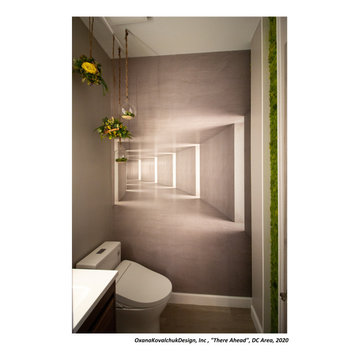
I am glad to present a new project, Powder room design in a modern style. This project is as simple as it is not ordinary with its solution. The powder room is the most typical, small. I used wallpaper for this project, changing the visual space - increasing it. The idea was to extend the semicircular corridor by creating additional vertical backlit niches. I also used everyone's long-loved living moss to decorate the wall so that the powder room did not look like a lifeless and dull corridor. The interior lines are clean. The interior is not overflowing with accents and flowers. Everything is concise and restrained: concrete and flowers, the latest technology and wildlife, wood and metal, yin-yang.
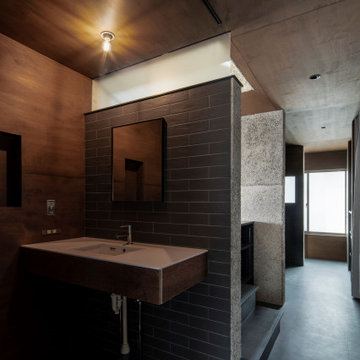
Medium sized contemporary cloakroom in Other with brown cabinets, a two-piece toilet, grey tiles, metro tiles, grey walls, vinyl flooring, a submerged sink, solid surface worktops, grey floors, white worktops, feature lighting, a built in vanity unit, a wood ceiling and wood walls.
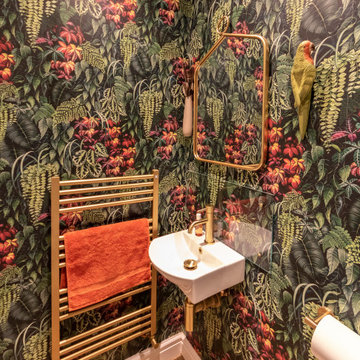
Wallpapered toilet in botanical print by Osborne and Little
LVT tile flooring
Brass heated towel rail
Compact basin
Gold framed mirror
This is an example of a small contemporary cloakroom in Surrey with green walls, vinyl flooring and wallpapered walls.
This is an example of a small contemporary cloakroom in Surrey with green walls, vinyl flooring and wallpapered walls.
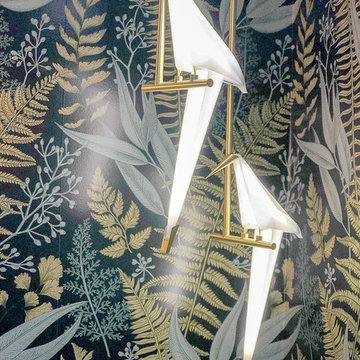
Vibrant Powder Room bathroom with botanical print wallpaper, dark color bathroom, round mirror, black bathroom fixtures, unique moooi pendant lighting, and vintage custom vanity sink.
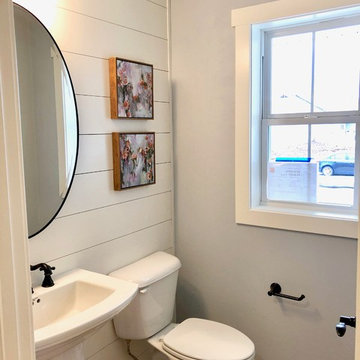
Powder room featuring a shiplap accent wall with a large round mirror
This is an example of a small contemporary cloakroom in Other with grey walls, vinyl flooring, a pedestal sink and brown floors.
This is an example of a small contemporary cloakroom in Other with grey walls, vinyl flooring, a pedestal sink and brown floors.
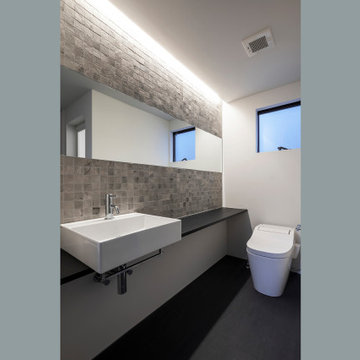
This is an example of a small contemporary cloakroom in Tokyo Suburbs with open cabinets, grey cabinets, a one-piece toilet, grey tiles, ceramic tiles, grey walls, vinyl flooring, a vessel sink, wooden worktops, black floors, grey worktops, feature lighting, a built in vanity unit, a timber clad ceiling and tongue and groove walls.
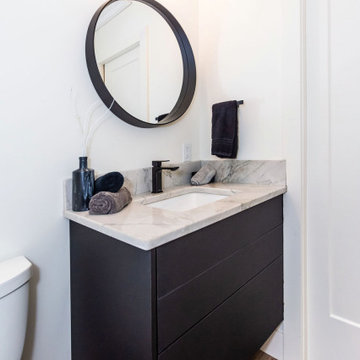
A contemporary and modern powder room that uses neutral colours in order to create a sleek and clean design. The floating vanity adds a unique design element. The gold light fixture over the mirror evokes a sense of luxury.
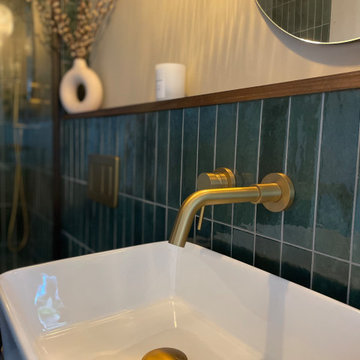
Half height tiling on a false wall to incorporate wall mounted taps, sink and toilet. With a hardwood shelf adding warmth to the design
Inspiration for a medium sized contemporary cloakroom in Hertfordshire with a wall mounted toilet, green tiles, porcelain tiles, beige walls, vinyl flooring, a wall-mounted sink, concrete worktops, brown floors, grey worktops, feature lighting, a floating vanity unit and exposed beams.
Inspiration for a medium sized contemporary cloakroom in Hertfordshire with a wall mounted toilet, green tiles, porcelain tiles, beige walls, vinyl flooring, a wall-mounted sink, concrete worktops, brown floors, grey worktops, feature lighting, a floating vanity unit and exposed beams.
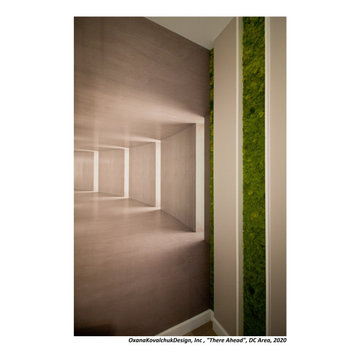
I am glad to present a new project, Powder room design in a modern style. This project is as simple as it is not ordinary with its solution. The powder room is the most typical, small. I used wallpaper for this project, changing the visual space - increasing it. The idea was to extend the semicircular corridor by creating additional vertical backlit niches. I also used everyone's long-loved living moss to decorate the wall so that the powder room did not look like a lifeless and dull corridor. The interior lines are clean. The interior is not overflowing with accents and flowers. Everything is concise and restrained: concrete and flowers, the latest technology and wildlife, wood and metal, yin-yang.
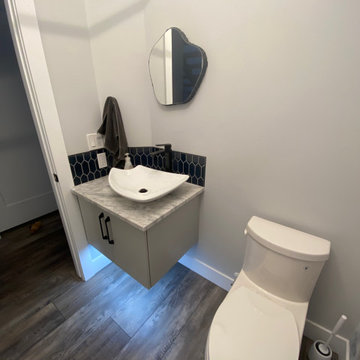
A long narrow ensuite that maximizes all usable storage space. The vanity features double square sinks, with 12 drawers, and a large tower so everything can be tucked away! A spacious custom tiled shower with natural stone floor makes this space feel like a spa.
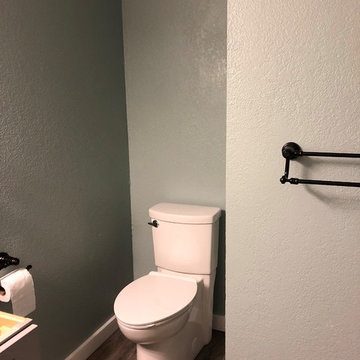
Meadowbrook Main Bathroom Remodel - Completed
Design ideas for a medium sized contemporary cloakroom in Seattle with recessed-panel cabinets, grey cabinets, a two-piece toilet, green walls, vinyl flooring and grey floors.
Design ideas for a medium sized contemporary cloakroom in Seattle with recessed-panel cabinets, grey cabinets, a two-piece toilet, green walls, vinyl flooring and grey floors.
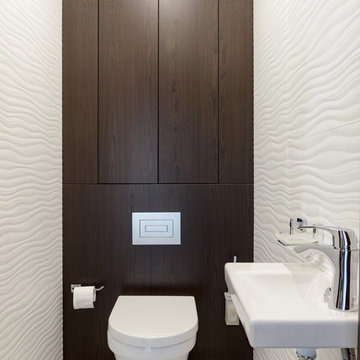
Коридор и сан. узел имеют общий декоративный элемент: рельефную белую плитку, которая подсвечивается из ниш в потолке. В сан. узле над унитазом спрятался шкаф для бытовой химии. Для этого глубина инсталляции специально была увеличена до 30 см, вместо минимально возможных 20 см.
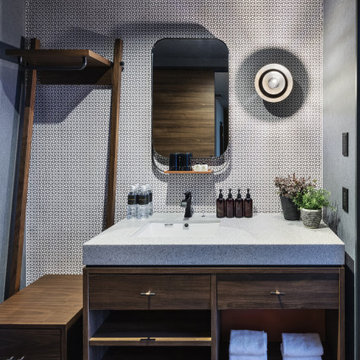
Service : Hotel
Location : 東京都港区
Area : 62 rooms
Completion : NOV / 2019
Designer : T.Fujimoto / K.Koki / N.Sueki
Photos : Kenji MASUNAGA / Kenta Hasegawa
Link : https://www.the-lively.com/azabu
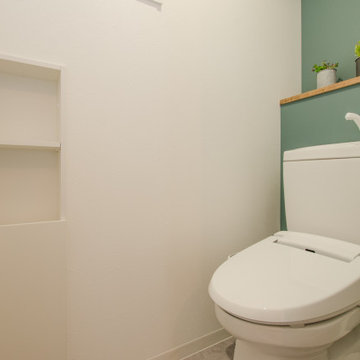
グリーンのアクセントタイルを貼った、居心地の良いトイレ。小物を飾るカウンターを設けて、小さな空間でもオシャレが楽しめます。
Photo of a small contemporary cloakroom in Other with a one-piece toilet, multi-coloured walls, vinyl flooring, grey floors, brown worktops, a wallpapered ceiling, wallpapered walls, an integrated sink and a feature wall.
Photo of a small contemporary cloakroom in Other with a one-piece toilet, multi-coloured walls, vinyl flooring, grey floors, brown worktops, a wallpapered ceiling, wallpapered walls, an integrated sink and a feature wall.
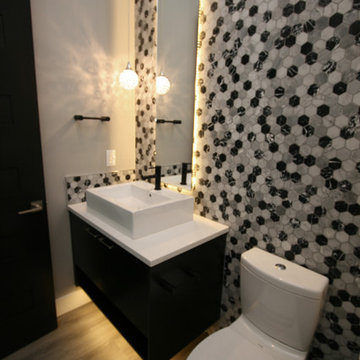
This is an example of a medium sized contemporary cloakroom in Seattle with flat-panel cabinets, black cabinets, a one-piece toilet, black and white tiles, stone tiles, grey walls, vinyl flooring, a vessel sink, engineered stone worktops, grey floors and white worktops.
Contemporary Cloakroom with Vinyl Flooring Ideas and Designs
2