Contemporary Cloakroom with Wallpapered Walls Ideas and Designs
Refine by:
Budget
Sort by:Popular Today
81 - 100 of 890 photos
Item 1 of 3
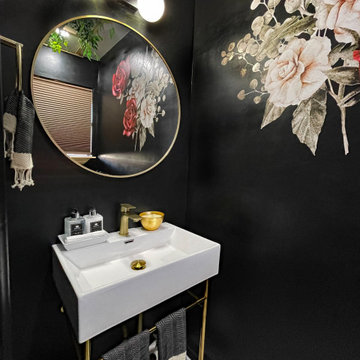
Design ideas for a small contemporary cloakroom in Oklahoma City with a two-piece toilet, black walls, laminate floors, a console sink, white floors, white worktops, a freestanding vanity unit and wallpapered walls.
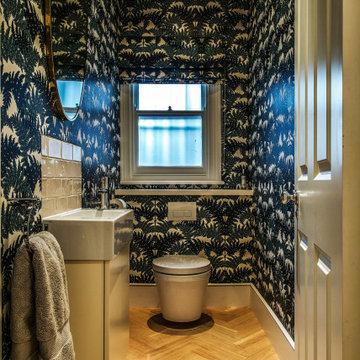
Design ideas for a small contemporary cloakroom in London with flat-panel cabinets, white cabinets, a wall mounted toilet, light hardwood flooring, a built in vanity unit and wallpapered walls.
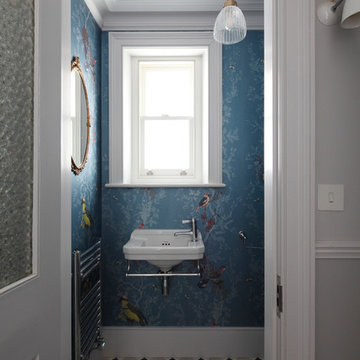
Design ideas for a small contemporary cloakroom in London with a two-piece toilet, blue walls, ceramic flooring, a wall-mounted sink, multi-coloured floors, a coffered ceiling and wallpapered walls.
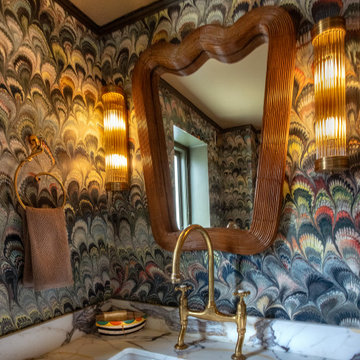
"Step into one of my all-time favorite rooms, where every inch of this small space is brimming with delightful design details, clever storage solutions, and opulent touches. The marble wallpaper, adorned with matching curtains, serves as the focal point, inspiring awe and admiration. The seamless blend of colors and textures creates a sense of luxurious harmony, while clever storage solutions maximize functionality without compromising on style. From the opulent accents to the thoughtful design elements, this small but mighty room is a testament to the power of exceptional design. Prepare to be inspired by every corner of this captivating space. #SmallSpaceDesign #OpulentDetails #LuxuriousInteriors"

Photo of a small contemporary cloakroom in Calgary with shaker cabinets, grey cabinets, white tiles, metro tiles, multi-coloured walls, vinyl flooring, a submerged sink, engineered stone worktops, brown floors, multi-coloured worktops, a built in vanity unit and wallpapered walls.

This original 90’s home was in dire need of a major refresh. The kitchen was totally reimagined and designed to incorporate all of the clients needs from and oversized panel ready Sub Zero, spacious island with prep sink and wine storage, floor to ceiling pantry, endless drawer space, and a marble wall with floating brushed brass shelves with integrated lighting.
The powder room cleverly utilized leftover marble from the kitchen to create a custom floating vanity for the powder to great effect. The satin brass wall mounted faucet and patterned wallpaper worked out perfectly.
The ensuite was enlarged and totally reinvented. From floor to ceiling book matched Statuario slabs of Laminam, polished nickel hardware, oversized soaker tub, integrated LED mirror, floating shower bench, linear drain, and frameless glass partitions this ensuite spared no luxury.
The all new walk-in closet boasts over 100 lineal feet of floor to ceiling storage that is well illuminated and laid out to include a make-up table, luggage storage, 3-way angled mirror, twin islands with drawer storage, shoe and boot shelves for easy access, accessory storage compartments and built-in laundry hampers.
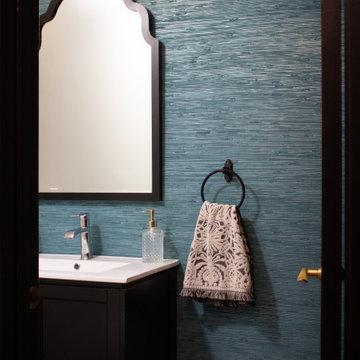
Small contemporary cloakroom in Philadelphia with black cabinets, blue walls, cement flooring, white worktops, a freestanding vanity unit and wallpapered walls.
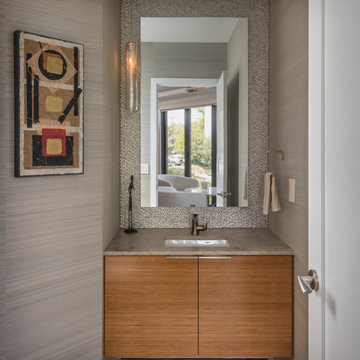
Inspiration for a contemporary cloakroom in Seattle with flat-panel cabinets, brown walls, a submerged sink, brown worktops, a floating vanity unit, wallpapered walls and light wood cabinets.
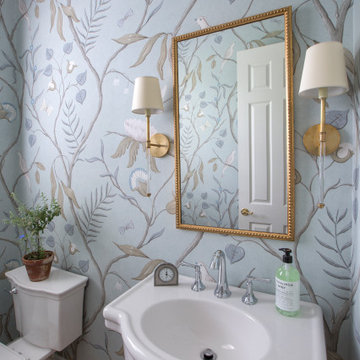
We originally designed and built a sunroom addition for this home. In the second phase of renovations, our work focused on the primary bath, basement renovations, powder room and guest room bath.
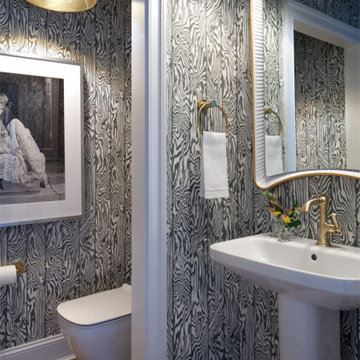
Contemporary powder room with zebra-print wallpaper, medium hardwood flooring, separate toilet room, single freestanding vessel sink, and pendant light fixtures.

This contemporary powder room design in Yardley, PA is proof that the smallest room in the house can be the most stylish. The combination of colors and textures creates a stunning design that will make it a conversation piece for visitors to the home. The Jay Rambo floating vanity cabinet has a natural finish on Sapele with a Salerno door style. This is accented by a Caesarstone White Attica countertop, Top Knobs satin brass hardware, and a Sigma Stixx 8" lever faucet. A decorative gold framed mirror sits against the backdrop of bold, black and white patterned wallpaper. Warm wood floors create a cozy atmosphere, and a Toto toilet completes this powder room.
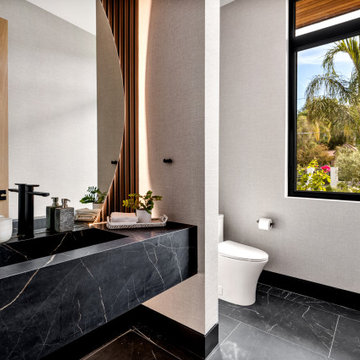
Photo of a contemporary cloakroom in Los Angeles with black cabinets, a one-piece toilet, porcelain flooring, an integrated sink, marble worktops, black floors, black worktops, a floating vanity unit and wallpapered walls.
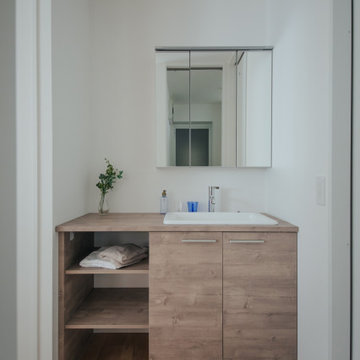
木目のカウンターがナチュラルなインテリアテイストに合う、TOTOの洗面化粧台「ドレーナ」。 十分な収納スペースもあり、常にスッキリとした状態を保てます。
Inspiration for a contemporary cloakroom in Other with medium wood cabinets, white walls, medium hardwood flooring, beige floors, brown worktops, a wallpapered ceiling and wallpapered walls.
Inspiration for a contemporary cloakroom in Other with medium wood cabinets, white walls, medium hardwood flooring, beige floors, brown worktops, a wallpapered ceiling and wallpapered walls.
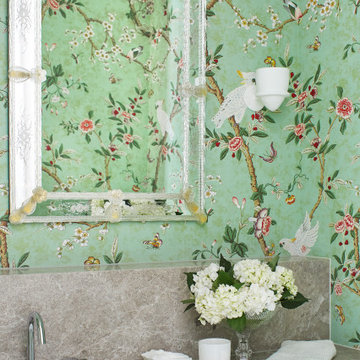
This is an example of a small contemporary cloakroom in Other with freestanding cabinets, light wood cabinets, a wall mounted toilet, green walls, ceramic flooring, a console sink, marble worktops, beige floors, grey worktops, a floating vanity unit and wallpapered walls.

Powder room - Elitis vinyl wallpaper with red travertine and grey mosaics. Vessel bowl sink with black wall mounted tapware. Custom lighting. Navy painted ceiling and terrazzo floor.

This incredible Homes By Us showhome is a classic beauty. The large oak kitchen boasts a waterfall island, and a beautiful hoodfan with custom quartz backsplash and ledge. The living room has a sense of grandeur with high ceilings and an oak panelled fireplace. A black and glass screen detail give the office a sense of separation while still being part of the open concept. The stair handrail seems simple, but was a custom design with turned tapered spindles to give an organic softness to the home. The bedrooms are all unique. The girls room is especially fun with the “lets go girls!” sign, and has an eclectic fun styling throughout. The cozy and dramatic theatre room in the basement is a great place for any family to watch a movie. A central space for entertaining at the basement bar makes this basement an entertaining dream. There is a room for everyone in this home, and we love the overall aesthetic! We definitely have home envy with this project!
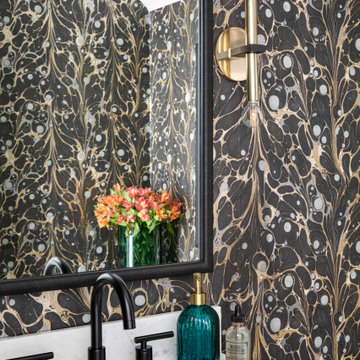
This small space is bold and ready to entertain. With a fun wallpaper and pops of fun colors this powder is a reflection of the entire space, but turned up a few notches.
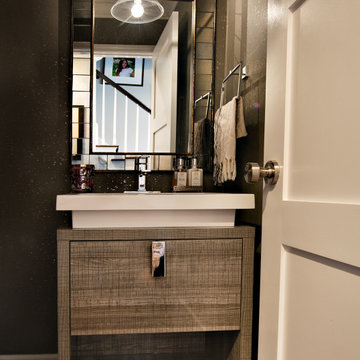
What a joy to bring this exciting renovation to a loyal client: a family of 6 that has called this Highland Park house, “home” for over 25 years. This relationship began in 2017 when we designed their living room, girls’ bedrooms, powder room, and in-home office. We were thrilled when they entrusted us again with their kitchen, family room, dining room, and laundry area design. Their first floor became our JSDG playground…
Our priority was to bring fresh, flowing energy to the family’s first floor. We started by removing partial walls to create a more open floor plan and transformed a once huge fireplace into a modern bar set up. We reconfigured a stunning, ventless fireplace and oriented it floor to ceiling tile in the family room. Our second priority was to create an outdoor space for safe socializing during the pandemic, as we executed this project during the thick of it. We designed the entire outdoor area with the utmost intention and consulted on the gorgeous outdoor paint selections. Stay tuned for photos of this outdoors space on the site soon!
Overall, this project was a true labor of love. We are grateful to again bring beauty, flow and function to this beloved client’s warm home.
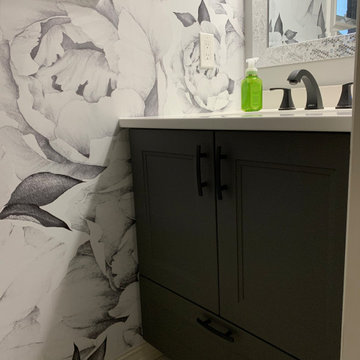
Small powder with lots of POP! The client fell in love with the wall paper and the rest came together. Sometimes there is that one thing that you just have to use, well in this case it was the wallpaper. It gives lots of character and simple items in this powder room are the accents to it. Love designing unique spaces!

Luxury powder room with graphic wallpaper and blue cabinets.
Photo of a medium sized contemporary cloakroom in Minneapolis with flat-panel cabinets, blue cabinets, a two-piece toilet, grey walls, medium hardwood flooring, a submerged sink, marble worktops, brown floors, grey worktops, a built in vanity unit and wallpapered walls.
Photo of a medium sized contemporary cloakroom in Minneapolis with flat-panel cabinets, blue cabinets, a two-piece toilet, grey walls, medium hardwood flooring, a submerged sink, marble worktops, brown floors, grey worktops, a built in vanity unit and wallpapered walls.
Contemporary Cloakroom with Wallpapered Walls Ideas and Designs
5