Contemporary Dining Room with a Vaulted Ceiling Ideas and Designs
Refine by:
Budget
Sort by:Popular Today
1 - 20 of 597 photos
Item 1 of 3
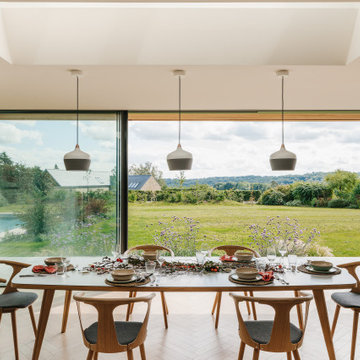
Contemporary dining room in Wiltshire with beige walls, light hardwood flooring, beige floors and a vaulted ceiling.

Design ideas for a medium sized contemporary kitchen/dining room in Other with medium hardwood flooring, brown floors and a vaulted ceiling.
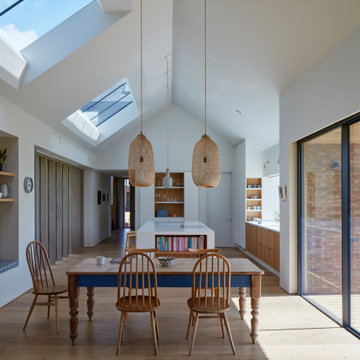
All photography by James Brittain
Design ideas for a contemporary open plan dining room in Hertfordshire with white walls, light hardwood flooring, beige floors and a vaulted ceiling.
Design ideas for a contemporary open plan dining room in Hertfordshire with white walls, light hardwood flooring, beige floors and a vaulted ceiling.

Design ideas for a contemporary dining room in Other with grey walls, light hardwood flooring, beige floors, a vaulted ceiling and wainscoting.

We fully furnished this open concept Dining Room with an asymmetrical wood and iron base table by Taracea at its center. It is surrounded by comfortable and care-free stain resistant fabric seat dining chairs. Above the table is a custom onyx chandelier commissioned by the architect Lake Flato.
We helped find the original fine artwork for our client to complete this modern space and add the bold colors this homeowner was seeking as the pop to this neutral toned room. This large original art is created by Tess Muth, San Antonio, TX.

This is an example of a contemporary dining room in Portland with white walls, light hardwood flooring, a standard fireplace, beige floors, a vaulted ceiling and a wood ceiling.

Inspiration for a contemporary open plan dining room in Austin with white walls, light hardwood flooring, beige floors, exposed beams, a vaulted ceiling and a wood ceiling.

Custom lake living at its finest, this Michigan property celebrates family living with contemporary spaces that embrace entertaining, sophistication, and fine living. The property embraces its location, nestled amongst the woods, and looks out towards an expansive lake.

Photo of a large contemporary enclosed dining room in Other with white walls, medium hardwood flooring, a standard fireplace, a metal fireplace surround, brown floors, exposed beams, a vaulted ceiling and a wood ceiling.

Design ideas for a large contemporary kitchen/dining room in New York with grey walls, dark hardwood flooring, black floors and a vaulted ceiling.
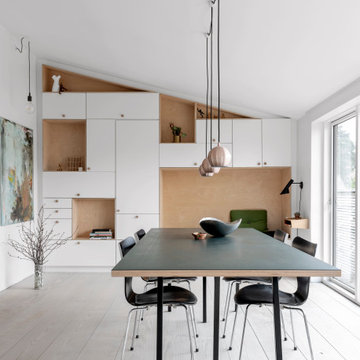
Contemporary dining room in Aarhus with white walls, light hardwood flooring, beige floors and a vaulted ceiling.

Garden extension with high ceiling heights as part of the whole house refurbishment project. Extensions and a full refurbishment to a semi-detached house in East London.
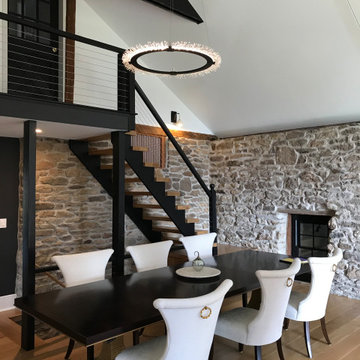
Barn Conversion. Unique blend of ultra modern design complementing 200 year old barn
This is an example of a large contemporary open plan dining room in Philadelphia with light hardwood flooring and a vaulted ceiling.
This is an example of a large contemporary open plan dining room in Philadelphia with light hardwood flooring and a vaulted ceiling.
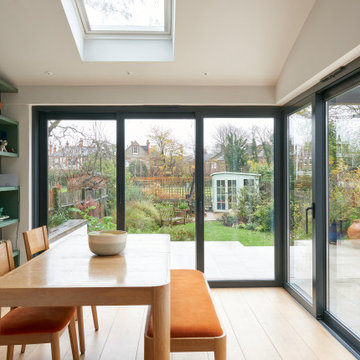
Photo of a contemporary dining room in London with white walls, light hardwood flooring, beige floors and a vaulted ceiling.
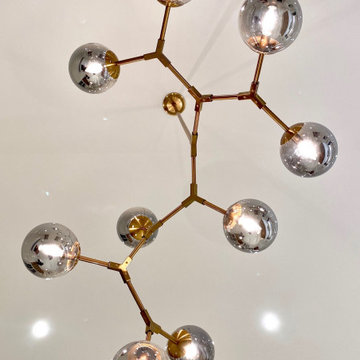
This open plan great room with it's 11' ceilings was designed to still have an intimate feel with areas of interest to relax and display the clients love of art, literature and wine. The dining area with its open fireplace is the perfect place to enjoy a cosy dinner.

This LVP driftwood-inspired design balances overcast grey hues with subtle taupes. A smooth, calming style with a neutral undertone that works with all types of decor. With the Modin Collection, we have raised the bar on luxury vinyl plank. The result is a new standard in resilient flooring. Modin offers true embossed in register texture, a low sheen level, a rigid SPC core, an industry-leading wear layer, and so much more.
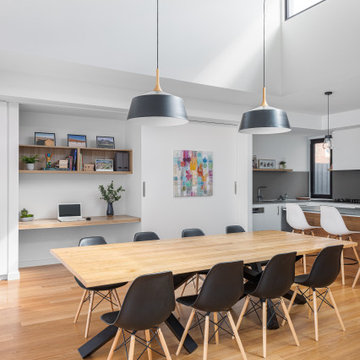
Design ideas for a contemporary dining room in Melbourne with white walls, medium hardwood flooring, brown floors and a vaulted ceiling.

Design ideas for a contemporary dining room in London with beige walls, concrete flooring, multi-coloured floors, a vaulted ceiling and wood walls.

The public area is split into 4 overlapping spaces, centrally separated by the kitchen. Here is a view of the dining hall, looking into the kitchen.
Inspiration for a large contemporary open plan dining room in New York with white walls, concrete flooring, grey floors, a vaulted ceiling and wood walls.
Inspiration for a large contemporary open plan dining room in New York with white walls, concrete flooring, grey floors, a vaulted ceiling and wood walls.

Rodwin Architecture & Skycastle Homes
Location: Boulder, Colorado, USA
Interior design, space planning and architectural details converge thoughtfully in this transformative project. A 15-year old, 9,000 sf. home with generic interior finishes and odd layout needed bold, modern, fun and highly functional transformation for a large bustling family. To redefine the soul of this home, texture and light were given primary consideration. Elegant contemporary finishes, a warm color palette and dramatic lighting defined modern style throughout. A cascading chandelier by Stone Lighting in the entry makes a strong entry statement. Walls were removed to allow the kitchen/great/dining room to become a vibrant social center. A minimalist design approach is the perfect backdrop for the diverse art collection. Yet, the home is still highly functional for the entire family. We added windows, fireplaces, water features, and extended the home out to an expansive patio and yard.
The cavernous beige basement became an entertaining mecca, with a glowing modern wine-room, full bar, media room, arcade, billiards room and professional gym.
Bathrooms were all designed with personality and craftsmanship, featuring unique tiles, floating wood vanities and striking lighting.
This project was a 50/50 collaboration between Rodwin Architecture and Kimball Modern
Contemporary Dining Room with a Vaulted Ceiling Ideas and Designs
1