Contemporary Dining Room with Black Floors Ideas and Designs
Refine by:
Budget
Sort by:Popular Today
81 - 100 of 573 photos
Item 1 of 3
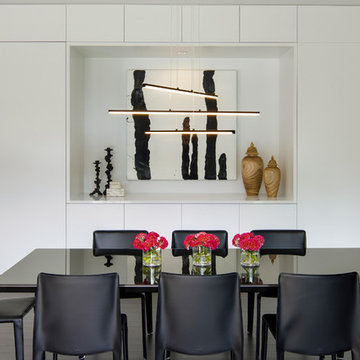
Space Crafting
Contemporary open plan dining room in Minneapolis with dark hardwood flooring, white walls and black floors.
Contemporary open plan dining room in Minneapolis with dark hardwood flooring, white walls and black floors.
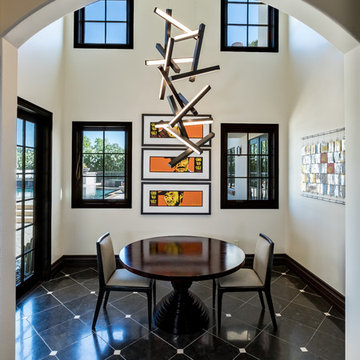
Enjoy your morning coffee in this dramatic breakfast noon featuring an 84" sculptural LED chandelier, striking artwork and a resort-like view.
This is an example of a large contemporary kitchen/dining room in Phoenix with beige walls, limestone flooring and black floors.
This is an example of a large contemporary kitchen/dining room in Phoenix with beige walls, limestone flooring and black floors.
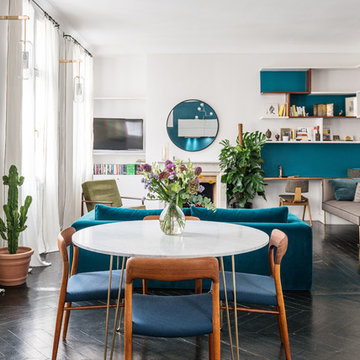
Situé au 4ème et 5ème étage, ce beau duplex est mis en valeur par sa luminosité. En contraste aux murs blancs, le parquet hausmannien en pointe de Hongrie a été repeint en noir, ce qui lui apporte une touche moderne. Dans le salon / cuisine ouverte, la grande bibliothèque d’angle a été dessinée et conçue sur mesure en bois de palissandre, et sert également de bureau.
La banquette également dessinée sur mesure apporte un côté cosy et très chic avec ses pieds en laiton.
La cuisine sans poignée, sur fond bleu canard, a un plan de travail en granit avec des touches de cuivre.
A l’étage, le bureau accueille un grand plan de travail en chêne massif, avec de grandes étagères peintes en vert anglais. La chambre parentale, très douce, est restée dans les tons blancs.
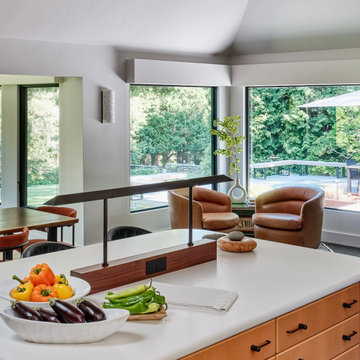
•the windows were enlarged to capture the nearly 360º views of the gardens and water feature, just beyond
Interior features:
• the kitchen/sunroom dining area were reconfigured. A wall was removed between the sunroom and kitchen to create a more open floor plan. The space now consists of a living room/kitchen/dining/sitting area. The dining table was custom designed to fit the space. A custom made light was designed into the large island to avoid overhead lighting and to add a convenient electrical outlet
• a new wall was designed into the kitchen cabinetry to accommodate a second sink, open shelves to display barware and to create a divide between the kitchen and the terrace entry
• the kitchen was cavernous. Adding the new wall and a fabric paneled drop ceiling created a more comfortable, welcoming space with much better acoustics
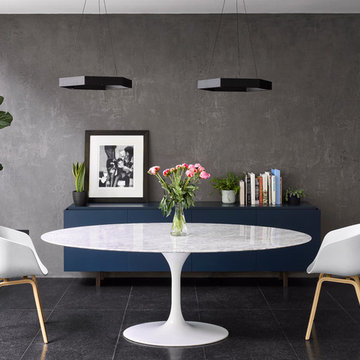
Will Pryce
Photo of a contemporary dining room in London with grey walls and black floors.
Photo of a contemporary dining room in London with grey walls and black floors.
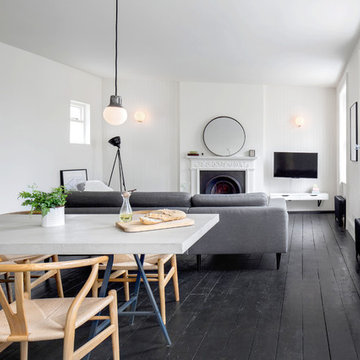
Juliet Murphy
Inspiration for a medium sized contemporary open plan dining room in London with white walls, dark hardwood flooring, black floors, a standard fireplace and a plastered fireplace surround.
Inspiration for a medium sized contemporary open plan dining room in London with white walls, dark hardwood flooring, black floors, a standard fireplace and a plastered fireplace surround.
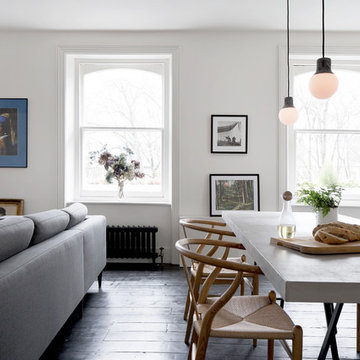
Juliet Murphy
Medium sized contemporary open plan dining room in London with white walls, dark hardwood flooring and black floors.
Medium sized contemporary open plan dining room in London with white walls, dark hardwood flooring and black floors.
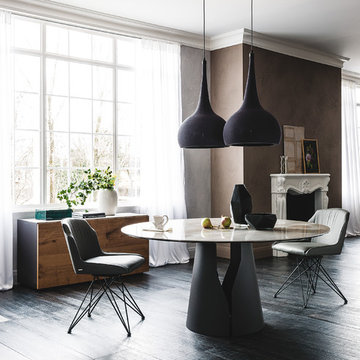
Giano Keramik Dining Table is precisely what is needed to make any dining room the center of attention. Featuring an ideal balance between high design, sophisticated materials and convenience of daily use, Giano Keramik Dining Table is manufactured in Italy by Cattelan Italia and designed by Manzoni and Tapinassi.
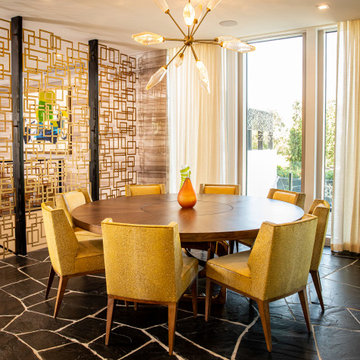
This is an example of a medium sized contemporary open plan dining room in Salt Lake City with white walls and black floors.
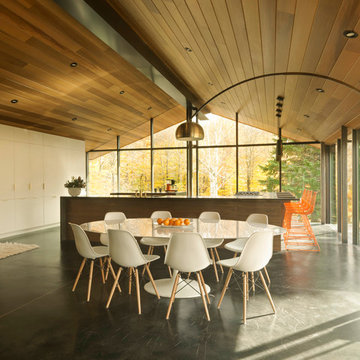
A full renovation of a 5,000 sq ft. Ski Home in Stowe, Vermont.
Photo of a contemporary dining room in Burlington with beige walls, concrete flooring, a standard fireplace, a stone fireplace surround and black floors.
Photo of a contemporary dining room in Burlington with beige walls, concrete flooring, a standard fireplace, a stone fireplace surround and black floors.
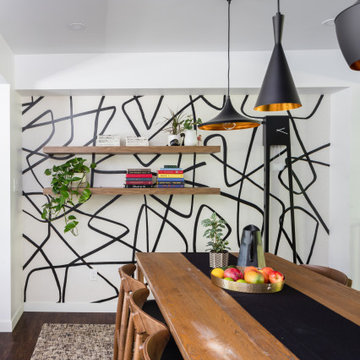
This is an example of a contemporary kitchen/dining room in Vancouver with white walls, dark hardwood flooring, black floors and exposed beams.
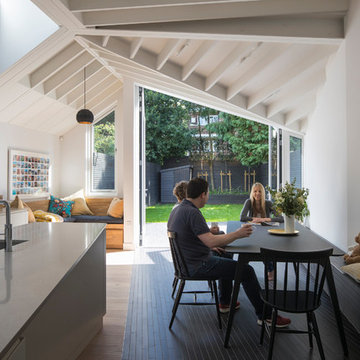
Dining space and kitchen looking towards garden.
Photograph © Tim Crocker
This is an example of a medium sized contemporary kitchen/dining room in London with white walls, porcelain flooring and black floors.
This is an example of a medium sized contemporary kitchen/dining room in London with white walls, porcelain flooring and black floors.
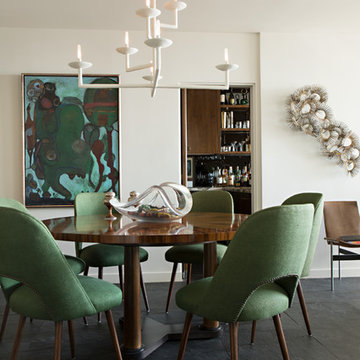
Inspiration for a contemporary dining room in Orange County with white walls and black floors.
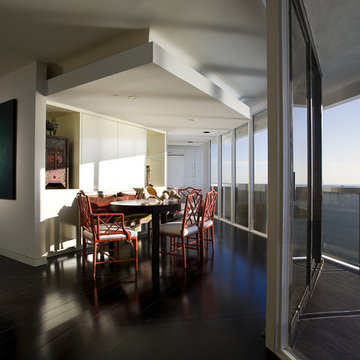
Photo of a contemporary dining room in Miami with white walls, dark hardwood flooring and black floors.
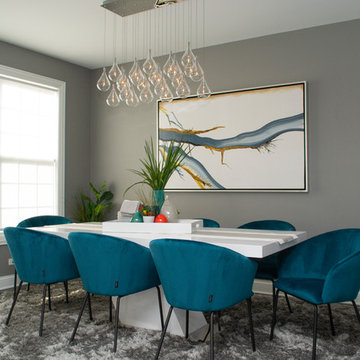
Photo of a medium sized contemporary enclosed dining room in Chicago with grey walls, dark hardwood flooring, no fireplace and black floors.
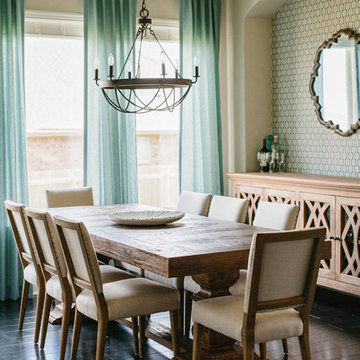
A farmhouse coastal styled home located in the charming neighborhood of Pflugerville. We merged our client's love of the beach with rustic elements which represent their Texas lifestyle. The result is a laid-back interior adorned with distressed woods, light sea blues, and beach-themed decor. We kept the furnishings tailored and contemporary with some heavier case goods- showcasing a touch of traditional. Our design even includes a separate hangout space for the teenagers and a cozy media for everyone to enjoy! The overall design is chic yet welcoming, perfect for this energetic young family.
Project designed by Sara Barney’s Austin interior design studio BANDD DESIGN. They serve the entire Austin area and its surrounding towns, with an emphasis on Round Rock, Lake Travis, West Lake Hills, and Tarrytown.
For more about BANDD DESIGN, click here: https://bandddesign.com/
To learn more about this project, click here: https://bandddesign.com/moving-water/
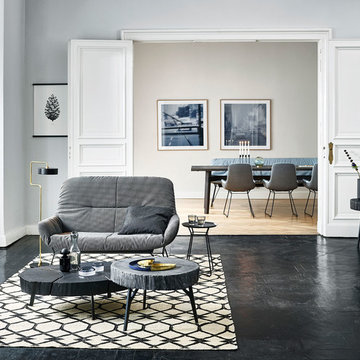
Zum sinnlichen Erlebnis wird der Stuhl beim Hinsetzen: die Innenpolsterung schmiegt sich wie ein flauschiges Kissen in die Sitzschale und offenbart seinen weichen Kern.
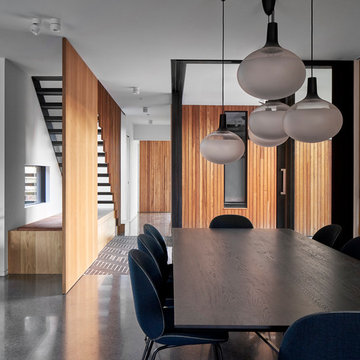
Photo of a contemporary dining room in Melbourne with concrete flooring, a corner fireplace, a concrete fireplace surround and black floors.
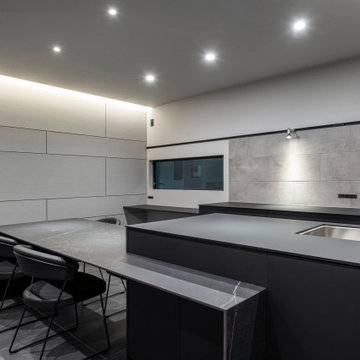
Design ideas for a medium sized contemporary kitchen/dining room in Tokyo Suburbs with grey walls, ceramic flooring, no fireplace, black floors, a wallpapered ceiling, wallpapered walls and feature lighting.
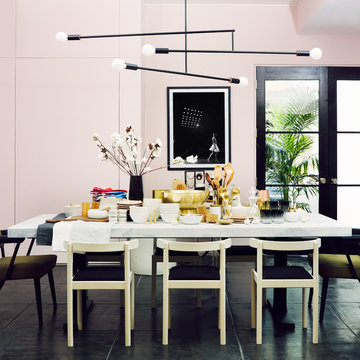
Design ideas for a contemporary dining room in Los Angeles with pink walls and black floors.
Contemporary Dining Room with Black Floors Ideas and Designs
5