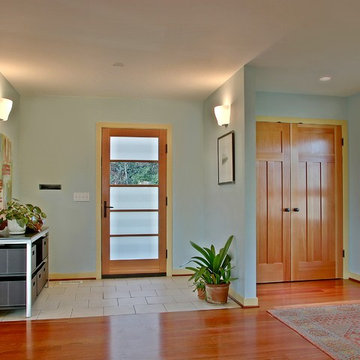Contemporary Entrance with Blue Walls Ideas and Designs
Refine by:
Budget
Sort by:Popular Today
101 - 120 of 836 photos
Item 1 of 3
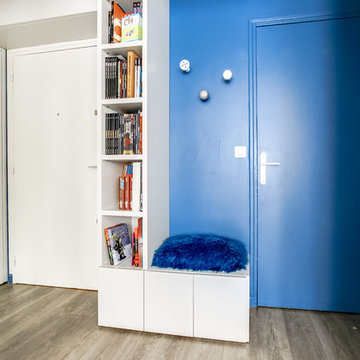
En partie basse, les rangements pour les chaussures et quelques patères rigolotes pour les manteaux contrastées par un mur bleu !
Photo of a medium sized contemporary foyer in Paris with blue walls, vinyl flooring and a pivot front door.
Photo of a medium sized contemporary foyer in Paris with blue walls, vinyl flooring and a pivot front door.
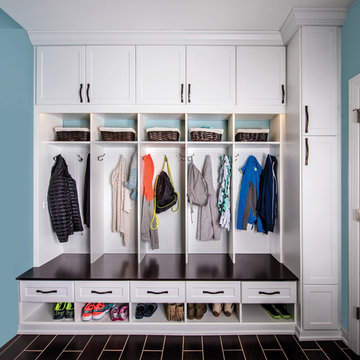
Large contemporary entrance in Minneapolis with blue walls, ceramic flooring and brown floors.
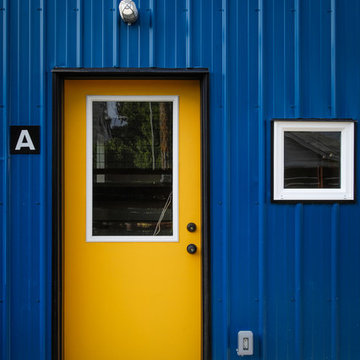
photo by Michael Haywood
Design ideas for a small contemporary front door in Other with blue walls, concrete flooring, a single front door and a yellow front door.
Design ideas for a small contemporary front door in Other with blue walls, concrete flooring, a single front door and a yellow front door.
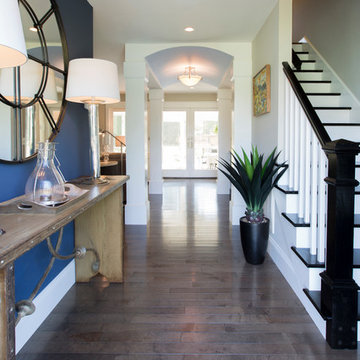
Studio C. Design & Photography
Photo of a medium sized contemporary foyer in Other with blue walls, dark hardwood flooring, a single front door and brown floors.
Photo of a medium sized contemporary foyer in Other with blue walls, dark hardwood flooring, a single front door and brown floors.

Design ideas for a medium sized contemporary foyer in Paris with blue walls, ceramic flooring, a double front door, a blue front door, blue floors and wainscoting.
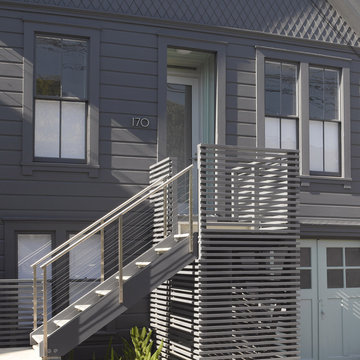
Detail at at front entry. Slatted wall hides trash containers below stair.
Photographed by Ken Gutmaker
This is an example of a medium sized contemporary front door in San Francisco with a single front door, a glass front door and blue walls.
This is an example of a medium sized contemporary front door in San Francisco with a single front door, a glass front door and blue walls.
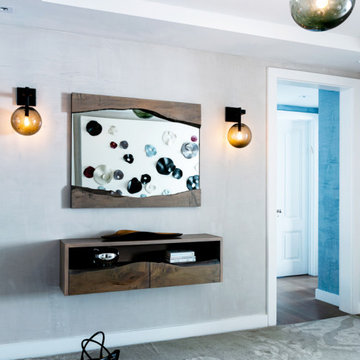
Our NYC studio designed this sleek city home for empty nesters who entertain regularly. This elegant home is all about mixing comfort and elegance with functionality and purpose. The living room is an elegant area with a comfortable sectional and chairs complemented with an artistic circular table and a neutral-hued rug. The kitchen is compact but functional. The dining room features minimal decor with a sleek table and chairs, a floating console, and abstract artwork flanked by metal and glass wall lights.
Our interior design team ensured there was enough room to accommodate visiting family and friends by using rooms and objects to serve a dual purpose. In addition to the calming-hued, elegant guest room, the study can also convert into a guest room with a state-of-the-art Murphy bed. The master bedroom and bathroom are bathed in luxury and comfort. The entire home is elevated with gorgeous textile and hand-blown glass sculptural artistic light pieces created by our custom lighting expert.
---
Project completed by New York interior design firm Betty Wasserman Art & Interiors, which serves New York City, as well as across the tri-state area and in The Hamptons.
For more about Betty Wasserman, click here: https://www.bettywasserman.com/
To learn more about this project, click here: https://www.bettywasserman.com/spaces/nyc-west-side-design-renovation/
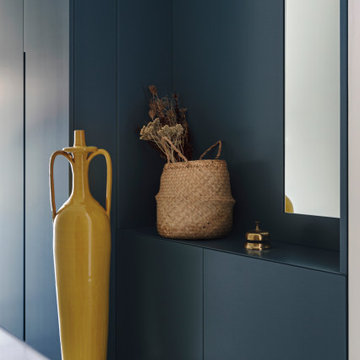
il mobile del corridoio inizia nella parte d'ingresso della casa in una nicchia; svuota tasche e specchio, il colore del mobile è un blu ottanio in contrasto con la resina a terra color grigio
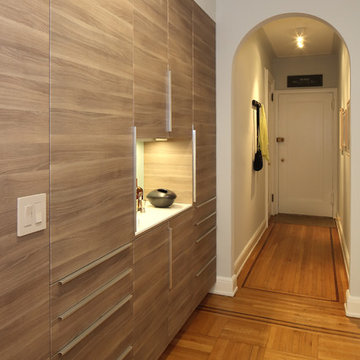
Susan Fisher Photography
We used the Entry area to create a dry bar with pantry and dish storage. Ikea cabinets made it a very cost effective solution to the small New York apartment storage problem!
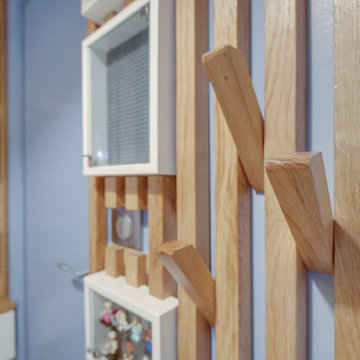
Une solution sur mesure pour apporter personnalité et originalité à cette entrée.
Les patères sont amovibles et peuvent basculer à l'intérieur de la clairevoie lorsqu'il n'y a rien à suspendre.
Les vitrines viendront accueillir la collection de lego du propriétaire. Un tiroir pour ranger les petits effets et un meuble à chaussures ont également été intégrés à l'ensemble.
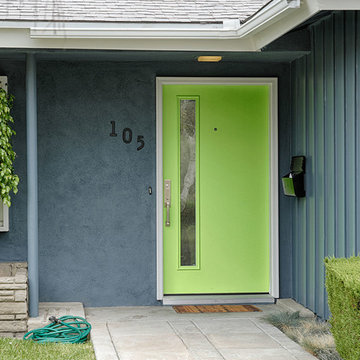
Contemporary Single 42 inch Fiberglass Entry Door. Therma Tru "Pulse" Model S1LXC smooth skin with chord glass insert. Emtek Davos satin nickel. Installed in Upland, CA home.
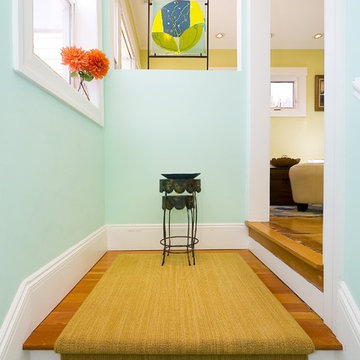
blue, eclectic
This is an example of a contemporary entrance in San Francisco with blue walls and medium hardwood flooring.
This is an example of a contemporary entrance in San Francisco with blue walls and medium hardwood flooring.
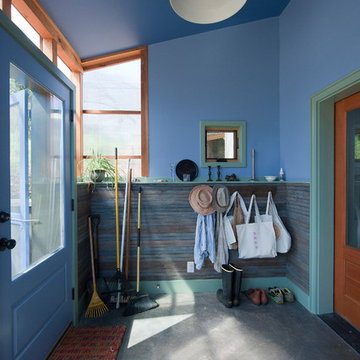
Medium sized contemporary vestibule in Atlanta with blue walls, concrete flooring, a single front door, a blue front door and grey floors.
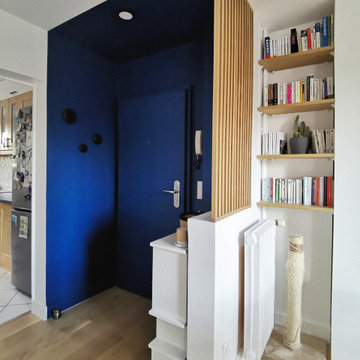
Small contemporary foyer in Paris with blue walls, light hardwood flooring, a single front door and a blue front door.
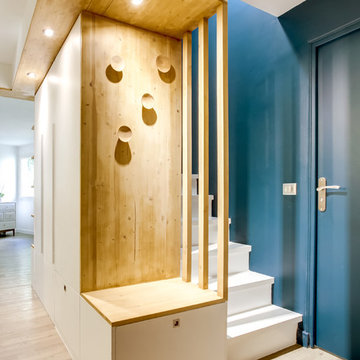
Création d'un meuble d'entrée sur mesure.
Banc avec tiroir et patères bois.
Photographie : Marine Pinard Shoootin
Design ideas for a medium sized contemporary foyer in Paris with blue walls and lino flooring.
Design ideas for a medium sized contemporary foyer in Paris with blue walls and lino flooring.
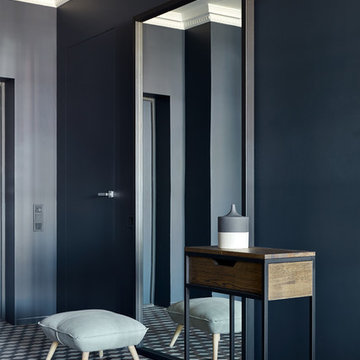
Design ideas for a contemporary entrance in Moscow with blue walls, multi-coloured floors, a single front door and a blue front door.
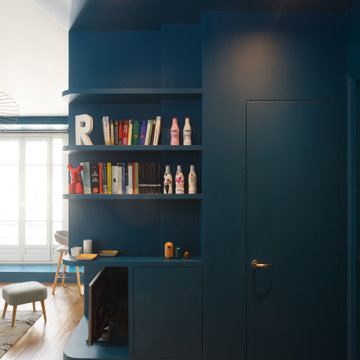
This is an example of a small contemporary vestibule in Paris with blue walls, light hardwood flooring, a single front door, a blue front door and a drop ceiling.
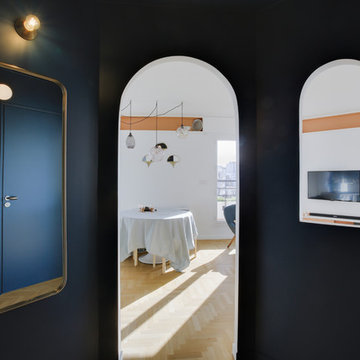
Inspiration for a small contemporary vestibule in Le Havre with blue walls, light hardwood flooring, a single front door and a blue front door.
Contemporary Entrance with Blue Walls Ideas and Designs
6

