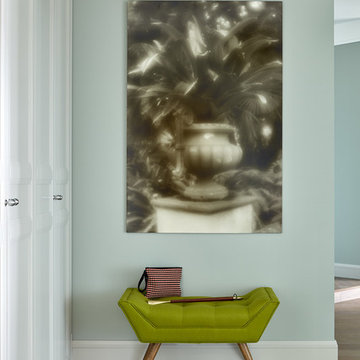Contemporary Entrance with Blue Walls Ideas and Designs
Refine by:
Budget
Sort by:Popular Today
121 - 140 of 834 photos
Item 1 of 3
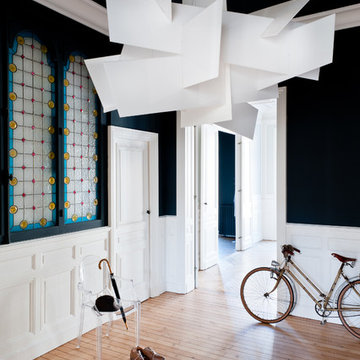
photographe Julien Fernandez
Large contemporary foyer in Bordeaux with blue walls, light hardwood flooring, a single front door, a white front door and brown floors.
Large contemporary foyer in Bordeaux with blue walls, light hardwood flooring, a single front door, a white front door and brown floors.
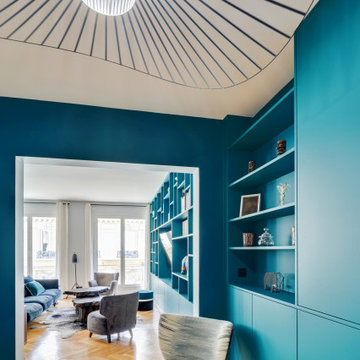
Le projet :
Un appartement familial de 135m2 des années 80 sans style ni charme, avec une petite cuisine isolée et désuète bénéficie d’une rénovation totale au style affirmé avec une grande cuisine semi ouverte sur le séjour, un véritable espace parental, deux chambres pour les enfants avec salle de bains et bureau indépendant.
Notre solution :
Nous déposons les cloisons en supprimant une chambre qui était attenante au séjour et ainsi bénéficier d’un grand volume pour la pièce à vivre avec une cuisine semi ouverte de couleur noire, séparée du séjour par des verrières.
Une crédence en miroir fumé renforce encore la notion d’espace et une banquette sur mesure permet d’ajouter un coin repas supplémentaire souhaité convivial et simple pour de jeunes enfants.
Le salon est entièrement décoré dans les tons bleus turquoise avec une bibliothèque monumentale de la même couleur, prolongée jusqu’à l’entrée grâce à un meuble sur mesure dissimulant entre autre le tableau électrique. Le grand canapé en velours bleu profond configure l’espace salon face à la bibliothèque alors qu’une grande table en verre est entourée de chaises en velours turquoise sur un tapis graphique du même camaïeu.
Nous avons condamné l’accès entre la nouvelle cuisine et l’espace nuit placé de l’autre côté d’un mur porteur. Nous avons ainsi un grand espace parental avec une chambre et une salle de bains lumineuses. Un carrelage mural blanc est posé en chevrons, et la salle de bains intégre une grande baignoire double ainsi qu’une douche à l’italienne. Celle-ci bénéficie de lumière en second jour grâce à une verrière placée sur la cloison côté chambre. Nous avons créé un dressing en U, fermé par une porte coulissante de type verrière.
Les deux chambres enfants communiquent directement sur une salle de bains aux couleurs douces et au carrelage graphique.
L’ancienne cuisine, placée près de l’entrée est aménagée en chambre d’amis-bureau avec un canapé convertible et des rangements astucieux.
Le style :
L’appartement joue les contrastes et ose la couleur dans les espaces à vivre avec un joli bleu turquoise associé à un noir graphique affirmé sur la cuisine, le carrelage au sol et les verrières. Les espaces nuit jouent d’avantage la sobriété dans des teintes neutres. L’ensemble allie style et simplicité d’usage, en accord avec le mode de vie de cette famille parisienne très active avec de jeunes enfants.
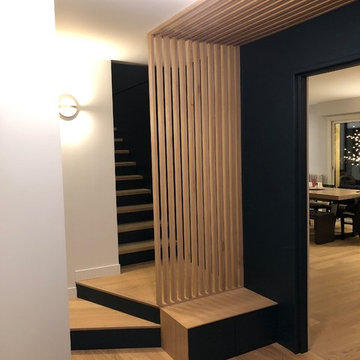
Design ideas for a medium sized contemporary vestibule in Paris with blue walls, light hardwood flooring and beige floors.
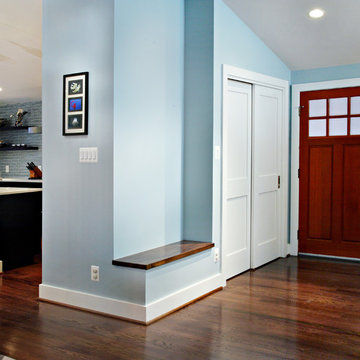
Kitchen open to living and dining areas.
Photo of a small contemporary front door in DC Metro with a single front door, a medium wood front door, blue walls and dark hardwood flooring.
Photo of a small contemporary front door in DC Metro with a single front door, a medium wood front door, blue walls and dark hardwood flooring.
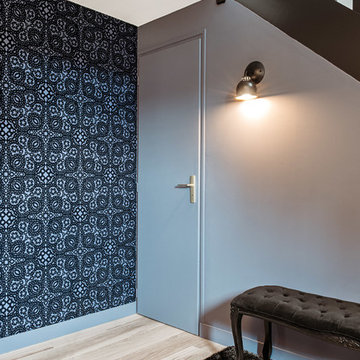
Conception : Lydie Pineau, Kiosque Déco -
Photographe : Caroline Morin
Inspiration for a contemporary entrance in Nantes with blue walls.
Inspiration for a contemporary entrance in Nantes with blue walls.
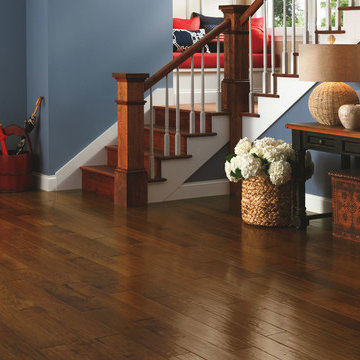
Design ideas for a medium sized contemporary foyer in Tampa with blue walls, medium hardwood flooring, a single front door, a dark wood front door and brown floors.
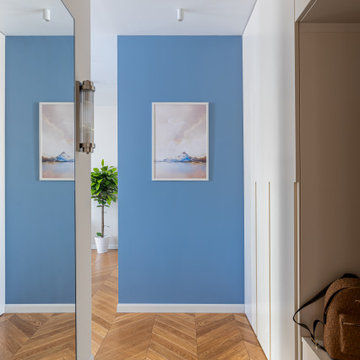
Прихожая в проекте 3-комнатной квартиры в Москве. Пространство небольшой прихожей визуально раздвигается благодаря большому зеркалу.
This is an example of a contemporary entrance in Moscow with blue walls and porcelain flooring.
This is an example of a contemporary entrance in Moscow with blue walls and porcelain flooring.
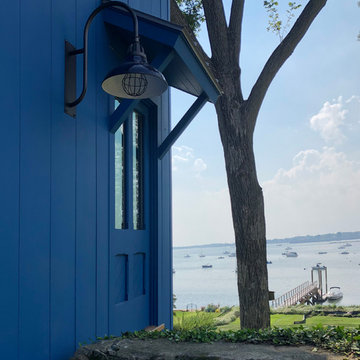
Photo of a medium sized contemporary front door in Other with blue walls, concrete flooring, a single front door, a blue front door and grey floors.
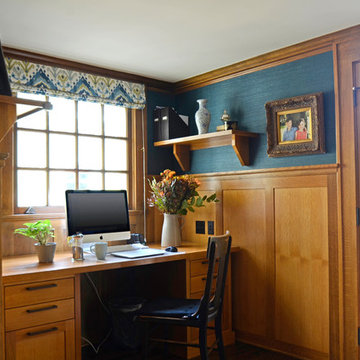
This is an example of a medium sized contemporary boot room in Portland with blue walls, dark hardwood flooring, a single front door, a medium wood front door and brown floors.
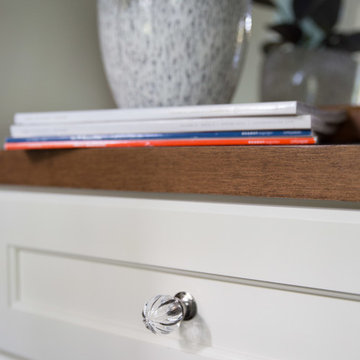
Project by Wiles Design Group. Their Cedar Rapids-based design studio serves the entire Midwest, including Iowa City, Dubuque, Davenport, and Waterloo, as well as North Missouri and St. Louis.
For more about Wiles Design Group, see here: https://wilesdesigngroup.com/
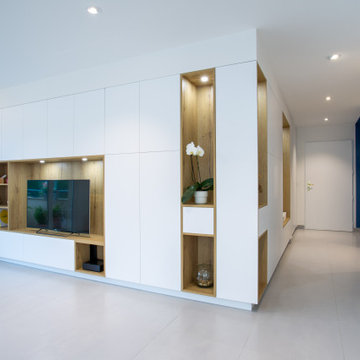
Angle de vue permettant d'apercevoir la partie entrée de la composition et la partie télé
This is an example of a large contemporary foyer in Lyon with blue walls, ceramic flooring, a single front door, a white front door, grey floors and a coffered ceiling.
This is an example of a large contemporary foyer in Lyon with blue walls, ceramic flooring, a single front door, a white front door, grey floors and a coffered ceiling.
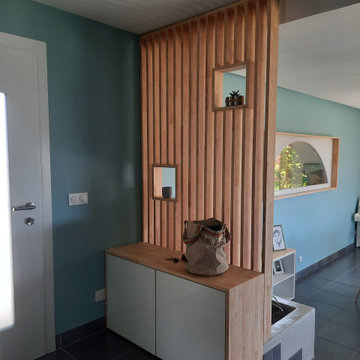
Medium sized contemporary front door in Grenoble with blue walls, ceramic flooring, a single front door, a white front door and grey floors.
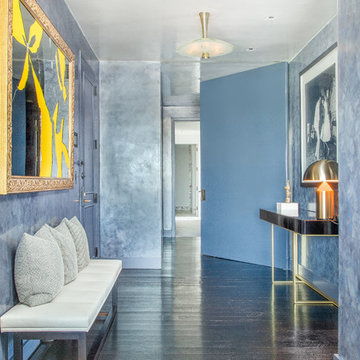
Tim Waltman
Contemporary vestibule in New York with blue walls, dark hardwood flooring, a single front door, a blue front door and brown floors.
Contemporary vestibule in New York with blue walls, dark hardwood flooring, a single front door, a blue front door and brown floors.
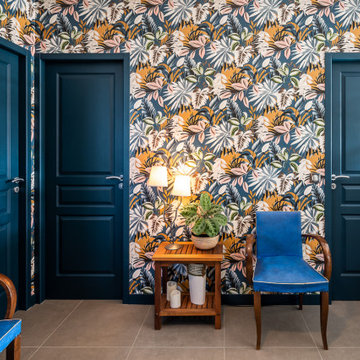
Inspiration for a large contemporary foyer in Lyon with blue walls, ceramic flooring, a single front door, a grey front door and grey floors.
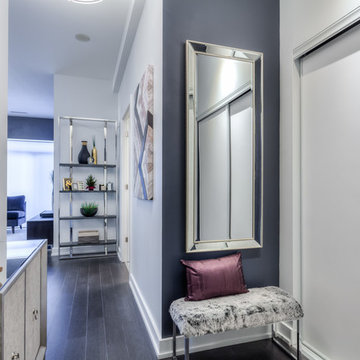
Small contemporary foyer in Toronto with blue walls, dark hardwood flooring, a single front door and a brown front door.
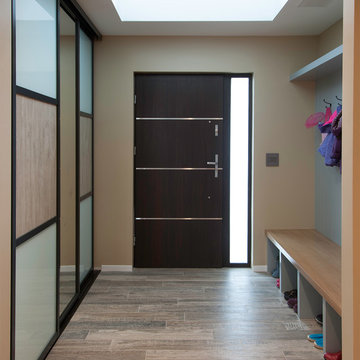
Photo by Arnona Oren
Inspiration for a medium sized contemporary foyer in San Francisco with blue walls, porcelain flooring, a single front door and a dark wood front door.
Inspiration for a medium sized contemporary foyer in San Francisco with blue walls, porcelain flooring, a single front door and a dark wood front door.

The best features of this loft were formerly obscured by its worst. While the apartment has a rich history—it’s located in a former bike factory, it lacked a cohesive floor plan that allowed any substantive living space.
A retired teacher rented out the loft for 10 years before an unexpected fire in a lower apartment necessitated a full building overhaul. He jumped at the chance to renovate the apartment and asked InSitu to design a remodel to improve how it functioned and elevate the interior. We created a plan that reorganizes the kitchen and dining spaces, integrates abundant storage, and weaves in an understated material palette that better highlights the space’s cool industrial character.
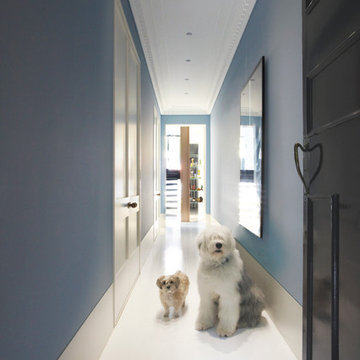
Tusculum Residence entry from street. Renovation of existing structure leading to new build at rear. Architect William Smart
This is an example of a contemporary hallway in Sydney with blue walls, a single front door, a black front door and white floors.
This is an example of a contemporary hallway in Sydney with blue walls, a single front door, a black front door and white floors.
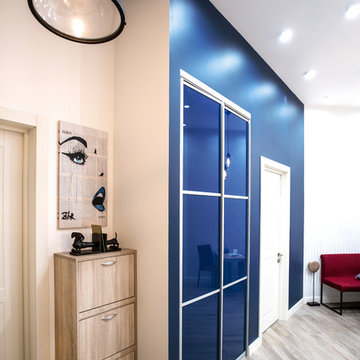
Марк Кожура
This is an example of a small contemporary entrance in Moscow with blue walls, porcelain flooring, a single front door and a light wood front door.
This is an example of a small contemporary entrance in Moscow with blue walls, porcelain flooring, a single front door and a light wood front door.
Contemporary Entrance with Blue Walls Ideas and Designs
7
