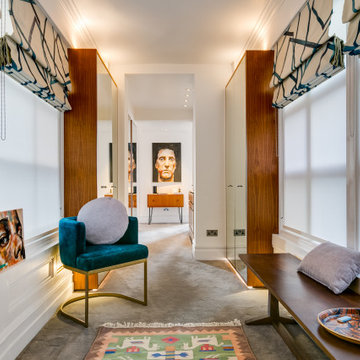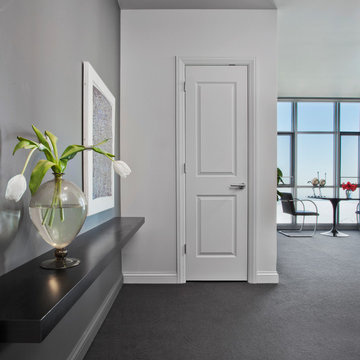Contemporary Entrance with Carpet Ideas and Designs
Refine by:
Budget
Sort by:Popular Today
21 - 40 of 182 photos
Item 1 of 3
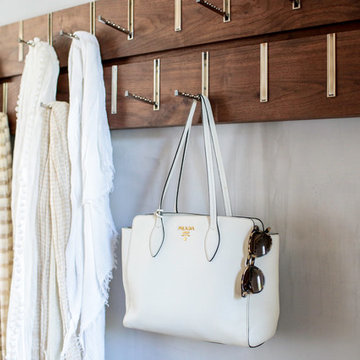
Modern luxury meets warm farmhouse in this Southampton home! Scandinavian inspired furnishings and light fixtures create a clean and tailored look, while the natural materials found in accent walls, casegoods, the staircase, and home decor hone in on a homey feel. An open-concept interior that proves less can be more is how we’d explain this interior. By accentuating the “negative space,” we’ve allowed the carefully chosen furnishings and artwork to steal the show, while the crisp whites and abundance of natural light create a rejuvenated and refreshed interior.
This sprawling 5,000 square foot home includes a salon, ballet room, two media rooms, a conference room, multifunctional study, and, lastly, a guest house (which is a mini version of the main house).
Project Location: Southamptons. Project designed by interior design firm, Betty Wasserman Art & Interiors. From their Chelsea base, they serve clients in Manhattan and throughout New York City, as well as across the tri-state area and in The Hamptons.
For more about Betty Wasserman, click here: https://www.bettywasserman.com/
To learn more about this project, click here: https://www.bettywasserman.com/spaces/southampton-modern-farmhouse/
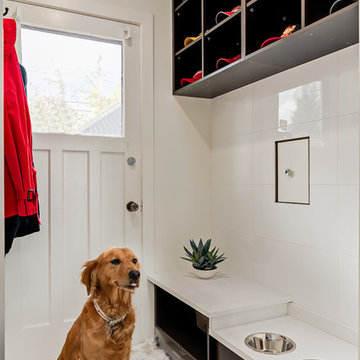
How could we resist including this one?
Inspiration for a medium sized contemporary boot room in Calgary with white walls and carpet.
Inspiration for a medium sized contemporary boot room in Calgary with white walls and carpet.
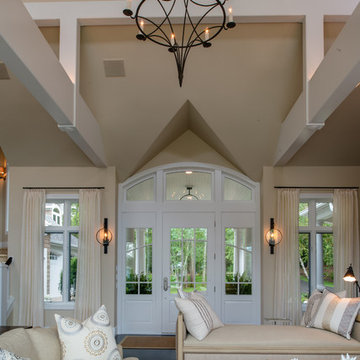
Phoenix Photographic
Inspiration for a large contemporary front door in Other with beige walls, a white front door, carpet, a single front door and multi-coloured floors.
Inspiration for a large contemporary front door in Other with beige walls, a white front door, carpet, a single front door and multi-coloured floors.
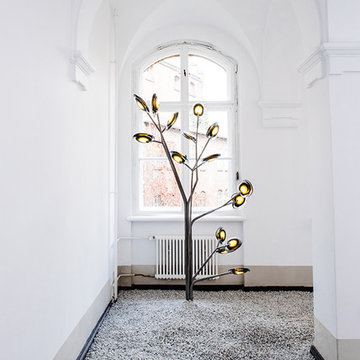
- 16 FLOOR LAMP. 16 is formed by sequentially pouring three separate layers of coloured, molten glass (in varying opacities) on a horizontal plane. Each layer responds to the indeterminate shape of the previous pour to create a uniquely layered whole. Two of these pieces are then attached and illuminated with an internal LED lamp. The finished 16 is visually complex: each separate colour layer is visible through the other layers, with light reflecting along the edges.
16.8: 75''5/8W.max x 37''1/8D.max x 67''H.
16.11: 90''1/2W.max x 41''3/4D.max x 63''3/4H.
16.16: 80''7/8W.max x 68''1/8D.max x 69''1/4H.
http://ow.ly/3znqwV
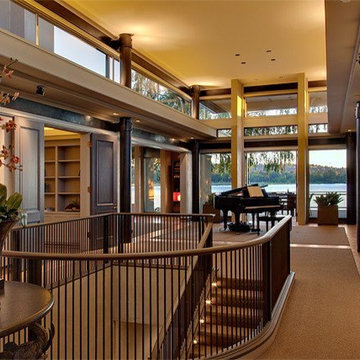
Inspiration for an expansive contemporary foyer in Seattle with beige walls and carpet.
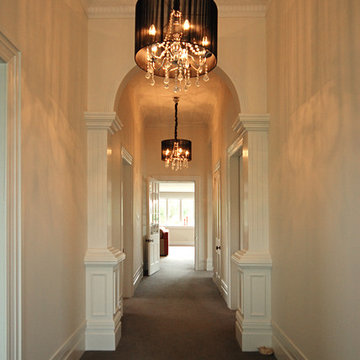
This is an example of a medium sized contemporary foyer in Auckland with carpet and white walls.
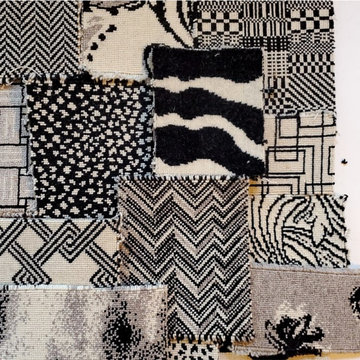
Pictured are all of our B&W stock carpet designs: Herringbone, Marble, Matrix, Paraquet, Cosmos, Zebra, Maze (Grey & White), Grid, Chain, Ziggy, Spray, Frequency, Galaxy, Shadow Flower... Save this post if you spot one of your favorites & contact us for more information. You can find all of these available throughout our Broadloom Running Lines & Collections page at the attached link!
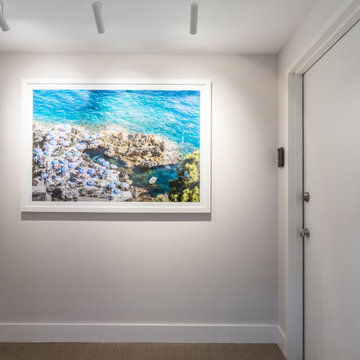
Photo of a small contemporary foyer in Miami with beige walls, carpet, a single front door, a white front door, beige floors and wallpapered walls.
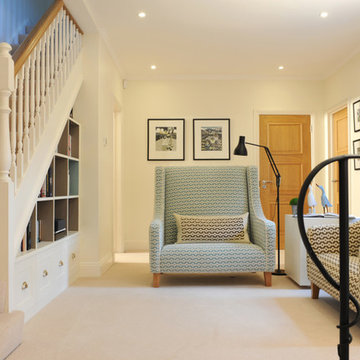
Photo of a medium sized contemporary foyer in West Midlands with white walls, carpet and beige floors.
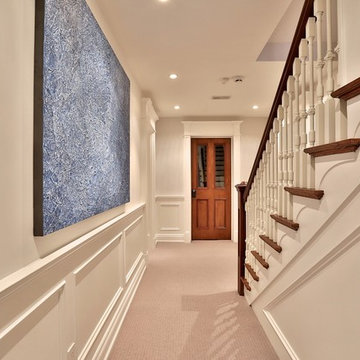
Design ideas for a medium sized contemporary front door in Toronto with white walls, carpet, a single front door and a medium wood front door.
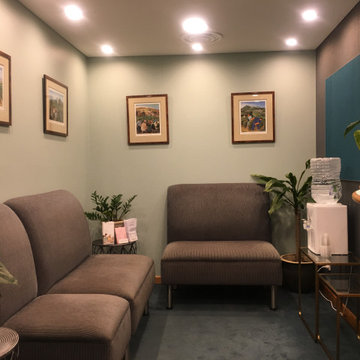
Refreshing this 20 year old medical suite focussed on selecting new wall finishes to complement the carpet and joinery. The existing furniture was a selection of much-loved family heirlooms, which we restored and reupholstered to give a new lease on life. We also came up with a cost-effective solution to refresh the chipped and worn reception counter without needing to completely replace it.
It was important to the client for the refurbishment to engender a sense of calm for patients and staff. Colour is a key factor in establishing mood and ambience, and we went for a refined palette featuring emerald, navy blue and tonal neutrals interspersed with natural timber grains and brassy metallic accents. These elements help establish and air of serenity amid the hustle of a busy hospital.
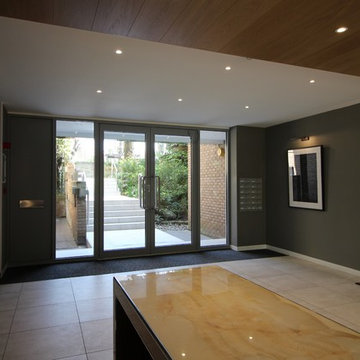
Reception of office block
This is an example of a medium sized contemporary vestibule in London with grey walls, carpet, a double front door, a metal front door and multi-coloured floors.
This is an example of a medium sized contemporary vestibule in London with grey walls, carpet, a double front door, a metal front door and multi-coloured floors.
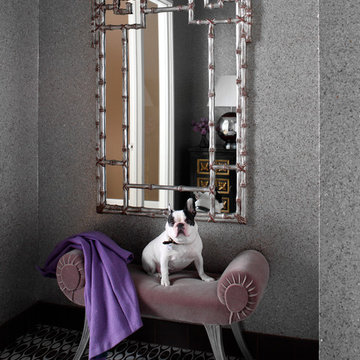
Inspiration for a medium sized contemporary hallway in New York with grey walls, carpet, a single front door and a glass front door.
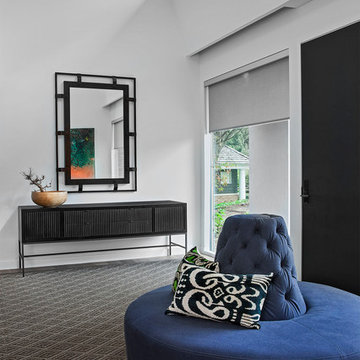
Beth Singer Photographer, Inc.
Inspiration for a medium sized contemporary front door in Detroit with white walls, carpet, a single front door, a black front door and brown floors.
Inspiration for a medium sized contemporary front door in Detroit with white walls, carpet, a single front door, a black front door and brown floors.
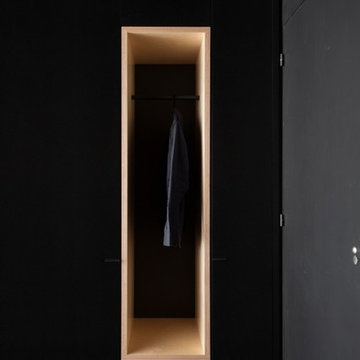
Entrée noire, conçue en contraste avec l'espace de vie et d'échanges, blanc. Absence volontaire de frontière physique pour se concentrer sur une frontière colorée.
Penderies sur-mesure intégrées, Façades en Valchromat noir (médium teinté masse), vernis, Aperçu de l'angle de cuisine ouverte sur le salon, même finition des façades et espace de travail (plan de travail en niche) en contreplaqué bouleau vernis.
Designer: Jeamichel Tarallo - Etats de Grace.
Collaboration Agencements entrée, cuisine et sdb; La C.s.t
Collaboration Mobilier: Osmose Le Bois.
Crédits photo: Yann Audino
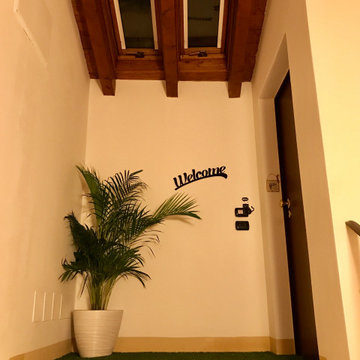
Photo of a small contemporary front door with white walls, carpet, a single front door, a medium wood front door, green floors and exposed beams.
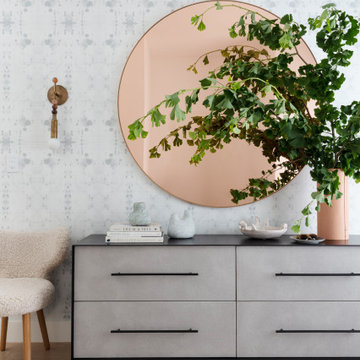
Notable decor elements include: Wing chair from Gestalt, Talisman sconce by Apparatus, Full Circle mirror by Bower, Bronson console by Croft House, Nairutya Wallpaper by Eskayel, Leather Revit vase by Jenni Kayne, Static and Spring Bulb by Pilar Wiley courtesy of Uprise Art , Origin Low Vessel by Kristin Victoria Barron from The Future Perfect, Glacier runner from Crosby Street Studios
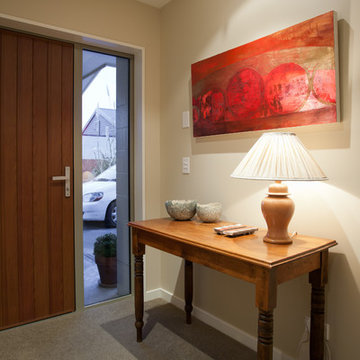
Medium sized contemporary front door in Christchurch with beige walls, carpet, a single front door and a medium wood front door.
Contemporary Entrance with Carpet Ideas and Designs
2
