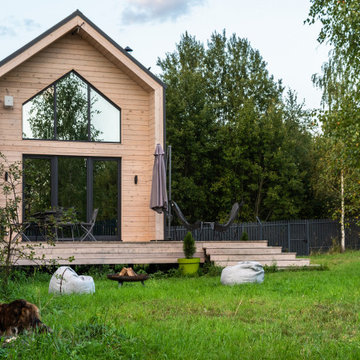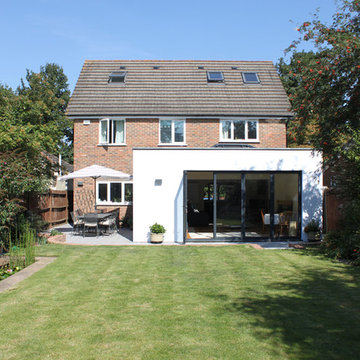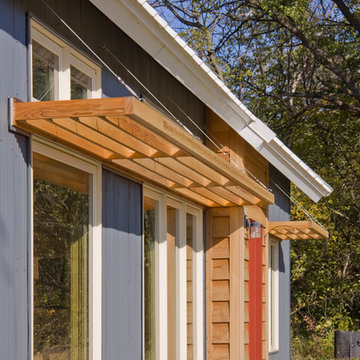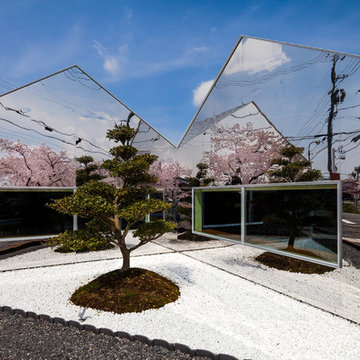Budget Contemporary House Exterior Ideas and Designs
Refine by:
Budget
Sort by:Popular Today
1 - 20 of 1,505 photos
Item 1 of 3

Large and gey contemporary two floor concrete detached house in Melbourne with a flat roof.
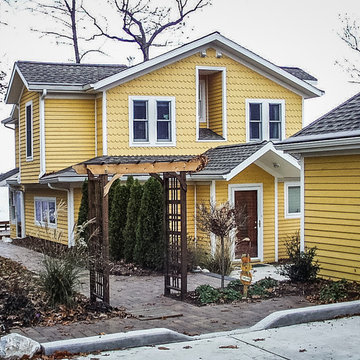
Photo of a small and yellow contemporary two floor detached house in Other with wood cladding, a pitched roof and a shingle roof.

Contemporary Rear Extension, Photo by David Butler
Design ideas for a medium sized and red contemporary two floor rear house exterior in Surrey with mixed cladding, a pitched roof and a shingle roof.
Design ideas for a medium sized and red contemporary two floor rear house exterior in Surrey with mixed cladding, a pitched roof and a shingle roof.
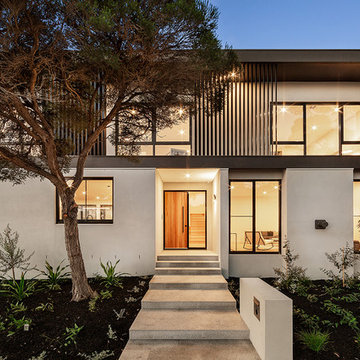
1A Third Street Black Rock 3193 - Residential
Urban Abode
Architectural photography for marketing residential, commercial & short stays & small business.
https://www.urbanabode.com.au/urban-photography/
_______
.
.
.
#photography #urbanabode #urbanphotography #yourabodeourcanvas #melbourne #australia #urbankiosk #yourabodeourcanvas
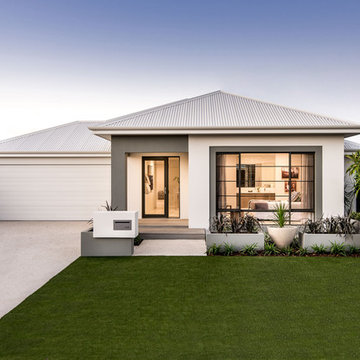
Medium sized and gey contemporary bungalow render detached house in Perth with a pitched roof and a metal roof.

This new house is perched on a bluff overlooking Long Pond. The compact dwelling is carefully sited to preserve the property's natural features of surrounding trees and stone outcroppings. The great room doubles as a recording studio with high clerestory windows to capture views of the surrounding forest.
Photo by: Nat Rea Photography

Medium sized and gey contemporary concrete flat in Frankfurt with three floors, a flat roof and a green roof.

Inspiration for a medium sized and brown contemporary two floor detached house in Hamburg with wood cladding, a pitched roof and a tiled roof.

Paul Burk Photography
Photo of a small and brown contemporary bungalow detached house in DC Metro with wood cladding, a lean-to roof and a metal roof.
Photo of a small and brown contemporary bungalow detached house in DC Metro with wood cladding, a lean-to roof and a metal roof.

Design ideas for a small and blue contemporary bungalow detached house in Portland with concrete fibreboard cladding, a lean-to roof and a metal roof.
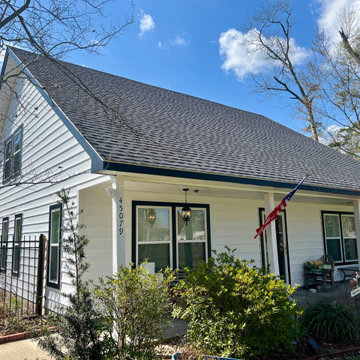
This is an example of a large and white contemporary two floor detached house in New Orleans with vinyl cladding, a pitched roof, a shingle roof, a grey roof and shiplap cladding.

Redonner à la façade côté jardin une dimension domestique était l’un des principaux enjeux de ce projet, qui avait déjà fait l’objet d’une première extension. Il s’agissait également de réaliser des travaux de rénovation énergétique comprenant l’isolation par l’extérieur de toute la partie Est de l’habitation.
Les tasseaux de bois donnent à la partie basse un aspect chaleureux, tandis que des ouvertures en aluminium anthracite, dont le rythme resserré affirme un style industriel rappelant l’ancienne véranda, donnent sur une grande terrasse en béton brut au rez-de-chaussée. En partie supérieure, le bardage horizontal en tôle nervurée anthracite vient contraster avec le bois, tout en résonnant avec la teinte des menuiseries. Grâce à l’accord entre les matières et à la subdivision de cette façade en deux langages distincts, l’effet de verticalité est estompé, instituant ainsi une nouvelle échelle plus intimiste et accueillante.

Timber clad soffit with folded metal roof edge. Dark drey crittall style bi-fold doors with ashlar stone side walls.
This is an example of a small and beige contemporary bungalow rear house exterior in Other with wood cladding, a flat roof, a metal roof, a grey roof and shiplap cladding.
This is an example of a small and beige contemporary bungalow rear house exterior in Other with wood cladding, a flat roof, a metal roof, a grey roof and shiplap cladding.
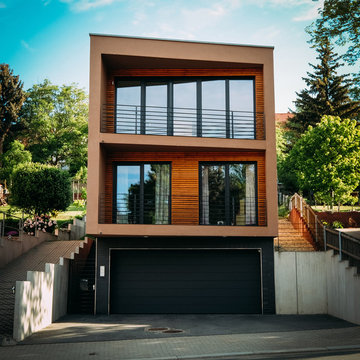
Jana Schulze
Photo of a medium sized and brown contemporary two floor render detached house in Other with a flat roof.
Photo of a medium sized and brown contemporary two floor render detached house in Other with a flat roof.
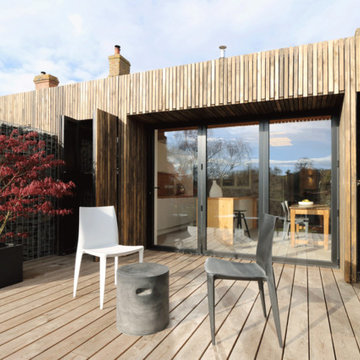
design storey architects
Small contemporary two floor house exterior in Other with wood cladding.
Small contemporary two floor house exterior in Other with wood cladding.
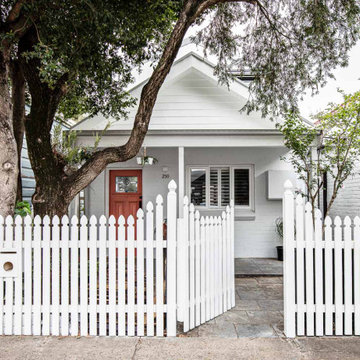
Photo of a small and white contemporary bungalow brick detached house in Sydney with a pitched roof and a metal roof.
Budget Contemporary House Exterior Ideas and Designs
1
