Affordable Contemporary House Exterior Ideas and Designs
Refine by:
Budget
Sort by:Popular Today
1 - 20 of 10,818 photos
Item 1 of 3

The project's single-storey rear extension unveils a new dimension of communal living with the creation of an expansive kitchen dining area. Envisioned as the heart of the home, this open-plan space is tailored for both everyday living and memorable family gatherings. Modern appliances and smart storage solutions ensure a seamless culinary experience, while the thoughtful integration of seating and dining arrangements invites warmth and conversation.

FineCraft Contractors, Inc.
Design ideas for a medium sized and white contemporary two floor brick detached house in DC Metro with a half-hip roof, a tiled roof and a grey roof.
Design ideas for a medium sized and white contemporary two floor brick detached house in DC Metro with a half-hip roof, a tiled roof and a grey roof.
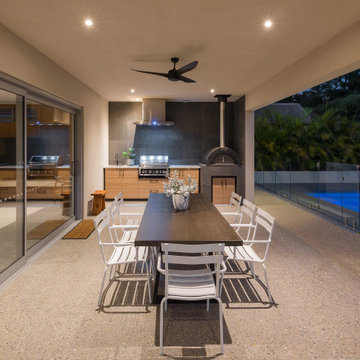
The Project brief for this job was to create a modern two-storey residence for their family home in South Perth. Brad was after a clean contemporary look. We kept the form quite simple and standard to ensure building costs were low, however we incorporated feature piers and stepped the facade cleverly to produce a great looking property.

The front facade is composed of bricks, shiplap timber cladding and James Hardie Scyon Axon cladding, painted in Dulux Blackwood Bay.
Photography: Tess Kelly
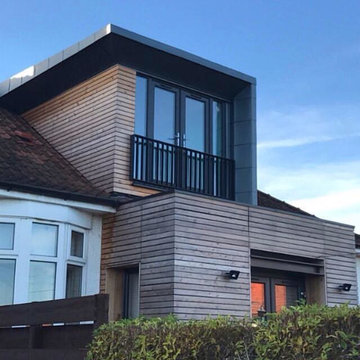
External view of rear of dwelling showing timber over-clad to existing ground floor with new dark grey patio doors and new dormer window, clad in zinc and timber, with juliet balcony.
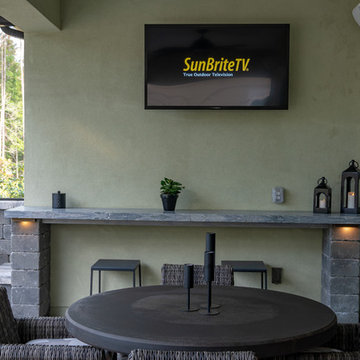
The S. Barrett Project, designed and built by Pratt Guys, in 2018 - Photo owned by Pratt Guys - NOTE: Can only be used online, digitally, TV and print WITH written permission from Pratt Guys. (PrattGuys.com) - Photo was taken on February 15, 2019.

This modern beach house in Jacksonville Beach features a large, open entertainment area consisting of great room, kitchen, dining area and lanai. A unique second-story bridge over looks both foyer and great room. Polished concrete floors and horizontal aluminum stair railing bring a contemporary feel. The kitchen shines with European-style cabinetry and GE Profile appliances. The private upstairs master suite is situated away from other bedrooms and features a luxury master shower and floating double vanity. Two roomy secondary bedrooms share an additional bath. Photo credit: Deremer Studios

Qualitativ hochwertiger Wohnraum auf sehr kompakter Fläche. Die Häuser werden in einer Fabrik gefertigt, zusammengebaut und eingerichtet und anschließend bezugsfertig ausgeliefert. Egal ob als Wochenendhaus im Grünen, als Anbau oder vollwertiges Eigenheim.
Foto: Dmitriy Yagovkin.
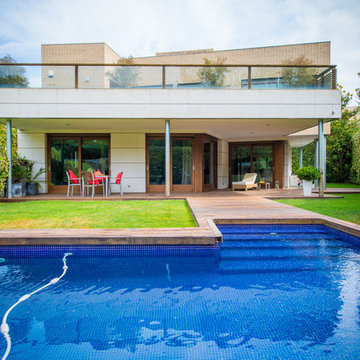
Sólo necesitamos una mañana de jardinero para poner al día el jardín. Una vez pulida y barnizada la tarima y con los retoques de pintura necesarios, el exterior de la casa ya muestra todo su potencial.
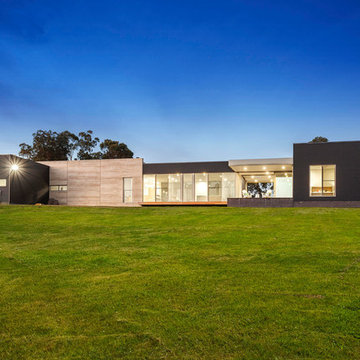
Urban Angles
This is an example of a contemporary house exterior in Melbourne.
This is an example of a contemporary house exterior in Melbourne.
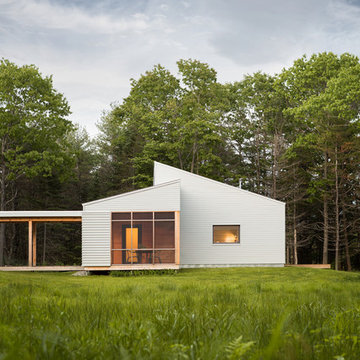
Trent Bell
Photo of a medium sized and gey contemporary bungalow house exterior in Portland Maine with wood cladding.
Photo of a medium sized and gey contemporary bungalow house exterior in Portland Maine with wood cladding.
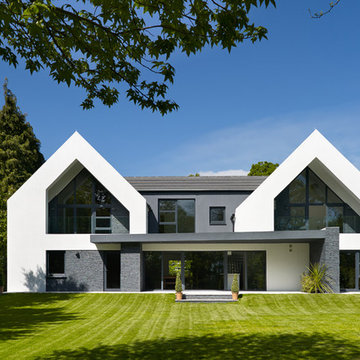
Rear Elevation with Inset Balcony
This is an example of a large and white contemporary two floor house exterior in Dorset with mixed cladding.
This is an example of a large and white contemporary two floor house exterior in Dorset with mixed cladding.
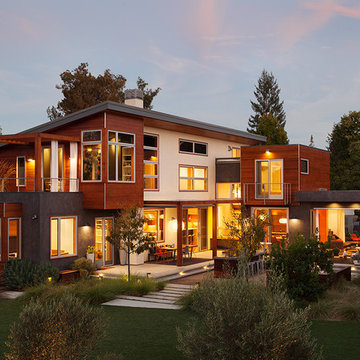
Medium sized and beige contemporary two floor detached house in San Francisco with wood cladding and a flat roof.
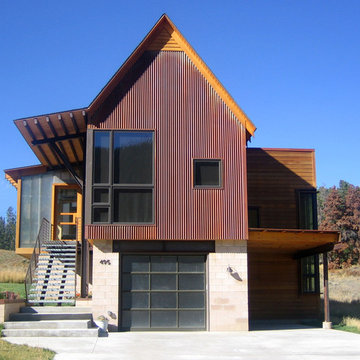
Valdez Architecture + Interiors
This is an example of a small contemporary two floor house exterior in Phoenix with metal cladding.
This is an example of a small contemporary two floor house exterior in Phoenix with metal cladding.

This custom contemporary home was designed and built with a unique combination of products that give this home a fun and artistic flair. For more information about this project please visit: www.gryphonbuilders.com. Or contact Allen Griffin, President of Gryphon Builders, at 281-236-8043 cell or email him at allen@gryphonbuilders.com

jack lovel
Photo of a large and gey contemporary bungalow concrete detached house in Melbourne with a flat roof and a metal roof.
Photo of a large and gey contemporary bungalow concrete detached house in Melbourne with a flat roof and a metal roof.
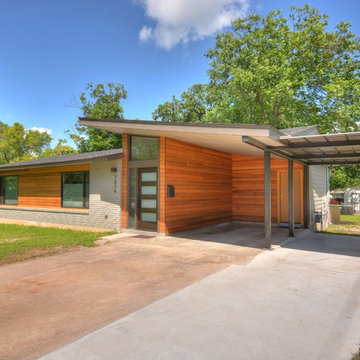
Exterior front with cantilevered carport and cedar siding.
Design ideas for a medium sized contemporary bungalow house exterior in Austin with mixed cladding.
Design ideas for a medium sized contemporary bungalow house exterior in Austin with mixed cladding.

From SinglePoint Design Build: “This project consisted of a full exterior removal and replacement of the siding, windows, doors, and roof. In so, the Architects OXB Studio, re-imagined the look of the home by changing the siding materials, creating privacy for the clients at their front entry, and making the expansive decks more usable. We added some beautiful cedar ceiling cladding on the interior as well as a full home solar with Tesla batteries. The Shou-sugi-ban siding is our favorite detail.
While the modern details were extremely important, waterproofing this home was of upmost importance given its proximity to the San Francisco Bay and the winds in this location. We used top of the line waterproofing professionals, consultants, techniques, and materials throughout this project. This project was also unique because the interior of the home was mostly finished so we had to build scaffolding with shrink wrap plastic around the entire 4 story home prior to pulling off all the exterior finishes.
We are extremely proud of how this project came out!”

The courtyard space with planters built into the wrap-around porch.
Medium sized and brown contemporary bungalow detached house in Raleigh with wood cladding, a pitched roof, a metal roof and a black roof.
Medium sized and brown contemporary bungalow detached house in Raleigh with wood cladding, a pitched roof, a metal roof and a black roof.

Sam Martin - 4 Walls Media
Inspiration for a medium sized and gey contemporary two floor terraced house in Melbourne with wood cladding, a pitched roof and a metal roof.
Inspiration for a medium sized and gey contemporary two floor terraced house in Melbourne with wood cladding, a pitched roof and a metal roof.
Affordable Contemporary House Exterior Ideas and Designs
1