Contemporary Games Room with a Ribbon Fireplace Ideas and Designs
Refine by:
Budget
Sort by:Popular Today
161 - 180 of 2,271 photos
Item 1 of 3
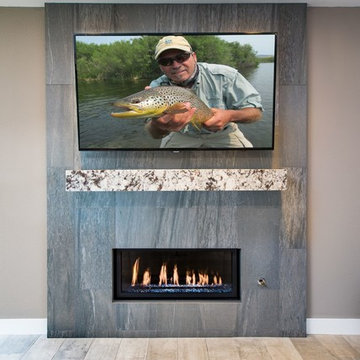
Rich Baum Photography
Medium sized contemporary open plan games room in Sacramento with grey walls, porcelain flooring, a ribbon fireplace, a tiled fireplace surround, a built-in media unit and beige floors.
Medium sized contemporary open plan games room in Sacramento with grey walls, porcelain flooring, a ribbon fireplace, a tiled fireplace surround, a built-in media unit and beige floors.
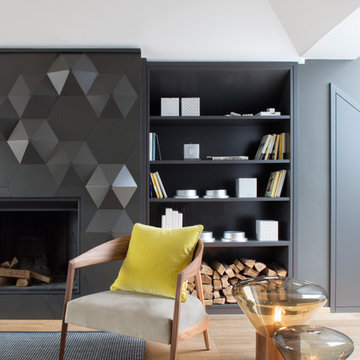
Medium sized contemporary games room in Milan with a reading nook, black walls, medium hardwood flooring, a ribbon fireplace and a plastered fireplace surround.
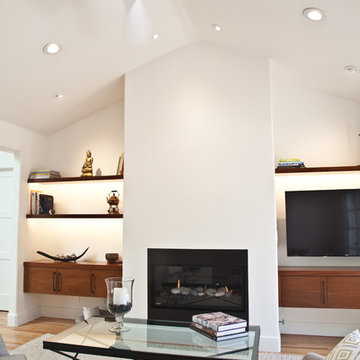
In this project we redesign the family room, upgraded the fire place to work on gas and controlled by a thermostats, worked on the walls and ceilings to be smooth, painted white, installed new doors, trims, replaced all electrical outlets, recessed lights, Installed LED under cabinet tape light, wall mounted TV, floating cabinets and shelves, wall mount tv, remote control sky light, refinish hardwood floors, installed ceiling fans,
photos taken by Durabuilt Construction Inc
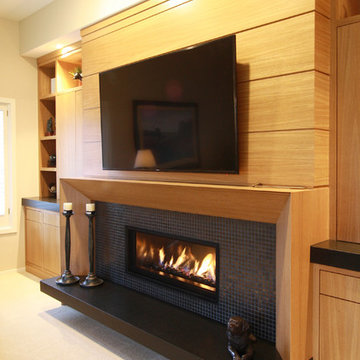
Contemporary open plan games room in Portland with beige walls, carpet, a ribbon fireplace, a wooden fireplace surround and a built-in media unit.
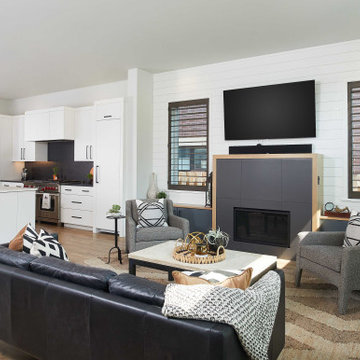
As a conceptual urban infill project, the Wexley is designed for a narrow lot in the center of a city block. The 26’x48’ floor plan is divided into thirds from front to back and from left to right. In plan, the left third is reserved for circulation spaces and is reflected in elevation by a monolithic block wall in three shades of gray. Punching through this block wall, in three distinct parts, are the main levels windows for the stair tower, bathroom, and patio. The right two-thirds of the main level are reserved for the living room, kitchen, and dining room. At 16’ long, front to back, these three rooms align perfectly with the three-part block wall façade. It’s this interplay between plan and elevation that creates cohesion between each façade, no matter where it’s viewed. Given that this project would have neighbors on either side, great care was taken in crafting desirable vistas for the living, dining, and master bedroom. Upstairs, with a view to the street, the master bedroom has a pair of closets and a skillfully planned bathroom complete with soaker tub and separate tiled shower. Main level cabinetry and built-ins serve as dividing elements between rooms and framing elements for views outside.
Architect: Visbeen Architects
Builder: J. Peterson Homes
Photographer: Ashley Avila Photography
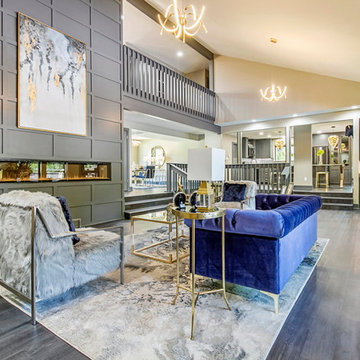
Large contemporary open plan games room in Oklahoma City with beige walls, medium hardwood flooring, a ribbon fireplace, a wooden fireplace surround and grey floors.
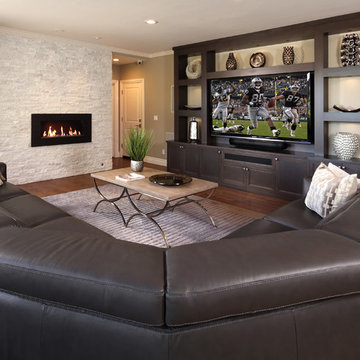
Douglas Johnson Photography
This is an example of a large contemporary enclosed games room in San Francisco with beige walls, medium hardwood flooring, a ribbon fireplace, a stone fireplace surround and a built-in media unit.
This is an example of a large contemporary enclosed games room in San Francisco with beige walls, medium hardwood flooring, a ribbon fireplace, a stone fireplace surround and a built-in media unit.
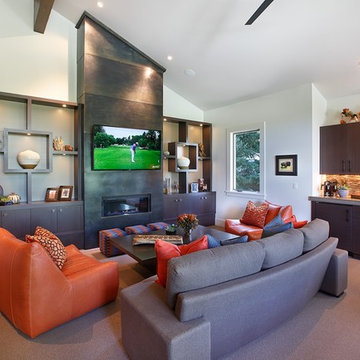
Jim Fairchild
Inspiration for a large contemporary games room in Salt Lake City with a home bar, white walls, carpet, a ribbon fireplace, a concrete fireplace surround and a wall mounted tv.
Inspiration for a large contemporary games room in Salt Lake City with a home bar, white walls, carpet, a ribbon fireplace, a concrete fireplace surround and a wall mounted tv.
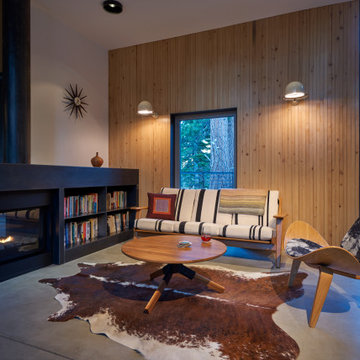
Contemporary open plan games room in Los Angeles with brown walls, concrete flooring, a ribbon fireplace, grey floors and wood walls.
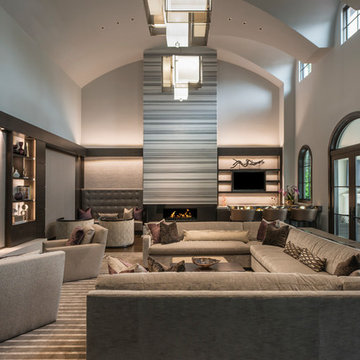
Expansive contemporary games room in Dallas with a ribbon fireplace and a built-in media unit.
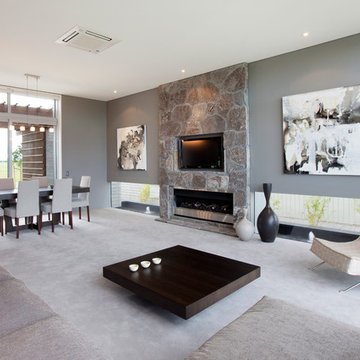
Inspiration for a large contemporary open plan games room in Hamilton with grey walls, carpet, a ribbon fireplace, a built-in media unit and a stone fireplace surround.
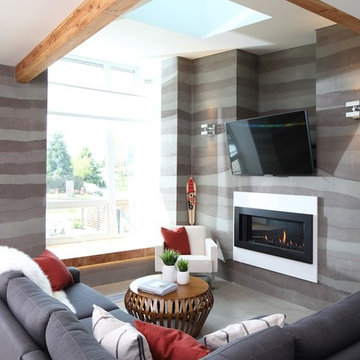
Rammed Earth Walls - An ancient building method
-
A showcase for the finest green building technologies on the market, Midori Uchi ("The Green House" in Japanese) is one of Canada's greenest and most sustainable homes.
Photo Credit: Ema Peter
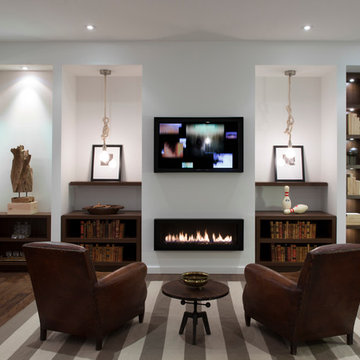
Nice and cozy by the fire.
Contemporary games room in Atlanta with white walls, dark hardwood flooring and a ribbon fireplace.
Contemporary games room in Atlanta with white walls, dark hardwood flooring and a ribbon fireplace.
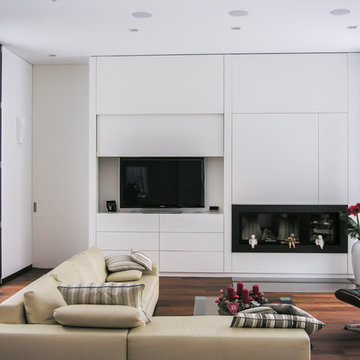
Weiße Wohnzimmerschrankwand, Flächenbündige Fassaden mit elektrischem Schiebeelement für TV.
Photo of a contemporary games room in Frankfurt with white walls, medium hardwood flooring, a ribbon fireplace, a concealed tv and brown floors.
Photo of a contemporary games room in Frankfurt with white walls, medium hardwood flooring, a ribbon fireplace, a concealed tv and brown floors.
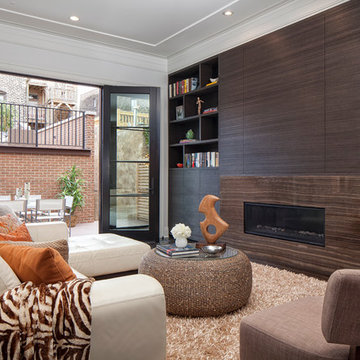
Inspiration for a contemporary games room in Chicago with a ribbon fireplace, a stone fireplace surround, a concealed tv and a reading nook.
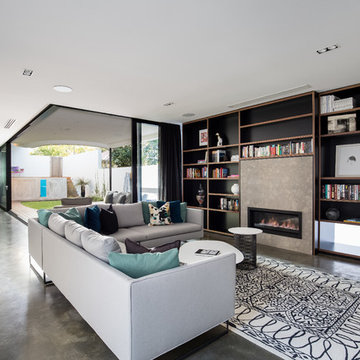
Art Haus and Co
Design ideas for a contemporary open plan games room in Perth with a reading nook, black walls, concrete flooring, a ribbon fireplace, a metal fireplace surround and grey floors.
Design ideas for a contemporary open plan games room in Perth with a reading nook, black walls, concrete flooring, a ribbon fireplace, a metal fireplace surround and grey floors.
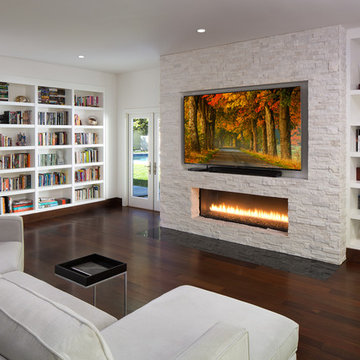
Martin King Photography
Photo of a medium sized contemporary open plan games room in Los Angeles with white walls, dark hardwood flooring, a ribbon fireplace, a stone fireplace surround, a reading nook, a built-in media unit and brown floors.
Photo of a medium sized contemporary open plan games room in Los Angeles with white walls, dark hardwood flooring, a ribbon fireplace, a stone fireplace surround, a reading nook, a built-in media unit and brown floors.
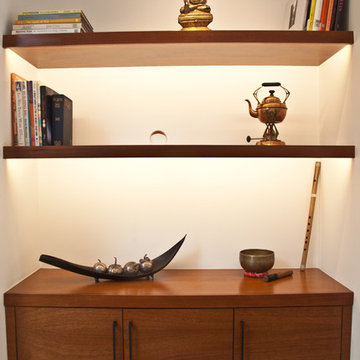
In this project we redesign the family room, upgraded the fire place to work on gas and controlled by a thermostats, worked on the walls and ceilings to be smooth, painted white, installed new doors, trims, replaced all electrical outlets, recessed lights, Installed LED under cabinet tape light, wall mounted TV, floating cabinets and shelves, wall mount tv, remote control sky light, refinish hardwood floors, installed ceiling fans,
photos taken by Durabuilt Construction Inc

Phenomenal great room that provides incredible function with a beautiful and serene design, furnishings and styling. Hickory beams, HIckory planked fireplace feature wall, clean lines with a light color palette keep this home light and breezy. The extensive windows and stacking glass doors allow natural light to flood into this space.

piano attico con grande terrazzo se 3 lati.
Vista della zona salotto con camino a gas rivestito in lamiera.
Resina Kerakoll 06 a terra
Chaise lounge di Le Corbusier in primo piano.
Contemporary Games Room with a Ribbon Fireplace Ideas and Designs
9