Games Room with a Ribbon Fireplace Ideas and Designs
Refine by:
Budget
Sort by:Popular Today
1 - 20 of 6,106 photos
Item 1 of 2

This stunning living room was our clients new favorite part of their house. The orange accents pop when set to the various shades of gray. This room features a gray sectional couch, stacked ledger stone fireplace, floating shelving, floating cabinets with recessed lighting, mounted TV, and orange artwork to tie it all together. Warm and cozy. Time to curl up on the couch with your favorite movie and glass of wine!

The focal point of this beautiful family room is the bookmatched marble fireplace wall. A contemporary linear fireplace and big screen TV provide comfort and entertainment for the family room, while a large sectional sofa and comfortable chaise provide seating for up to nine guests. Lighted LED bookcase cabinets flank the fireplace with ample storage in the deep drawers below. This family room is both functional and beautiful for an active family.

Design ideas for a large contemporary open plan games room in Minneapolis with white walls, medium hardwood flooring, a ribbon fireplace, a plastered fireplace surround, no tv and beige floors.

We’ve carefully crafted every inch of this home to bring you something never before seen in this area! Modern front sidewalk and landscape design leads to the architectural stone and cedar front elevation, featuring a contemporary exterior light package, black commercial 9’ window package and 8 foot Art Deco, mahogany door. Additional features found throughout include a two-story foyer that showcases the horizontal metal railings of the oak staircase, powder room with a floating sink and wall-mounted gold faucet and great room with a 10’ ceiling, modern, linear fireplace and 18’ floating hearth, kitchen with extra-thick, double quartz island, full-overlay cabinets with 4 upper horizontal glass-front cabinets, premium Electrolux appliances with convection microwave and 6-burner gas range, a beverage center with floating upper shelves and wine fridge, first-floor owner’s suite with washer/dryer hookup, en-suite with glass, luxury shower, rain can and body sprays, LED back lit mirrors, transom windows, 16’ x 18’ loft, 2nd floor laundry, tankless water heater and uber-modern chandeliers and decorative lighting. Rear yard is fenced and has a storage shed.

Inspiration for a traditional open plan games room in Denver with white walls, light hardwood flooring, a tiled fireplace surround, a wall mounted tv, a ribbon fireplace and brown floors.

This addition came about from the client's desire to renovate and enlarge their kitchen. The open floor plan allows seamless movement between the kitchen and the back patio, and is a straight shot through to the mudroom and to the driveway.

The spacious great room in this home, completed in 2017, is open to the kitchen and features a linear fireplace on a floating honed limestone hearth, supported by hidden steel brackets, extending the full width between the two floor to ceiling windows. The custom oak shelving forms a display case with individual lights for each section allowing the homeowners to showcase favorite art objects. The ceiling features a step and hidden LED cove lighting to provide a visual separation for this area from the adjacent kitchen and informal dining areas. The rug and furniture were selected by the homeowners for everyday comfort as this is the main TV watching and hangout room in the home. A casual dining area provides seating for 6 or more and can also function as a game table. In the background is the 3 seasons room accessed by a floor-to-ceiling sliding door that opens 2/3 to provide easy flow for entertaining.

FX Home Tours
Interior Design: Osmond Design
Photo of a large classic open plan games room in Salt Lake City with beige walls, light hardwood flooring, a stone fireplace surround, a wall mounted tv, a ribbon fireplace and brown floors.
Photo of a large classic open plan games room in Salt Lake City with beige walls, light hardwood flooring, a stone fireplace surround, a wall mounted tv, a ribbon fireplace and brown floors.
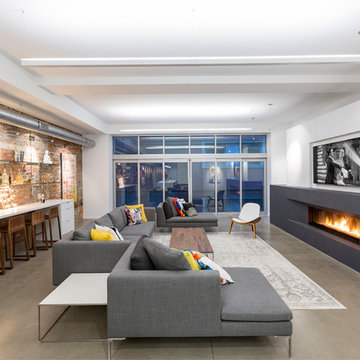
McAlpin Loft- Living Room
RVP Photography
This is an example of an industrial games room in Cincinnati with white walls, concrete flooring, a ribbon fireplace, a wall mounted tv and grey floors.
This is an example of an industrial games room in Cincinnati with white walls, concrete flooring, a ribbon fireplace, a wall mounted tv and grey floors.

Inspiration for a large traditional open plan games room in DC Metro with green walls, medium hardwood flooring, a ribbon fireplace, a stone fireplace surround, a wall mounted tv and brown floors.
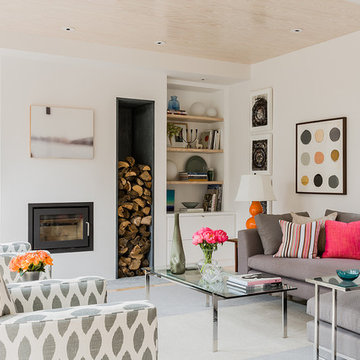
Photo of a medium sized scandinavian open plan games room in Boston with white walls, a wall mounted tv, a plastered fireplace surround and a ribbon fireplace.
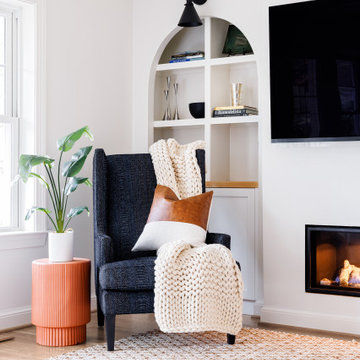
Inspiration for a large contemporary open plan games room in DC Metro with white walls, medium hardwood flooring, a ribbon fireplace, a built-in media unit, brown floors and a coffered ceiling.

Triplo salotto con arredi su misura, parquet rovere norvegese e controsoffitto a vela con strip led incassate e faretti quadrati.
Large contemporary open plan games room in Catania-Palermo with light hardwood flooring, a plastered fireplace surround, a wall mounted tv, a reading nook, a ribbon fireplace, feature lighting, a drop ceiling and beige walls.
Large contemporary open plan games room in Catania-Palermo with light hardwood flooring, a plastered fireplace surround, a wall mounted tv, a reading nook, a ribbon fireplace, feature lighting, a drop ceiling and beige walls.

Stacking doors roll entirely away, blending the open floor plan with outdoor living areas // Image : John Granen Photography, Inc.
Contemporary open plan games room in Seattle with black walls, a ribbon fireplace, a metal fireplace surround, a built-in media unit, a wood ceiling and a chimney breast.
Contemporary open plan games room in Seattle with black walls, a ribbon fireplace, a metal fireplace surround, a built-in media unit, a wood ceiling and a chimney breast.

Rodwin Architecture & Skycastle Homes
Location: Boulder, Colorado, USA
Interior design, space planning and architectural details converge thoughtfully in this transformative project. A 15-year old, 9,000 sf. home with generic interior finishes and odd layout needed bold, modern, fun and highly functional transformation for a large bustling family. To redefine the soul of this home, texture and light were given primary consideration. Elegant contemporary finishes, a warm color palette and dramatic lighting defined modern style throughout. A cascading chandelier by Stone Lighting in the entry makes a strong entry statement. Walls were removed to allow the kitchen/great/dining room to become a vibrant social center. A minimalist design approach is the perfect backdrop for the diverse art collection. Yet, the home is still highly functional for the entire family. We added windows, fireplaces, water features, and extended the home out to an expansive patio and yard.
The cavernous beige basement became an entertaining mecca, with a glowing modern wine-room, full bar, media room, arcade, billiards room and professional gym.
Bathrooms were all designed with personality and craftsmanship, featuring unique tiles, floating wood vanities and striking lighting.
This project was a 50/50 collaboration between Rodwin Architecture and Kimball Modern
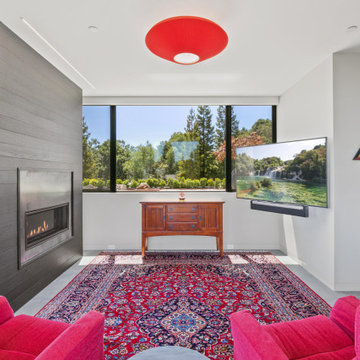
The meditation room features a charred wood fireplace, planted roof terrace and asian theme.
Photo of a medium sized world-inspired enclosed games room in San Francisco with white walls, ceramic flooring, a ribbon fireplace, a wooden fireplace surround, a wall mounted tv and grey floors.
Photo of a medium sized world-inspired enclosed games room in San Francisco with white walls, ceramic flooring, a ribbon fireplace, a wooden fireplace surround, a wall mounted tv and grey floors.
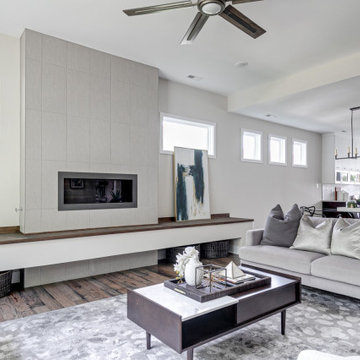
We’ve carefully crafted every inch of this home to bring you something never before seen in this area! Modern front sidewalk and landscape design leads to the architectural stone and cedar front elevation, featuring a contemporary exterior light package, black commercial 9’ window package and 8 foot Art Deco, mahogany door. Additional features found throughout include a two-story foyer that showcases the horizontal metal railings of the oak staircase, powder room with a floating sink and wall-mounted gold faucet and great room with a 10’ ceiling, modern, linear fireplace and 18’ floating hearth, kitchen with extra-thick, double quartz island, full-overlay cabinets with 4 upper horizontal glass-front cabinets, premium Electrolux appliances with convection microwave and 6-burner gas range, a beverage center with floating upper shelves and wine fridge, first-floor owner’s suite with washer/dryer hookup, en-suite with glass, luxury shower, rain can and body sprays, LED back lit mirrors, transom windows, 16’ x 18’ loft, 2nd floor laundry, tankless water heater and uber-modern chandeliers and decorative lighting. Rear yard is fenced and has a storage shed.

Large country enclosed games room in Other with white walls, light hardwood flooring, a ribbon fireplace, a stone fireplace surround, no tv and brown floors.
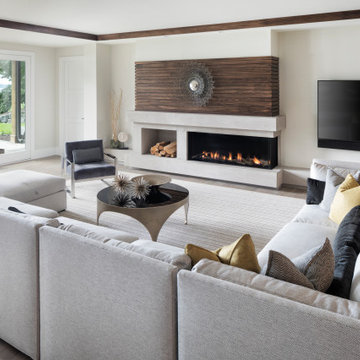
Design ideas for a large contemporary open plan games room in Minneapolis with white walls, medium hardwood flooring, a ribbon fireplace, a wall mounted tv and brown floors.
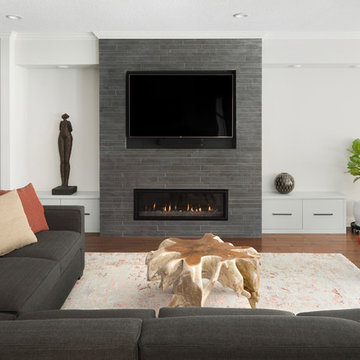
Design ideas for a contemporary open plan games room in Minneapolis with medium hardwood flooring, a tiled fireplace surround, a built-in media unit, white walls and a ribbon fireplace.
Games Room with a Ribbon Fireplace Ideas and Designs
1