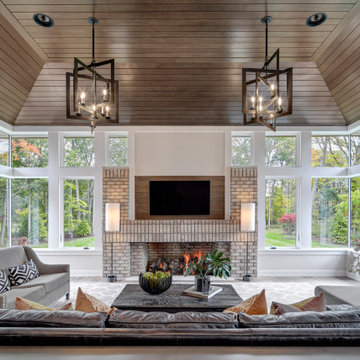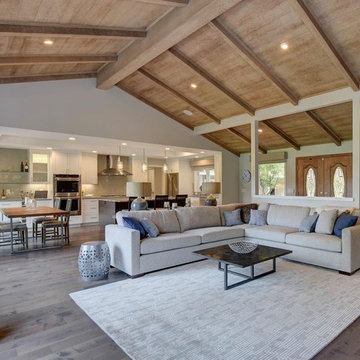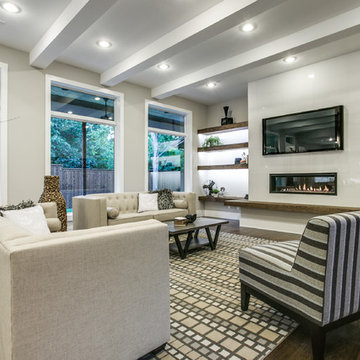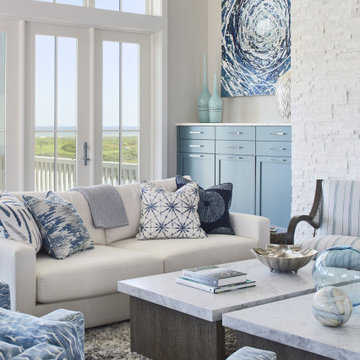Games Room with a Ribbon Fireplace and All Types of Ceiling Ideas and Designs
Refine by:
Budget
Sort by:Popular Today
1 - 20 of 428 photos
Item 1 of 3

Expansive classic open plan games room in DC Metro with grey walls, light hardwood flooring, a ribbon fireplace, a tiled fireplace surround, brown floors, a coffered ceiling and wainscoting.

Design is in the Details
Large classic games room in Orange County with white walls, light hardwood flooring, a ribbon fireplace, a stone fireplace surround, a concealed tv, beige floors and a coffered ceiling.
Large classic games room in Orange County with white walls, light hardwood flooring, a ribbon fireplace, a stone fireplace surround, a concealed tv, beige floors and a coffered ceiling.

2021 - 3,100 square foot Coastal Farmhouse Style Residence completed with French oak hardwood floors throughout, light and bright with black and natural accents.

Vista del camino e della zona tv
Design ideas for a small contemporary open plan games room in Naples with a reading nook, white walls, light hardwood flooring, a ribbon fireplace, a wooden fireplace surround, a built-in media unit, a drop ceiling and wainscoting.
Design ideas for a small contemporary open plan games room in Naples with a reading nook, white walls, light hardwood flooring, a ribbon fireplace, a wooden fireplace surround, a built-in media unit, a drop ceiling and wainscoting.

Inspiration for a contemporary games room in Los Angeles with grey walls, medium hardwood flooring, a ribbon fireplace, a metal fireplace surround and a coffered ceiling.

Interior Designer: Meridith Hamilton Ranouil, MLH Designs
Inspiration for a large contemporary open plan games room in Little Rock with white walls, dark hardwood flooring, a wall mounted tv, a ribbon fireplace, a plastered fireplace surround, brown floors and a vaulted ceiling.
Inspiration for a large contemporary open plan games room in Little Rock with white walls, dark hardwood flooring, a wall mounted tv, a ribbon fireplace, a plastered fireplace surround, brown floors and a vaulted ceiling.

This new house is located in a quiet residential neighborhood developed in the 1920’s, that is in transition, with new larger homes replacing the original modest-sized homes. The house is designed to be harmonious with its traditional neighbors, with divided lite windows, and hip roofs. The roofline of the shingled house steps down with the sloping property, keeping the house in scale with the neighborhood. The interior of the great room is oriented around a massive double-sided chimney, and opens to the south to an outdoor stone terrace and garden. Photo by: Nat Rea Photography

A stair tower provides a focus form the main floor hallway. 22 foot high glass walls wrap the stairs which also open to a two story family room. A wide fireplace wall is flanked by recessed art niches.

This open concept living room features a mono stringer floating staircase, 72" linear fireplace with a stacked stone and wood slat surround, white oak floating shelves with accent lighting, and white oak on the ceiling.

Adding a level of organic nature to his work, C.P. Drewett used wood to calm the architecture down on this contemporary house and make it more elegant. A wood ceiling and custom furnishings with walnut bases and tapered legs suit the muted tones of the living room.
Project Details // Straight Edge
Phoenix, Arizona
Architecture: Drewett Works
Builder: Sonora West Development
Interior design: Laura Kehoe
Landscape architecture: Sonoran Landesign
Photographer: Laura Moss
https://www.drewettworks.com/straight-edge/

Design ideas for a large farmhouse open plan games room in Other with white walls, light hardwood flooring, a ribbon fireplace, a stone fireplace surround, a wall mounted tv and a vaulted ceiling.

Inspiration for a retro games room in Detroit with white walls, a ribbon fireplace, a brick fireplace surround, a wall mounted tv and a vaulted ceiling.

Inspiration for a large contemporary open plan games room in Phoenix with a home bar, white walls, medium hardwood flooring, a ribbon fireplace, a stacked stone fireplace surround, a wall mounted tv, brown floors, a drop ceiling and a chimney breast.

A modern farmhouse living room designed for a new construction home in Vienna, VA.
Photo of a large country open plan games room in DC Metro with white walls, light hardwood flooring, a ribbon fireplace, a tiled fireplace surround, a wall mounted tv, beige floors, exposed beams and tongue and groove walls.
Photo of a large country open plan games room in DC Metro with white walls, light hardwood flooring, a ribbon fireplace, a tiled fireplace surround, a wall mounted tv, beige floors, exposed beams and tongue and groove walls.

Port Aransas Beach House, upstairs family room and dining room
Expansive coastal enclosed games room in Other with grey walls, vinyl flooring, a ribbon fireplace, a stacked stone fireplace surround, a wall mounted tv, brown floors and exposed beams.
Expansive coastal enclosed games room in Other with grey walls, vinyl flooring, a ribbon fireplace, a stacked stone fireplace surround, a wall mounted tv, brown floors and exposed beams.

We reconfigured the existing floor plan to help create more efficient usable space. The kitchen and dining room are now one big room that is open to the great room, and the golf course view was made more prominent. Budget analysis and project development by: May Construction, Inc.

Two-story walls of glass wash the main floor and loft with natural light and open up the views to one of two golf courses. The home's modernistic design won Drewett Works a Gold Nugget award in 2021.
The Village at Seven Desert Mountain—Scottsdale
Architecture: Drewett Works
Builder: Cullum Homes
Interiors: Ownby Design
Landscape: Greey | Pickett
Photographer: Dino Tonn
https://www.drewettworks.com/the-model-home-at-village-at-seven-desert-mountain/

This is an example of a large contemporary open plan games room in Wichita with grey walls, light hardwood flooring, a ribbon fireplace, a tiled fireplace surround, a wall mounted tv, brown floors and a vaulted ceiling.

The family room serves a similar function in the home to a living room: it's a gathering place for everyone to convene and relax together at the end of the day. That said, there are some differences. Family rooms are more relaxed spaces, and tend to be more kid-friendly. It's also a newer concept that dates to the mid-century.
Historically, the family room is the place to let your hair down and get comfortable. This is the room where you let guests rest their feet on the ottoman and cozy up with a blanket on the couch.

Port Aransas Beach House, upstairs family room
Design ideas for an expansive beach style open plan games room in Other with grey walls, vinyl flooring, a ribbon fireplace, a stacked stone fireplace surround, a wall mounted tv, brown floors and exposed beams.
Design ideas for an expansive beach style open plan games room in Other with grey walls, vinyl flooring, a ribbon fireplace, a stacked stone fireplace surround, a wall mounted tv, brown floors and exposed beams.
Games Room with a Ribbon Fireplace and All Types of Ceiling Ideas and Designs
1