Green Games Room with a Ribbon Fireplace Ideas and Designs
Refine by:
Budget
Sort by:Popular Today
1 - 20 of 54 photos
Item 1 of 3

Inspiration for a large traditional open plan games room in Chicago with medium hardwood flooring, a ribbon fireplace, a stacked stone fireplace surround, a wall mounted tv, grey floors, a vaulted ceiling, brown walls and a chimney breast.

Simon Devitt
Contemporary open plan games room in Christchurch with black walls, a ribbon fireplace, a built-in media unit, grey floors and a feature wall.
Contemporary open plan games room in Christchurch with black walls, a ribbon fireplace, a built-in media unit, grey floors and a feature wall.

Photo of a large classic open plan games room in San Francisco with beige walls, medium hardwood flooring, a ribbon fireplace, a tiled fireplace surround, a wall mounted tv and brown floors.
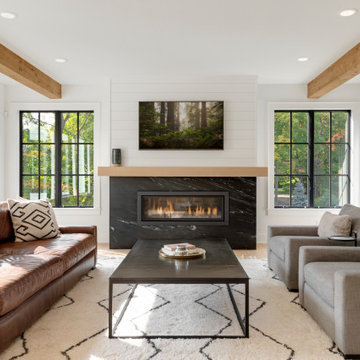
This is an example of a medium sized farmhouse open plan games room in Minneapolis with white walls, medium hardwood flooring, a ribbon fireplace, a wall mounted tv, brown floors and a chimney breast.

Stacking doors roll entirely away, blending the open floor plan with outdoor living areas // Image : John Granen Photography, Inc.
Contemporary open plan games room in Seattle with black walls, a ribbon fireplace, a metal fireplace surround, a built-in media unit, a wood ceiling and a chimney breast.
Contemporary open plan games room in Seattle with black walls, a ribbon fireplace, a metal fireplace surround, a built-in media unit, a wood ceiling and a chimney breast.

Upstairs living area complete with wall mounted TV, under-lit floating shelves, fireplace, and a built-in desk
Inspiration for a large contemporary games room in Dallas with white walls, light hardwood flooring, a ribbon fireplace, a wall mounted tv, a stone fireplace surround and a feature wall.
Inspiration for a large contemporary games room in Dallas with white walls, light hardwood flooring, a ribbon fireplace, a wall mounted tv, a stone fireplace surround and a feature wall.

Marty Paoletta, ProMedia Tours
Traditional games room in Nashville with a ribbon fireplace, a tiled fireplace surround and white walls.
Traditional games room in Nashville with a ribbon fireplace, a tiled fireplace surround and white walls.

Photo of an expansive modern open plan games room in Baltimore with white walls, light hardwood flooring, a ribbon fireplace, a wall mounted tv, brown floors and a metal fireplace surround.

This is an example of a classic games room in Minneapolis with brown walls, a ribbon fireplace and medium hardwood flooring.

Jenn Baker
Photo of a large contemporary open plan games room in Dallas with grey walls, concrete flooring, a ribbon fireplace, a brick fireplace surround and a wall mounted tv.
Photo of a large contemporary open plan games room in Dallas with grey walls, concrete flooring, a ribbon fireplace, a brick fireplace surround and a wall mounted tv.

A view of the home's great room with wrapping windows to offer views toward the Cascade Mountain range. The gas ribbon of fire firebox provides drama to the polished concrete surround
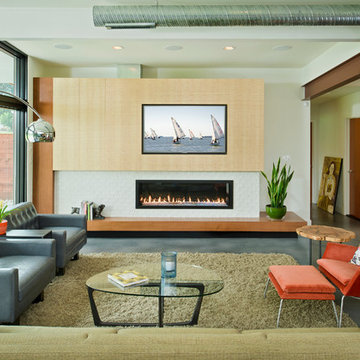
Vince Lupo
Photo of a large contemporary open plan games room in Baltimore with white walls, concrete flooring, a ribbon fireplace, a built-in media unit, a plastered fireplace surround and grey floors.
Photo of a large contemporary open plan games room in Baltimore with white walls, concrete flooring, a ribbon fireplace, a built-in media unit, a plastered fireplace surround and grey floors.
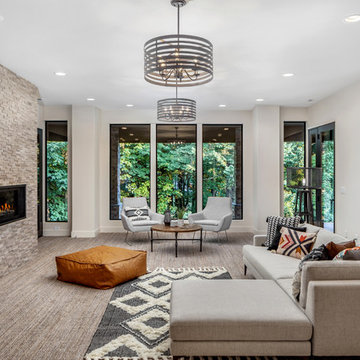
New custom home in West Linn, Oregon on 5 acres.
Lower Greatroom view, Photo: Greg Pierce @
RuumMedia
Design ideas for a contemporary games room in Portland with white walls, carpet, a ribbon fireplace, a built-in media unit, grey floors and a feature wall.
Design ideas for a contemporary games room in Portland with white walls, carpet, a ribbon fireplace, a built-in media unit, grey floors and a feature wall.
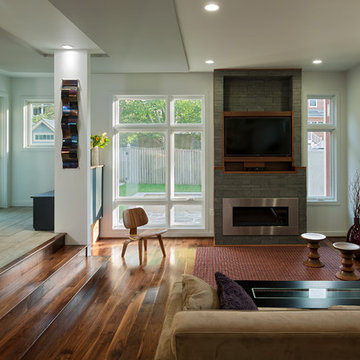
New family room with stone fireplace surround and views to private rear garden. For information about our work, please contact info@studiombdc.com
Contemporary open plan games room in DC Metro with a ribbon fireplace, a wall mounted tv, multi-coloured walls, medium hardwood flooring, a stone fireplace surround and brown floors.
Contemporary open plan games room in DC Metro with a ribbon fireplace, a wall mounted tv, multi-coloured walls, medium hardwood flooring, a stone fireplace surround and brown floors.

Inspiration for a large contemporary games room in Los Angeles with grey walls, light hardwood flooring, a ribbon fireplace, a metal fireplace surround, a wall mounted tv, beige floors and a vaulted ceiling.

Cabin living room with wrapped exposed beams, central fireplace, oversized leather couch, dining table to the left and entry way with vintage chairs to the right.
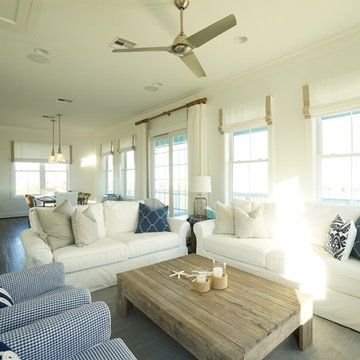
Inspiration for a medium sized nautical open plan games room in Houston with white walls, vinyl flooring, a ribbon fireplace and a wall mounted tv.

La strategia del progetto è stata quella di adattare l'appartamento allo stile di vita contemporaneo dei giovani proprietari. I due piani sono così nuovamente strutturati: al piano inferiore la zona giorno e la terrazza, due camere da letto e due bagni. Al piano superiore la camera da letto principale con un grande bagno e una zona studio che affaccia sul salotto sottostante.
Il gioco dei piani tra un livello e l’altro è stato valorizzato con la realizzazione di un ballatoio lineare che attraversa tutta la zona giorno.

New Age Design
Photo of a large contemporary open plan games room in Toronto with beige walls, light hardwood flooring, a ribbon fireplace, a tiled fireplace surround, a wall mounted tv, beige floors, wood walls and a chimney breast.
Photo of a large contemporary open plan games room in Toronto with beige walls, light hardwood flooring, a ribbon fireplace, a tiled fireplace surround, a wall mounted tv, beige floors, wood walls and a chimney breast.
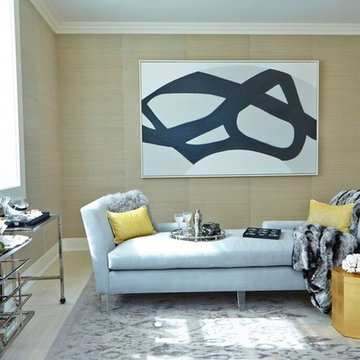
Melanie's inspiration for this luxurious room was an artfully crafted Tresserra Bolero pool table that was built for recreation with incredible style and function, exemplifying the sophisticated and sporty Hampton resident. Our firm created a glamorous entertainment space where family and friends can get away and spend time together playing backgammon, chess, billiards and even a simple game of tic tac toe. A Guy Stanley Monopoly board painting greets you as you enter the room, a nod to the past. We used grass cloth wallpaper to create warmth, intimacy and texture, bringing a bit of nature into the space. The deep velvet custom sofa sits in front of a custom mirrored media cabinet, which sits below a large TV. The cabinet and TV are flanked by Carl Springer stools from Todd Merrill with glamorous Bakalowitz inspired sconces above. The Arteriors Indogene chandelier illuminates the metallic hand painted ceiling, which we designed to resemble the star filled Hamptons sky. A Jane Martin diptique ties in the room's color palette and is complemented by the whimsical sculptures that stand on either side. One ironically named "Road Runner" is also a reference to the past. A yellow lollipop sculpture by Desirez Obtain Cherish sits adjacent to an art-inspired fireplace.
Melanie Roy Design created a modern, high style recreation space for family and friends to relax and spend time together in an elegant, comfortable space that complements the chic Hamptons lifestyle, showing that family fun can be stylish whether in the country or the city. Photo by Anastassio Mentis.
Green Games Room with a Ribbon Fireplace Ideas and Designs
1