Contemporary Games Room with Light Hardwood Flooring Ideas and Designs
Refine by:
Budget
Sort by:Popular Today
121 - 140 of 9,285 photos
Item 1 of 3
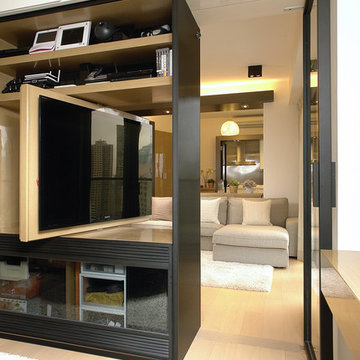
Designed by Louis Lau and Agnus Wong
Photo of a contemporary games room in Hong Kong with light hardwood flooring and a built-in media unit.
Photo of a contemporary games room in Hong Kong with light hardwood flooring and a built-in media unit.
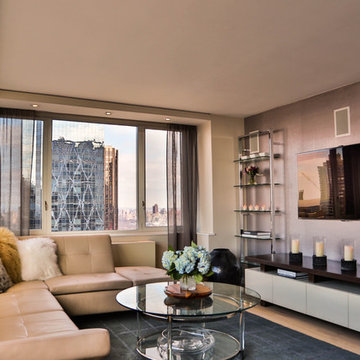
Medium sized contemporary open plan games room in New York with a wall mounted tv, light hardwood flooring and multi-coloured walls.
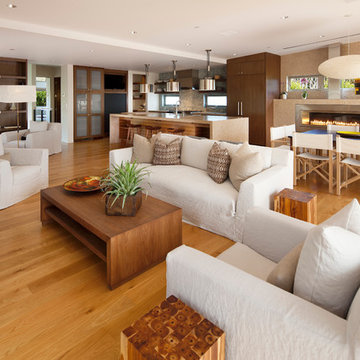
Photo: Jim Bartsch Photography
This is an example of a large contemporary open plan games room in Santa Barbara with light hardwood flooring, white walls and orange floors.
This is an example of a large contemporary open plan games room in Santa Barbara with light hardwood flooring, white walls and orange floors.

Level Two: The family room, an area for children and their friends, features a classic sofa, chair and ottoman. It's cool, ergonomic and comfy! The bear-shaped shelving adds an element of fun as an accent piece that's also practical - it's a storage unit for DVDs, books and games.
Birch doors at left open into a powder room and ski room, the latter offering convenient access to the ski trail and nearby ski area.
Photograph © Darren Edwards, San Diego
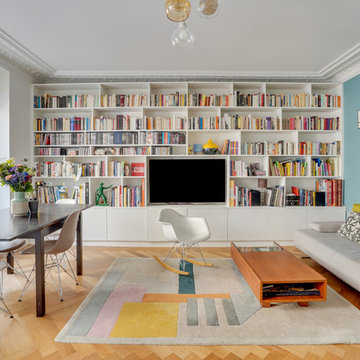
This is an example of a medium sized contemporary enclosed games room in Paris with a reading nook, blue walls, light hardwood flooring, a built-in media unit, beige floors and no fireplace.

Inspiration for a contemporary open plan games room in Detroit with multi-coloured walls, light hardwood flooring, a standard fireplace, a wooden fireplace surround, a wall mounted tv, brown floors and brick walls.
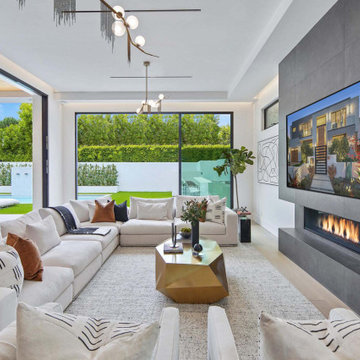
Large modern style Living Room featuring a black tile, floor to ceiling fireplace. Plenty of seating on this white sectional sofa and 2 side chairs. Two pairs of floor to ceiling sliding glass doors open onto the back patio and pool area for the ultimate indoor outdoor lifestyle.

Concrete look fireplace on drywall. Used authentic lime based Italian plaster.
Photo of a medium sized contemporary enclosed games room in Portland with beige walls, light hardwood flooring, a standard fireplace, a concrete fireplace surround, a freestanding tv, brown floors and a drop ceiling.
Photo of a medium sized contemporary enclosed games room in Portland with beige walls, light hardwood flooring, a standard fireplace, a concrete fireplace surround, a freestanding tv, brown floors and a drop ceiling.
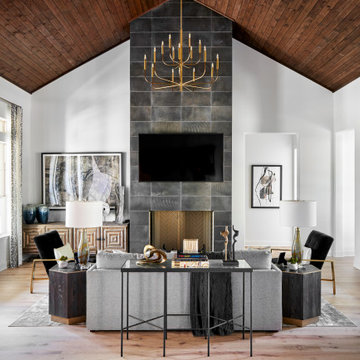
Photo by Matthew Niemann Photography
This is an example of a contemporary open plan games room in Other with white walls, light hardwood flooring, a standard fireplace, a tiled fireplace surround, a wall mounted tv, a vaulted ceiling and a wood ceiling.
This is an example of a contemporary open plan games room in Other with white walls, light hardwood flooring, a standard fireplace, a tiled fireplace surround, a wall mounted tv, a vaulted ceiling and a wood ceiling.
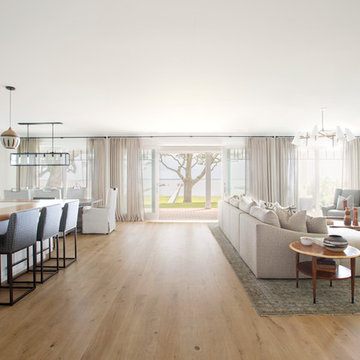
Stunning open concept family/dining/kitchen in this harbor front home with unparalleled views of the water. White cabinetry, modern pendant lighting and serene furnishings make for a warm and inviting space.
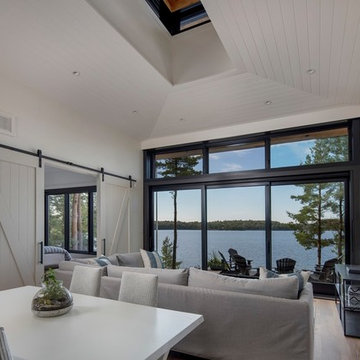
Medium sized contemporary open plan games room in Toronto with white walls, light hardwood flooring, a wall mounted tv and brown floors.
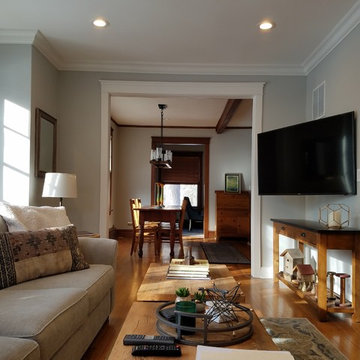
Medium sized contemporary open plan games room in Chicago with grey walls, light hardwood flooring, no fireplace, a wall mounted tv and beige floors.
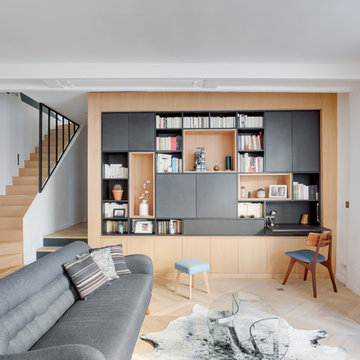
Escalier et meuble TV bibliothèqe dans un salon de loft parisien. Rangements fermés, bibliothèque ouverte, un espace TV fermé par deux portes et un coin secrétaire.
Structure bibliothèque en Valchromat noir vernis, Niche en Plaquage chêne vernis, Marches de l'escalier en chêne massif vernis.
Photographe: Claire Illi
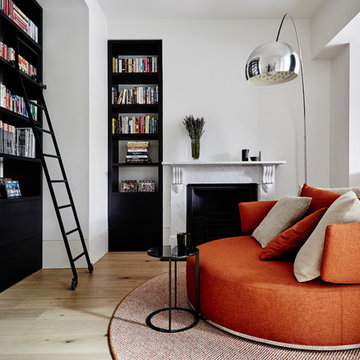
Simplicity, function and good design were our brief.
Nexus Designs streamlined a Victorian terrace into a machine for modern family living. Every millimetre was considered meticulously, resulting in a vast and spacious ambience. A portable work space, play space, toy storage, and changeable dining space: all designed to be highly functional with intense colour and repetition of pattern.
Our interior design of the compact spaces synchronizes perfectly with the contemporary and period architecture and enhances and maximises flow and flexibility. Selections were made to last, designed to endure and stay appealing far into the future. Quality of design and manufacture was key. Textiles combine natural and synthetic fibres for high wear and durability. Pattern and colour were selected with purpose and meaning in mind. The clients were open to an alternative style of dining & working at home. The dining table was designed to seat the children on high chairs for every day. We designed an additional table top, easily stored for regular entertaining. The ‘study’ is the Flexible NesTable by Vitra, which offers exactly that, a flexible desk solution. Collapsible for storage, the client is able to move the ‘office’ around the house, working in to co-ordinate with a young family’s movement during a day.
Architect: Pleysier Perkins
Photography: James Geer
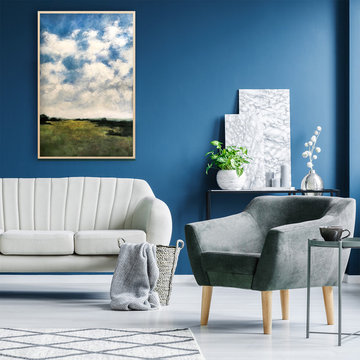
Inspiration for a large contemporary open plan games room in Charleston with a reading nook, blue walls, light hardwood flooring, no fireplace, no tv and grey floors.
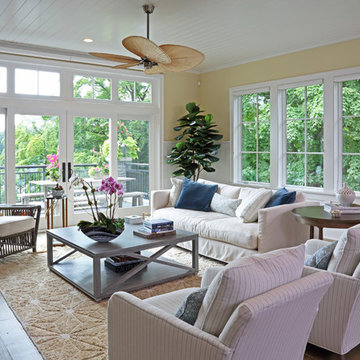
Shooting Star Photography
In Collaboration with Charles Cudd Co.
Design ideas for a medium sized contemporary open plan games room in Minneapolis with yellow walls, light hardwood flooring, a standard fireplace, a tiled fireplace surround and a wall mounted tv.
Design ideas for a medium sized contemporary open plan games room in Minneapolis with yellow walls, light hardwood flooring, a standard fireplace, a tiled fireplace surround and a wall mounted tv.
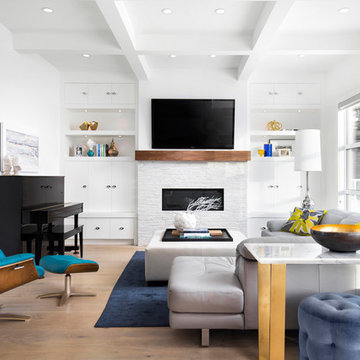
TV Installation Above The Fireplace.
This is an example of a medium sized contemporary games room in Calgary with white walls, a ribbon fireplace, a stone fireplace surround, a wall mounted tv, a music area and light hardwood flooring.
This is an example of a medium sized contemporary games room in Calgary with white walls, a ribbon fireplace, a stone fireplace surround, a wall mounted tv, a music area and light hardwood flooring.
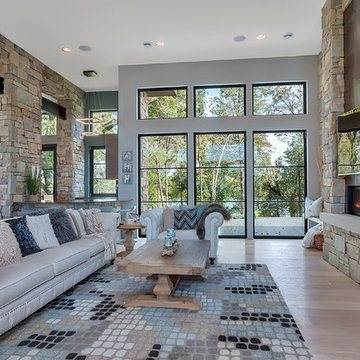
Lynnette Bauer - 360REI
Inspiration for a large contemporary open plan games room in Minneapolis with grey walls, light hardwood flooring, a metal fireplace surround, a wall mounted tv, a ribbon fireplace and beige floors.
Inspiration for a large contemporary open plan games room in Minneapolis with grey walls, light hardwood flooring, a metal fireplace surround, a wall mounted tv, a ribbon fireplace and beige floors.
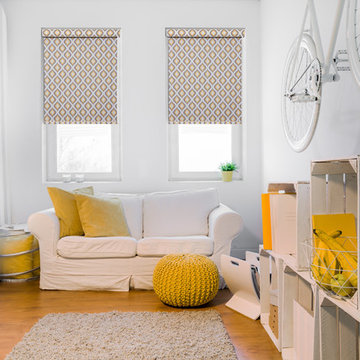
Modern geometric patterned Inspired Shades, exclusive to Budget Blinds, brighten and excite any sitting room.
Inspiration for a medium sized contemporary games room in Orange County with light hardwood flooring.
Inspiration for a medium sized contemporary games room in Orange County with light hardwood flooring.
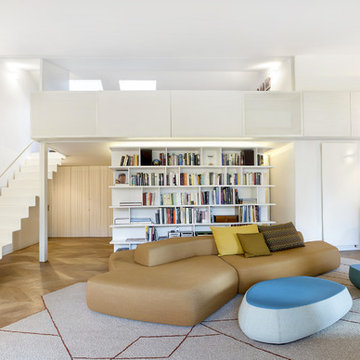
Products:
• Rift (sofa)
• Fjord (stool)
Architecture & Interior Design: Anna e Paolo Bartoli / Bartoli Design
Photo © Diana Lapin
Inspiration for a contemporary open plan games room in Other with white walls, light hardwood flooring and beige floors.
Inspiration for a contemporary open plan games room in Other with white walls, light hardwood flooring and beige floors.
Contemporary Games Room with Light Hardwood Flooring Ideas and Designs
7