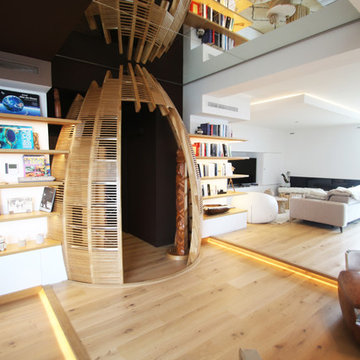Contemporary Games Room with Light Hardwood Flooring Ideas and Designs
Refine by:
Budget
Sort by:Popular Today
1 - 20 of 9,279 photos
Item 1 of 3

Living room
Medium sized contemporary open plan games room in London with white walls, light hardwood flooring, a built-in media unit and beige floors.
Medium sized contemporary open plan games room in London with white walls, light hardwood flooring, a built-in media unit and beige floors.
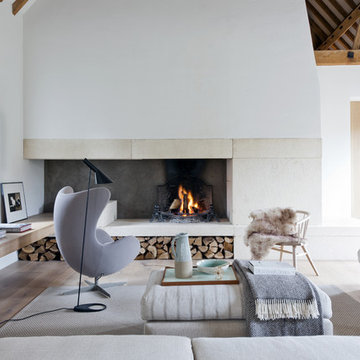
Fotografía: Raul Candales
Estilismo: Susana Ocaña
Photo of a large contemporary enclosed games room in Barcelona with white walls, light hardwood flooring, a standard fireplace, a stone fireplace surround and no tv.
Photo of a large contemporary enclosed games room in Barcelona with white walls, light hardwood flooring, a standard fireplace, a stone fireplace surround and no tv.

Anice Hoachlander, Judy Davis; HDPhoto
Contemporary games room in DC Metro with a reading nook, white walls, light hardwood flooring, a standard fireplace, a stone fireplace surround and feature lighting.
Contemporary games room in DC Metro with a reading nook, white walls, light hardwood flooring, a standard fireplace, a stone fireplace surround and feature lighting.
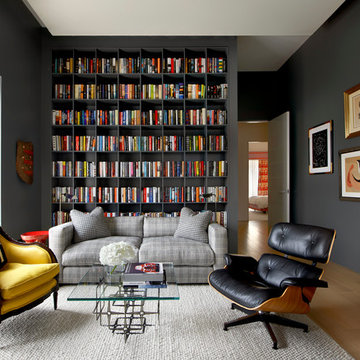
Library
Interiors: Britt Taner Design
Photography: Tony Soluri Photography
This is an example of a contemporary enclosed games room in Chicago with a reading nook, grey walls and light hardwood flooring.
This is an example of a contemporary enclosed games room in Chicago with a reading nook, grey walls and light hardwood flooring.

While working with this couple on their master bathroom, they asked us to renovate their kitchen which was still in the 70’s and needed a complete demo and upgrade utilizing new modern design and innovative technology and elements. We transformed an indoor grill area with curved design on top to a buffet/serving station with an angled top to mimic the angle of the ceiling. Skylights were incorporated for natural light and the red brick fireplace was changed to split face stacked travertine which continued over the buffet for a dramatic aesthetic. The dated island, cabinetry and appliances were replaced with bark-stained Hickory cabinets, a larger island and state of the art appliances. The sink and faucet were chosen from a source in Chicago and add a contemporary flare to the island. An additional buffet area was added for a tv, bookshelves and additional storage. The pendant light over the kitchen table took some time to find exactly what they were looking for, but we found a light that was minimalist and contemporary to ensure an unobstructed view of their beautiful backyard. The result is a stunning kitchen with improved function, storage, and the WOW they were going for.

This beautiful, new construction home in Greenwich Connecticut was staged by BA Staging & Interiors to showcase all of its beautiful potential, so it will sell for the highest possible value. The staging was carefully curated to be sleek and modern, but at the same time warm and inviting to attract the right buyer. This staging included a lifestyle merchandizing approach with an obsessive attention to detail and the most forward design elements. Unique, large scale pieces, custom, contemporary artwork and luxurious added touches were used to transform this new construction into a dream home.

Eric Staudenmaier
Inspiration for a small contemporary enclosed games room in Other with beige walls, light hardwood flooring, a standard fireplace, a concrete fireplace surround, no tv and brown floors.
Inspiration for a small contemporary enclosed games room in Other with beige walls, light hardwood flooring, a standard fireplace, a concrete fireplace surround, no tv and brown floors.

Photo: Rikki Snyder © 2016 Houzz
Design: Eddie Lee
Design ideas for a contemporary games room in New York with a reading nook, grey walls, light hardwood flooring and no fireplace.
Design ideas for a contemporary games room in New York with a reading nook, grey walls, light hardwood flooring and no fireplace.

Angolo lettura scavato nella parete, interamente rivestito in legno di rovere, con base in laccato attrezzata con cassettoni. Libreria in tubolare metallico verniciato nero fissata a parete che completa la nicchia.

Lounge area directly connected to the bedrooms. The room is warm and colourful to inspire the inhabitants.
This is an example of a small contemporary open plan games room in Berlin with a reading nook, white walls, light hardwood flooring, no fireplace, a wall mounted tv and beige floors.
This is an example of a small contemporary open plan games room in Berlin with a reading nook, white walls, light hardwood flooring, no fireplace, a wall mounted tv and beige floors.

Inspiration for a large contemporary games room in Los Angeles with grey walls, light hardwood flooring, a ribbon fireplace, a metal fireplace surround, a wall mounted tv, beige floors and a vaulted ceiling.
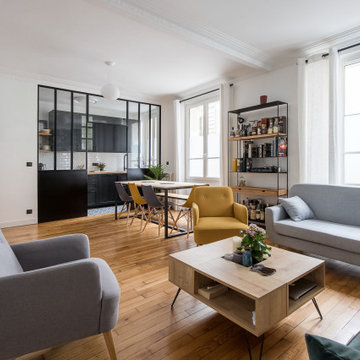
Photo of a large contemporary games room in Paris with white walls, light hardwood flooring, no fireplace, no tv, beige floors and wallpapered walls.

This new house is located in a quiet residential neighborhood developed in the 1920’s, that is in transition, with new larger homes replacing the original modest-sized homes. The house is designed to be harmonious with its traditional neighbors, with divided lite windows, and hip roofs. The roofline of the shingled house steps down with the sloping property, keeping the house in scale with the neighborhood. The interior of the great room is oriented around a massive double-sided chimney, and opens to the south to an outdoor stone terrace and garden. Photo by: Nat Rea Photography
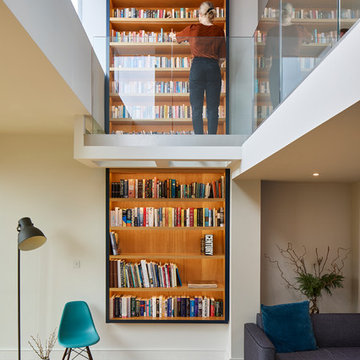
Contemporary open plan games room in London with a reading nook, white walls and light hardwood flooring.
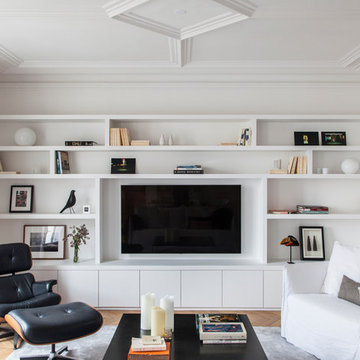
Bertrand Frompeyrine
Contemporary games room in Paris with white walls, a built-in media unit, light hardwood flooring and no fireplace.
Contemporary games room in Paris with white walls, a built-in media unit, light hardwood flooring and no fireplace.
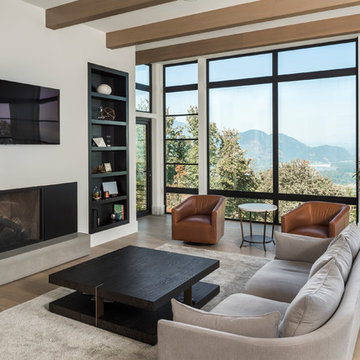
Custom built in cabinets flank a clean and modern fireplace for simple beauty. Floor to ceiling windows offer stunning views of the surrounding mountains and river valley.
PC Carsten Arnold

Rug from Boho Souk London
Photo Chris Snook
Large contemporary open plan games room in London with grey walls, light hardwood flooring, no fireplace, no tv and beige floors.
Large contemporary open plan games room in London with grey walls, light hardwood flooring, no fireplace, no tv and beige floors.

Photo of a large contemporary open plan games room in Dallas with white walls, light hardwood flooring, a ribbon fireplace, a wall mounted tv, beige floors and a plastered fireplace surround.

From CDK Architects:
This is a new home that replaced an existing 1949 home in Rosedale. The design concept for the new house is “Mid Century Modern Meets Modern.” This is clearly a new home, but we wanted to give reverence to the neighborhood and its roots.
It was important to us to re-purpose the old home. Rather than demolishing it, we worked with our contractor to disassemble the house piece by piece, eventually donating about 80% of the home to Habitat for Humanity. The wood floors were salvaged and reused on the new fireplace wall.
The home contains 3 bedrooms, 2.5 baths, plus a home office and a music studio, totaling 2,650 square feet. One of the home’s most striking features is its large vaulted ceiling in the Living/Dining/Kitchen area. Substantial clerestory windows provide treetop views and bring dappled light into the space from high above. There’s natural light in every room in the house. Balancing the desire for natural light and privacy was very important, as was the connection to nature.
What we hoped to achieve was a fun, flexible home with beautiful light and a nice balance of public and private spaces. We also wanted a home that would adapt to a growing family but would still fit our needs far into the future. The end result is a home with a calming, organic feel to it.
Built by R Builders LLC (General Contractor)
Interior Design by Becca Stephens Interiors
Landscape Design by Seedlings Gardening
Photos by Reagen Taylor Photography
Contemporary Games Room with Light Hardwood Flooring Ideas and Designs
1
