Contemporary Games Room with No TV Ideas and Designs
Refine by:
Budget
Sort by:Popular Today
101 - 120 of 4,753 photos
Item 1 of 3

Medium sized contemporary open plan games room in Seattle with grey walls, light hardwood flooring, brown floors, no fireplace and no tv.

Design ideas for a medium sized contemporary open plan games room in Paris with a home bar, white walls, light hardwood flooring, no fireplace, no tv and white floors.
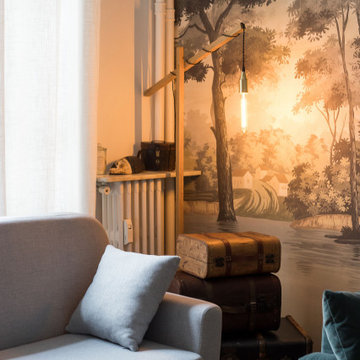
This is an example of a large contemporary games room in Paris with white walls, light hardwood flooring, no fireplace, no tv, beige floors and wallpapered walls.

Dan Brunn Architecture prides itself on the economy and efficiency of its designs, so the firm was eager to incorporate BONE Structure’s steel system in Bridge House. Combining classic post-and-beam structure with energy-efficient solutions, BONE Structure delivers a flexible, durable, and sustainable product. “Building construction technology is so far behind, and we haven’t really progressed,” says Brunn, “so we were excited by the prospect working with BONE Structure.”
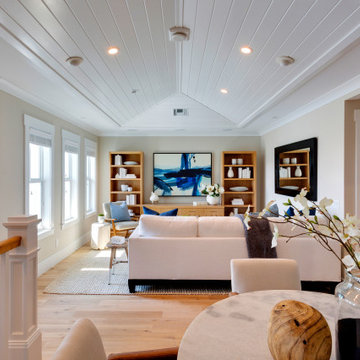
Loft
Inspiration for a medium sized contemporary mezzanine games room in Other with beige walls, light hardwood flooring, no fireplace, no tv and beige floors.
Inspiration for a medium sized contemporary mezzanine games room in Other with beige walls, light hardwood flooring, no fireplace, no tv and beige floors.
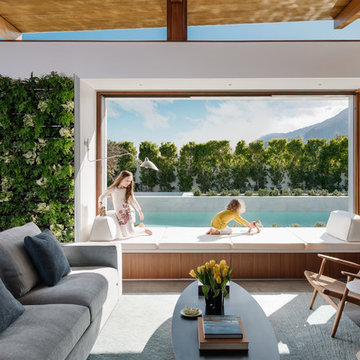
A family home for Joel and Meelena Turkel, Axiom Desert House features the Turkel Design signature post-and-beam construction and an open great room with a light-filled private courtyard. Acting as a Living Lab for Turkel Design and their partners, the home features Marvin Clad Ultimate windows and an Ultimate Lift and Slide Door that frame views with modern lines and create open spaces to let light and air flow.
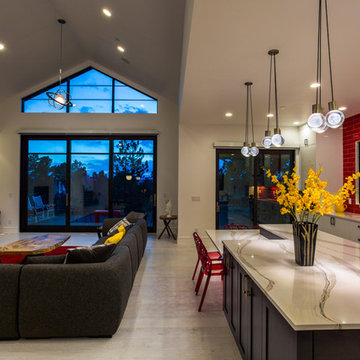
Playful colors jump out from their white background, cozy outdoor spaces contrast with widescreen mountain panoramas, and industrial metal details find their home on light stucco facades. Elements that might at first seem contradictory have been combined into a fresh, harmonized whole. Welcome to Paradox Ranch.
Photos by: J. Walters Photography
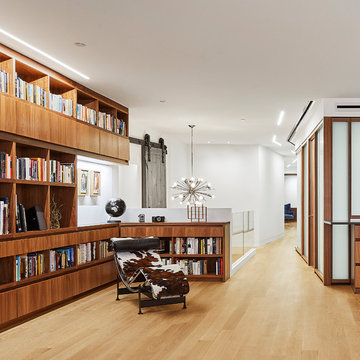
This 4,500-square-foot Soho Loft, a conjoined space on two floors of a converted Manhattan warehouse, was renovated and fitted with our custom cabinetry—making it a special project for us. We designed warm and sleek wood cabinetry and casework—lining the perimeter and opening up the rooms, allowing light and movement to flow freely deep into the space. The use of a translucent wall system and carefully designed lighting were key, highlighting the casework and accentuating its clean lines.
doublespace photography
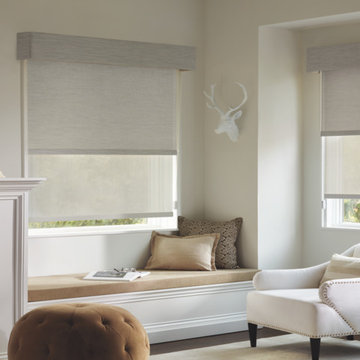
Dual Roller Shades – light filtering and room darkening in one!
Medium sized contemporary enclosed games room in San Diego with beige walls, dark hardwood flooring, no fireplace, no tv, brown floors and a reading nook.
Medium sized contemporary enclosed games room in San Diego with beige walls, dark hardwood flooring, no fireplace, no tv, brown floors and a reading nook.
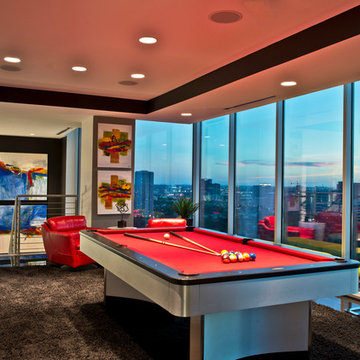
This is an example of a large contemporary open plan games room in Houston with no fireplace, no tv and brown floors.
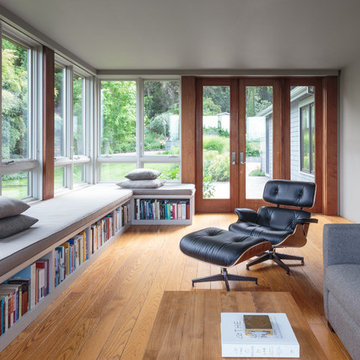
David Duncan Livingston
Photo of a large contemporary open plan games room in San Francisco with a reading nook, beige walls, medium hardwood flooring and no tv.
Photo of a large contemporary open plan games room in San Francisco with a reading nook, beige walls, medium hardwood flooring and no tv.
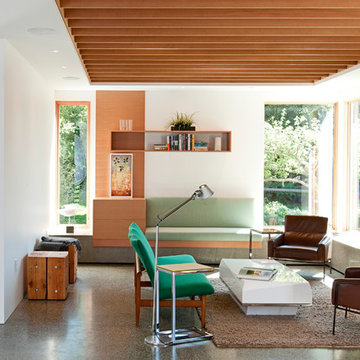
Leanna Rathkelly Photography
This is an example of a contemporary games room in Vancouver with white walls, a game room, a standard fireplace, a metal fireplace surround, no tv and grey floors.
This is an example of a contemporary games room in Vancouver with white walls, a game room, a standard fireplace, a metal fireplace surround, no tv and grey floors.
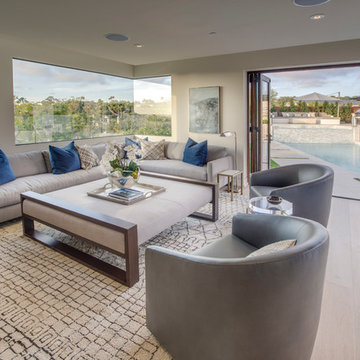
Keith Sutter Photography
This is an example of a large contemporary open plan games room in Orange County with white walls, light hardwood flooring, no fireplace and no tv.
This is an example of a large contemporary open plan games room in Orange County with white walls, light hardwood flooring, no fireplace and no tv.
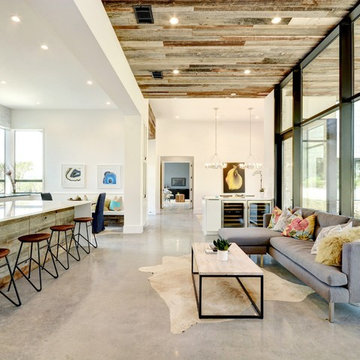
Medium sized contemporary open plan games room in Austin with white walls, concrete flooring, no fireplace and no tv.
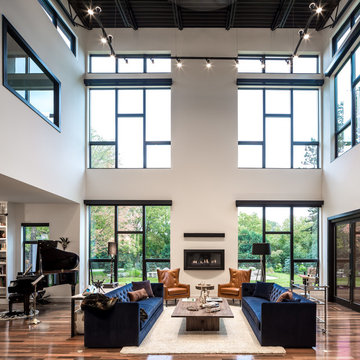
Large contemporary open plan games room in Minneapolis with white walls, medium hardwood flooring, a ribbon fireplace, a plastered fireplace surround and no tv.
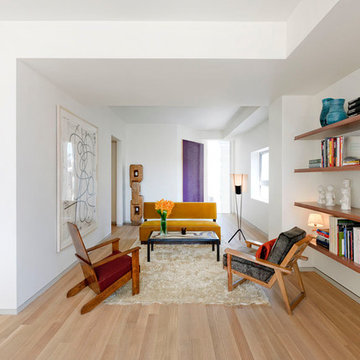
Natural Wood Floors | Natural Finish | Wide Plank | White Oak | Living room Manhattan | Smooth | Character Oak | Hardwood Living room Floors | Manhattan | Hardwax Oil | Custom Flooring | Design | Sitting Area |
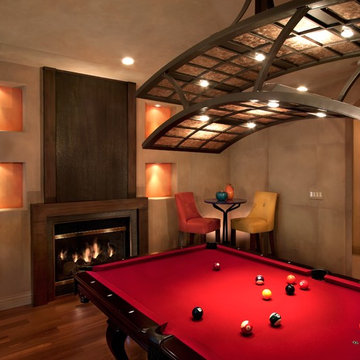
ManningMagic.com
Design ideas for a contemporary enclosed games room in San Francisco with beige walls, dark hardwood flooring, a standard fireplace and no tv.
Design ideas for a contemporary enclosed games room in San Francisco with beige walls, dark hardwood flooring, a standard fireplace and no tv.

Inspiration for a medium sized contemporary open plan games room in Toronto with medium hardwood flooring, a ribbon fireplace, a tiled fireplace surround, no tv, brown floors and grey walls.
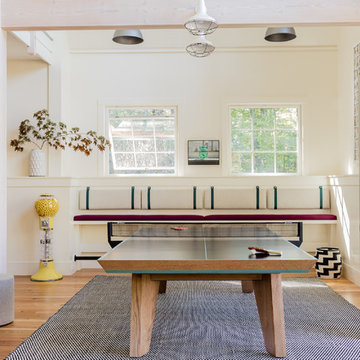
Michael J. Lee
Design ideas for a contemporary open plan games room in Portland Maine with a game room, white walls, no fireplace, no tv, medium hardwood flooring and brown floors.
Design ideas for a contemporary open plan games room in Portland Maine with a game room, white walls, no fireplace, no tv, medium hardwood flooring and brown floors.

Our Seattle studio designed this stunning 5,000+ square foot Snohomish home to make it comfortable and fun for a wonderful family of six.
On the main level, our clients wanted a mudroom. So we removed an unused hall closet and converted the large full bathroom into a powder room. This allowed for a nice landing space off the garage entrance. We also decided to close off the formal dining room and convert it into a hidden butler's pantry. In the beautiful kitchen, we created a bright, airy, lively vibe with beautiful tones of blue, white, and wood. Elegant backsplash tiles, stunning lighting, and sleek countertops complete the lively atmosphere in this kitchen.
On the second level, we created stunning bedrooms for each member of the family. In the primary bedroom, we used neutral grasscloth wallpaper that adds texture, warmth, and a bit of sophistication to the space creating a relaxing retreat for the couple. We used rustic wood shiplap and deep navy tones to define the boys' rooms, while soft pinks, peaches, and purples were used to make a pretty, idyllic little girls' room.
In the basement, we added a large entertainment area with a show-stopping wet bar, a large plush sectional, and beautifully painted built-ins. We also managed to squeeze in an additional bedroom and a full bathroom to create the perfect retreat for overnight guests.
For the decor, we blended in some farmhouse elements to feel connected to the beautiful Snohomish landscape. We achieved this by using a muted earth-tone color palette, warm wood tones, and modern elements. The home is reminiscent of its spectacular views – tones of blue in the kitchen, primary bathroom, boys' rooms, and basement; eucalyptus green in the kids' flex space; and accents of browns and rust throughout.
---Project designed by interior design studio Kimberlee Marie Interiors. They serve the Seattle metro area including Seattle, Bellevue, Kirkland, Medina, Clyde Hill, and Hunts Point.
For more about Kimberlee Marie Interiors, see here: https://www.kimberleemarie.com/
To learn more about this project, see here:
https://www.kimberleemarie.com/modern-luxury-home-remodel-snohomish
Contemporary Games Room with No TV Ideas and Designs
6